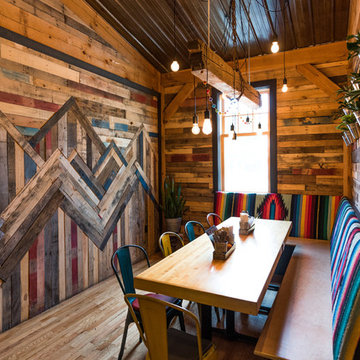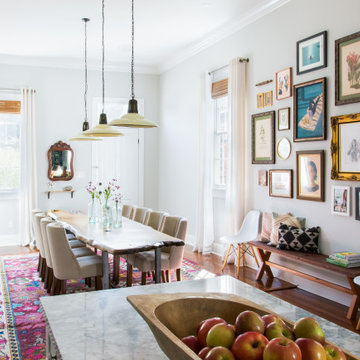Affordable Rustic Dining Room Ideas and Designs
Refine by:
Budget
Sort by:Popular Today
1 - 20 of 1,188 photos
Item 1 of 3
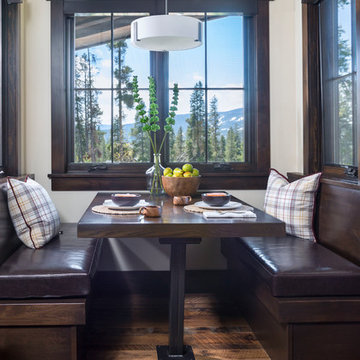
Reclaimed flooring by Reclaimed DesignWorks. Photos by Emily Minton Redfield Photography.
Photo of a small rustic kitchen/dining room in Denver with white walls, medium hardwood flooring, brown floors and no fireplace.
Photo of a small rustic kitchen/dining room in Denver with white walls, medium hardwood flooring, brown floors and no fireplace.
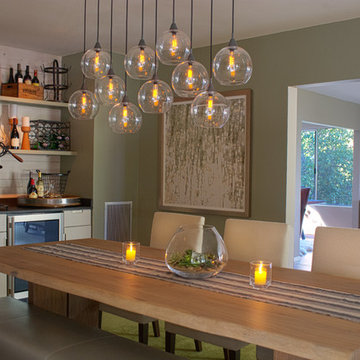
Letters & Lens Photography
Design ideas for a medium sized rustic enclosed dining room in Los Angeles with green walls and light hardwood flooring.
Design ideas for a medium sized rustic enclosed dining room in Los Angeles with green walls and light hardwood flooring.
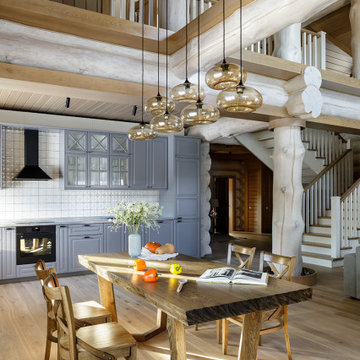
дачный дом из рубленого бревна с камышовой крышей
Inspiration for a large rustic kitchen/dining room in Other with medium hardwood flooring, no fireplace and beige floors.
Inspiration for a large rustic kitchen/dining room in Other with medium hardwood flooring, no fireplace and beige floors.
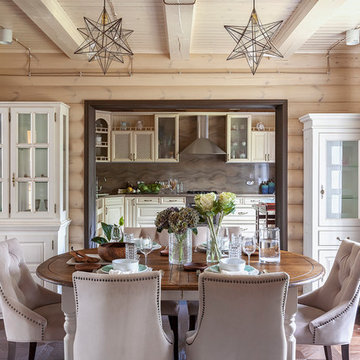
Юрий Гришко
Photo of a medium sized rustic open plan dining room in Moscow with beige walls, dark hardwood flooring and brown floors.
Photo of a medium sized rustic open plan dining room in Moscow with beige walls, dark hardwood flooring and brown floors.
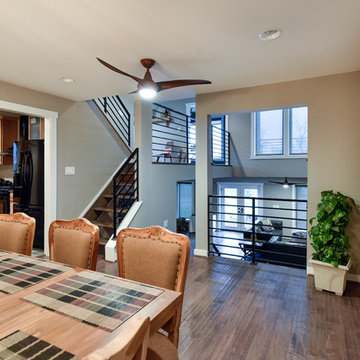
Felicia Evans Photography
Design ideas for a medium sized rustic enclosed dining room in DC Metro with grey walls, dark hardwood flooring, a standard fireplace and a brick fireplace surround.
Design ideas for a medium sized rustic enclosed dining room in DC Metro with grey walls, dark hardwood flooring, a standard fireplace and a brick fireplace surround.
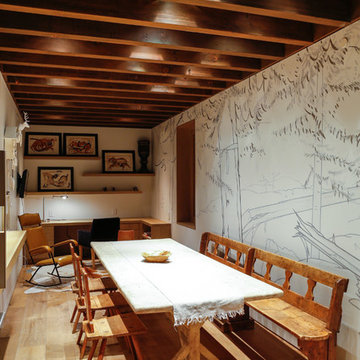
Ema Peters
Photo of a medium sized rustic enclosed dining room in Vancouver with white walls, light hardwood flooring, no fireplace and beige floors.
Photo of a medium sized rustic enclosed dining room in Vancouver with white walls, light hardwood flooring, no fireplace and beige floors.
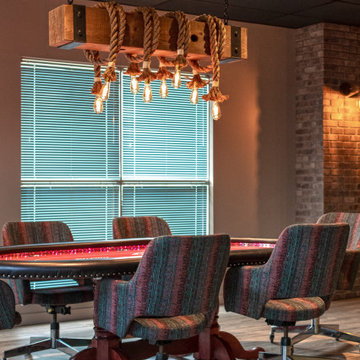
A close friend of one of our owners asked for some help, inspiration, and advice in developing an area in the mezzanine level of their commercial office/shop so that they could entertain friends, family, and guests. They wanted a bar area, a poker area, and seating area in a large open lounge space. So although this was not a full-fledged Four Elements project, it involved a Four Elements owner's design ideas and handiwork, a few Four Elements sub-trades, and a lot of personal time to help bring it to fruition. You will recognize similar design themes as used in the Four Elements office like barn-board features, live edge wood counter-tops, and specialty LED lighting seen in many of our projects. And check out the custom poker table and beautiful rope/beam light fixture constructed by our very own Peter Russell. What a beautiful and cozy space!

Kendrick's Cabin is a full interior remodel, turning a traditional mountain cabin into a modern, open living space.
The walls and ceiling were white washed to give a nice and bright aesthetic. White the original wood beams were kept dark to contrast the white. New, larger windows provide more natural light while making the space feel larger. Steel and metal elements are incorporated throughout the cabin to balance the rustic structure of the cabin with a modern and industrial element.

Dining area near kitchen in this mountain ski lodge.
Multiple Ranch and Mountain Homes are shown in this project catalog: from Camarillo horse ranches to Lake Tahoe ski lodges. Featuring rock walls and fireplaces with decorative wrought iron doors, stained wood trusses and hand scraped beams. Rustic designs give a warm lodge feel to these large ski resort homes and cattle ranches. Pine plank or slate and stone flooring with custom old world wrought iron lighting, leather furniture and handmade, scraped wood dining tables give a warmth to the hard use of these homes, some of which are on working farms and orchards. Antique and new custom upholstery, covered in velvet with deep rich tones and hand knotted rugs in the bedrooms give a softness and warmth so comfortable and livable. In the kitchen, range hoods provide beautiful points of interest, from hammered copper, steel, and wood. Unique stone mosaic, custom painted tile and stone backsplash in the kitchen and baths.
designed by Maraya Interior Design. From their beautiful resort town of Ojai, they serve clients in Montecito, Hope Ranch, Malibu, Westlake and Calabasas, across the tri-county areas of Santa Barbara, Ventura and Los Angeles, south to Hidden Hills- north through Solvang and more.
Jack Hall, contractor
Peter Malinowski, photo,
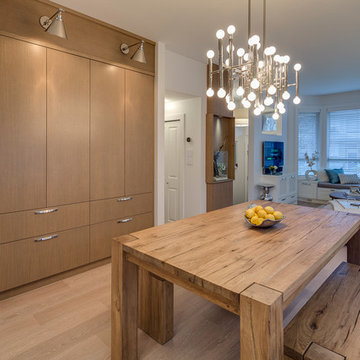
Design ideas for a medium sized rustic open plan dining room in Vancouver with white walls and light hardwood flooring.
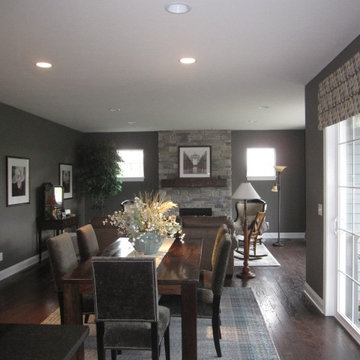
Series of "progress" photos with much-needed finishing touches to make newly-purchased furnished model reflective of its new well-traveled homeowner/clients. So far, we have added several new rugs with subtle teal references, some accent pieces and installed client artwork and personal photos. Client has selectively-integrated favorite pieces from their former homes.
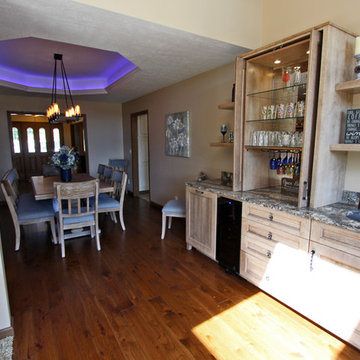
In this project, the homeowner wanted to convert his traditional dining room into a more open concept with an overall transitional design. To achieve this look, the wall between the sunroom and dining room was removed, and a wet bar with a built-in hutch was installed bringing the two rooms together. Another element to achieve a more open concept was the addition of new rustic hickory, light hand-scraped, solid wood flooring that flows throughout the renovated space. The transitional design continues in the space through use of DesignCraft cabinets in cherry cappuccino with a burnt sienna glaze, Cambria Harlech countertops and a beautiful new rustic dining room set. Products Used: Medallion Design Craft, Cherry Providence Reverse Raised Panel in Cappuccino Burnt Sinna Glaze and Highlight. Cambria Harlech Quartz countertops, Blanco sink in Cafe Brown, Moen Faucet. Swiss Woodcraft IBEX 5' Hickory 3/4: Plank Hickory Light Hand Scraped Solid wood floording with coffee satin finish.
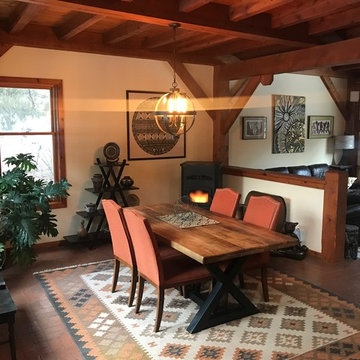
Design ideas for a medium sized rustic open plan dining room in Albuquerque with white walls, brick flooring, no fireplace and brown floors.
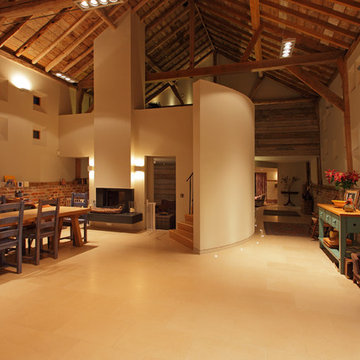
Richard Warburton Photography
Design ideas for a medium sized rustic open plan dining room in Hampshire.
Design ideas for a medium sized rustic open plan dining room in Hampshire.
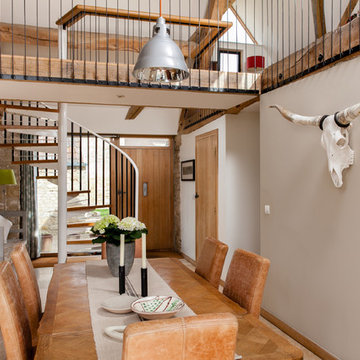
Photo of a large rustic open plan dining room in Other with white walls and ceramic flooring.
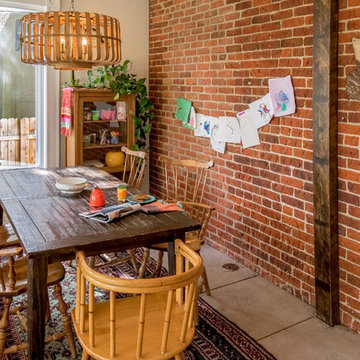
Custom Built-in shelves
Design ideas for a medium sized rustic open plan dining room in Denver with beige walls, concrete flooring and grey floors.
Design ideas for a medium sized rustic open plan dining room in Denver with beige walls, concrete flooring and grey floors.
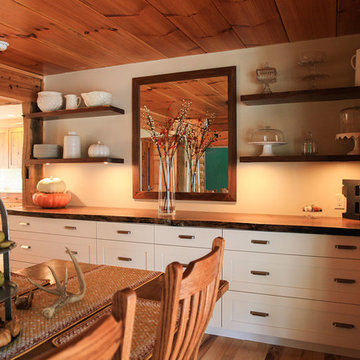
Heather Harris Photography LLC
Photo of a medium sized rustic kitchen/dining room in Indianapolis with white walls, medium hardwood flooring and no fireplace.
Photo of a medium sized rustic kitchen/dining room in Indianapolis with white walls, medium hardwood flooring and no fireplace.

Design is often more about architecture than it is about decor. We focused heavily on embellishing and highlighting the client's fantastic architectural details in the living spaces, which were widely open and connected by a long Foyer Hallway with incredible arches and tall ceilings. We used natural materials such as light silver limestone plaster and paint, added rustic stained wood to the columns, arches and pilasters, and added textural ledgestone to focal walls. We also added new chandeliers with crystal and mercury glass for a modern nudge to a more transitional envelope. The contrast of light stained shelves and custom wood barn door completed the refurbished Foyer Hallway.
Affordable Rustic Dining Room Ideas and Designs
1
