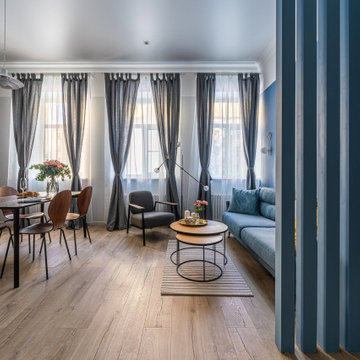Affordable Scandinavian Dining Room Ideas and Designs
Refine by:
Budget
Sort by:Popular Today
1 - 20 of 1,845 photos
Item 1 of 3
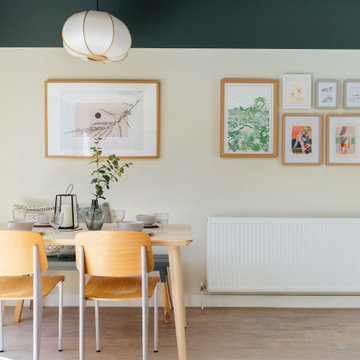
Love this look? You can see where all the items are from and re-create the look by clicking here.
https://www.mybespokeroom.com/inspiration
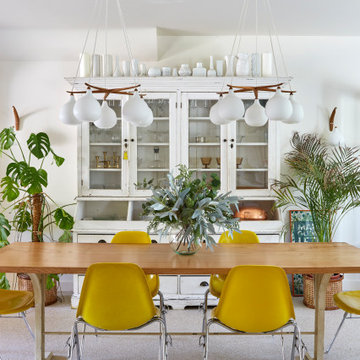
A large family dining table is the hub of the home in this dining room.
Photo of a medium sized scandi dining room in Kent with white walls, porcelain flooring, multi-coloured floors and feature lighting.
Photo of a medium sized scandi dining room in Kent with white walls, porcelain flooring, multi-coloured floors and feature lighting.
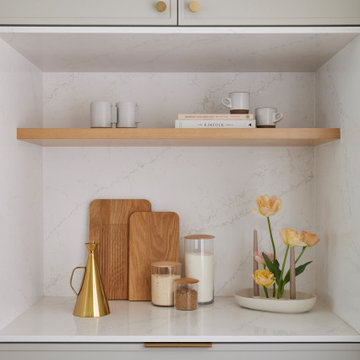
This single family home had been recently flipped with builder-grade materials. We touched each and every room of the house to give it a custom designer touch, thoughtfully marrying our soft minimalist design aesthetic with the graphic designer homeowner’s own design sensibilities. One of the most notable transformations in the home was opening up the galley kitchen to create an open concept great room with large skylight to give the illusion of a larger communal space.

Обеденная зона, стол выполнен из натурального слэба дерева и вмещает до 8 персон.
Photo of a large scandinavian kitchen/dining room in Saint Petersburg with white walls, light hardwood flooring, beige floors and exposed beams.
Photo of a large scandinavian kitchen/dining room in Saint Petersburg with white walls, light hardwood flooring, beige floors and exposed beams.

Anna Stathaki
Photo of a large scandinavian open plan dining room in London with concrete flooring and grey floors.
Photo of a large scandinavian open plan dining room in London with concrete flooring and grey floors.
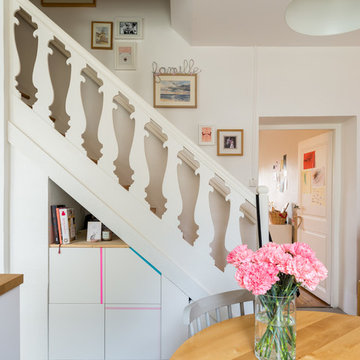
Aurélien Vivier © 2016 Houzz
Design ideas for a small scandinavian open plan dining room in Lyon with white walls and no fireplace.
Design ideas for a small scandinavian open plan dining room in Lyon with white walls and no fireplace.
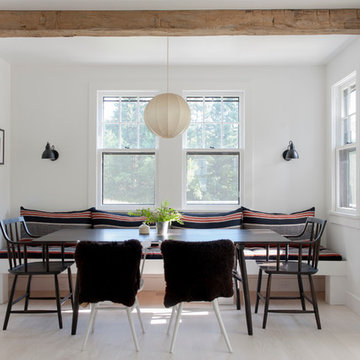
Photo: John Gruen
This is an example of a medium sized scandi dining room in New York with white walls, light hardwood flooring and no fireplace.
This is an example of a medium sized scandi dining room in New York with white walls, light hardwood flooring and no fireplace.

Réorganiser et revoir la circulation tout en décorant. Voilà tout le travail résumé en quelques mots, alors que chaque détail compte comme le claustra, la cuisine blanche, la crédence, les meubles hauts, le papier peint, la lumière, la peinture, les murs et le plafond

Zona giorno open-space in stile scandinavo.
Toni naturali del legno e pareti neutre.
Una grande parete attrezzata è di sfondo alla parete frontale al divano. La zona pranzo è separata attraverso un divisorio in listelli di legno verticale da pavimento a soffitto.
La carta da parati valorizza l'ambiente del tavolo da pranzo.
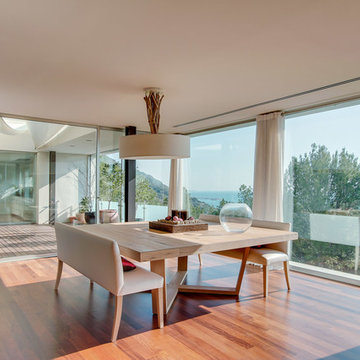
Medium sized scandi open plan dining room in Barcelona with medium hardwood flooring, no fireplace and white walls.
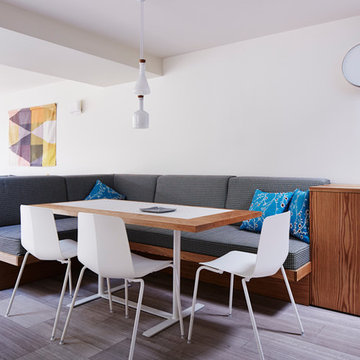
Alicia Taylor Photography
Design ideas for a small scandi dining room in Sunshine Coast with white walls, marble flooring and no fireplace.
Design ideas for a small scandi dining room in Sunshine Coast with white walls, marble flooring and no fireplace.
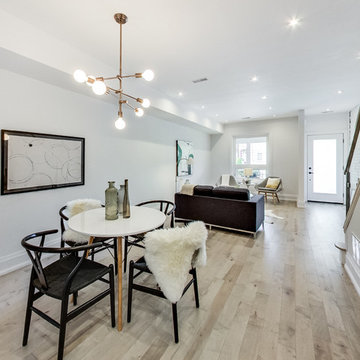
Listing Realtor: Brooke Marion; Photography: Andrea Simone
Small scandinavian open plan dining room in Toronto with white walls, light hardwood flooring and no fireplace.
Small scandinavian open plan dining room in Toronto with white walls, light hardwood flooring and no fireplace.
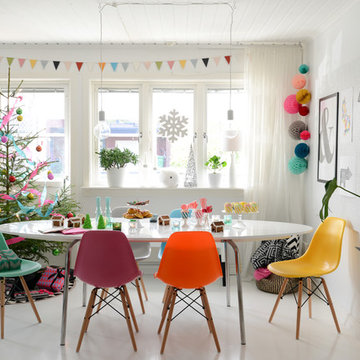
Anna Stenberg add: design © Houzz 2016
Design ideas for a medium sized scandi dining room in Gothenburg with white walls.
Design ideas for a medium sized scandi dining room in Gothenburg with white walls.
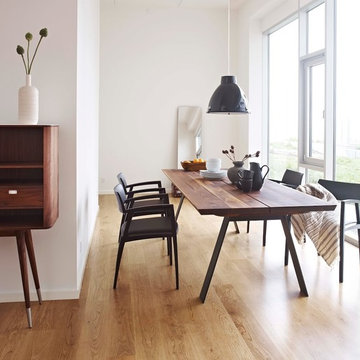
Table Plank, en aubier de noyer, fauteuil Curve, cabinet haut en noyer huilé
This is an example of a medium sized scandinavian enclosed dining room in Paris with white walls and medium hardwood flooring.
This is an example of a medium sized scandinavian enclosed dining room in Paris with white walls and medium hardwood flooring.
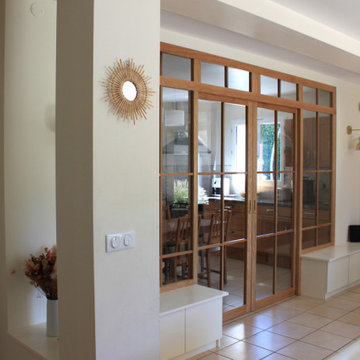
Création d'une verrière en chêne en verre, sur mesure, après démolition d'un cloison séparative classique en placoplâtre, création de meubles de rangement en partie basse. La verrière est en chêne massif, avec 2 portes coulissantes centrales et 2 parties fixes latérales, au-dessus des 2 meubles bas de rangements.
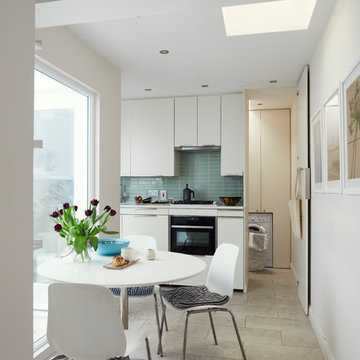
Philip Lauterbach
This is an example of a small scandinavian kitchen/dining room in Dublin with white walls, porcelain flooring, no fireplace and white floors.
This is an example of a small scandinavian kitchen/dining room in Dublin with white walls, porcelain flooring, no fireplace and white floors.
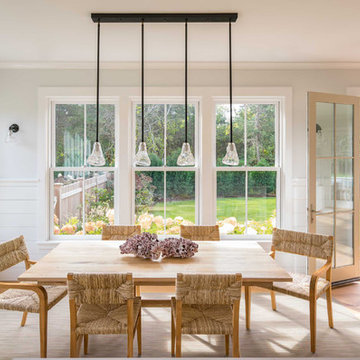
Medium sized scandinavian kitchen/dining room in Boston with light hardwood flooring, no fireplace, beige walls and grey floors.

Rénovation complète de cet appartement plein de charme au coeur du 11ème arrondissement de Paris. Nous avons redessiné les espaces pour créer une chambre séparée, qui était autrefois une cuisine. Dans la grande pièce à vivre, parquet Versailles d'origine et poutres au plafond. Nous avons créé une grande cuisine intégrée au séjour / salle à manger. Côté ambiance, du béton ciré et des teintes bleu perle côtoient le charme de l'ancien pour donner du contraste et de la modernité à l'appartement.

Lauren Smyth designs over 80 spec homes a year for Alturas Homes! Last year, the time came to design a home for herself. Having trusted Kentwood for many years in Alturas Homes builder communities, Lauren knew that Brushed Oak Whisker from the Plateau Collection was the floor for her!
She calls the look of her home ‘Ski Mod Minimalist’. Clean lines and a modern aesthetic characterizes Lauren's design style, while channeling the wild of the mountains and the rivers surrounding her hometown of Boise.
Affordable Scandinavian Dining Room Ideas and Designs
1
