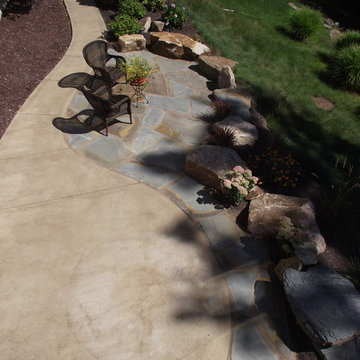Affordable Rustic Patio Ideas and Designs
Refine by:
Budget
Sort by:Popular Today
21 - 40 of 1,740 photos
Item 1 of 3
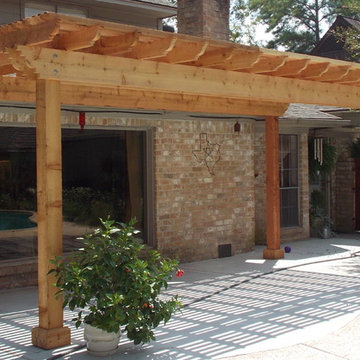
Seek Design and Renovation
Inspiration for a medium sized rustic back patio in Houston with concrete slabs and a pergola.
Inspiration for a medium sized rustic back patio in Houston with concrete slabs and a pergola.
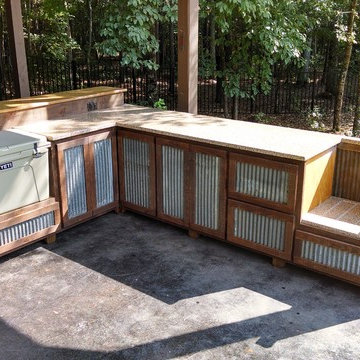
We used reclaimed corrugated metal roofing as the panels for doors and drawers. The empty space is for a green egg. We built another nook for a YETI cooler. Notice the granite piece in the green egg space. There are channels leading to a drain in the back so water will not accumulate. Although the cabinets are covered, wind will drive rain into the area. What Wood You Like
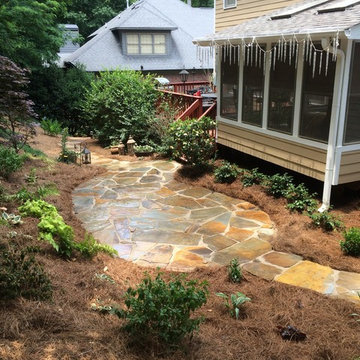
Flagstone patio
Small rustic side patio in Atlanta with natural stone paving and no cover.
Small rustic side patio in Atlanta with natural stone paving and no cover.
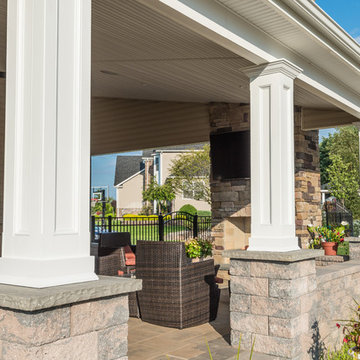
Elite Landscapes and Pavers INC
Photo of a medium sized rustic back patio in New York with an outdoor kitchen, brick paving and a roof extension.
Photo of a medium sized rustic back patio in New York with an outdoor kitchen, brick paving and a roof extension.
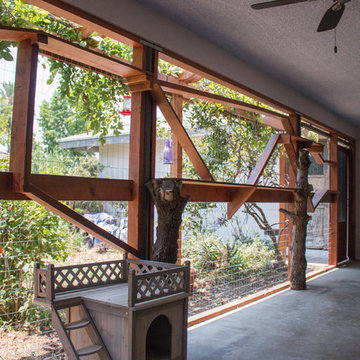
Our client wanted an outdoor living space for her Border Collies and rescued cats. We used her existing patio and gave it a good power washing, fresh paint and we brought in Rough Sawn Redwood to create the fence and cat walks. We also added the trellis to support her healthy plants that would provide shade during the hotter months and bring several hummingbirds to home. PC: Aaron Gilless
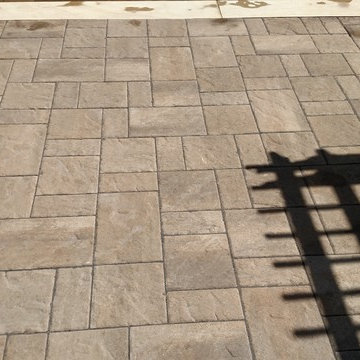
Inspiration for a medium sized rustic back patio in Raleigh with a fire feature, natural stone paving and no cover.
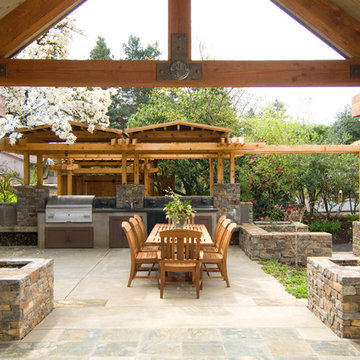
Magnolia is a mid-century house, reclaimed and enlivened for the next hundred years.
The house was owned for half a century by husband-and-wife horticulturalists, who built the house in 1954 from Better Homes and Gardens plan book, a warren of rooms now outdated for today’s way of living. The new owners sought to honor them the home and the site.
The house is in a temperate zone, surrounded by thriving gorgeous rare species, and with a dramatic view of Mount Hood, the house was completely re-envisioned and carefully expanded to be an elegant place to live, to entertain and to enjoy the comfortable climate and the lovely change of seasons.
The foundation was maintained, the roof was raised and a wing was added for master living suite.
The top floor of the house was sustainable deconstructed and recycled.
Dramatically, the front entrance was moved to the South side of the house, creating an entry sequence that received the guest into the new context through a persimmon tree-lined Tori gate, a nicely designed forecourt, articulated pond and patio, to an entry inspired by the philosophy of Japanese wooden buildings.
Only upon entering the foyer, are you first presented with the view of the mountain. The mountain is a guest in every living space of the house: at the hallway desk, you peek out from under the pendulous weeping cherry tree to the slope, at the Library/Guest room the new French doors and balcony present it for elegant dialogue, the guest room below and the master bedroom each have an intimate relationship with the iconic presence.
Nowadays, kitchens are the heart of the home and the energy area for entertaining. The main living space is a farmhouse kitchen, dining room and living room in one communal space, bookended by an outdoor living room. A pair of Rumford fireplaces stitch the rooms together and create an edge and hearth to the rooms, the mountain at your side. The Magnolia envelops this corner of the house.
Wire frame ‘chimneys’ lighten the load on the roots around the Magnolia tree, it is the largest and oldest specimen of the species known in the western hemisphere outside of Kew Gardens. The tree has developed a unique personality to it’s frame in the last half-century and as odd penile-looking see pods. The ‘chimneys’ are really trellises to allow the plantings to take over the home.
The entire home is grounded by Montana Limestone, sustainably gathered on the Takashima’s Montana property.
The front door, cabinetry and millwork are all built from knotty Alder. The island butcher-block is made from Madrone. Both are underappreciated understory hardwoods from local forests.
The craftsmanship of the millwork was accomplished through collaboration of the architects with local artisans. The cabinet maker, finish carpenter and custom door-maker all influenced the language of sharply stepped kerfs that are repeated throughout via dado cuts and rabbets. This careful detailing brings the elemental quality of the stacked trabiated structure through to the small details of the home.
Photos by Jon Jensen
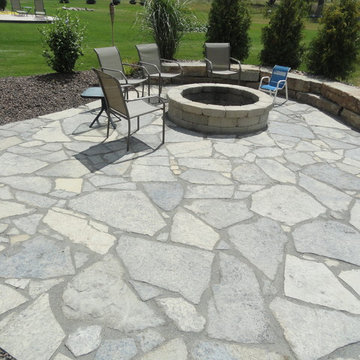
Frank Spiker
Design ideas for a medium sized rustic side patio in Detroit with a potted garden and natural stone paving.
Design ideas for a medium sized rustic side patio in Detroit with a potted garden and natural stone paving.
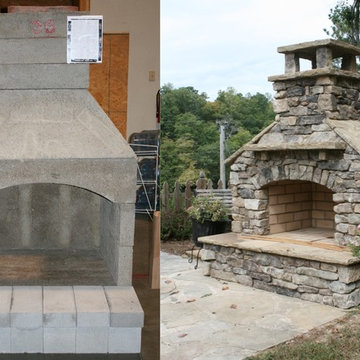
36" OUTDOOR FIREPLACE KIT (overall total height is 8 feet or customize to be taller or wider. Smaller fireplaces available starting at $2850. READY TO ASSEMBLE) Free Shipping to AL, GA, TN, SC!! Call for shipping prices outside of the Southeast. Install options available in GA.
Take the party outside with this beautiful stone fireplace kit. Do it yourself or have us install it.
Delivery options available
Includes: Firebox, Throat, 3 Chimney sections (6" each section), 8" block risers, Natural Stone Hearth pieces, Firebrick, Fire Mortar, Type' S' High Strength Premixed Mortar, 100% Natural Real-Cut Stone Veneer with pre-cut corners, and Stone Mantle. (Footer not included)
Daco Stone
770-222-2425
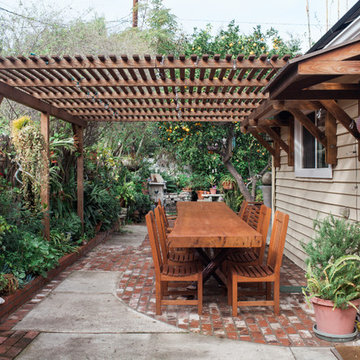
Design ideas for a medium sized rustic back patio in Orange County with a potted garden, brick paving and a pergola.
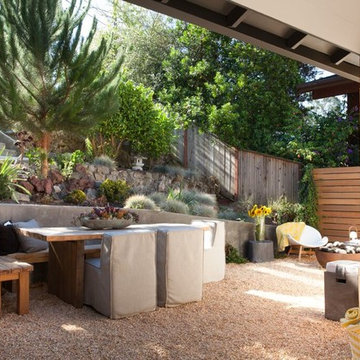
Julie Mikos
Photo of a medium sized rustic front patio in San Francisco with gravel, no cover and an outdoor kitchen.
Photo of a medium sized rustic front patio in San Francisco with gravel, no cover and an outdoor kitchen.
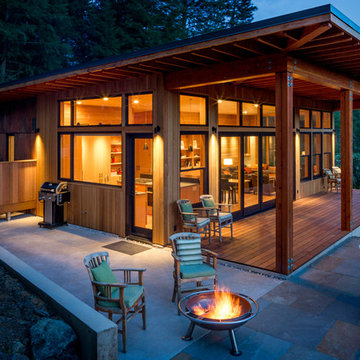
This is an example of a medium sized rustic back patio in Seattle with a fire feature, tiled flooring and a roof extension.
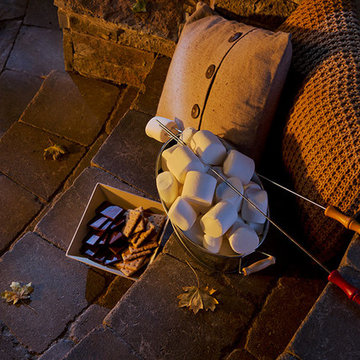
Belgard
Inspiration for a small rustic back patio in Denver with brick paving and no cover.
Inspiration for a small rustic back patio in Denver with brick paving and no cover.
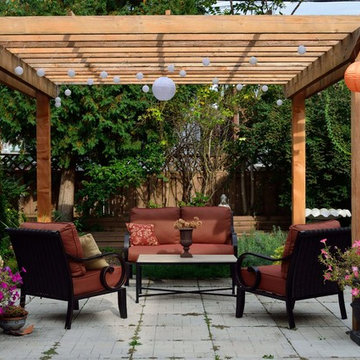
The pergola is made from rough cut douglas fir. The patio was completed the following year.
This is an example of a rustic back patio in Toronto with a pergola.
This is an example of a rustic back patio in Toronto with a pergola.
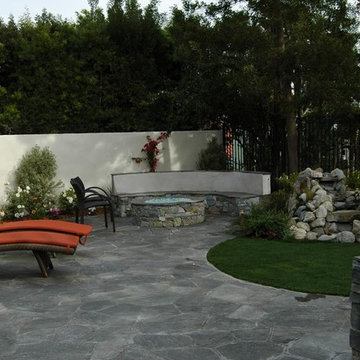
This is an example of a medium sized rustic back patio in Orange County with a fire feature, natural stone paving and no cover.
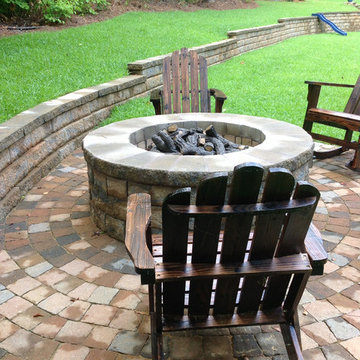
Inspiration for a medium sized rustic back patio in Atlanta with a fire feature, brick paving and no cover.
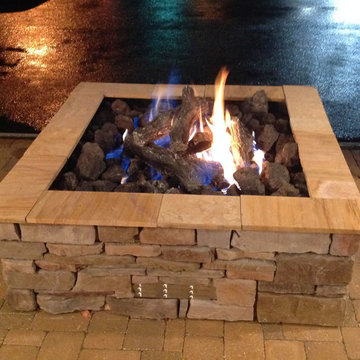
Outdoor Gas log fire pit with custom stone surround and flagstone top by Fine's Gas
Inspiration for a large rustic courtyard patio in Other with a fire feature and natural stone paving.
Inspiration for a large rustic courtyard patio in Other with a fire feature and natural stone paving.
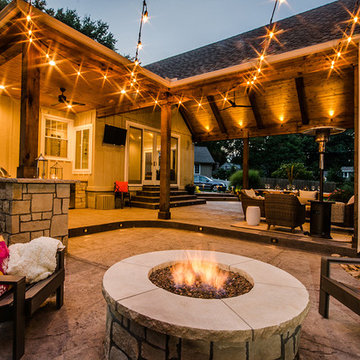
Shawn Spry Photography
Inspiration for a medium sized rustic back patio in Kansas City with an outdoor kitchen, stamped concrete and a roof extension.
Inspiration for a medium sized rustic back patio in Kansas City with an outdoor kitchen, stamped concrete and a roof extension.
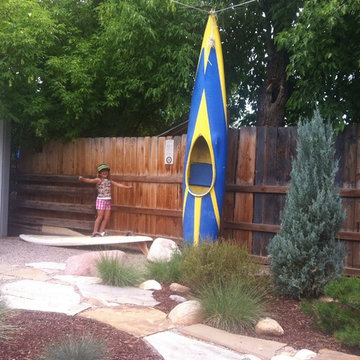
Sweet Juniper surfs the future countertop for the "campground" grilling area. The vintage blue and yellow kayak supports one of the sail shade clothes to temper the blistering Colorado sun in this back yard's Rocky Mountain "river camp."
Volunteers and guests have donated a motley collection of camp chairs, Adirondacks and tacky plastic seats. The feel is one of a welcoming, friendly gathering place that's been there forever
Affordable Rustic Patio Ideas and Designs
2
