Affordable Scandinavian Bathroom Ideas and Designs
Refine by:
Budget
Sort by:Popular Today
101 - 120 of 2,430 photos
Item 1 of 3
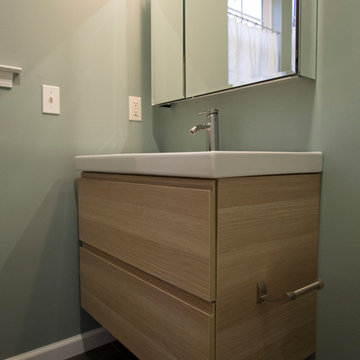
Design ideas for a small scandinavian ensuite bathroom in Philadelphia with flat-panel cabinets and light wood cabinets.
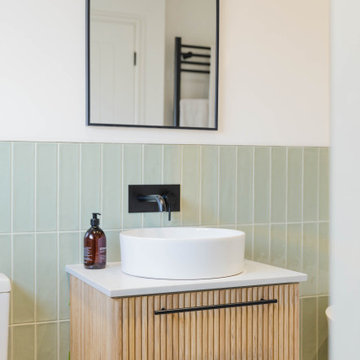
The first view as you walk into this beautiful bathroom. A stunning wall-mounted vanity unit with the curved wood slate finish and a beautiful quartz countertop. The essence of a spa in your home.
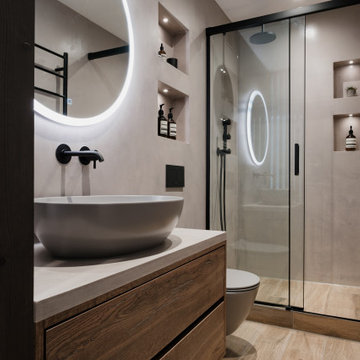
basement bathroom with custom joinery and micro concrete application
Photo of a small scandinavian ensuite bathroom in London with medium wood cabinets, porcelain flooring, a sliding door, a wall niche, a single sink and a floating vanity unit.
Photo of a small scandinavian ensuite bathroom in London with medium wood cabinets, porcelain flooring, a sliding door, a wall niche, a single sink and a floating vanity unit.
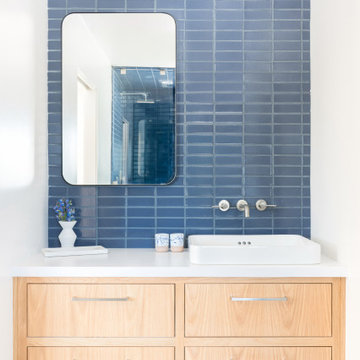
Showering your bathroom in cool blue and white tile accents will create a space that will serenade your senses.
DESIGN
A. Naber Design
PHOTOS
Charlotte Lea
Tile Shown: 2x6 in Slate Blue & White Wash

A really compact en-suite shower room. The room feels larger with a large mirror, with generous light slot and bespoke full height panelling. Using the same blue stained birch plywood panels on the walls and ceiling creates a clean and tidy aesthetic.
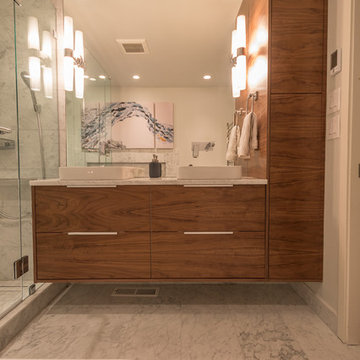
Here we used a combination of IKEA's Godmorgon vanity with a 15" kitchen pantry cabinet for linen storage. Faced with our Bespoke Walnut doors, drawers and panels, and sequenced for horizontal grain matching to create a stunning focal point to a lavish master bath.
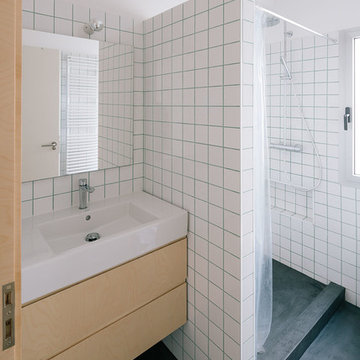
Miguel de Guzmán - Imagen Subliminal
Medium sized scandinavian shower room bathroom in Madrid with flat-panel cabinets, light wood cabinets, an alcove shower, white walls and an integrated sink.
Medium sized scandinavian shower room bathroom in Madrid with flat-panel cabinets, light wood cabinets, an alcove shower, white walls and an integrated sink.
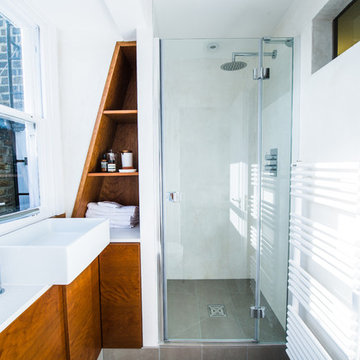
Renovation project in W2. Designer Tom Lousada. Photos by Marc Sethi
This is an example of a small scandi ensuite bathroom in London with flat-panel cabinets, medium wood cabinets, quartz worktops, a built-in shower, a wall mounted toilet, grey tiles, ceramic tiles and white walls.
This is an example of a small scandi ensuite bathroom in London with flat-panel cabinets, medium wood cabinets, quartz worktops, a built-in shower, a wall mounted toilet, grey tiles, ceramic tiles and white walls.

This single family home had been recently flipped with builder-grade materials. We touched each and every room of the house to give it a custom designer touch, thoughtfully marrying our soft minimalist design aesthetic with the graphic designer homeowner’s own design sensibilities. One of the most notable transformations in the home was opening up the galley kitchen to create an open concept great room with large skylight to give the illusion of a larger communal space.
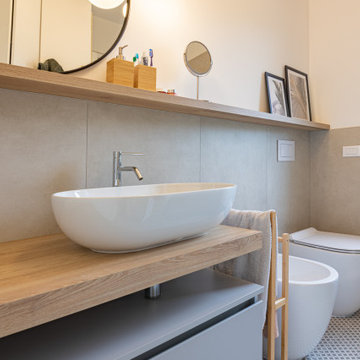
Medium sized scandinavian shower room bathroom in Other with flat-panel cabinets, grey cabinets, a built-in shower, a two-piece toilet, grey tiles, porcelain tiles, white walls, porcelain flooring, a vessel sink, laminate worktops, grey floors, a sliding door, brown worktops, a laundry area, a single sink and a freestanding vanity unit.

Il bagno crea una continuazione materica con il resto della casa.
Si è optato per utilizzare gli stessi materiali per il mobile del lavabo e per la colonna laterale. Il dettaglio principale è stato quello di piegare a 45° il bordo del mobile per creare una gola di apertura dei cassetti ed un vano a giorno nella parte bassa. Il lavabo di Duravit va in appoggio ed è contrastato dalle rubinetterie nere Gun di Jacuzzi.
Le pareti sono rivestite di Biscuits, le piastrelle di 41zero42.
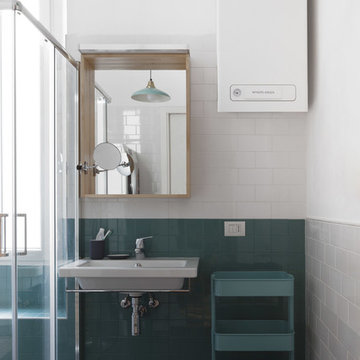
Photo by Marina Ferretti
Photo of a small scandi shower room bathroom in Milan with open cabinets, light wood cabinets, a corner shower, a two-piece toilet, green tiles, ceramic tiles, white walls, ceramic flooring, a wall-mounted sink, black floors and a sliding door.
Photo of a small scandi shower room bathroom in Milan with open cabinets, light wood cabinets, a corner shower, a two-piece toilet, green tiles, ceramic tiles, white walls, ceramic flooring, a wall-mounted sink, black floors and a sliding door.
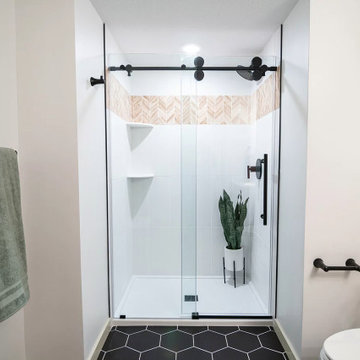
These clients wanted a scandinavian feel so dark tones with light woods, we were here for it! We did a fun black hexagon floor, to brighten it up we have a plain white shower tile with a brown chevron accent. This accent tile helps tie in the freestanding vanity and to compliment the flooring we did black fixtures.
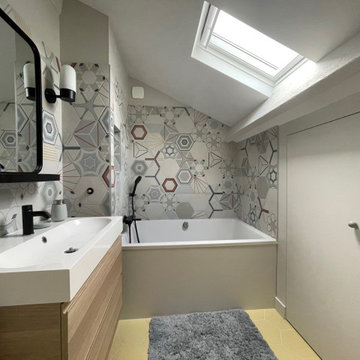
Peps et fraîcheur pour cette salle de bains entièrement rénovée. La collection Paprica de chez Marca Corona habille les murs dans des couleurs actuelles et des motifs créatifs, pour un ensemble résolument résolument affirmé. Au sol, les hexagones de la même gamme, en jaune, apportent de la luminosité et de la fraîcheur à la pièce. Une baignoire Capsule de chez Jacob Delafon, compacte et large, offre un espace douche et bain généreux. La robinetterie noire renforce le côté actuel.
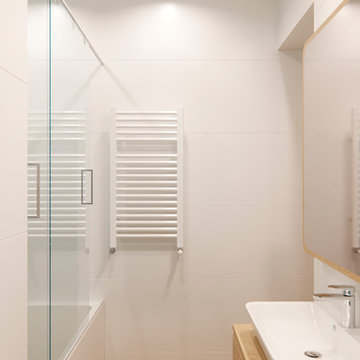
This is an example of a small scandinavian ensuite bathroom in Barcelona with freestanding cabinets, light wood cabinets, a built-in bath, blue tiles, ceramic tiles, white walls, wooden worktops and a sliding door.
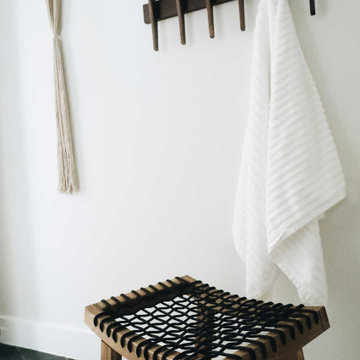
Last week we finished styling another bathroom renovation for the one and only #clientkoko. This is the second bathroom renovation we did for this beautiful home. The plan was to carry the overall look of the home into this space while designing a bathroom on a budget.
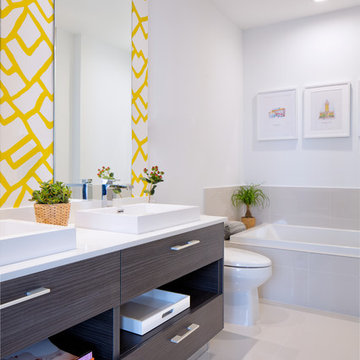
Feature In: Visit Miami Beach Magazine & Island Living
A nice young couple contacted us from Brazil to decorate their newly acquired apartment. We schedule a meeting through Skype and from the very first moment we had a very good feeling this was going to be a nice project and people to work with. We exchanged some ideas, comments, images and we explained to them how we were used to worked with clients overseas and how important was to keep communication opened.
They main concerned was to find a solution for a giant structure leaning column in the main room, as well as how to make the kitchen, dining and living room work together in one considerably small space with few dimensions.
Whether it was a holiday home or a place to rent occasionally, the requirements were simple, Scandinavian style, accent colors and low investment, and so we did it. Once the proposal was signed, we got down to work and in two months the apartment was ready to welcome them with nice scented candles, flowers and delicious Mojitos from their spectacular view at the 41th floor of one of Miami's most modern and tallest building.
Rolando Diaz Photography
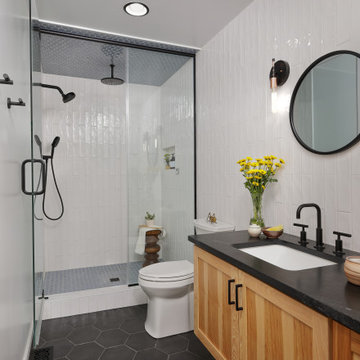
This is an example of a medium sized scandi bathroom in Phoenix with shaker cabinets, medium wood cabinets, a one-piece toilet, white tiles, ceramic tiles, white walls, ceramic flooring, a built-in sink, engineered stone worktops, black floors, a hinged door, black worktops, a single sink and a floating vanity unit.
Affordable Scandinavian Bathroom Ideas and Designs
6
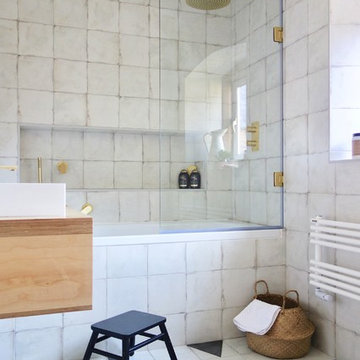
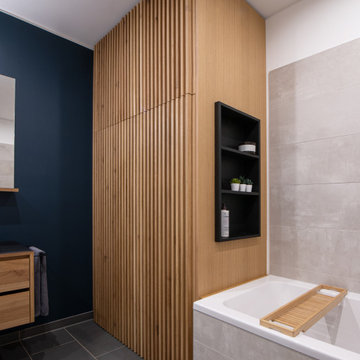

 Shelves and shelving units, like ladder shelves, will give you extra space without taking up too much floor space. Also look for wire, wicker or fabric baskets, large and small, to store items under or next to the sink, or even on the wall.
Shelves and shelving units, like ladder shelves, will give you extra space without taking up too much floor space. Also look for wire, wicker or fabric baskets, large and small, to store items under or next to the sink, or even on the wall.  The sink, the mirror, shower and/or bath are the places where you might want the clearest and strongest light. You can use these if you want it to be bright and clear. Otherwise, you might want to look at some soft, ambient lighting in the form of chandeliers, short pendants or wall lamps. You could use accent lighting around your Scandinavian bath in the form to create a tranquil, spa feel, as well.
The sink, the mirror, shower and/or bath are the places where you might want the clearest and strongest light. You can use these if you want it to be bright and clear. Otherwise, you might want to look at some soft, ambient lighting in the form of chandeliers, short pendants or wall lamps. You could use accent lighting around your Scandinavian bath in the form to create a tranquil, spa feel, as well. 