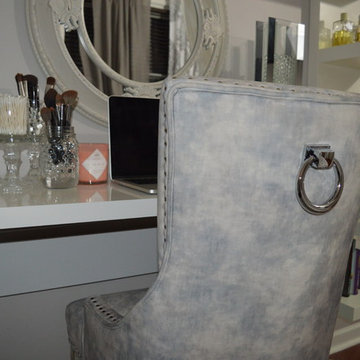Affordable Shabby-Chic Style Cloakroom Ideas and Designs
Refine by:
Budget
Sort by:Popular Today
1 - 20 of 32 photos
Item 1 of 3
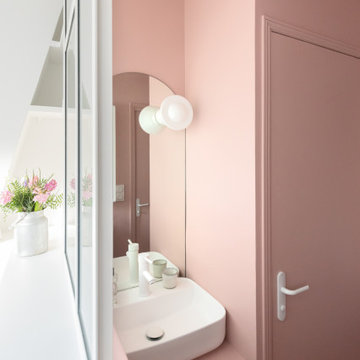
Réinvention totale d’un studio de 11m2 en un élégant pied-à-terre pour une jeune femme raffinée
Les points forts :
- Aménagement de 3 espaces distincts et fonctionnels (Cuisine/SAM, Chambre/salon et SDE)
- Menuiseries sur mesure permettant d’exploiter chaque cm2
- Atmosphère douce et lumineuse
Crédit photos © Laura JACQUES
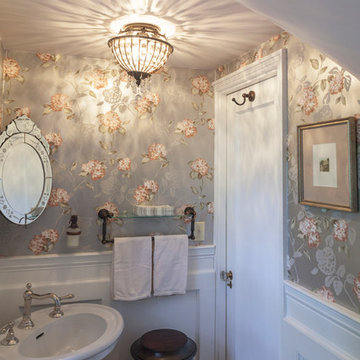
Inspiration for a small vintage cloakroom in New York with a pedestal sink, multi-coloured walls and marble flooring.
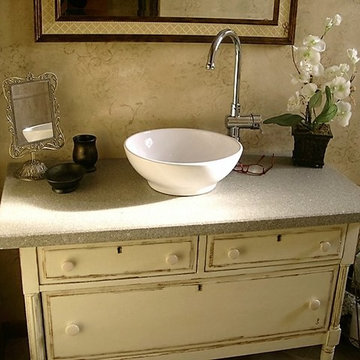
Design ideas for a medium sized shabby-chic style cloakroom in Other with white cabinets, freestanding cabinets, beige walls, ceramic flooring, a vessel sink, laminate worktops and beige floors.
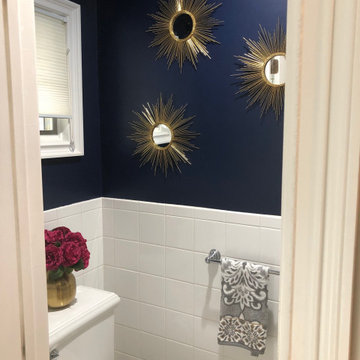
AFTER
Inspiration for a small vintage cloakroom in New York with a two-piece toilet, white tiles, blue walls and a pedestal sink.
Inspiration for a small vintage cloakroom in New York with a two-piece toilet, white tiles, blue walls and a pedestal sink.
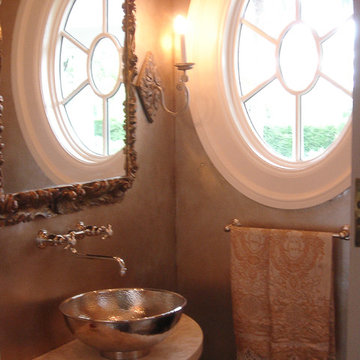
Another Center Hall Colonial converted to an open floor plan, grand master suite, with a shabby chic feel.
Design ideas for a medium sized shabby-chic style cloakroom in New York with raised-panel cabinets, dark wood cabinets, a one-piece toilet, stone tiles, beige walls, dark hardwood flooring and a pedestal sink.
Design ideas for a medium sized shabby-chic style cloakroom in New York with raised-panel cabinets, dark wood cabinets, a one-piece toilet, stone tiles, beige walls, dark hardwood flooring and a pedestal sink.
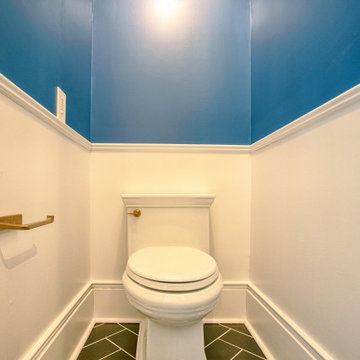
Inspiration for a small vintage cloakroom in New York with freestanding cabinets, medium wood cabinets, a one-piece toilet, blue walls, porcelain flooring, an integrated sink, solid surface worktops, black floors, white worktops and a freestanding vanity unit.
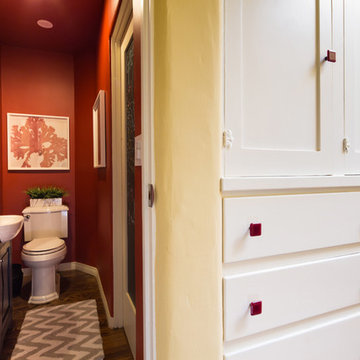
Design ideas for a medium sized romantic cloakroom in Los Angeles with a two-piece toilet, red walls, dark hardwood flooring and an integrated sink.
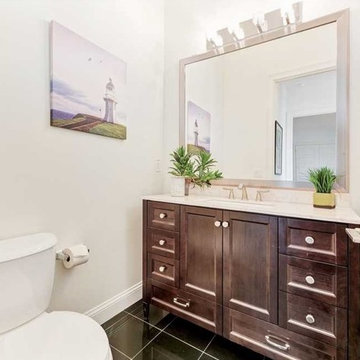
design and install shower, tiles, vanities, custom mirrors and accessories
This is an example of a small romantic cloakroom in Orlando with raised-panel cabinets, dark wood cabinets, a two-piece toilet, white walls, porcelain flooring, a built-in sink, engineered stone worktops, black floors and white worktops.
This is an example of a small romantic cloakroom in Orlando with raised-panel cabinets, dark wood cabinets, a two-piece toilet, white walls, porcelain flooring, a built-in sink, engineered stone worktops, black floors and white worktops.
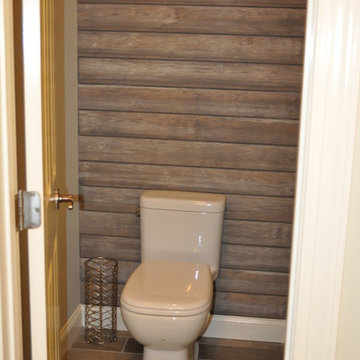
Exquisite new bathroom finished with white cabinets with furniture feet, light grey quartzite counter top, pivot mirrors, square sink and a one handle sink fixture!! Extra large shower for 2 includes a hand-held shower for her and massage jets for him. Large decorative niche for a dramatic focal point over the bench which is topped with the quartize counter top!!! the water closet has barnwood on wall and a secret hiding spot for the plunger!! Every woman's dream come true!!!!
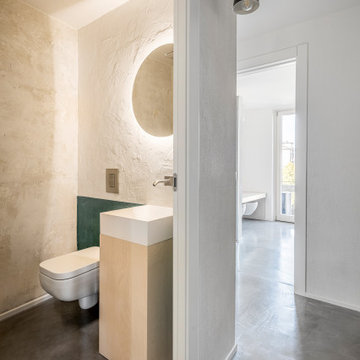
Photo of a small shabby-chic style cloakroom in Other with light wood cabinets, a wall mounted toilet, multi-coloured walls, concrete flooring, a pedestal sink and grey floors.
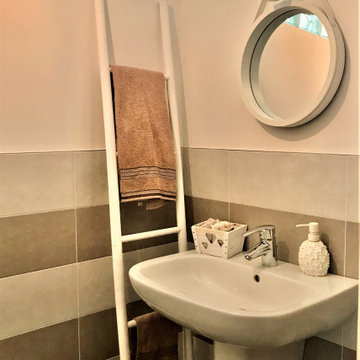
Bagno di servizio
This is an example of a small romantic cloakroom in Other with pink tiles, porcelain tiles, pink walls, porcelain flooring, a wall-mounted sink and grey floors.
This is an example of a small romantic cloakroom in Other with pink tiles, porcelain tiles, pink walls, porcelain flooring, a wall-mounted sink and grey floors.
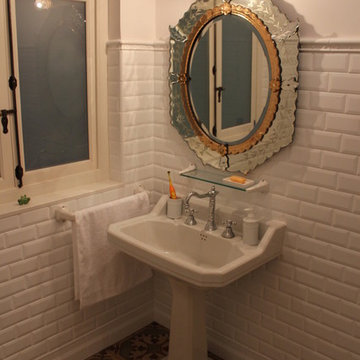
Espejo de anticuario salmantino. Aplique francés. Lavabo de la vivienda recuperado. Grifería Bossini-Cristina.
Photo of a small romantic cloakroom in Valencia with white tiles, white walls, ceramic flooring and a pedestal sink.
Photo of a small romantic cloakroom in Valencia with white tiles, white walls, ceramic flooring and a pedestal sink.
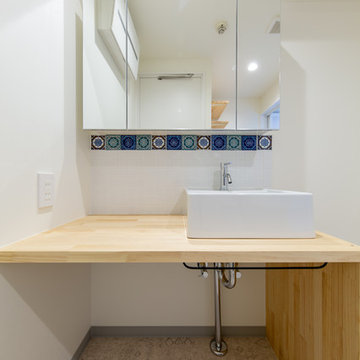
パウダールームで行うことは意外と多いですよね。
洗面ボウルは右寄せにし、左側スペースを広く取ったことによって、様々な作業をしやすくしました。
タオル掛けも付けました。
Medium sized romantic cloakroom in Tokyo with distressed cabinets, multi-coloured tiles, white walls, medium hardwood flooring, a vessel sink, multi-coloured floors and beige worktops.
Medium sized romantic cloakroom in Tokyo with distressed cabinets, multi-coloured tiles, white walls, medium hardwood flooring, a vessel sink, multi-coloured floors and beige worktops.
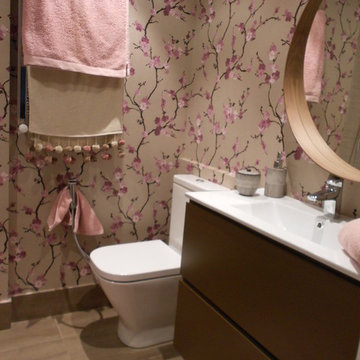
Inspiration for a small shabby-chic style cloakroom in Other with flat-panel cabinets, dark wood cabinets, a two-piece toilet, multi-coloured walls and an integrated sink.
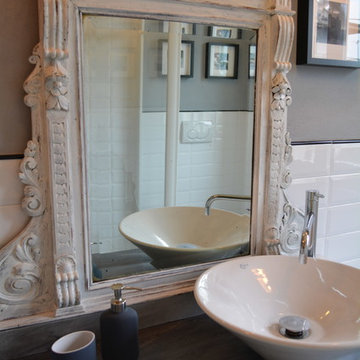
Design ideas for a small romantic cloakroom in Other with a two-piece toilet, white tiles, ceramic tiles, grey walls, ceramic flooring, a vessel sink, marble worktops, multi-coloured floors and distressed cabinets.
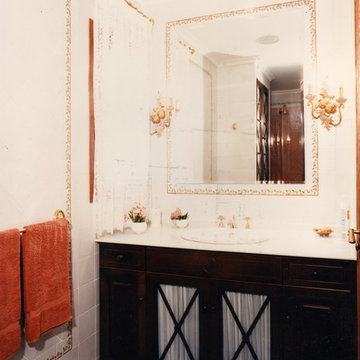
This is an example of a medium sized shabby-chic style cloakroom in Valencia with raised-panel cabinets, black cabinets and a built-in sink.
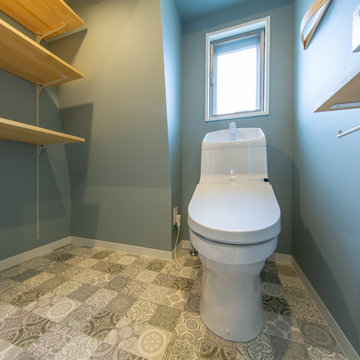
トイレの右側スペースを広くとったお手洗い。
ここに猫ちゃんのトイレも2つ置きます。
猫ちゃんの砂はそのままトイレに流せる物もあるので、こうすることで手間が削減できます。
Medium sized shabby-chic style cloakroom in Tokyo with distressed cabinets, a one-piece toilet, blue walls, medium hardwood flooring and multi-coloured floors.
Medium sized shabby-chic style cloakroom in Tokyo with distressed cabinets, a one-piece toilet, blue walls, medium hardwood flooring and multi-coloured floors.
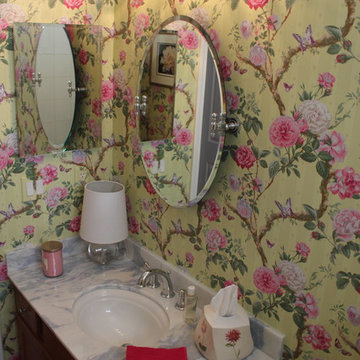
Guest Bath Marble Vanity Countertop
Photo of a medium sized shabby-chic style cloakroom in Jacksonville with shaker cabinets, dark wood cabinets, multi-coloured walls, mosaic tile flooring, a submerged sink and quartz worktops.
Photo of a medium sized shabby-chic style cloakroom in Jacksonville with shaker cabinets, dark wood cabinets, multi-coloured walls, mosaic tile flooring, a submerged sink and quartz worktops.
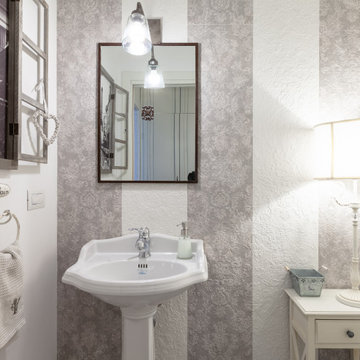
Gli acquirenti di questa grande abitazione, composto da un piano terreno con annesso giardino , una taverna al piano interrato e un primo piano, hanno deciso di richiedere la nostra consulenza in fase di costruzione, al fine di riorganizzare al meglio gli spazi interni, scegliere le finiture, disporre l’impiantistica necessaria ed infine arredare i locali. La zona living si caratterizza con una continuità spaziale tra i luoghi e le funzioni interne. Questa ambiguità del limite viene utilizzata come spunto per organizzare l’arredamento, nel quale un grande divano ha il compito di suddividere lo spazio, creando la zona TV, il salottino lettura e conversazione, la sala pranzo che termina con la cucina.
Affordable Shabby-Chic Style Cloakroom Ideas and Designs
1
