Affordable Shower Room Bathroom Ideas and Designs
Refine by:
Budget
Sort by:Popular Today
121 - 140 of 33,582 photos
Item 1 of 4
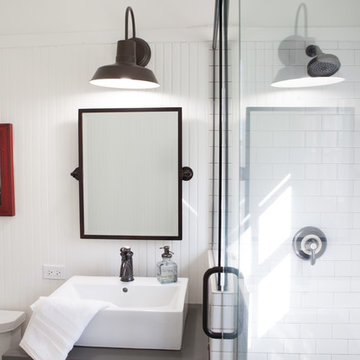
This 1930's Barrington Hills farmhouse was in need of some TLC when it was purchased by this southern family of five who planned to make it their new home. The renovation taken on by Advance Design Studio's designer Scott Christensen and master carpenter Justin Davis included a custom porch, custom built in cabinetry in the living room and children's bedrooms, 2 children's on-suite baths, a guest powder room, a fabulous new master bath with custom closet and makeup area, a new upstairs laundry room, a workout basement, a mud room, new flooring and custom wainscot stairs with planked walls and ceilings throughout the home.
The home's original mechanicals were in dire need of updating, so HVAC, plumbing and electrical were all replaced with newer materials and equipment. A dramatic change to the exterior took place with the addition of a quaint standing seam metal roofed farmhouse porch perfect for sipping lemonade on a lazy hot summer day.
In addition to the changes to the home, a guest house on the property underwent a major transformation as well. Newly outfitted with updated gas and electric, a new stacking washer/dryer space was created along with an updated bath complete with a glass enclosed shower, something the bath did not previously have. A beautiful kitchenette with ample cabinetry space, refrigeration and a sink was transformed as well to provide all the comforts of home for guests visiting at the classic cottage retreat.
The biggest design challenge was to keep in line with the charm the old home possessed, all the while giving the family all the convenience and efficiency of modern functioning amenities. One of the most interesting uses of material was the porcelain "wood-looking" tile used in all the baths and most of the home's common areas. All the efficiency of porcelain tile, with the nostalgic look and feel of worn and weathered hardwood floors. The home’s casual entry has an 8" rustic antique barn wood look porcelain tile in a rich brown to create a warm and welcoming first impression.
Painted distressed cabinetry in muted shades of gray/green was used in the powder room to bring out the rustic feel of the space which was accentuated with wood planked walls and ceilings. Fresh white painted shaker cabinetry was used throughout the rest of the rooms, accentuated by bright chrome fixtures and muted pastel tones to create a calm and relaxing feeling throughout the home.
Custom cabinetry was designed and built by Advance Design specifically for a large 70” TV in the living room, for each of the children’s bedroom’s built in storage, custom closets, and book shelves, and for a mudroom fit with custom niches for each family member by name.
The ample master bath was fitted with double vanity areas in white. A generous shower with a bench features classic white subway tiles and light blue/green glass accents, as well as a large free standing soaking tub nestled under a window with double sconces to dim while relaxing in a luxurious bath. A custom classic white bookcase for plush towels greets you as you enter the sanctuary bath.
Joe Nowak

This vintage style bathroom was inspired by it's 1930's art deco roots. The goal was to recreate a space that felt like it was original. With lighting from Rejuvenation, tile from B&W tile and Kohler fixtures, this is a small bathroom that packs a design punch. Interior Designer- Marilynn Taylor, The Taylored Home
Contractor- Allison Allain, Plumb Crazy Contracting.
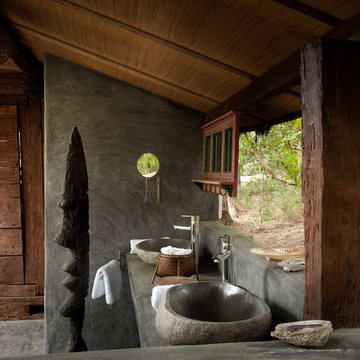
Philip Vile
Small world-inspired shower room bathroom in London with a vessel sink, concrete worktops and grey walls.
Small world-inspired shower room bathroom in London with a vessel sink, concrete worktops and grey walls.
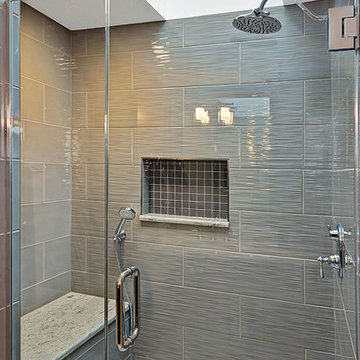
Inspiration for a medium sized contemporary shower room bathroom in Chicago with flat-panel cabinets, dark wood cabinets, a corner bath, a walk-in shower, a one-piece toilet, grey tiles, stone tiles, beige walls, ceramic flooring, a built-in sink and solid surface worktops.

This bathroom community project remodel was designed by Jeff from our Manchester showroom and Building Home for Dreams for Marines organization. This remodel features six drawer and one door vanity with recessed panel door style and brown stain finish. It also features matching medicine cabinet frame, a granite counter top with a yellow color and standard square edge. Other features include shower unit with seat, handicap accessible shower base and chrome plumbing fixtures and hardware.
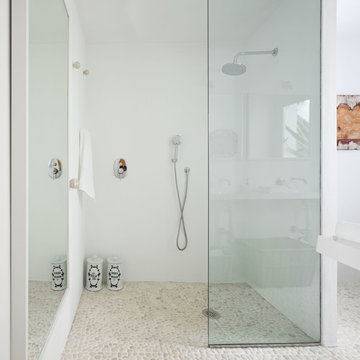
Fotografía: masfotogenica fotografia
Medium sized mediterranean shower room bathroom in Malaga with a built-in shower, a wall-mounted sink and white walls.
Medium sized mediterranean shower room bathroom in Malaga with a built-in shower, a wall-mounted sink and white walls.

This small bathroom previously had a 3/4 shower. The bath was reconfigured to include a tub/shower combination. The square arch over the tub conceals a shower curtain rod. Carrara stone vanity top and tub deck along with the mosaic floor and subway tile give timeless polished and elegance to this small space.
photo by Holly Lepere
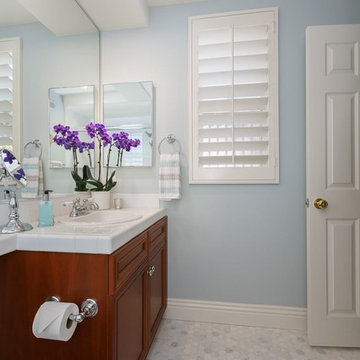
Michael Asgian
Photo of a medium sized traditional shower room bathroom in San Diego with recessed-panel cabinets, medium wood cabinets, a two-piece toilet, white tiles, metro tiles, blue walls, mosaic tile flooring, a built-in sink and tiled worktops.
Photo of a medium sized traditional shower room bathroom in San Diego with recessed-panel cabinets, medium wood cabinets, a two-piece toilet, white tiles, metro tiles, blue walls, mosaic tile flooring, a built-in sink and tiled worktops.
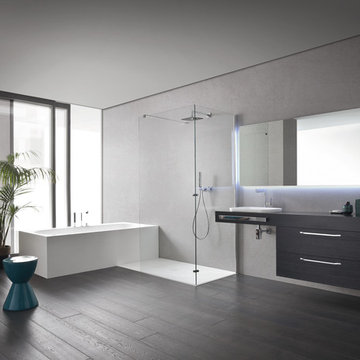
Ming
This is an example of a small modern shower room bathroom in San Diego with an integrated sink, flat-panel cabinets, dark wood cabinets, a freestanding bath, a corner shower, a one-piece toilet, white tiles, ceramic tiles, grey walls and ceramic flooring.
This is an example of a small modern shower room bathroom in San Diego with an integrated sink, flat-panel cabinets, dark wood cabinets, a freestanding bath, a corner shower, a one-piece toilet, white tiles, ceramic tiles, grey walls and ceramic flooring.
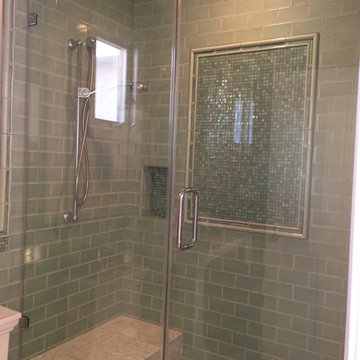
Donna Sanders
Small traditional shower room bathroom in Los Angeles with a two-piece toilet, green tiles, glass tiles, beige walls and marble flooring.
Small traditional shower room bathroom in Los Angeles with a two-piece toilet, green tiles, glass tiles, beige walls and marble flooring.
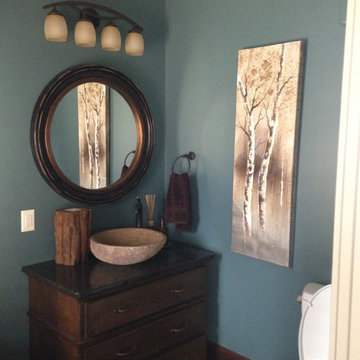
This is an example of a medium sized rustic shower room bathroom in Other with flat-panel cabinets, dark wood cabinets, a freestanding bath, a walk-in shower, a one-piece toilet, black tiles, stone slabs, blue walls, dark hardwood flooring, a pedestal sink and solid surface worktops.
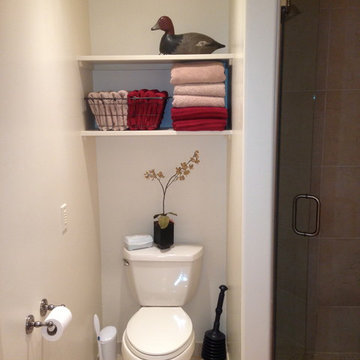
Photo of a small classic shower room bathroom in Other with open cabinets, white cabinets, an alcove shower, a one-piece toilet and white walls.
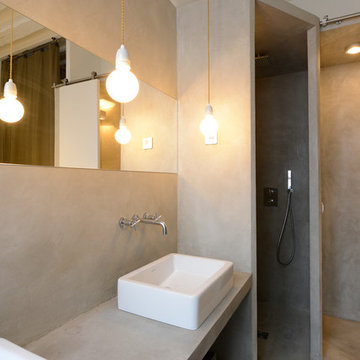
Photo of a medium sized contemporary shower room bathroom in Paris with a vessel sink, concrete worktops, grey walls, concrete flooring and an alcove shower.
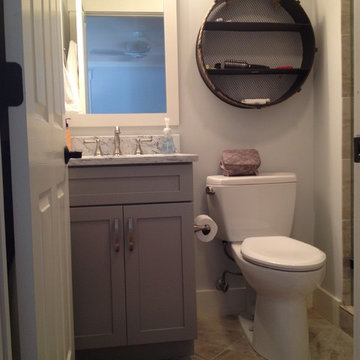
Merillat Masterpiece Cabinetry
Martel Maple Door w/ 5-pc Drawer
Pebble Gray Finish
Hardware by Jeffrey Alexander
Remodel by Advantage Builders
Design ideas for a small nautical shower room bathroom in Atlanta with a submerged sink, shaker cabinets, grey cabinets, marble worktops, an alcove shower, a two-piece toilet, beige tiles, ceramic tiles, white walls and ceramic flooring.
Design ideas for a small nautical shower room bathroom in Atlanta with a submerged sink, shaker cabinets, grey cabinets, marble worktops, an alcove shower, a two-piece toilet, beige tiles, ceramic tiles, white walls and ceramic flooring.
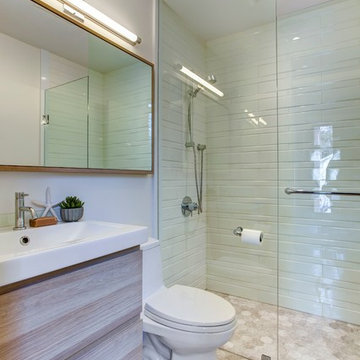
Small traditional shower room bathroom in Toronto with a console sink, flat-panel cabinets, light wood cabinets, a built-in shower, a one-piece toilet, white tiles, porcelain tiles, white walls, limestone flooring and solid surface worktops.
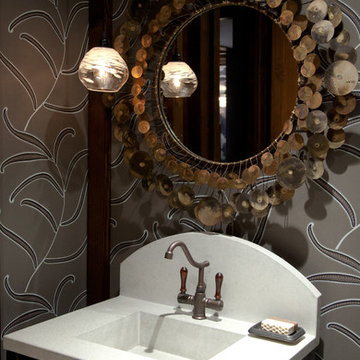
The downstairs powder room features a Curtis Jere vintage mirror over a custom designed concrete and steel sink. The hanging light is also by Dan Spitzer, and the wallpaper is from Clarence House.
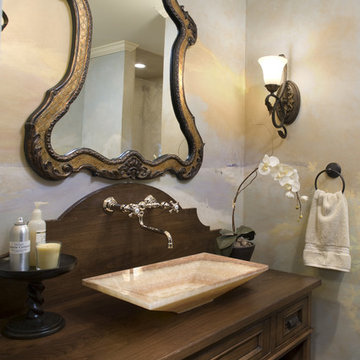
Inspiration for a small classic shower room bathroom in Minneapolis with a vessel sink, wooden worktops, dark wood cabinets, brown worktops and recessed-panel cabinets.
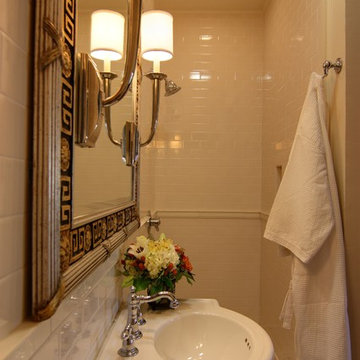
Closet to bathroom conversion for ensuite bath.
Medium sized classic shower room bathroom in New Orleans with white tiles, metro tiles, white walls, mosaic tile flooring, a pedestal sink and solid surface worktops.
Medium sized classic shower room bathroom in New Orleans with white tiles, metro tiles, white walls, mosaic tile flooring, a pedestal sink and solid surface worktops.

Guest Bathroom :
Adams + Beasley Associates, Custom Builders : Photo by Eric Roth : Interior Design by Lewis Interiors
A small guest bathroom is given some high drama with a mosaic patterned tile ceiling in the shower, high-gloss cabinetry and recessed medicine cabinet, and bold wallpaper.
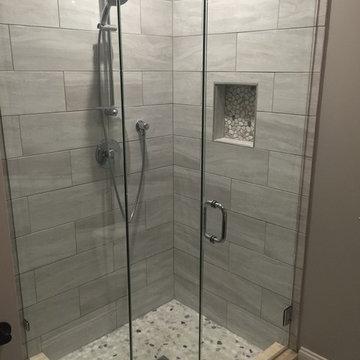
This is an example of a medium sized modern shower room bathroom in Boston with flat-panel cabinets, grey cabinets, a corner shower, white tiles, porcelain tiles, grey walls, porcelain flooring, a submerged sink, engineered stone worktops, beige floors and a hinged door.
Affordable Shower Room Bathroom Ideas and Designs
7

 Shelves and shelving units, like ladder shelves, will give you extra space without taking up too much floor space. Also look for wire, wicker or fabric baskets, large and small, to store items under or next to the sink, or even on the wall.
Shelves and shelving units, like ladder shelves, will give you extra space without taking up too much floor space. Also look for wire, wicker or fabric baskets, large and small, to store items under or next to the sink, or even on the wall.  The sink, the mirror, shower and/or bath are the places where you might want the clearest and strongest light. You can use these if you want it to be bright and clear. Otherwise, you might want to look at some soft, ambient lighting in the form of chandeliers, short pendants or wall lamps. You could use accent lighting around your bath in the form to create a tranquil, spa feel, as well.
The sink, the mirror, shower and/or bath are the places where you might want the clearest and strongest light. You can use these if you want it to be bright and clear. Otherwise, you might want to look at some soft, ambient lighting in the form of chandeliers, short pendants or wall lamps. You could use accent lighting around your bath in the form to create a tranquil, spa feel, as well. 