Affordable Shower Room Bathroom Ideas and Designs
Refine by:
Budget
Sort by:Popular Today
141 - 160 of 33,582 photos
Item 1 of 4
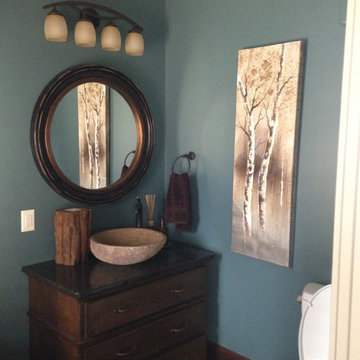
This is an example of a medium sized rustic shower room bathroom in Other with flat-panel cabinets, dark wood cabinets, a freestanding bath, a walk-in shower, a one-piece toilet, black tiles, stone slabs, blue walls, dark hardwood flooring, a pedestal sink and solid surface worktops.
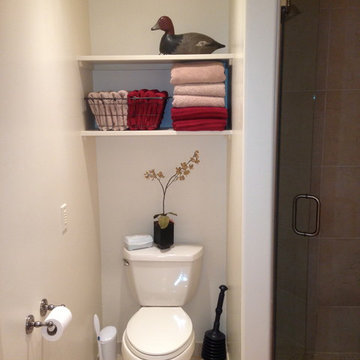
Photo of a small classic shower room bathroom in Other with open cabinets, white cabinets, an alcove shower, a one-piece toilet and white walls.
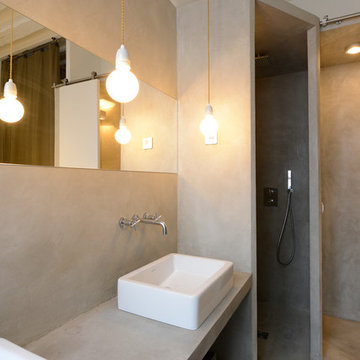
Photo of a medium sized contemporary shower room bathroom in Paris with a vessel sink, concrete worktops, grey walls, concrete flooring and an alcove shower.
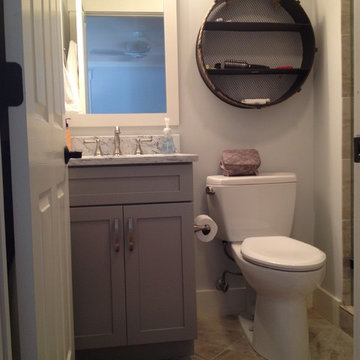
Merillat Masterpiece Cabinetry
Martel Maple Door w/ 5-pc Drawer
Pebble Gray Finish
Hardware by Jeffrey Alexander
Remodel by Advantage Builders
Design ideas for a small nautical shower room bathroom in Atlanta with a submerged sink, shaker cabinets, grey cabinets, marble worktops, an alcove shower, a two-piece toilet, beige tiles, ceramic tiles, white walls and ceramic flooring.
Design ideas for a small nautical shower room bathroom in Atlanta with a submerged sink, shaker cabinets, grey cabinets, marble worktops, an alcove shower, a two-piece toilet, beige tiles, ceramic tiles, white walls and ceramic flooring.
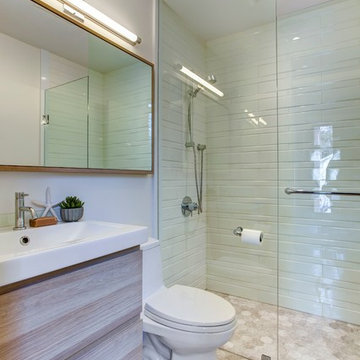
Small traditional shower room bathroom in Toronto with a console sink, flat-panel cabinets, light wood cabinets, a built-in shower, a one-piece toilet, white tiles, porcelain tiles, white walls, limestone flooring and solid surface worktops.
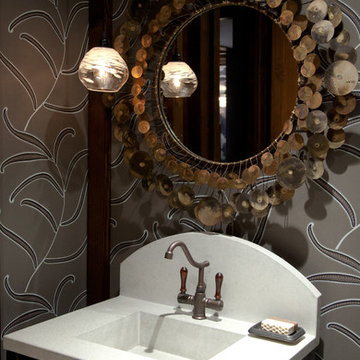
The downstairs powder room features a Curtis Jere vintage mirror over a custom designed concrete and steel sink. The hanging light is also by Dan Spitzer, and the wallpaper is from Clarence House.
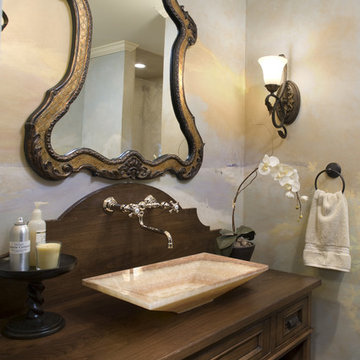
Inspiration for a small classic shower room bathroom in Minneapolis with a vessel sink, wooden worktops, dark wood cabinets, brown worktops and recessed-panel cabinets.
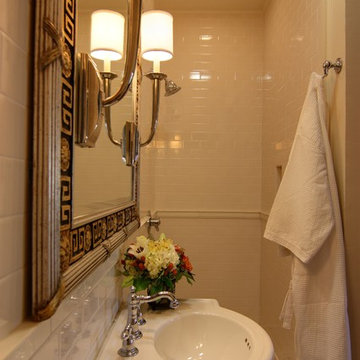
Closet to bathroom conversion for ensuite bath.
Medium sized classic shower room bathroom in New Orleans with white tiles, metro tiles, white walls, mosaic tile flooring, a pedestal sink and solid surface worktops.
Medium sized classic shower room bathroom in New Orleans with white tiles, metro tiles, white walls, mosaic tile flooring, a pedestal sink and solid surface worktops.

Guest Bathroom :
Adams + Beasley Associates, Custom Builders : Photo by Eric Roth : Interior Design by Lewis Interiors
A small guest bathroom is given some high drama with a mosaic patterned tile ceiling in the shower, high-gloss cabinetry and recessed medicine cabinet, and bold wallpaper.
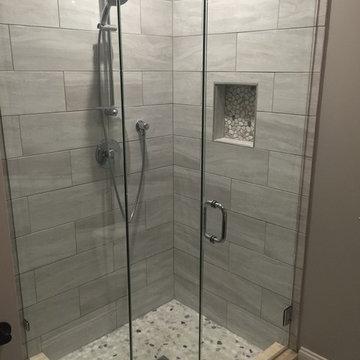
This is an example of a medium sized modern shower room bathroom in Boston with flat-panel cabinets, grey cabinets, a corner shower, white tiles, porcelain tiles, grey walls, porcelain flooring, a submerged sink, engineered stone worktops, beige floors and a hinged door.
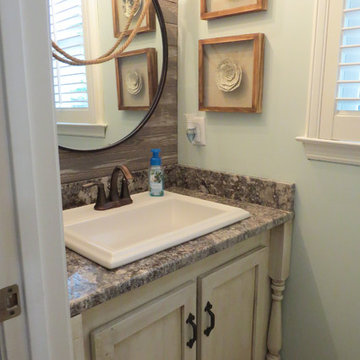
This is an example of a small farmhouse shower room bathroom in Atlanta with shaker cabinets, distressed cabinets, blue walls, travertine flooring, a built-in sink and granite worktops.

this powder room has a custom fabricated concrete sink with a built-in hand towel slot
Photo of a small modern shower room bathroom in Los Angeles with mosaic tile flooring, an integrated sink, concrete worktops, a walk-in shower, a one-piece toilet, white tiles, mosaic tiles and white walls.
Photo of a small modern shower room bathroom in Los Angeles with mosaic tile flooring, an integrated sink, concrete worktops, a walk-in shower, a one-piece toilet, white tiles, mosaic tiles and white walls.

Так же в квартире расположены два санузла - ванная комната и душевая. Ванная комната «для девочек» декорирована мрамором и выполнена в нежных пудровых оттенках. Санузел для главы семейства - яркий, а душевая напоминает открытый балийский душ в тропических зарослях.

Perspective 3D d'une salle d'eau pour des clients faisant construire. Ils souhaitaient un style bord de mer, mais sans bleu, et aimaient beaucoup la voile. Nous avons donc choisi un parquet style pont de bateau en teck, que nous avons agrémenté de carrelage hexagonal blanc pour donner un effet de vague et casser la couleur marron. Ils ne souhaitaient pas de meuble sous vasque imposant et nous avons donc opté pour des planches de bois brut.

transitional bathroom design for residential home in Sammamish
Photo of a medium sized classic shower room bathroom in Seattle with recessed-panel cabinets, blue cabinets, white walls, porcelain flooring, a submerged sink, quartz worktops, beige floors, grey worktops, a single sink and a built in vanity unit.
Photo of a medium sized classic shower room bathroom in Seattle with recessed-panel cabinets, blue cabinets, white walls, porcelain flooring, a submerged sink, quartz worktops, beige floors, grey worktops, a single sink and a built in vanity unit.

Design ideas for a medium sized world-inspired bathroom in Sussex with glass-front cabinets, green cabinets, a wall mounted toilet, green tiles, limestone tiles, slate flooring, a wall-mounted sink, wooden worktops, black floors, brown worktops, a feature wall, a single sink, a built in vanity unit and wallpapered walls.

Medium sized modern grey and white shower room bathroom in Other with flat-panel cabinets, grey cabinets, an alcove shower, a two-piece toilet, grey tiles, ceramic tiles, grey walls, ceramic flooring, a vessel sink, wooden worktops, grey floors, grey worktops, double sinks, a built in vanity unit and wallpapered walls.

Guest bathroom featuring dragonfly wallpaper, hexagon floor tiles, custom painted vanity, and a vessel sink.
Small traditional shower room bathroom in Detroit with an alcove shower, a one-piece toilet, beige tiles, porcelain tiles, white walls, porcelain flooring, a vessel sink, engineered stone worktops, beige floors, a hinged door, grey worktops, a wall niche, a single sink, a freestanding vanity unit, wallpapered walls and green cabinets.
Small traditional shower room bathroom in Detroit with an alcove shower, a one-piece toilet, beige tiles, porcelain tiles, white walls, porcelain flooring, a vessel sink, engineered stone worktops, beige floors, a hinged door, grey worktops, a wall niche, a single sink, a freestanding vanity unit, wallpapered walls and green cabinets.

Ensuite
This is an example of a medium sized coastal shower room bathroom in Newcastle - Maitland with flat-panel cabinets, blue cabinets, a freestanding bath, a walk-in shower, a two-piece toilet, white tiles, grey walls, an integrated sink, grey floors, an open shower, white worktops, a single sink and a floating vanity unit.
This is an example of a medium sized coastal shower room bathroom in Newcastle - Maitland with flat-panel cabinets, blue cabinets, a freestanding bath, a walk-in shower, a two-piece toilet, white tiles, grey walls, an integrated sink, grey floors, an open shower, white worktops, a single sink and a floating vanity unit.

An original 1930’s English Tudor with only 2 bedrooms and 1 bath spanning about 1730 sq.ft. was purchased by a family with 2 amazing young kids, we saw the potential of this property to become a wonderful nest for the family to grow.
The plan was to reach a 2550 sq. ft. home with 4 bedroom and 4 baths spanning over 2 stories.
With continuation of the exiting architectural style of the existing home.
A large 1000sq. ft. addition was constructed at the back portion of the house to include the expended master bedroom and a second-floor guest suite with a large observation balcony overlooking the mountains of Angeles Forest.
An L shape staircase leading to the upstairs creates a moment of modern art with an all white walls and ceilings of this vaulted space act as a picture frame for a tall window facing the northern mountains almost as a live landscape painting that changes throughout the different times of day.
Tall high sloped roof created an amazing, vaulted space in the guest suite with 4 uniquely designed windows extruding out with separate gable roof above.
The downstairs bedroom boasts 9’ ceilings, extremely tall windows to enjoy the greenery of the backyard, vertical wood paneling on the walls add a warmth that is not seen very often in today’s new build.
The master bathroom has a showcase 42sq. walk-in shower with its own private south facing window to illuminate the space with natural morning light. A larger format wood siding was using for the vanity backsplash wall and a private water closet for privacy.
In the interior reconfiguration and remodel portion of the project the area serving as a family room was transformed to an additional bedroom with a private bath, a laundry room and hallway.
The old bathroom was divided with a wall and a pocket door into a powder room the leads to a tub room.
The biggest change was the kitchen area, as befitting to the 1930’s the dining room, kitchen, utility room and laundry room were all compartmentalized and enclosed.
We eliminated all these partitions and walls to create a large open kitchen area that is completely open to the vaulted dining room. This way the natural light the washes the kitchen in the morning and the rays of sun that hit the dining room in the afternoon can be shared by the two areas.
The opening to the living room remained only at 8’ to keep a division of space.
Affordable Shower Room Bathroom Ideas and Designs
8

 Shelves and shelving units, like ladder shelves, will give you extra space without taking up too much floor space. Also look for wire, wicker or fabric baskets, large and small, to store items under or next to the sink, or even on the wall.
Shelves and shelving units, like ladder shelves, will give you extra space without taking up too much floor space. Also look for wire, wicker or fabric baskets, large and small, to store items under or next to the sink, or even on the wall.  The sink, the mirror, shower and/or bath are the places where you might want the clearest and strongest light. You can use these if you want it to be bright and clear. Otherwise, you might want to look at some soft, ambient lighting in the form of chandeliers, short pendants or wall lamps. You could use accent lighting around your bath in the form to create a tranquil, spa feel, as well.
The sink, the mirror, shower and/or bath are the places where you might want the clearest and strongest light. You can use these if you want it to be bright and clear. Otherwise, you might want to look at some soft, ambient lighting in the form of chandeliers, short pendants or wall lamps. You could use accent lighting around your bath in the form to create a tranquil, spa feel, as well. 