Affordable Small Kitchen Ideas and Designs
Refine by:
Budget
Sort by:Popular Today
221 - 240 of 38,045 photos
Item 1 of 3

This kitchen was designed to function around a large family. The owners spend their weekend prepping large meals with extended family, so we gave them as much countertop space to prep and cook as we could. Tall cabinets, a secondary banks of drawers, and a bar area, were placed to the connecting space from the kitchen to the dining room for additional storage. Finally, a light wood and selective accents were chosen to give the space a light and airy feel.
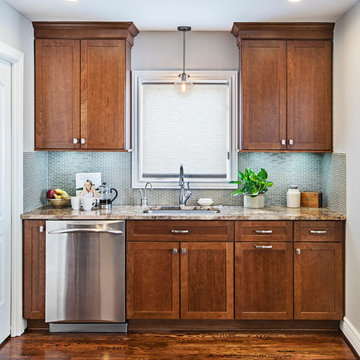
A gray glass back splash adds a bit of glamour the the warm cherry cabinetry.
Photo Credit: Jeff Garland
This is an example of a small classic l-shaped kitchen in Detroit with a submerged sink, shaker cabinets, medium wood cabinets, granite worktops, grey splashback, stainless steel appliances and medium hardwood flooring.
This is an example of a small classic l-shaped kitchen in Detroit with a submerged sink, shaker cabinets, medium wood cabinets, granite worktops, grey splashback, stainless steel appliances and medium hardwood flooring.
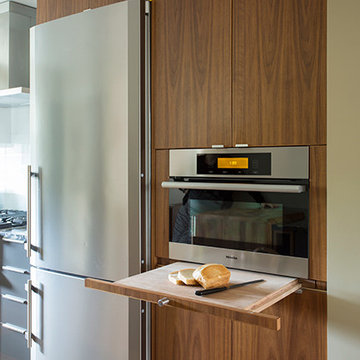
Eric Roth Photography
Design ideas for a small modern l-shaped kitchen/diner in Boston with a submerged sink, flat-panel cabinets, grey cabinets, granite worktops, stainless steel appliances, medium hardwood flooring and an island.
Design ideas for a small modern l-shaped kitchen/diner in Boston with a submerged sink, flat-panel cabinets, grey cabinets, granite worktops, stainless steel appliances, medium hardwood flooring and an island.
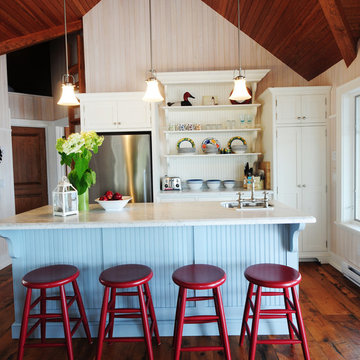
This is an example of a small nautical galley open plan kitchen in Other with a submerged sink, shaker cabinets, white cabinets, stainless steel appliances, dark hardwood flooring, an island, engineered stone countertops and brown floors.

alyssa kirsten
Design ideas for a small urban u-shaped kitchen in New York with recessed-panel cabinets, metro tiled splashback, stainless steel appliances, white splashback, white cabinets and dark hardwood flooring.
Design ideas for a small urban u-shaped kitchen in New York with recessed-panel cabinets, metro tiled splashback, stainless steel appliances, white splashback, white cabinets and dark hardwood flooring.
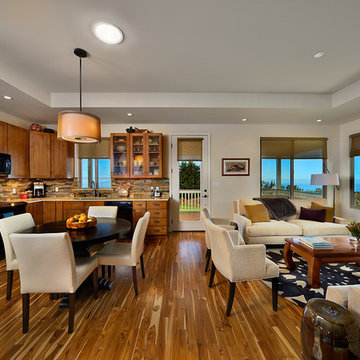
View of great room with country kitchen, fireplace and wall-mounted TV.
Tropical Light Photography
Small traditional l-shaped open plan kitchen in Hawaii with a submerged sink, shaker cabinets, medium wood cabinets, composite countertops, multi-coloured splashback, stone tiled splashback, black appliances, medium hardwood flooring and no island.
Small traditional l-shaped open plan kitchen in Hawaii with a submerged sink, shaker cabinets, medium wood cabinets, composite countertops, multi-coloured splashback, stone tiled splashback, black appliances, medium hardwood flooring and no island.
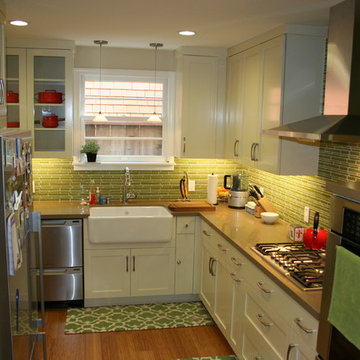
Design ideas for a small traditional u-shaped kitchen/diner in San Francisco with a belfast sink, shaker cabinets, white cabinets, engineered stone countertops, green splashback, stainless steel appliances, bamboo flooring and no island.
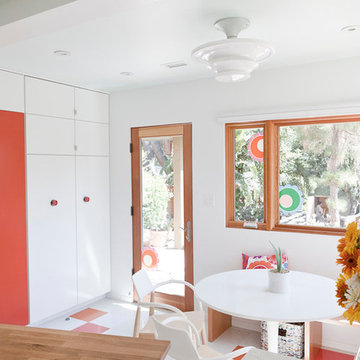
Photo of a small modern galley kitchen/diner in Portland with flat-panel cabinets, white cabinets, engineered stone countertops, white splashback, metro tiled splashback, ceramic flooring and a breakfast bar.
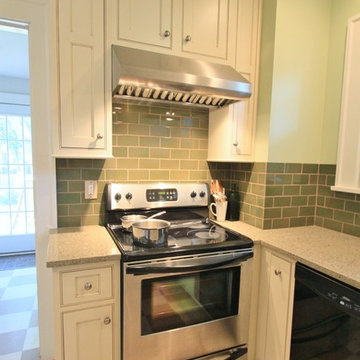
Photo of a small classic u-shaped enclosed kitchen in Other with a single-bowl sink, beaded cabinets, white cabinets, green splashback, stainless steel appliances, lino flooring, no island and recycled glass countertops.

Une cuisine fonctionnelle et épurée.
Le + déco : les 3 miroirs Atelier Germain au dessus du bar pour agrandir l’espace.
Inspiration for a small scandi single-wall enclosed kitchen in Paris with a submerged sink, marble worktops, white splashback, ceramic splashback, stainless steel appliances, slate flooring, red floors and white worktops.
Inspiration for a small scandi single-wall enclosed kitchen in Paris with a submerged sink, marble worktops, white splashback, ceramic splashback, stainless steel appliances, slate flooring, red floors and white worktops.
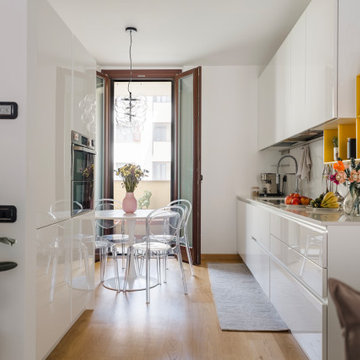
Cucina bianca con ante lucide e top in quarzite. Zone a giorno di colore giallo. Il brand di quasta cucina è Veneta Cucine.
Foto di Simone Marulli
Design ideas for a small contemporary galley kitchen/diner in Milan with a submerged sink, flat-panel cabinets, white cabinets, engineered stone countertops, white splashback, engineered quartz splashback, stainless steel appliances, light hardwood flooring, no island, beige floors and white worktops.
Design ideas for a small contemporary galley kitchen/diner in Milan with a submerged sink, flat-panel cabinets, white cabinets, engineered stone countertops, white splashback, engineered quartz splashback, stainless steel appliances, light hardwood flooring, no island, beige floors and white worktops.
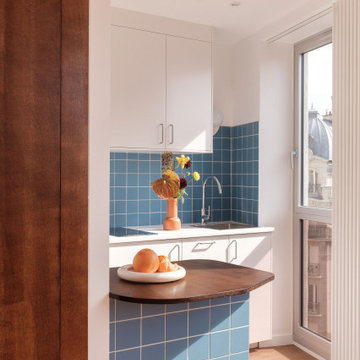
Photo of a small classic galley open plan kitchen in Paris with a single-bowl sink, beaded cabinets, white cabinets, wood worktops, blue splashback, ceramic splashback, lino flooring, an island, brown floors and brown worktops.
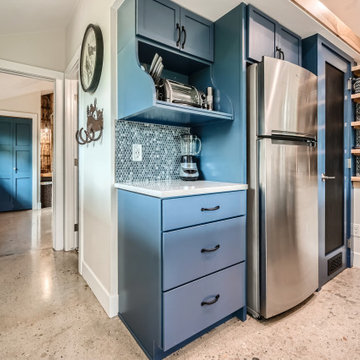
Photo of a small rustic u-shaped kitchen pantry in Denver with a submerged sink, flat-panel cabinets, blue cabinets, engineered stone countertops, blue splashback, mosaic tiled splashback, stainless steel appliances, concrete flooring, beige floors and white worktops.
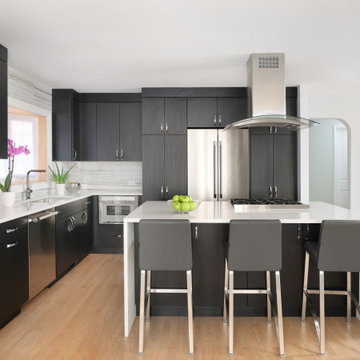
This bachelor wanted his kitchen to better reflect his personality and be spacious enough to accommodate gatherings. The existing kitchen was aesthetically outdated and was much too small for one cook, let alone offer space to entertain. We created a design that opened up the kitchen to the adjoining rooms, creating a modern, high-contrast kitchen and open concept floorplan.
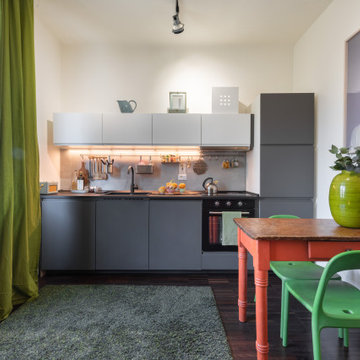
Progettare un monolocale è sempre una sfida divertente, in uno spazio piccolo ben organizzato bisogna accogliere tutte le funzioni del vivere e al tempo stesso dare una bella qualità allo spazio.
l'operazione è riuscita in questo monolocale di Milano dove una sola stanza con bagno per un totale di 23 mq diventa uno spazio gradevole per vivere e magari anche, perché no, ospitare un amico.
Il volume del bagno disegna per sottrazione la zona dell’ingresso con armadiatura guardaroba e cassettiera svuota tasche.
Il letto è sistemato su un soppalco fisso che lascia liberi tutti i 23 mq, sotto il soppalco un divano letto e un baule come tavolino, davanti un grande tappeto verde riquadra la stanza, sulla destra il tavolo per il pranzo e sulla parete opposta una cucina ikea che contiene anche la lavatrice.
Il bagno finestrato con una grande doccia è dotato di un wc con bidet alla giapponese, che riduce l’ingombro pur offrendo il servizio di entrambi i sanitari.
Il parquet industriale in wengè entra nel bagno dando continuità allo spazio.

Inspiration for a small industrial l-shaped kitchen/diner in Moscow with a built-in sink, flat-panel cabinets, white cabinets, wood worktops, beige splashback, ceramic splashback, black appliances, medium hardwood flooring, no island, brown floors and beige worktops.
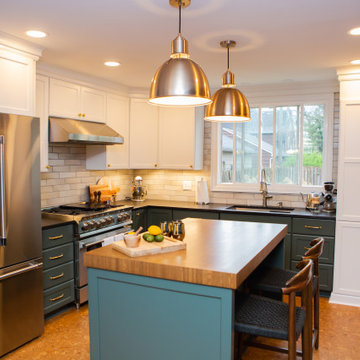
Haus Studio Designs, Columbus, Ohio, 2022 Regional CotY Award Winner, Residential Kitchen $30,000 to $60,000
Inspiration for a small rustic l-shaped kitchen/diner in Columbus with a submerged sink, shaker cabinets, granite worktops, beige splashback, ceramic splashback, stainless steel appliances, an island and multicoloured worktops.
Inspiration for a small rustic l-shaped kitchen/diner in Columbus with a submerged sink, shaker cabinets, granite worktops, beige splashback, ceramic splashback, stainless steel appliances, an island and multicoloured worktops.
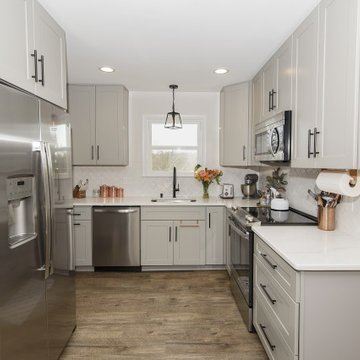
Nothing says "I love you" more than a kitchen renovation! These homeowners decided to celebrate their nuptials in the best possible way- with a new kitchen! We love how elegant the space is with the Pewter finish by Wolf Cabinetry, the classic white quartz, and herringbone tile backsplash. We wish you many years of beautiful memories- enjoy!
Cabinets: Wolf Classic Dartmouth 5 piece in Pewter.
Countertop: Calacatta Verona Q Stone
Backsplash: Herringbone- Emma White 3X6 Subway
Flooring: Mannington Vinyl plank- AduraMax Lakeview/Treeline MAX093
Additional project notes: Wolf soft close rollout, double trash pullout, wire tray divider
Thoughts from the customers:
1. What were you looking for in your remodel?
We were looking to completely redo the space. We knew we needed a new layout to accommodate the need for more storage, but also to update the extremely outdated cabinets, flooring, etc. to bring it out of 1960 and into 2020.
2. What do you love most about your remodel?
I obviously love that everything is brand new. My favorite physical feature is definitely the new backsplash and countertops that we chose! I also have never had soft close drawers so those are spectacular!
3. What was your main concern when deciding on a remodeling company?
We really just didn’t want it to take a long time! We were at home during the whole thing because of the pandemic, so it was not realistic to live without a kitchen for months.
4. What made you choose O’Hanlon Kitchens? Would you recommend O’Hanlon Kitchens?
Tracy was a great designer, and we ultimately went with O’Hanlon because she discovered some details about the kitchen and it’s functional space that others overlooked and even we didn’t notice. She was then able to render a very nice drawing of what we could expect our kitchen to look like, which was helpful. Yes, I would recommend O’Hanlon!
Photos & Video: Julia Transue
www.facebook.com/ThePhotoHouse.Art
www.thephotohouse.net
thephotohouse@comcast.net
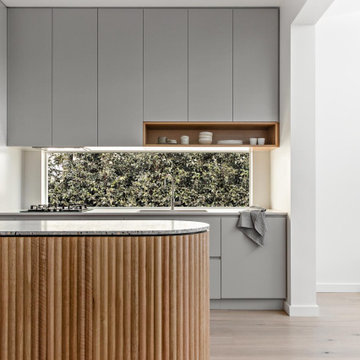
This is an example of a small contemporary galley kitchen/diner in Sydney with a double-bowl sink, grey cabinets, terrazzo worktops, black appliances, light hardwood flooring, an island and grey worktops.
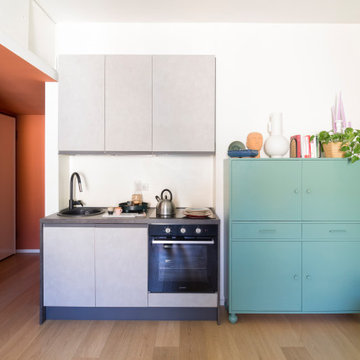
Casa Zen rappresenta al 100% quello che intendiamo quando parliamo di ristrutturazione completa.
Abbiamo visto questo appartamento, in zona Porta Venezia a Milano, quando ancora era abitato dal precedente proprietario, un signore anziano che per vari motivi aveva trascurato questo bilocale.
Nonostante lo stato originario però questa casa ha subito catturato la nostra attenzione. La pianta semplice e regolare, le finestre grandi e luminose con le balaustre decorate, ci hanno conquistate.
Le richieste della cliente
La cliente, una giovane donna interessata alla cultura orientale e della meditazione, desiderava uno spazio che la rispecchiasse pienamente.
Poco amante della cucina, ci ha richiesto che questa occupasse il minor spazio possibile. Abbiamo quindi deciso di cambiare la posizione della zona cucina rispetto allo stato originario e di posizionare l’angolo cottura in una nicchia. Due moduli da 45cm ed uno da 60cm costituiscono la cucina di questo appartamento, il frigorifero non è a incasso ma è parte integrante dell’arredamento.
Altra richiesta è stata quella di ricavare una cabina armadio, piccola ma funzionale. Siamo riuscite nell’impresa! Un porta rasomuso divide questo spazio di servizio dalla camera da letto, essenziale nei colori e nell’arredo.
Il bagno, cieco, abbiamo deciso di rivoluzionarlo completamente cambiando la disposizione dei sanitari e dando molta importanza alla doccia, il posto sicuramente che contribuisce a rilassarci maggiormente dopo una giornata faticosa.
Il protagonista dell’appartamento secondo noi rimane però il soggiorno dove la sensazione di confort e relax raggiunge livelli altissimi.
Affordable Small Kitchen Ideas and Designs
12