Affordable Small Kitchen Ideas and Designs
Refine by:
Budget
Sort by:Popular Today
81 - 100 of 37,976 photos
Item 1 of 3
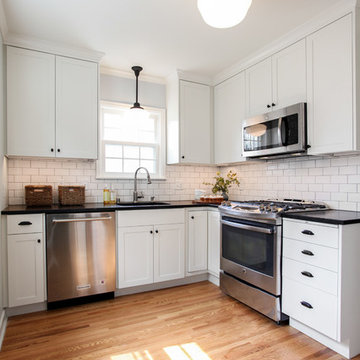
Jenna & Lauren Weiler
This is an example of a small farmhouse l-shaped enclosed kitchen in Minneapolis with a submerged sink, recessed-panel cabinets, white cabinets, granite worktops, white splashback, metro tiled splashback, stainless steel appliances, medium hardwood flooring, no island and brown floors.
This is an example of a small farmhouse l-shaped enclosed kitchen in Minneapolis with a submerged sink, recessed-panel cabinets, white cabinets, granite worktops, white splashback, metro tiled splashback, stainless steel appliances, medium hardwood flooring, no island and brown floors.
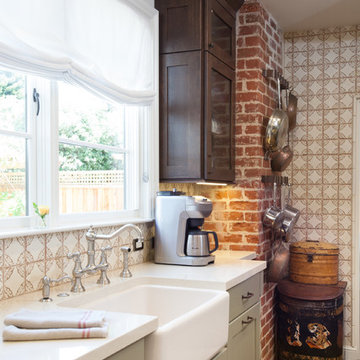
Julie Mikos Photography
Design ideas for a small classic galley enclosed kitchen in San Francisco with a belfast sink, glass-front cabinets, dark wood cabinets, engineered stone countertops, beige splashback, ceramic splashback, white appliances, medium hardwood flooring and brown floors.
Design ideas for a small classic galley enclosed kitchen in San Francisco with a belfast sink, glass-front cabinets, dark wood cabinets, engineered stone countertops, beige splashback, ceramic splashback, white appliances, medium hardwood flooring and brown floors.
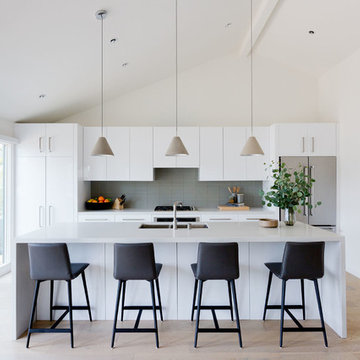
Kitchen
Small contemporary galley kitchen/diner in Los Angeles with flat-panel cabinets, white cabinets, grey splashback, stainless steel appliances, light hardwood flooring, an island, beige floors, a submerged sink, engineered stone countertops, glass tiled splashback and white worktops.
Small contemporary galley kitchen/diner in Los Angeles with flat-panel cabinets, white cabinets, grey splashback, stainless steel appliances, light hardwood flooring, an island, beige floors, a submerged sink, engineered stone countertops, glass tiled splashback and white worktops.
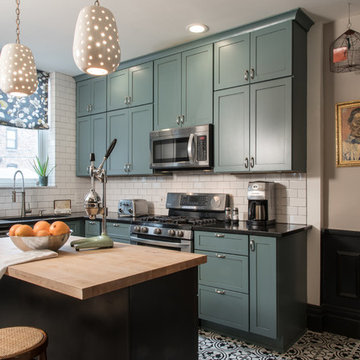
Anne Matheis Photography
This is an example of a small country l-shaped kitchen/diner in St Louis with shaker cabinets, blue cabinets, engineered stone countertops, white splashback, metro tiled splashback, stainless steel appliances, porcelain flooring and an island.
This is an example of a small country l-shaped kitchen/diner in St Louis with shaker cabinets, blue cabinets, engineered stone countertops, white splashback, metro tiled splashback, stainless steel appliances, porcelain flooring and an island.
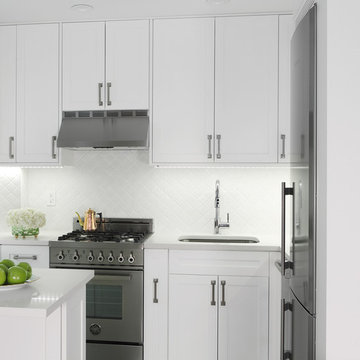
Photo of a small traditional l-shaped kitchen/diner in New York with a submerged sink, white cabinets, engineered stone countertops, white splashback, metro tiled splashback, stainless steel appliances, porcelain flooring, shaker cabinets and a breakfast bar.

This townhouse has a contemporary, open-concept feel that makes the space seem much larger. The contrast of the light and dark palette make the room visually appealing to guests. The layout of the kitchen and family room also make it perfect for entertaining.
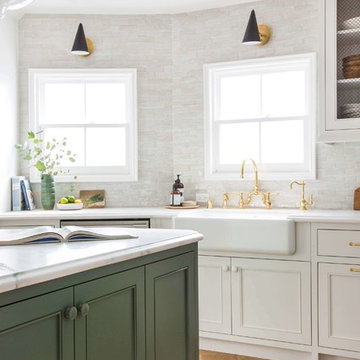
clé's weathered white zellige tiles make an elegant yet rustic statement in softly reflective neutral tones. the 2"x6" shape is also called bejmat.
Emily Henderson
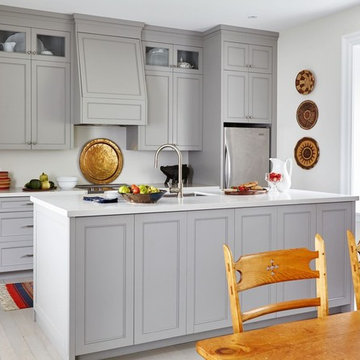
Design ideas for a small classic galley kitchen/diner in Other with recessed-panel cabinets, grey cabinets, composite countertops, stainless steel appliances, light hardwood flooring, an island and a submerged sink.
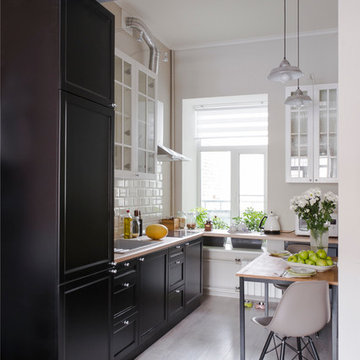
Inspiration for a small traditional single-wall kitchen/diner in Moscow with a submerged sink, black cabinets, white splashback, ceramic splashback, black appliances, medium hardwood flooring and no island.
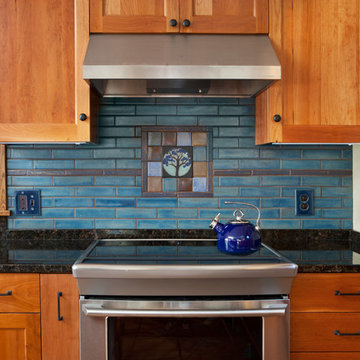
Inspiration for a small classic single-wall enclosed kitchen in Minneapolis with recessed-panel cabinets, medium wood cabinets, granite worktops, blue splashback, ceramic splashback, stainless steel appliances and an island.

Chipper Hatter
Inspiration for a small traditional l-shaped kitchen/diner in DC Metro with a submerged sink, white cabinets, marble worktops, grey splashback, glass tiled splashback, stainless steel appliances, dark hardwood flooring, a breakfast bar, shaker cabinets and brown floors.
Inspiration for a small traditional l-shaped kitchen/diner in DC Metro with a submerged sink, white cabinets, marble worktops, grey splashback, glass tiled splashback, stainless steel appliances, dark hardwood flooring, a breakfast bar, shaker cabinets and brown floors.
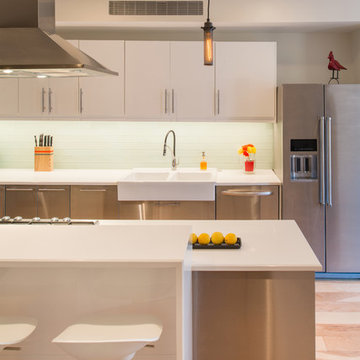
View of open concept space on first floor with new custom kitchen and dining beyond. Custom Stair to second floor also shown.
John Cole Photography
Photo of a small modern single-wall kitchen/diner in DC Metro with a belfast sink, flat-panel cabinets, stainless steel cabinets, quartz worktops, white splashback, metro tiled splashback, stainless steel appliances, light hardwood flooring and an island.
Photo of a small modern single-wall kitchen/diner in DC Metro with a belfast sink, flat-panel cabinets, stainless steel cabinets, quartz worktops, white splashback, metro tiled splashback, stainless steel appliances, light hardwood flooring and an island.

"A Kitchen for Architects" by Jamee Parish Architects, LLC. This project is within an old 1928 home. The kitchen was expanded and a small addition was added to provide a mudroom and powder room. It was important the the existing character in this home be complimented and mimicked in the new spaces.
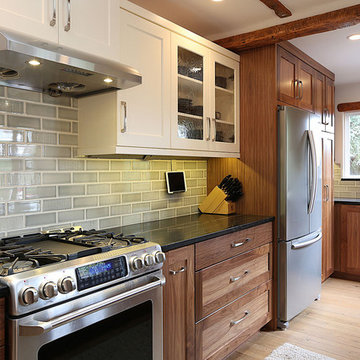
This kitchen remodel was completed in 2015 with an eye toward modernizing a rustic home and adding farmhouse elements. Subway tile, a mix of walnut and painted cabinets, soapstone countertops and custom trim mix to create a warm, modern kitchen.
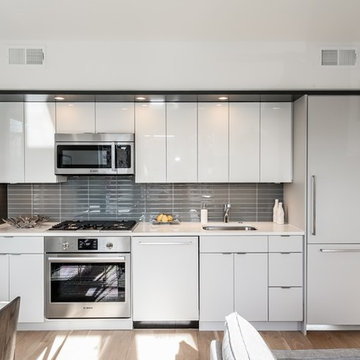
Photo by MILLER
Inspiration for a small modern single-wall kitchen/diner in DC Metro with a built-in sink, flat-panel cabinets, engineered stone countertops, grey splashback, ceramic splashback, integrated appliances, light hardwood flooring, an island and white cabinets.
Inspiration for a small modern single-wall kitchen/diner in DC Metro with a built-in sink, flat-panel cabinets, engineered stone countertops, grey splashback, ceramic splashback, integrated appliances, light hardwood flooring, an island and white cabinets.
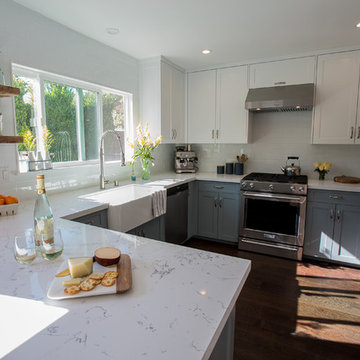
Amy Williams Photo
Kitchen remodel that was featured on HGTV's House Hunters Renovation. The original kitchen had a soffit and dated finishes. We removed the soffits to open up the space. We also re-designed the pantry space so we could open the kitchen to the dining room. the new cabinetry features Shaker style doors and a split finish of white uppers and gray lowers. We modified the window so that we could incorporate floating shelves on the left. The shelves are reclaimed wood on iron brackets. The shelves add warmth the the white and bright kitchen. Details include deep farmhouse sink with apron, Carrara look quartz counters, wood beam and wood floors. The reclaimed wood bar stools and wood shelving add a warmth to the light and bright space.
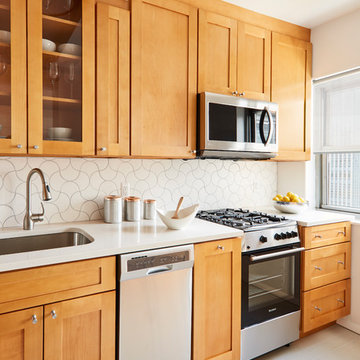
Dylan Chandler photography
Full gut renovation of this kitchen in Brooklyn. Check out the before and afters here! https://mmonroedesigninspiration.wordpress.com/2016/04/12/mid-century-inspired-kitchen-renovation-before-after/
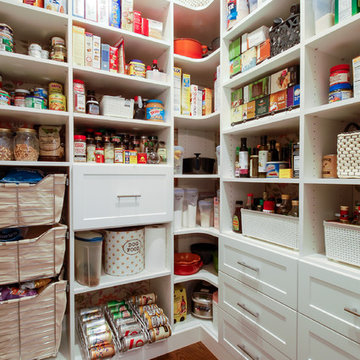
Photo of a small contemporary l-shaped kitchen pantry in Minneapolis with shaker cabinets, white cabinets, wood worktops, medium hardwood flooring and no island.
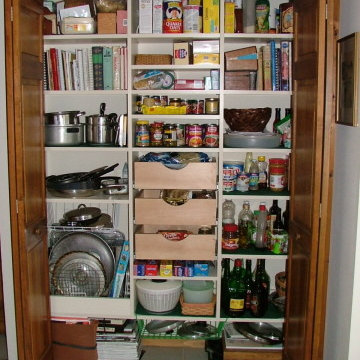
Pantry closet ideas from ClosetPlace
Inspiration for a small traditional single-wall enclosed kitchen in Portland Maine with open cabinets, white cabinets, laminate countertops and vinyl flooring.
Inspiration for a small traditional single-wall enclosed kitchen in Portland Maine with open cabinets, white cabinets, laminate countertops and vinyl flooring.
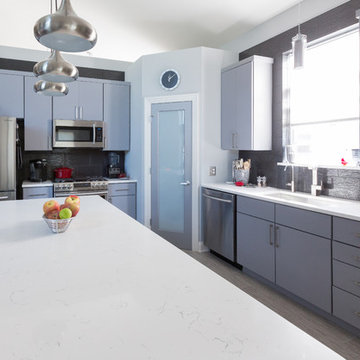
Mike Cartwright
Inspiration for a small modern galley kitchen/diner in Chicago with an integrated sink, flat-panel cabinets, light wood cabinets, composite countertops, grey splashback, ceramic splashback, stainless steel appliances, ceramic flooring and no island.
Inspiration for a small modern galley kitchen/diner in Chicago with an integrated sink, flat-panel cabinets, light wood cabinets, composite countertops, grey splashback, ceramic splashback, stainless steel appliances, ceramic flooring and no island.
Affordable Small Kitchen Ideas and Designs
5