Affordable Traditional Games Room Ideas and Designs
Refine by:
Budget
Sort by:Popular Today
41 - 60 of 12,628 photos
Item 1 of 3
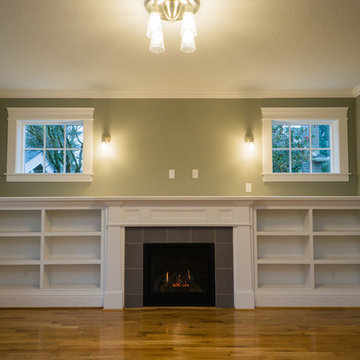
Jason Walchli
Inspiration for a medium sized classic open plan games room in Portland with light hardwood flooring, a standard fireplace, a tiled fireplace surround and a wall mounted tv.
Inspiration for a medium sized classic open plan games room in Portland with light hardwood flooring, a standard fireplace, a tiled fireplace surround and a wall mounted tv.

Design ideas for a medium sized classic enclosed games room in New York with red walls, a reading nook, carpet, no fireplace, no tv and beige floors.
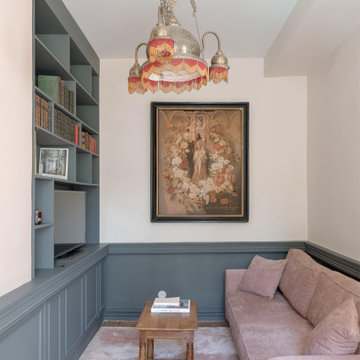
Les couleurs contrastées (gris et rose) proposent une harmonie tout en douceur pout cette bibliothèque nouvellement aménagée.
Photo of a medium sized classic enclosed games room in Lyon with a reading nook, terracotta flooring and a freestanding tv.
Photo of a medium sized classic enclosed games room in Lyon with a reading nook, terracotta flooring and a freestanding tv.
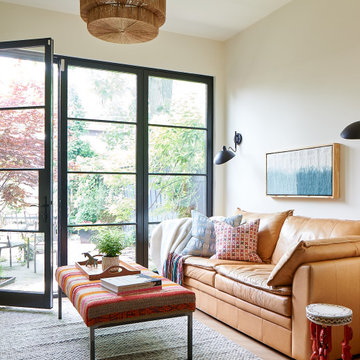
Cool sitting room off kitchen with vintage leather sofa, ethnic ottoman and tons of light from the black industrial doors and windows.
Small traditional open plan games room in Toronto with white walls and light hardwood flooring.
Small traditional open plan games room in Toronto with white walls and light hardwood flooring.

Our clients house was built in 2012, so it was not that outdated, it was just dark. The clients wanted to lighten the kitchen and create something that was their own, using more unique products. The master bath needed to be updated and they wanted the upstairs game room to be more functional for their family.
The original kitchen was very dark and all brown. The cabinets were stained dark brown, the countertops were a dark brown and black granite, with a beige backsplash. We kept the dark cabinets but lightened everything else. A new translucent frosted glass pantry door was installed to soften the feel of the kitchen. The main architecture in the kitchen stayed the same but the clients wanted to change the coffee bar into a wine bar, so we removed the upper cabinet door above a small cabinet and installed two X-style wine storage shelves instead. An undermount farm sink was installed with a 23” tall main faucet for more functionality. We replaced the chandelier over the island with a beautiful Arhaus Poppy large antique brass chandelier. Two new pendants were installed over the sink from West Elm with a much more modern feel than before, not to mention much brighter. The once dark backsplash was now a bright ocean honed marble mosaic 2”x4” a top the QM Calacatta Miel quartz countertops. We installed undercabinet lighting and added over-cabinet LED tape strip lighting to add even more light into the kitchen.
We basically gutted the Master bathroom and started from scratch. We demoed the shower walls, ceiling over tub/shower, demoed the countertops, plumbing fixtures, shutters over the tub and the wall tile and flooring. We reframed the vaulted ceiling over the shower and added an access panel in the water closet for a digital shower valve. A raised platform was added under the tub/shower for a shower slope to existing drain. The shower floor was Carrara Herringbone tile, accented with Bianco Venatino Honed marble and Metro White glossy ceramic 4”x16” tile on the walls. We then added a bench and a Kohler 8” rain showerhead to finish off the shower. The walk-in shower was sectioned off with a frameless clear anti-spot treated glass. The tub was not important to the clients, although they wanted to keep one for resale value. A Japanese soaker tub was installed, which the kids love! To finish off the master bath, the walls were painted with SW Agreeable Gray and the existing cabinets were painted SW Mega Greige for an updated look. Four Pottery Barn Mercer wall sconces were added between the new beautiful Distressed Silver leaf mirrors instead of the three existing over-mirror vanity bars that were originally there. QM Calacatta Miel countertops were installed which definitely brightened up the room!
Originally, the upstairs game room had nothing but a built-in bar in one corner. The clients wanted this to be more of a media room but still wanted to have a kitchenette upstairs. We had to remove the original plumbing and electrical and move it to where the new cabinets were. We installed 16’ of cabinets between the windows on one wall. Plank and Mill reclaimed barn wood plank veneers were used on the accent wall in between the cabinets as a backing for the wall mounted TV above the QM Calacatta Miel countertops. A kitchenette was installed to one end, housing a sink and a beverage fridge, so the clients can still have the best of both worlds. LED tape lighting was added above the cabinets for additional lighting. The clients love their updated rooms and feel that house really works for their family now.
Design/Remodel by Hatfield Builders & Remodelers | Photography by Versatile Imaging
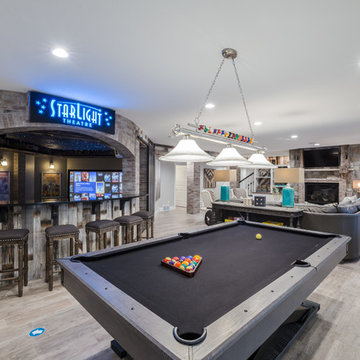
Photo of a medium sized traditional games room in Salt Lake City with grey walls, ceramic flooring, a standard fireplace, a stone fireplace surround and beige floors.
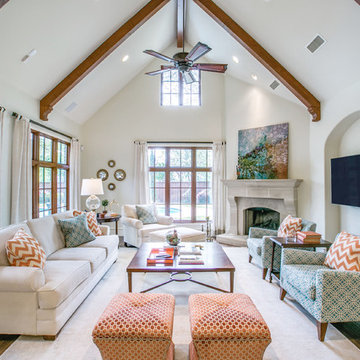
Designing our clients’ space in Alta Vista, the concept was to accentuate the room’s architectural beauty while infusing pattern and color to pull in the natural splendor of the outdoors. We incorporated bold colors, loved by our clients, pairing them with neutral tones to create balance. Each element packs a punch individually yet allows the eye to cohesively perceive one space. This inviting room emits warmth and comfort for all seasons and entertaining occasions.

Design ideas for a medium sized traditional open plan games room in Boise with grey walls, medium hardwood flooring, a standard fireplace, a tiled fireplace surround, a wall mounted tv and brown floors.
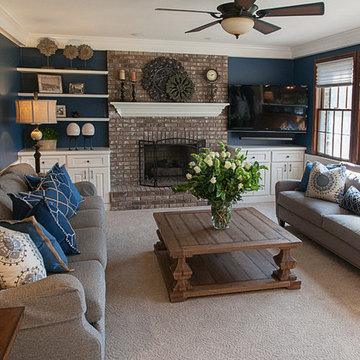
A large square cocktail table anchors the new furniture arrangement and it's salvaged wood adds texture to the soft furnishings. Two new sofas balance the large room and provide comfortable seating for 8 - 10 people. New built-ins on either side of the fireplace provide ample storage for toys and audio visual equipment, while the dark wall color helps the television to disappear when not in use.

Inspiration for a medium sized classic enclosed games room in Louisville with red walls, no fireplace, no tv, slate flooring and grey floors.
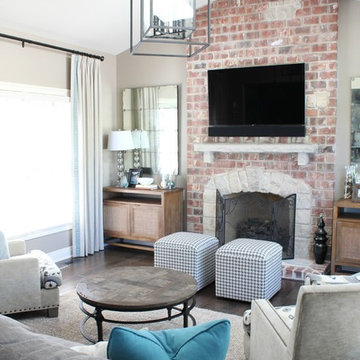
This family/hearth room is just off the magnificent kitchen and is home to an updated look of its own. New hardwood flooring, lighting and mantle and the background for the custom furniture and window treatments. The family now spends most of its time here.
Cure Design Group (636) 294-2343
website https://curedesigngroup.com/
portfolio https://curedesigngroup.com/wordpress/interior-design-portfolio.html
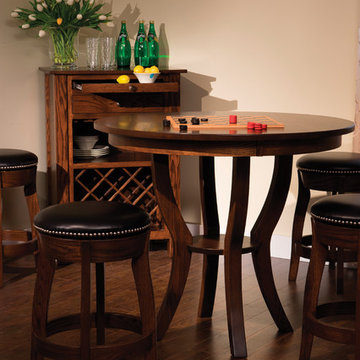
Inspiration for a medium sized traditional open plan games room in Other with a game room, beige walls, medium hardwood flooring, no tv and brown floors.

Inspiration for a medium sized traditional mezzanine games room in Chicago with white walls, dark hardwood flooring, a wall mounted tv and brown floors.
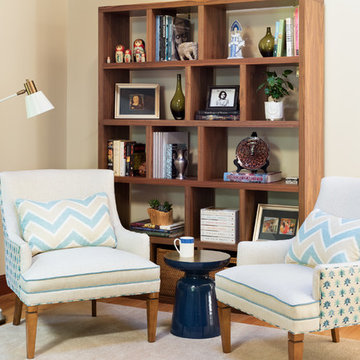
Emily O'Brien Photography
Medium sized traditional open plan games room in Boston with beige walls, medium hardwood flooring and brown floors.
Medium sized traditional open plan games room in Boston with beige walls, medium hardwood flooring and brown floors.

Medium sized classic open plan games room in Philadelphia with white walls, dark hardwood flooring, a standard fireplace, a stone fireplace surround, a wall mounted tv, brown floors and a vaulted ceiling.

Famliy room remodel with painted fireplace
Inspiration for a medium sized traditional open plan games room in DC Metro with brown floors, a vaulted ceiling, blue walls, medium hardwood flooring, a standard fireplace, a brick fireplace surround and a corner tv.
Inspiration for a medium sized traditional open plan games room in DC Metro with brown floors, a vaulted ceiling, blue walls, medium hardwood flooring, a standard fireplace, a brick fireplace surround and a corner tv.
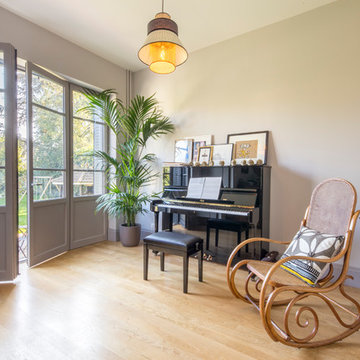
Pierre Coussié
This is an example of a medium sized traditional enclosed games room in Lyon with a music area, white walls, light hardwood flooring, no fireplace, no tv and beige floors.
This is an example of a medium sized traditional enclosed games room in Lyon with a music area, white walls, light hardwood flooring, no fireplace, no tv and beige floors.
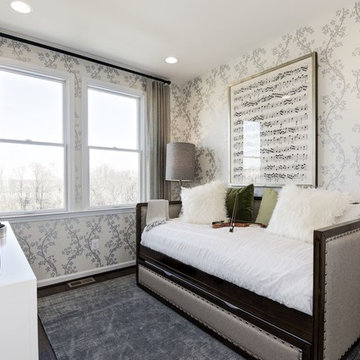
Medium sized traditional enclosed games room in DC Metro with a music area, beige walls, dark hardwood flooring, no fireplace, no tv and brown floors.
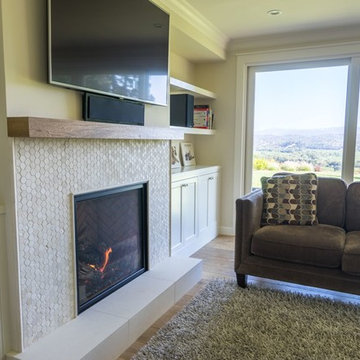
The living room features an ultra-modern fireplace, backed with hexagonal penny tiles, surrounded by new cabinetry. Light pours in through the windows, which frame the magnificent view of Dry Creek Valley.
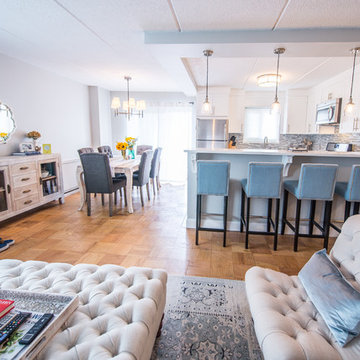
This Kitchen was transformed from an enclosed, dark and dreary space to an elegant, open and inviting family friendly area.
Design features are: White Paint grade Shaker style Cabinet, Peninsula that accommodates 4 comfortable seating, wine rack, stainless steel handles and appliances
Affordable Traditional Games Room Ideas and Designs
3