Affordable Traditional Living Room Ideas and Designs
Refine by:
Budget
Sort by:Popular Today
61 - 80 of 30,859 photos
Item 1 of 3
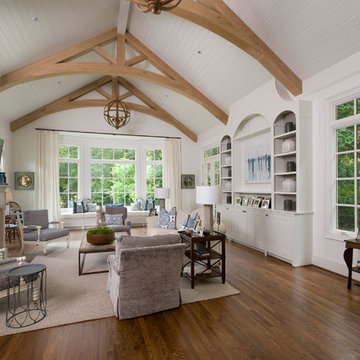
Photography by Michael McKelvey/Atlanta
Inspiration for a large traditional open plan living room in Atlanta with white walls, dark hardwood flooring, a standard fireplace, a wall mounted tv, a stone fireplace surround and feature lighting.
Inspiration for a large traditional open plan living room in Atlanta with white walls, dark hardwood flooring, a standard fireplace, a wall mounted tv, a stone fireplace surround and feature lighting.
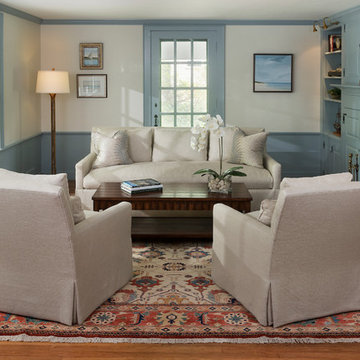
Builder: Twin Peaks Co.
Photography: Ben Gebo
Design ideas for a small traditional formal enclosed living room in Boston with blue walls, medium hardwood flooring and a standard fireplace.
Design ideas for a small traditional formal enclosed living room in Boston with blue walls, medium hardwood flooring and a standard fireplace.
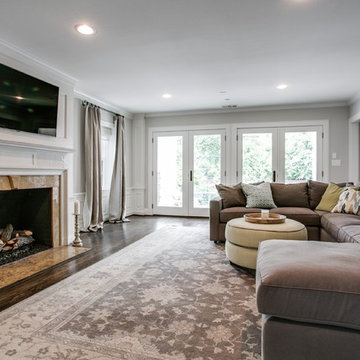
Shoot2Sell
Medium sized traditional formal enclosed living room in Dallas with grey walls, dark hardwood flooring, a standard fireplace, a stone fireplace surround and a wall mounted tv.
Medium sized traditional formal enclosed living room in Dallas with grey walls, dark hardwood flooring, a standard fireplace, a stone fireplace surround and a wall mounted tv.
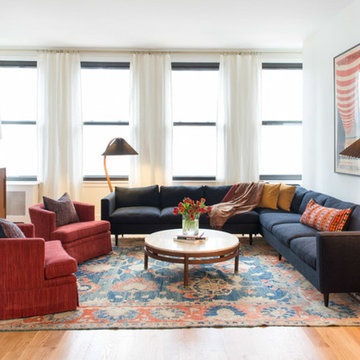
A SpeedDesign client relocates from Los Angeles to an empty Manhattan apartment. We started and finished this job on both coasts in two weeks. Sectional was custom-made in Los Angeles and shipped to New York, along with the travertine marble coffee table and pair of red swivel chairs. Photo credit: Brett Beyer
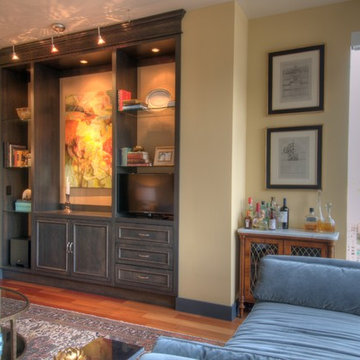
Photographed by David Calixto
Design ideas for a medium sized traditional formal open plan living room in Seattle with beige walls, medium hardwood flooring, a built-in media unit and brown floors.
Design ideas for a medium sized traditional formal open plan living room in Seattle with beige walls, medium hardwood flooring, a built-in media unit and brown floors.
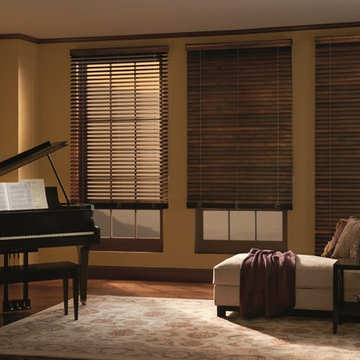
Inspiration for a medium sized classic enclosed living room in Baltimore with yellow walls, dark hardwood flooring, no tv and brown floors.

A neutral color pallet comes alive with a punch of red to make this family room both comfortable and fun. During the remodel the wood floors were preserved and reclaimed red oak was refinished to match the existing floors for a seamless look.
For more information about this project please visit: www.gryphonbuilders.com. Or contact Allen Griffin, President of Gryphon Builders, at 281-236-8043 cell or email him at allen@gryphonbuilders.com
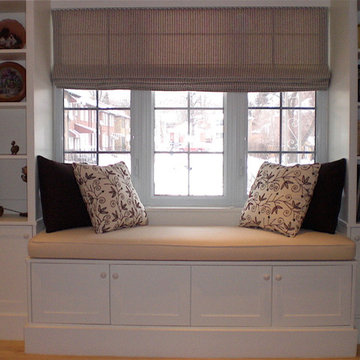
I designed and had built this custom made window seat and bookcases for my client who loves to read while enjoying the view out her window.
Design ideas for a medium sized traditional enclosed living room in Toronto with a reading nook, yellow walls, light hardwood flooring and no fireplace.
Design ideas for a medium sized traditional enclosed living room in Toronto with a reading nook, yellow walls, light hardwood flooring and no fireplace.
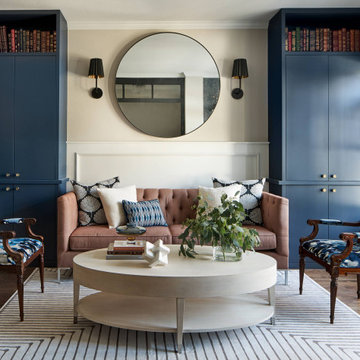
Living Room Remodel
Medium sized traditional open plan living room in Denver with a reading nook, beige walls, medium hardwood flooring, brown floors and wainscoting.
Medium sized traditional open plan living room in Denver with a reading nook, beige walls, medium hardwood flooring, brown floors and wainscoting.
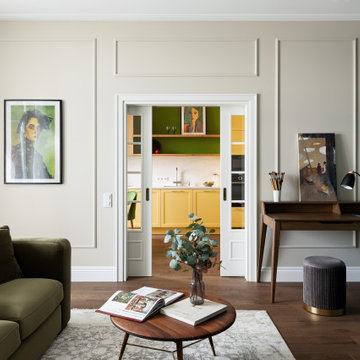
Гостиная с рабочей зоной и библиотекой
This is an example of a medium sized classic living room feature wall in Saint Petersburg with a reading nook, beige walls, medium hardwood flooring and brown floors.
This is an example of a medium sized classic living room feature wall in Saint Petersburg with a reading nook, beige walls, medium hardwood flooring and brown floors.
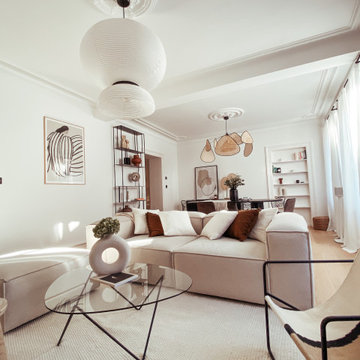
Inspiration for a medium sized classic open plan living room in Strasbourg with white walls, light hardwood flooring, no fireplace and a wall mounted tv.
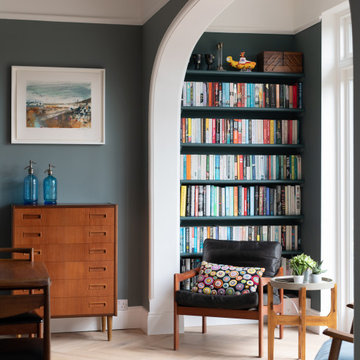
The room was used as a home office, by opening the kitchen onto it, we've created a warm and inviting space, where the family loves gathering.
Large traditional living room in London.
Large traditional living room in London.
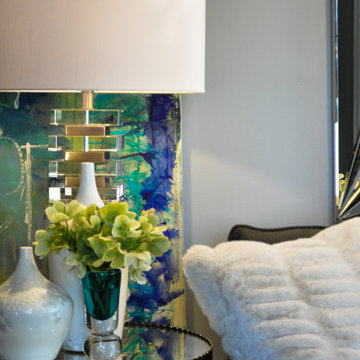
Small classic formal living room in Other with grey walls, medium hardwood flooring, a standard fireplace, a stone fireplace surround and brown floors.
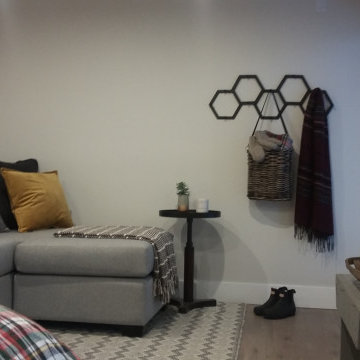
Photo of a small classic open plan living room in Other with grey walls, vinyl flooring and brown floors.
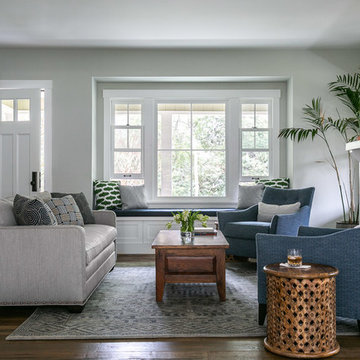
Kathryn MacDonald Photography
This is an example of a small classic grey and teal open plan living room in San Francisco with grey walls, dark hardwood flooring, a standard fireplace, a stone fireplace surround, no tv and brown floors.
This is an example of a small classic grey and teal open plan living room in San Francisco with grey walls, dark hardwood flooring, a standard fireplace, a stone fireplace surround, no tv and brown floors.
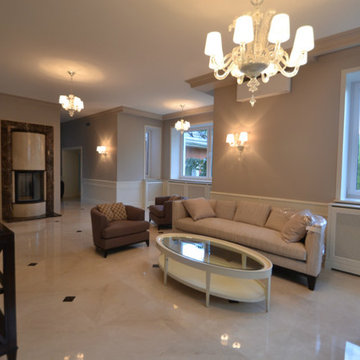
Дизайн-проект разработан Екатериной Ялалтыновой. Дизайн-Бюро9.
Design ideas for a large classic formal open plan living room in Moscow with grey walls, marble flooring, a two-sided fireplace, a stone fireplace surround, a freestanding tv and beige floors.
Design ideas for a large classic formal open plan living room in Moscow with grey walls, marble flooring, a two-sided fireplace, a stone fireplace surround, a freestanding tv and beige floors.
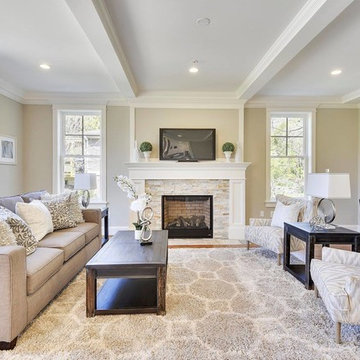
TruPlace
This is an example of a large classic enclosed living room in DC Metro with medium hardwood flooring, a standard fireplace, a stone fireplace surround, a wall mounted tv, beige walls and brown floors.
This is an example of a large classic enclosed living room in DC Metro with medium hardwood flooring, a standard fireplace, a stone fireplace surround, a wall mounted tv, beige walls and brown floors.
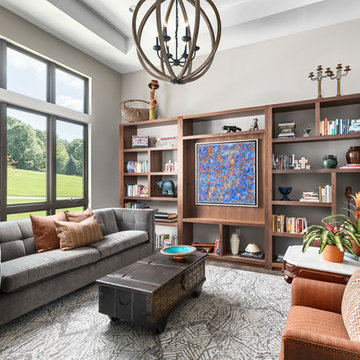
Living room with large windows with amazing view to front yard
Photo of a medium sized traditional formal enclosed living room in Detroit with grey walls, medium hardwood flooring, no fireplace, no tv and brown floors.
Photo of a medium sized traditional formal enclosed living room in Detroit with grey walls, medium hardwood flooring, no fireplace, no tv and brown floors.
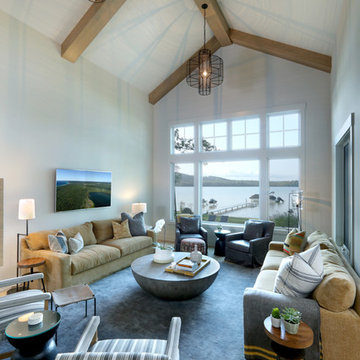
Builder: Falcon Custom Homes
Interior Designer: Mary Burns - Gallery
Photographer: Mike Buck
A perfectly proportioned story and a half cottage, the Farfield is full of traditional details and charm. The front is composed of matching board and batten gables flanking a covered porch featuring square columns with pegged capitols. A tour of the rear façade reveals an asymmetrical elevation with a tall living room gable anchoring the right and a low retractable-screened porch to the left.
Inside, the front foyer opens up to a wide staircase clad in horizontal boards for a more modern feel. To the left, and through a short hall, is a study with private access to the main levels public bathroom. Further back a corridor, framed on one side by the living rooms stone fireplace, connects the master suite to the rest of the house. Entrance to the living room can be gained through a pair of openings flanking the stone fireplace, or via the open concept kitchen/dining room. Neutral grey cabinets featuring a modern take on a recessed panel look, line the perimeter of the kitchen, framing the elongated kitchen island. Twelve leather wrapped chairs provide enough seating for a large family, or gathering of friends. Anchoring the rear of the main level is the screened in porch framed by square columns that match the style of those found at the front porch. Upstairs, there are a total of four separate sleeping chambers. The two bedrooms above the master suite share a bathroom, while the third bedroom to the rear features its own en suite. The fourth is a large bunkroom above the homes two-stall garage large enough to host an abundance of guests.
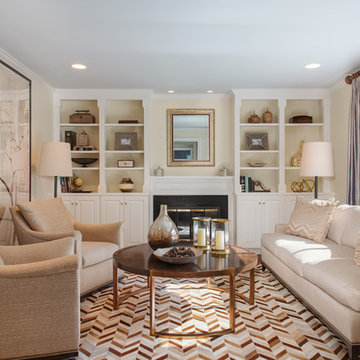
A tiny room appears to be large when furnished with over-sized elements. The large round cocktail table provides adequate circulation and pulls the room together. while the large triptych creates interest. The pieced hide rug feels modern within the otherwise traditional space. The gray draperies resonate with the blue ceiling in the Living Room.
Affordable Traditional Living Room Ideas and Designs
4