Affordable Utility Room with Composite Countertops Ideas and Designs
Refine by:
Budget
Sort by:Popular Today
81 - 100 of 427 photos
Item 1 of 3
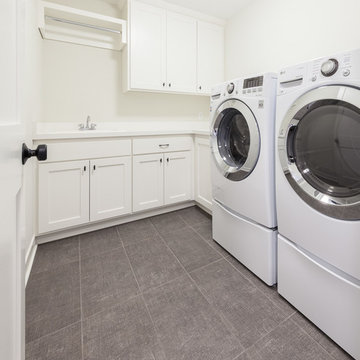
Inspiration for a medium sized traditional l-shaped separated utility room in Minneapolis with a submerged sink, shaker cabinets, white cabinets, composite countertops, white walls, porcelain flooring, a side by side washer and dryer and grey floors.

Spacecrafting
This is an example of a small contemporary l-shaped separated utility room in Minneapolis with a built-in sink, flat-panel cabinets, composite countertops, ceramic flooring, a side by side washer and dryer, beige cabinets and multi-coloured walls.
This is an example of a small contemporary l-shaped separated utility room in Minneapolis with a built-in sink, flat-panel cabinets, composite countertops, ceramic flooring, a side by side washer and dryer, beige cabinets and multi-coloured walls.

Eric Roth - Photo
INSIDE OUT, OUTSIDE IN – IPSWICH, MA
Downsizing from their sprawling country estate in Hamilton, MA, this retiring couple knew they found utopia when they purchased this already picturesque marsh-view home complete with ocean breezes, privacy and endless views. It was only a matter of putting their personal stamp on it with an emphasis on outdoor living to suit their evolving lifestyle with grandchildren. That vision included a natural screened porch that would invite the landscape inside and provide a vibrant space for maximized outdoor entertaining complete with electric ceiling heaters, adjacent wet bar & beverage station that all integrated seamlessly with the custom-built inground pool. Aside from providing the perfect getaway & entertainment mecca for their large family, this couple planned their forever home thoughtfully by adding square footage to accommodate single-level living. Sunrises are now magical from their first-floor master suite, luxury bath with soaker tub and laundry room, all with a view! Growing older will be more enjoyable with sleeping quarters, laundry and bath just steps from one another. With walls removed, utilities updated, a gas fireplace installed, and plentiful built-ins added, the sun-filled kitchen/dining/living combination eases entertaining and makes for a happy hang-out. This Ipswich home is drenched in conscious details, intentional planning and surrounded by a bucolic landscape, the perfect setting for peaceful enjoyment and harmonious living
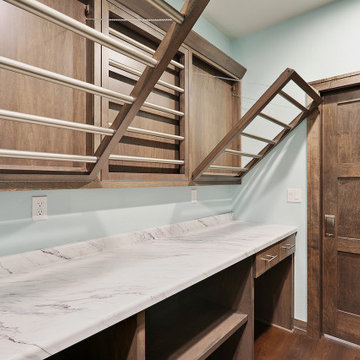
This is an example of a medium sized traditional single-wall separated utility room in Other with open cabinets, dark wood cabinets, composite countertops, blue walls, dark hardwood flooring and white worktops.
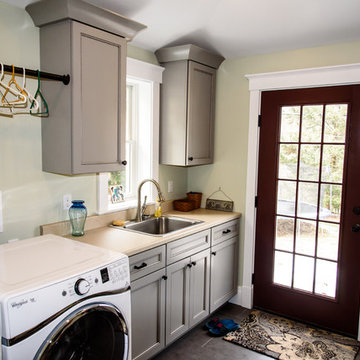
Medium sized classic single-wall utility room in Other with a built-in sink, recessed-panel cabinets, grey cabinets, composite countertops, vinyl flooring, a side by side washer and dryer and grey walls.
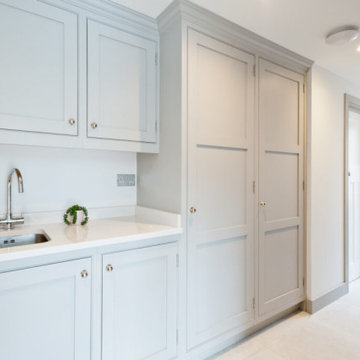
This is an example of a small traditional galley utility room in Kent with shaker cabinets, grey cabinets and composite countertops.
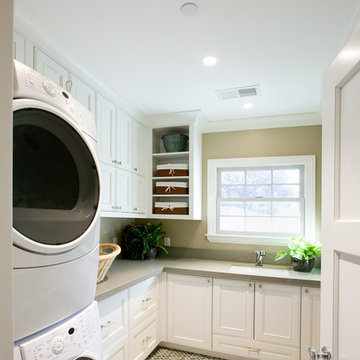
Joe Burull
Design ideas for a medium sized traditional u-shaped separated utility room in San Francisco with a built-in sink, raised-panel cabinets, white cabinets, composite countertops, beige walls, ceramic flooring and a stacked washer and dryer.
Design ideas for a medium sized traditional u-shaped separated utility room in San Francisco with a built-in sink, raised-panel cabinets, white cabinets, composite countertops, beige walls, ceramic flooring and a stacked washer and dryer.
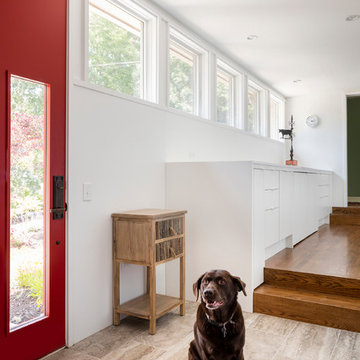
Bob Greenspan Photography
This is an example of a medium sized modern galley utility room in Kansas City with flat-panel cabinets, white cabinets, composite countertops, white walls, dark hardwood flooring and a side by side washer and dryer.
This is an example of a medium sized modern galley utility room in Kansas City with flat-panel cabinets, white cabinets, composite countertops, white walls, dark hardwood flooring and a side by side washer and dryer.
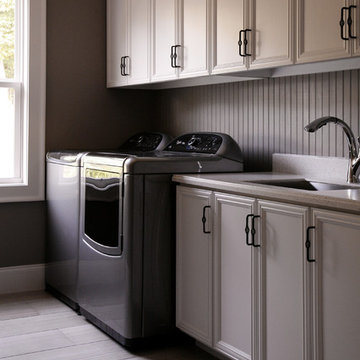
12x24 porcelain tile in a brick pattern on the floor, w/ Silver Birch Corian laundry countertop by Atlanta Kitchen
Medium sized classic galley separated utility room in Atlanta with a submerged sink, recessed-panel cabinets, white cabinets, composite countertops, grey walls, porcelain flooring and a side by side washer and dryer.
Medium sized classic galley separated utility room in Atlanta with a submerged sink, recessed-panel cabinets, white cabinets, composite countertops, grey walls, porcelain flooring and a side by side washer and dryer.

'Through' Utility Room with Encaustic cement tiles
Design ideas for a medium sized bohemian single-wall separated utility room in Kent with a built-in sink, shaker cabinets, grey cabinets, composite countertops, grey walls, ceramic flooring, a concealed washer and dryer, grey floors and white worktops.
Design ideas for a medium sized bohemian single-wall separated utility room in Kent with a built-in sink, shaker cabinets, grey cabinets, composite countertops, grey walls, ceramic flooring, a concealed washer and dryer, grey floors and white worktops.
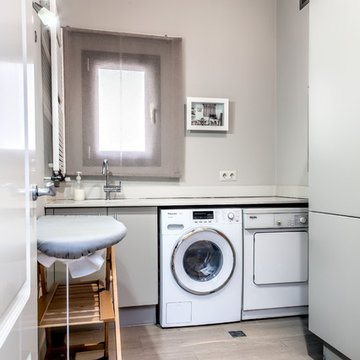
Design ideas for a small classic u-shaped separated utility room in Other with flat-panel cabinets, grey cabinets, composite countertops, grey walls, limestone flooring and a side by side washer and dryer.
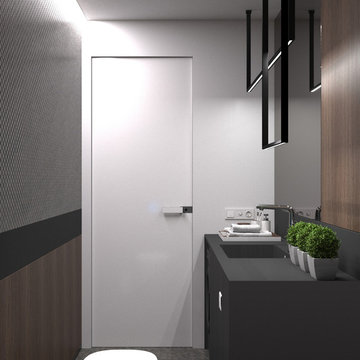
Akhunov Architects / Дизайн интерьера в Перми и не только
Inspiration for a small contemporary single-wall separated utility room in Saint Petersburg with an integrated sink, flat-panel cabinets, black cabinets, composite countertops, white walls, porcelain flooring, an integrated washer and dryer, grey floors and black worktops.
Inspiration for a small contemporary single-wall separated utility room in Saint Petersburg with an integrated sink, flat-panel cabinets, black cabinets, composite countertops, white walls, porcelain flooring, an integrated washer and dryer, grey floors and black worktops.
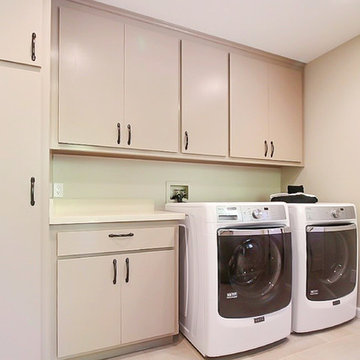
Design ideas for a medium sized traditional single-wall utility room in San Francisco with flat-panel cabinets, grey cabinets, composite countertops, beige walls, travertine flooring and a side by side washer and dryer.
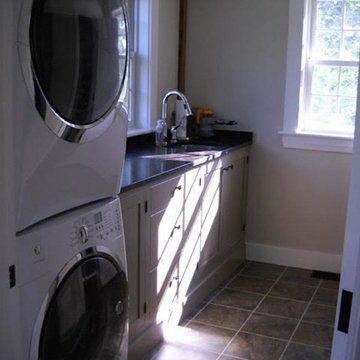
Photo of a medium sized traditional single-wall separated utility room in Boston with a single-bowl sink, beige cabinets, composite countertops, beige walls, ceramic flooring and a stacked washer and dryer.
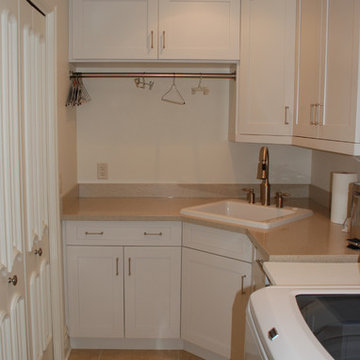
Design ideas for a medium sized classic galley utility room in Other with a built-in sink, white cabinets, composite countertops, beige walls, ceramic flooring, a side by side washer and dryer and shaker cabinets.
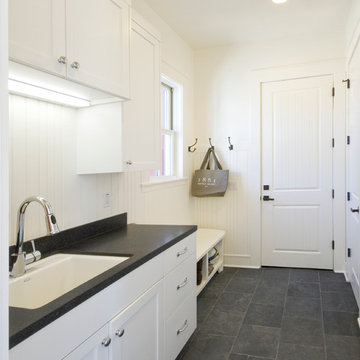
Medium sized farmhouse single-wall utility room in San Francisco with a submerged sink, shaker cabinets, white cabinets, composite countertops, white walls, slate flooring and black worktops.
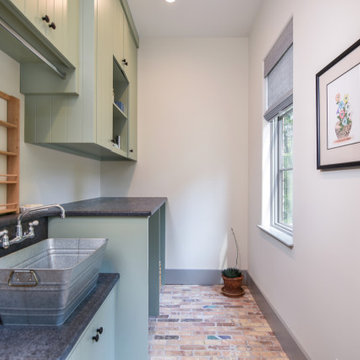
Design ideas for a medium sized mediterranean single-wall separated utility room in Other with a single-bowl sink, beaded cabinets, green cabinets, composite countertops, white walls, brick flooring, a concealed washer and dryer, multi-coloured floors and green worktops.

A challenging brief to combine a space saving downstairs cloakroom with a utility room whilst providing a home for concealed stacked appliances, storage and a large under counter sink. The space needed to be pleasant for guests using the toilet, so a white sink was chosen, brushed brass fittings, a composite white worktop, herringbone wall tiles, patterned floor tiles and ample hidden storage for cleaning products. Finishing touches include the round hanging mirror, framed photographs and oak display shelf.

©Finished Basement Company
Full laundry room with utility sink and storage
Design ideas for a medium sized traditional l-shaped separated utility room in Denver with an utility sink, raised-panel cabinets, dark wood cabinets, composite countertops, yellow walls, slate flooring, a side by side washer and dryer, brown floors and beige worktops.
Design ideas for a medium sized traditional l-shaped separated utility room in Denver with an utility sink, raised-panel cabinets, dark wood cabinets, composite countertops, yellow walls, slate flooring, a side by side washer and dryer, brown floors and beige worktops.

Inspiration for a medium sized scandinavian galley separated utility room in Melbourne with a belfast sink, flat-panel cabinets, medium wood cabinets, composite countertops, white splashback, glass sheet splashback, grey walls, porcelain flooring, a side by side washer and dryer, grey floors and white worktops.
Affordable Utility Room with Composite Countertops Ideas and Designs
5