Affordable Veranda with Feature Lighting Ideas and Designs
Refine by:
Budget
Sort by:Popular Today
1 - 20 of 51 photos
Item 1 of 3

Christina Wedge
This is an example of a large traditional back veranda in Atlanta with decking, a roof extension and feature lighting.
This is an example of a large traditional back veranda in Atlanta with decking, a roof extension and feature lighting.
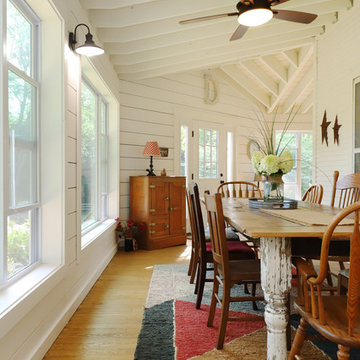
The owners of this beautiful historic farmhouse had been painstakingly restoring it bit by bit. One of the last items on their list was to create a wrap-around front porch to create a more distinct and obvious entrance to the front of their home.
Aside from the functional reasons for the new porch, our client also had very specific ideas for its design. She wanted to recreate her grandmother’s porch so that she could carry on the same wonderful traditions with her own grandchildren someday.
Key requirements for this front porch remodel included:
- Creating a seamless connection to the main house.
- A floorplan with areas for dining, reading, having coffee and playing games.
- Respecting and maintaining the historic details of the home and making sure the addition felt authentic.
Upon entering, you will notice the authentic real pine porch decking.
Real windows were used instead of three season porch windows which also have molding around them to match the existing home’s windows.
The left wing of the porch includes a dining area and a game and craft space.
Ceiling fans provide light and additional comfort in the summer months. Iron wall sconces supply additional lighting throughout.
Exposed rafters with hidden fasteners were used in the ceiling.
Handmade shiplap graces the walls.
On the left side of the front porch, a reading area enjoys plenty of natural light from the windows.
The new porch blends perfectly with the existing home much nicer front facade. There is a clear front entrance to the home, where previously guests weren’t sure where to enter.
We successfully created a place for the client to enjoy with her future grandchildren that’s filled with nostalgic nods to the memories she made with her own grandmother.
"We have had many people who asked us what changed on the house but did not know what we did. When we told them we put the porch on, all of them made the statement that they did not notice it was a new addition and fit into the house perfectly.”
– Homeowner
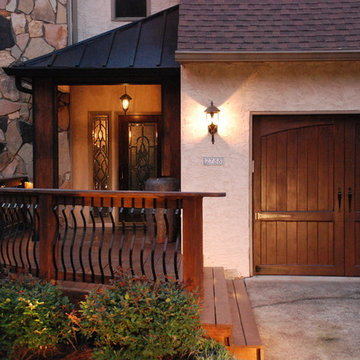
Victor Smith
Design ideas for a medium sized modern front veranda in Atlanta with feature lighting.
Design ideas for a medium sized modern front veranda in Atlanta with feature lighting.
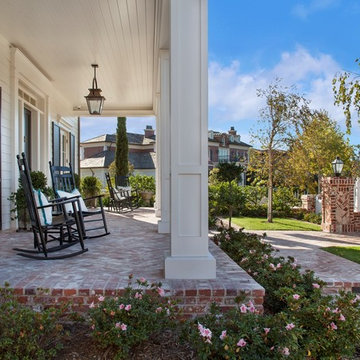
Jeri Koegel
Design ideas for a medium sized classic front veranda in Orange County with brick paving, a roof extension and feature lighting.
Design ideas for a medium sized classic front veranda in Orange County with brick paving, a roof extension and feature lighting.
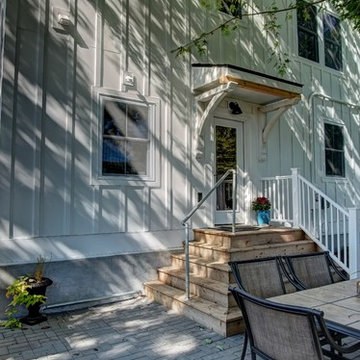
This home was in the 2016 Fall Parade of Homes Remodelers Showcase. Get inspired by this tear-down. The home was rebuilt with a six-foot addition to the foundation. The homeowner, an interior designer, dreamed of the details for years. Step into the basement, main floor and second story to see her dreams come to life. It is a mix of old and new, taking inspiration from a 150-year-old farmhouse. Explore the open design on the main floor, five bedrooms, master suite with double closets, two-and-a-half bathrooms, stone fireplace with built-ins and more. The home's exterior received special attention with cedar brackets and window detail.
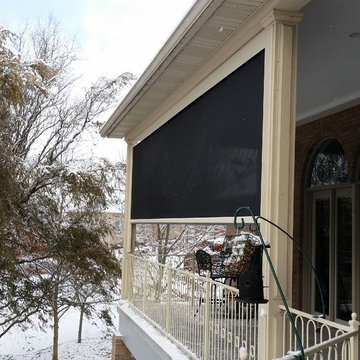
Design ideas for a large classic back veranda in Louisville with a roof extension, decking and feature lighting.
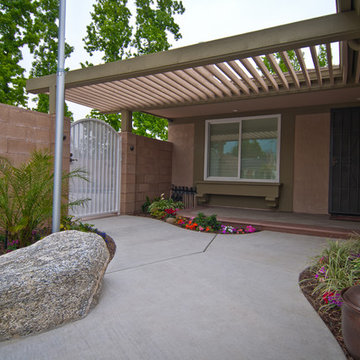
A simple porch update features a new overhead pergola, concrete paving, precast concrete steps, and tropical landscape.
This is an example of a medium sized world-inspired front veranda in Los Angeles with feature lighting, concrete slabs and a pergola.
This is an example of a medium sized world-inspired front veranda in Los Angeles with feature lighting, concrete slabs and a pergola.
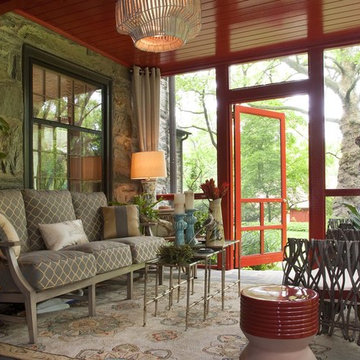
This is an example of a small eclectic back veranda in Philadelphia with a roof extension, all types of cover, natural stone paving and feature lighting.
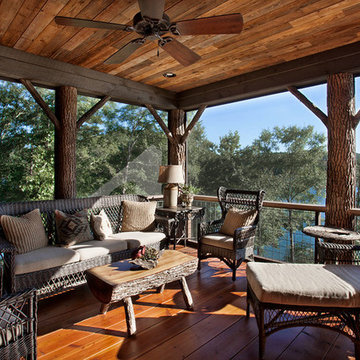
This is an example of a medium sized rustic back veranda in Other with decking, a roof extension and feature lighting.
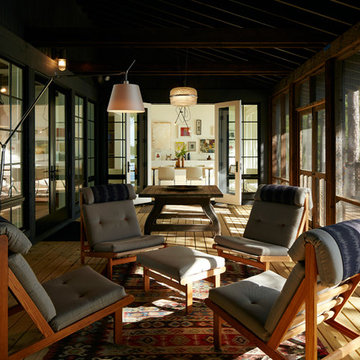
This is an example of a large rustic side veranda in Birmingham with decking, a roof extension and feature lighting.
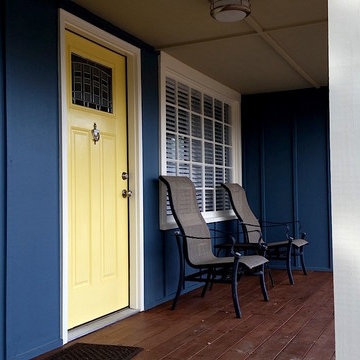
Photo of a medium sized contemporary front veranda in Other with decking, a roof extension and feature lighting.

Custom outdoor Screen Porch with Scandinavian accents, teak dining table, woven dining chairs, and custom outdoor living furniture
Inspiration for a medium sized rustic back veranda in Raleigh with tiled flooring, a roof extension and feature lighting.
Inspiration for a medium sized rustic back veranda in Raleigh with tiled flooring, a roof extension and feature lighting.
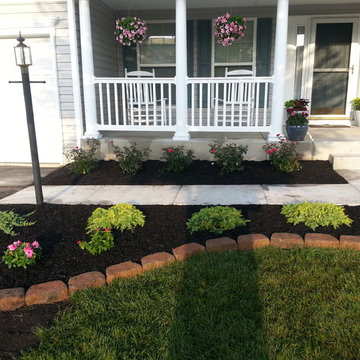
Walkersville, Maryland homeowner sent us the picture of the porch we built after he added landscaping.
Photo of a medium sized classic front veranda in DC Metro with concrete slabs and feature lighting.
Photo of a medium sized classic front veranda in DC Metro with concrete slabs and feature lighting.

This project was a Guest House for a long time Battle Associates Client. Smaller, smaller, smaller the owners kept saying about the guest cottage right on the water's edge. The result was an intimate, almost diminutive, two bedroom cottage for extended family visitors. White beadboard interiors and natural wood structure keep the house light and airy. The fold-away door to the screen porch allows the space to flow beautifully.
Photographer: Nancy Belluscio
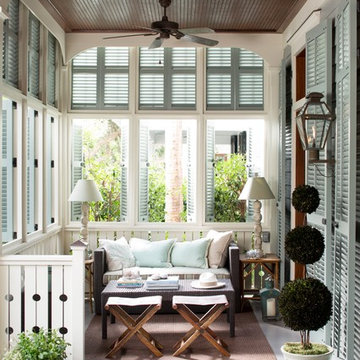
Photo of a medium sized traditional front veranda in Other with decking, a roof extension and feature lighting.
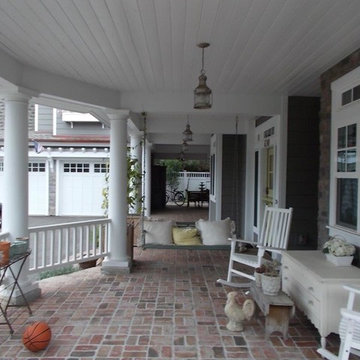
Inspiration for a medium sized country front veranda in San Diego with brick paving, a roof extension and feature lighting.
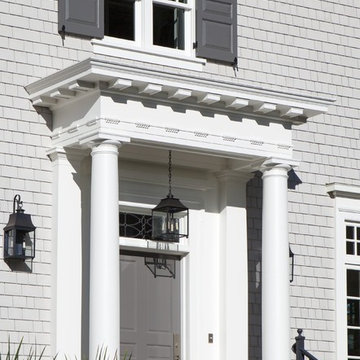
Laurie Black Photography. Classic "Martha's Vineyard" shingle style with traditional Palladian portico; molding profiles "in the antique" uplifting the sophistication and décor to its urban context. Design by Duncan McRoberts
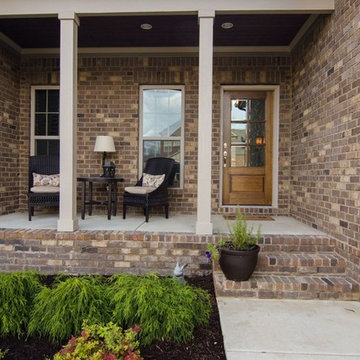
Photo of a small traditional front veranda in Atlanta with concrete slabs, a roof extension and feature lighting.
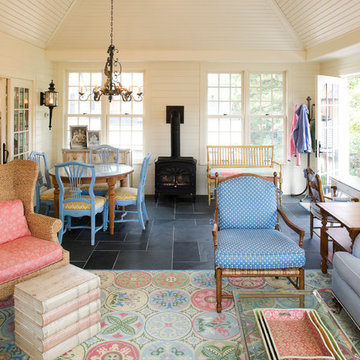
Photography by Troy Thies
This is an example of a medium sized classic back veranda in Minneapolis with a roof extension, tiled flooring and feature lighting.
This is an example of a medium sized classic back veranda in Minneapolis with a roof extension, tiled flooring and feature lighting.
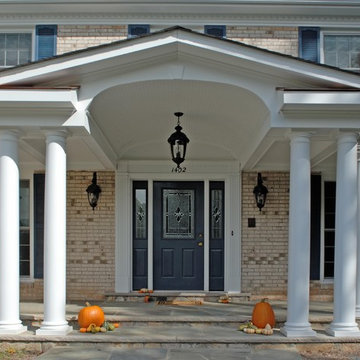
A formal colonial porch with composite trim & moldings.
Inspiration for a medium sized classic front veranda in DC Metro with natural stone paving, a roof extension and feature lighting.
Inspiration for a medium sized classic front veranda in DC Metro with natural stone paving, a roof extension and feature lighting.
Affordable Veranda with Feature Lighting Ideas and Designs
1