Affordable Wardrobe Ideas and Designs
Refine by:
Budget
Sort by:Popular Today
81 - 100 of 12,439 photos
Item 1 of 2
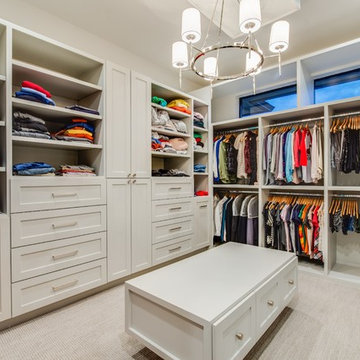
A clean, transitional home design. This home focuses on ample and open living spaces for the family, as well as impressive areas for hosting family and friends. The quality of materials chosen, combined with simple and understated lines throughout, creates a perfect canvas for this family’s life. Contrasting whites, blacks, and greys create a dramatic backdrop for an active and loving lifestyle.

The home owners desired a more efficient and refined design for their master closet renovation project. The new custom cabinetry offers storage options for all types of clothing and accessories. A lit cabinet with adjustable shelves puts shoes on display. A custom designed cover encloses the existing heating radiator below the shoe cabinet. The built-in vanity with marble top includes storage drawers below for jewelry, smaller clothing items and an ironing board. Custom curved brass closet rods are mounted at multiple heights for various lengths of clothing. The brass cabinetry hardware is from Restoration Hardware. This second floor master closet also features a stackable washer and dryer for convenience. Design and construction by One Room at a Time, Inc.
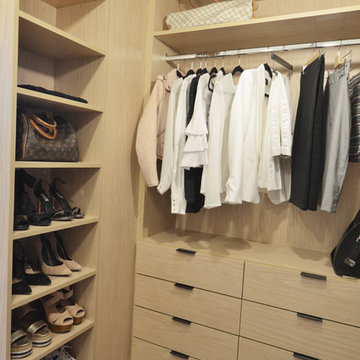
Photo of a medium sized modern gender neutral walk-in wardrobe in Montreal with flat-panel cabinets, light wood cabinets, medium hardwood flooring and brown floors.
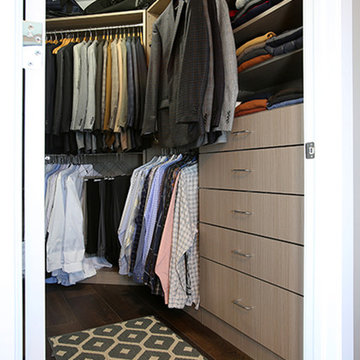
The his-and-hers closets received a remodel right along the rest of the condo. Shiloh Cabinetry's new Davanti line of custom closet solutions were used in both spaces in the Almeda finish.
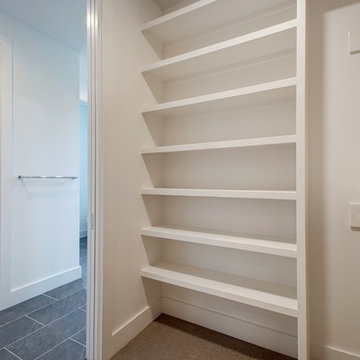
Small midcentury gender neutral standard wardrobe in Austin with open cabinets, white cabinets, carpet and beige floors.
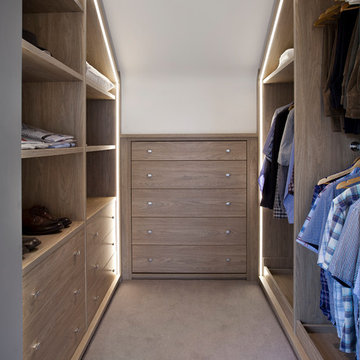
This is an example of a medium sized contemporary walk-in wardrobe for men in Dublin with open cabinets, medium wood cabinets, carpet and brown floors.
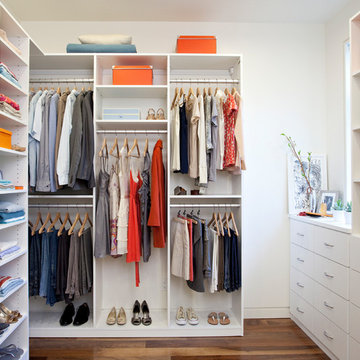
This spacious, classic white walk in closet includes space for his and her clothes, accessories and shoes. Adjustable floor-to-ceiling open shelving maximizes one wall of space, while single and double-hang sections allow for versatile storage of clothing. Utilizing every inch of closet space helps maximize the storage capacity of this walk-in closet space.
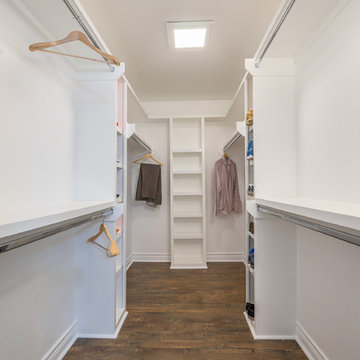
Inspiration for a large modern gender neutral walk-in wardrobe in Houston with open cabinets, white cabinets, medium hardwood flooring and brown floors.
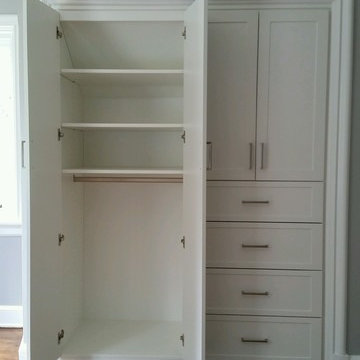
In this teenager's room we converted a typical wall closet with bi-fold doors into a closet that looks amazing and provides storage for hanging clothes, drawers, folded clothes and shoes.
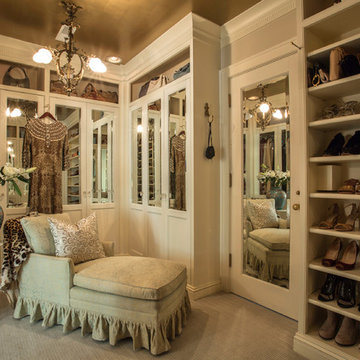
A luxurious master bedroom woman's walk-in closet/sitting area, sanctuary. Decorated in ivory with plenty of room for shoes and accessories.
Design ideas for a medium sized bohemian walk-in wardrobe for women in Chicago with beige cabinets, carpet and beige floors.
Design ideas for a medium sized bohemian walk-in wardrobe for women in Chicago with beige cabinets, carpet and beige floors.
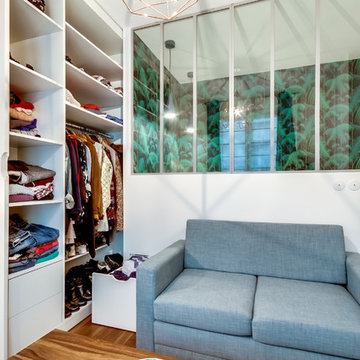
Le projet : Aux Batignolles, un studio parisien de 25m2 laissé dans son jus avec une minuscule cuisine biscornue dans l’entrée et une salle de bains avec WC, vieillotte en plein milieu de l’appartement.
La jeune propriétaire souhaite revoir intégralement les espaces pour obtenir un studio très fonctionnel et clair.
Notre solution : Nous allons faire table rase du passé et supprimer tous les murs. Grâce à une surélévation partielle du plancher pour les conduits sanitaires, nous allons repenser intégralement l’espace tout en tenant compte de différentes contraintes techniques.
Une chambre en alcôve surélevée avec des rangements tiroirs dissimulés en dessous, dont un avec une marche escamotable, est créée dans l’espace séjour. Un dressing coulissant à la verticale complète les rangements et une verrière laissera passer la lumière. La salle de bains est équipée d’une grande douche à l’italienne et d’un plan vasque sur-mesure avec lave-linge encastré. Les WC sont indépendants. La cuisine est ouverte sur le séjour et est équipée de tout l’électroménager nécessaire avec un îlot repas très convivial. Un meuble d’angle menuisé permet de ranger livres et vaisselle.
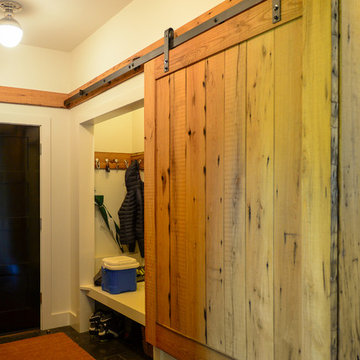
Sally McCay Photography
This is an example of a large contemporary gender neutral walk-in wardrobe in Burlington with light wood cabinets and slate flooring.
This is an example of a large contemporary gender neutral walk-in wardrobe in Burlington with light wood cabinets and slate flooring.
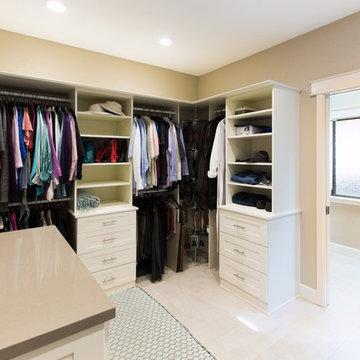
Master bedroom closet used to be an unused den space, set on outside wall. Reworking the space, moving the den footprint next to the masterbedroom, gives a nice walk in closet. Hallway space that ran through the center of the condo was relocated to the outside wall. Frosted windows give ambient light and privacy from the entrance. Extra wide doors allows for home owner to move through the space easily out to the garage as needed. Closet has a revolving shoe rack, upholstered bench with storage and counter space to fold clothes. Great light space for a closet!
Cooper Photography
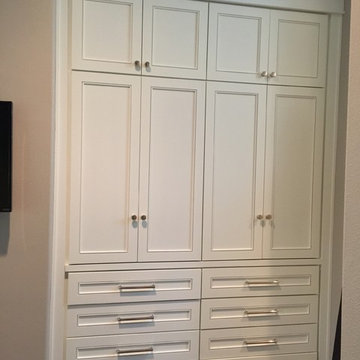
To make more space in the clients master bedroom, a built-in cabinet w/drawers was added in an alcove - Jennifer Ballard Interiors
This is an example of a small traditional gender neutral standard wardrobe in Portland with recessed-panel cabinets, white cabinets and dark hardwood flooring.
This is an example of a small traditional gender neutral standard wardrobe in Portland with recessed-panel cabinets, white cabinets and dark hardwood flooring.
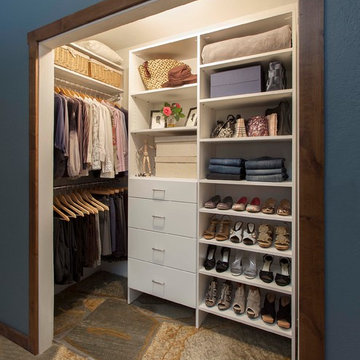
Inspiration for a medium sized traditional standard wardrobe for women in Denver with flat-panel cabinets, white cabinets and slate flooring.
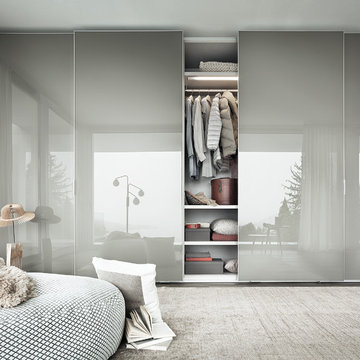
Lema sliding glass wardrobe systems. They can be designed to your specifications. Shown here in glass.
Medium sized modern gender neutral standard wardrobe in New York with glass-front cabinets, white cabinets, dark hardwood flooring and brown floors.
Medium sized modern gender neutral standard wardrobe in New York with glass-front cabinets, white cabinets, dark hardwood flooring and brown floors.
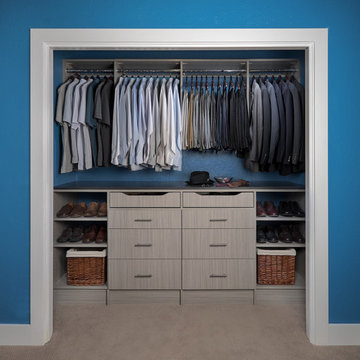
Men's reach in closet organizer with shelves and flat panel drawers in a concrete finish.
This is an example of a medium sized contemporary standard wardrobe for men in Orange County with flat-panel cabinets, light wood cabinets, carpet and beige floors.
This is an example of a medium sized contemporary standard wardrobe for men in Orange County with flat-panel cabinets, light wood cabinets, carpet and beige floors.
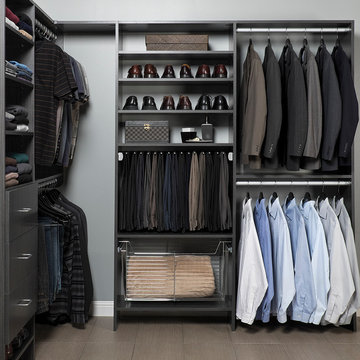
Master Walk-in Closet in Licorice Finish and Flat Panel Drawers with Brushed Chrome Accessories: Closet Rod, Slide-out Pant Rack, Slide-out Basket and Handles
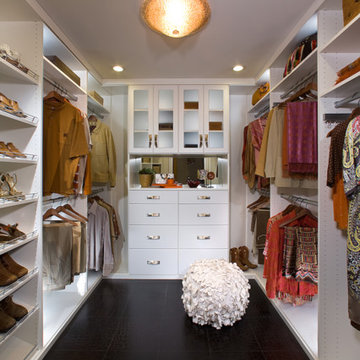
Photo of a large traditional walk-in wardrobe in Los Angeles with flat-panel cabinets and white cabinets.

Inspiration for a medium sized traditional gender neutral walk-in wardrobe in Oklahoma City with open cabinets, beige cabinets and carpet.
Affordable Wardrobe Ideas and Designs
5