Affordable World-Inspired House Exterior Ideas and Designs
Refine by:
Budget
Sort by:Popular Today
141 - 160 of 629 photos
Item 1 of 3
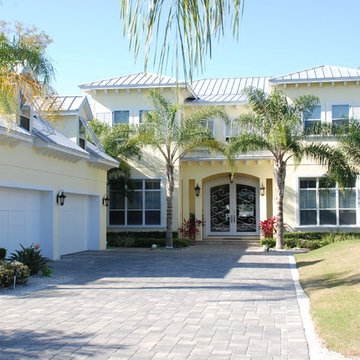
Greg Hyatt
Inspiration for a large and yellow world-inspired two floor render house exterior in Orlando with a pitched roof.
Inspiration for a large and yellow world-inspired two floor render house exterior in Orlando with a pitched roof.
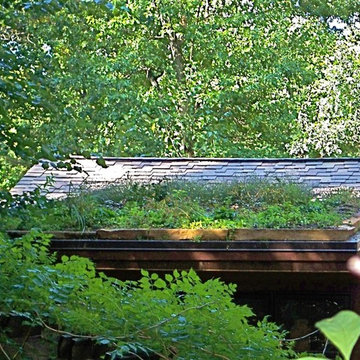
Photo of the beautiful green roof with native plants and an edging of sandstone blocks.
Photo of a small and brown world-inspired bungalow clay house exterior in Baltimore with a lean-to roof.
Photo of a small and brown world-inspired bungalow clay house exterior in Baltimore with a lean-to roof.
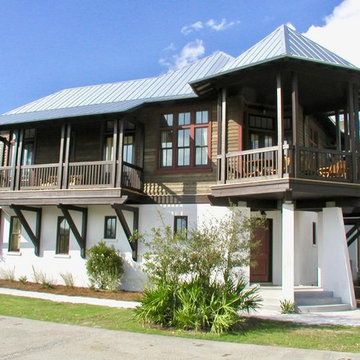
The primary elevation as seen from the public greenway along Scenic Highway 30-A.
Photo by Gerald Burwell
Medium sized and multi-coloured world-inspired two floor detached house with wood cladding, a hip roof and a metal roof.
Medium sized and multi-coloured world-inspired two floor detached house with wood cladding, a hip roof and a metal roof.
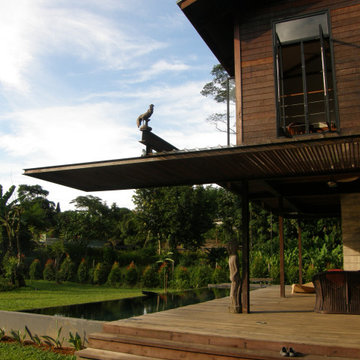
The entrance canopy glides past the building and float over the pool. It protects a series of steps which provide extra seating during parties. Timber battens under the clear sheet provide patterns and shading during the day. A french rooster is perched on the supporting beam.
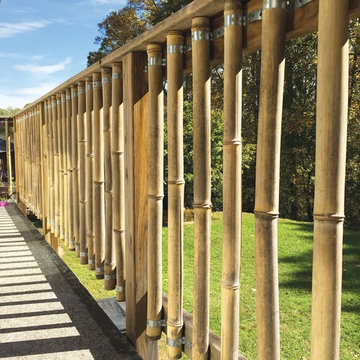
Inspiration for a medium sized and beige world-inspired two floor render house exterior in DC Metro with a hip roof.
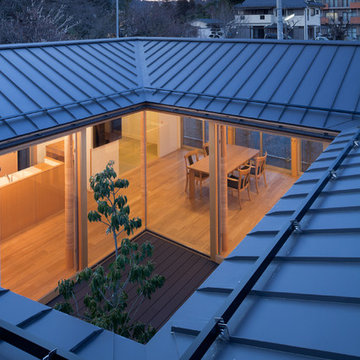
中庭を上から見る
Design ideas for a medium sized and white world-inspired bungalow render house exterior in Tokyo with a hip roof and a metal roof.
Design ideas for a medium sized and white world-inspired bungalow render house exterior in Tokyo with a hip roof and a metal roof.
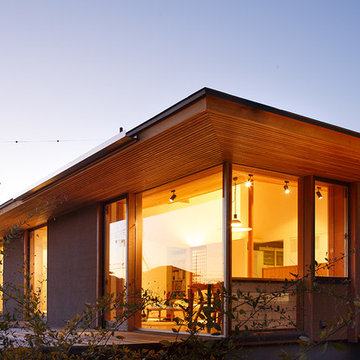
東南の角に開口部を大きく設け、朝日が入るだけでなく、ダイニングテーブルで隣の母屋の状況が分かるようにしています。南側の掃き出し窓は全て、引き違いのサッシの半分を壁の中に入れ、障子と共に引き込み戸としていて、開放的なリビング、ダイニング、キッチンとなっています。
Photo of a medium sized and beige world-inspired bungalow render detached house in Other with a hip roof and a metal roof.
Photo of a medium sized and beige world-inspired bungalow render detached house in Other with a hip roof and a metal roof.
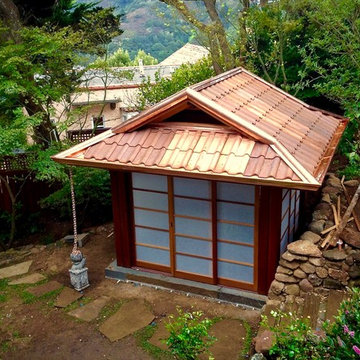
www.gimmepics.com
Inspiration for a small world-inspired bungalow house exterior in San Francisco with wood cladding.
Inspiration for a small world-inspired bungalow house exterior in San Francisco with wood cladding.
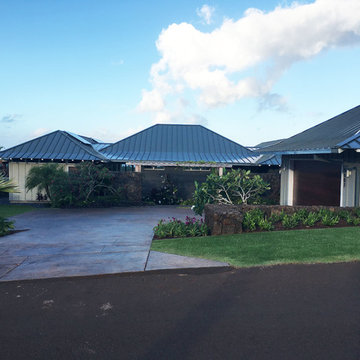
View from Street
Design ideas for a medium sized and gey world-inspired bungalow detached house in Hawaii with wood cladding, a hip roof and a metal roof.
Design ideas for a medium sized and gey world-inspired bungalow detached house in Hawaii with wood cladding, a hip roof and a metal roof.
This is an example of a small and beige world-inspired bungalow house exterior in New York with mixed cladding and a lean-to roof.
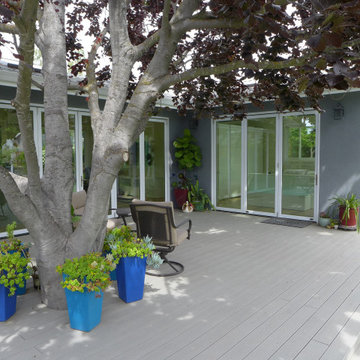
Photo of a small and gey world-inspired bungalow render tiny house in San Francisco with a pitched roof and a shingle roof.
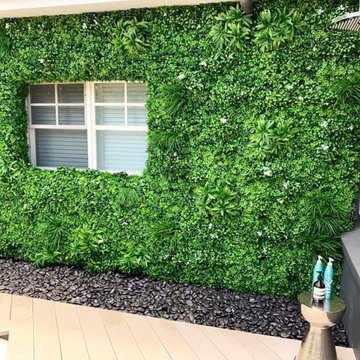
The perfect solution to having a boring grey wall at the end of the pool area is to add green walls. Plus you will never need to trim or water it or worry about pool chemicals splashing on it.
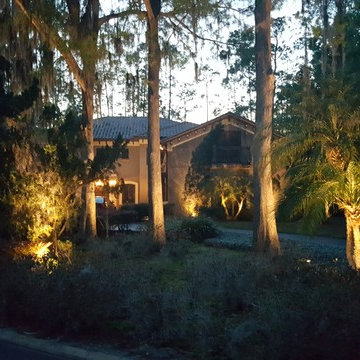
Photo of a medium sized and beige world-inspired two floor render detached house in Orlando with a hip roof and a tiled roof.
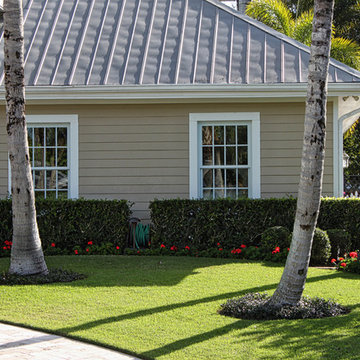
Photo of a medium sized and beige world-inspired two floor detached house in Charleston with vinyl cladding, a hip roof and a metal roof.
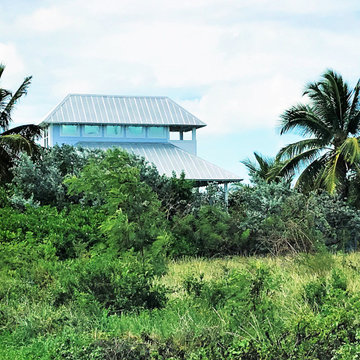
Key West Cottage: Deep into the landscape
This is an example of a small and blue world-inspired two floor detached house in Miami with concrete fibreboard cladding, a hip roof and a metal roof.
This is an example of a small and blue world-inspired two floor detached house in Miami with concrete fibreboard cladding, a hip roof and a metal roof.
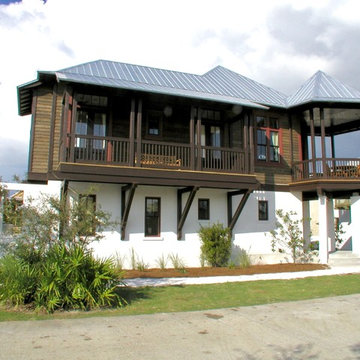
The primary elevation as seen from the public greenway along Scenic Highway 30-A.
Photo by Gerald Burwell
This is an example of a medium sized and multi-coloured world-inspired two floor detached house with wood cladding, a hip roof and a metal roof.
This is an example of a medium sized and multi-coloured world-inspired two floor detached house with wood cladding, a hip roof and a metal roof.
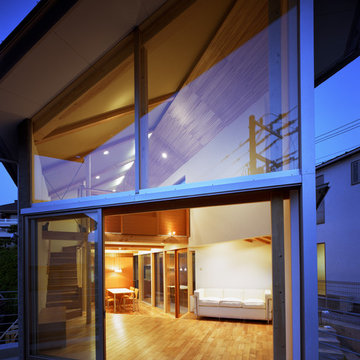
Design ideas for a medium sized and gey world-inspired detached house in Tokyo with three floors, metal cladding, a pitched roof and a metal roof.
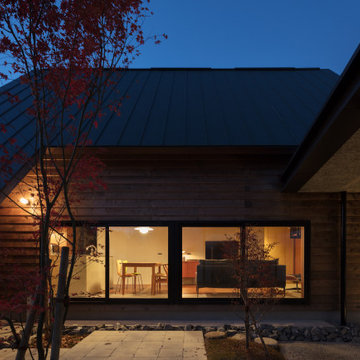
福岡県の西端、糸島市に於ける住宅地に建つ夫婦と子ども3人が住う小さな住宅建築である。
旧住宅地の中、敷地4面がほぼ隣の住宅に近接しているという条件の中で、プライバシーを保ちつつ拡がりを持たせ、これから爆発的に加速するであろう高性能住宅(高気密・高断熱)、省エネ住宅(heat20 G2)として設計した。
その上で、新しい建材を新たに解釈しながら、「素」の材を効果的に使い、建築計画において空間ボリュームの操作や開口部の高さの調整、奥性による広がり感、外部との繋がりや庭からの導光の使い方により新しい「和」を模索している。
リビング上部を大きな吹抜けにする事により、空間的広がりを与えている。また、子ども達の各個室は扉どころか間仕切壁も造らず、全てカーテンによりプライバシーを確保している。この事により将来時間を追って巣立っていく家族の変化にも柔軟に対応できるようになっている。また、平面だけは無く立体的にも家全体を凡そ一体空間(ワンルーム)とする事が、家族の繋がりをより強調すると共に、空調効率UPにも貢献している。
住宅を高性能にする為に、高気密・高断熱は勿論のこと、外壁を熱容量が小さい木質化する事によって、外壁自体の蓄熱量が小さくなりそもそも断熱材に与える熱負荷を少なくし数値化しづらいが更なる断熱効果を狙っている。
外壁を木質化することは断熱効果だけで無く、施工時点から既に経年変化を起こしており新築竣工時に、以前からそこに存在していたかの様な佇まいを醸し出し、地域の風景に馴染んでいる
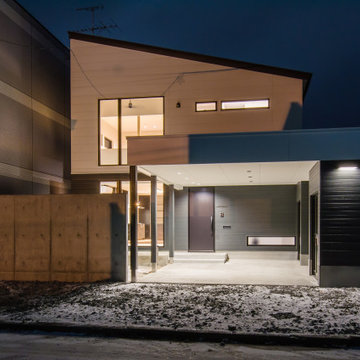
片流れ屋根と大きな開口が印象的なT邸。
ガレージを建物と一体に設計していますので、とても迫力のある空間になっています。
Medium sized and gey world-inspired two floor detached house in Sapporo with metal cladding, a lean-to roof, a metal roof and a black roof.
Medium sized and gey world-inspired two floor detached house in Sapporo with metal cladding, a lean-to roof, a metal roof and a black roof.
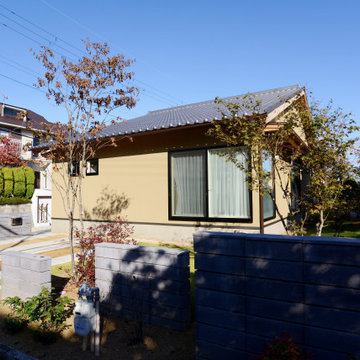
敷地の西側から見た感じです。建物の大きな窓の向こうにグランドピアノがあります。手前の塀は塀をバックに下草を育てています。塀の向こう側の植栽は建物の上に見えるように計画して、グランドピアノを弾くピアニストが綺麗に見えるように計画しています。
Inspiration for a medium sized and beige world-inspired bungalow detached house in Other with a pitched roof, a tiled roof and a grey roof.
Inspiration for a medium sized and beige world-inspired bungalow detached house in Other with a pitched roof, a tiled roof and a grey roof.
Affordable World-Inspired House Exterior Ideas and Designs
8