All Railing Side Garden and Outdoor Space Ideas and Designs
Refine by:
Budget
Sort by:Popular Today
1 - 20 of 806 photos
Item 1 of 3
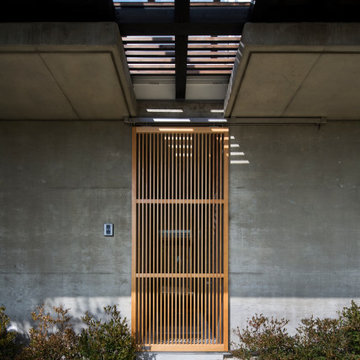
料亭のような玄関ドア(正確には門扉としての格子戸で風は通り抜ける)。ハンガードアを開けると露地が現れる。
Photo of a side wire cable railing veranda in Other with concrete slabs and a pergola.
Photo of a side wire cable railing veranda in Other with concrete slabs and a pergola.

Gemütlichen Sommerabenden steht nichts mehr im Wege.
Photo of a medium sized contemporary side ground level mixed railing terrace in Other with no cover and feature lighting.
Photo of a medium sized contemporary side ground level mixed railing terrace in Other with no cover and feature lighting.
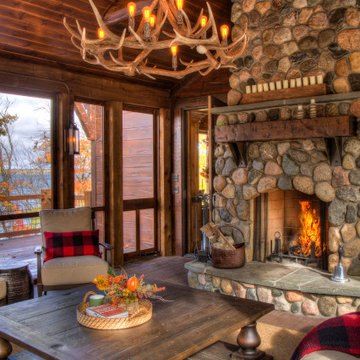
Lodge Screen Porch with Fieldstone Fireplace, wood ceiling, log beams, and antler chandelier.
Photo of a large rustic side screened wood railing veranda in Minneapolis with decking and a roof extension.
Photo of a large rustic side screened wood railing veranda in Minneapolis with decking and a roof extension.

Added a screen porch with deck and steps to ground level using Trex Transcend Composite Decking. Trex Black Signature Aluminum Railing around the perimeter. Spiced Rum color in the screen room and Island Mist color on the deck and steps. Gas fire pit is in screen room along with spruce stained ceiling.

Benjamin Hill Photography
Inspiration for an expansive classic side wood railing veranda in Houston with decking and a roof extension.
Inspiration for an expansive classic side wood railing veranda in Houston with decking and a roof extension.
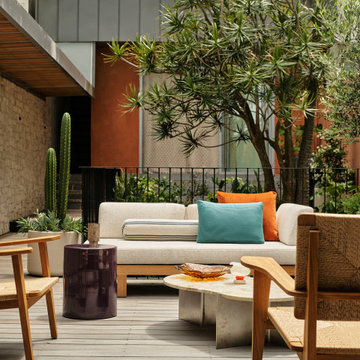
Inspiration for an eclectic side metal railing terrace in Sydney with no cover.

ATIID collaborated with these homeowners to curate new furnishings throughout the home while their down-to-the studs, raise-the-roof renovation, designed by Chambers Design, was underway. Pattern and color were everything to the owners, and classic “Americana” colors with a modern twist appear in the formal dining room, great room with gorgeous new screen porch, and the primary bedroom. Custom bedding that marries not-so-traditional checks and florals invites guests into each sumptuously layered bed. Vintage and contemporary area rugs in wool and jute provide color and warmth, grounding each space. Bold wallpapers were introduced in the powder and guest bathrooms, and custom draperies layered with natural fiber roman shades ala Cindy’s Window Fashions inspire the palettes and draw the eye out to the natural beauty beyond. Luxury abounds in each bathroom with gleaming chrome fixtures and classic finishes. A magnetic shade of blue paint envelops the gourmet kitchen and a buttery yellow creates a happy basement laundry room. No detail was overlooked in this stately home - down to the mudroom’s delightful dutch door and hard-wearing brick floor.
Photography by Meagan Larsen Photography

The owner wanted a screened porch sized to accommodate a dining table for 8 and a large soft seating group centered on an outdoor fireplace. The addition was to harmonize with the entry porch and dining bay addition we completed 1-1/2 years ago.
Our solution was to add a pavilion like structure with half round columns applied to structural panels, The panels allow for lateral bracing, screen frame & railing attachment, and space for electrical outlets and fixtures.
Photography by Chris Marshall
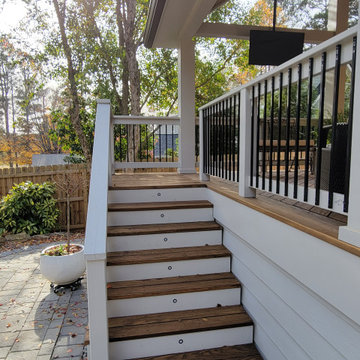
Our Edgewood Covered Porch in Gainesville, GA is meticulously designed for the ultimate blend of style and relaxation regardless of weather.
Design ideas for a medium sized classic side wood railing veranda in Atlanta with skirting, decking and a roof extension.
Design ideas for a medium sized classic side wood railing veranda in Atlanta with skirting, decking and a roof extension.
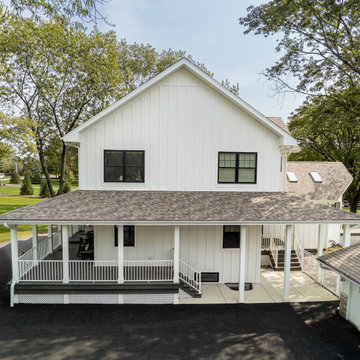
Design ideas for a large farmhouse side wood railing veranda in Chicago with with columns, decking and a roof extension.
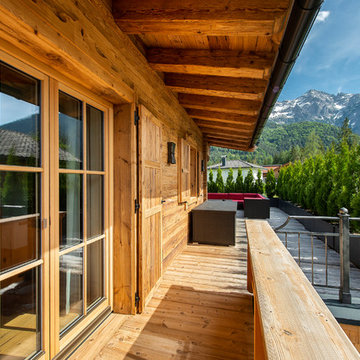
This is an example of a large country side wood railing terrace in Nuremberg with a potted garden and a roof extension.
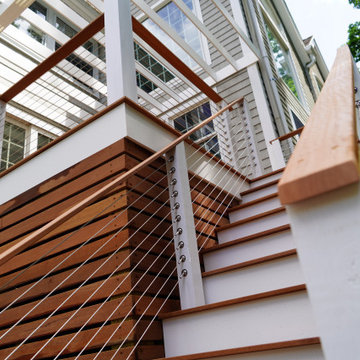
This 5,500 square foot estate in Dover, Massachusetts received an ultra luxurious mahogany boarded, wire railed, pergola and deck built exclusively by DEJESUS.
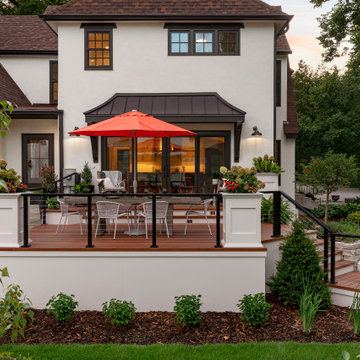
Design ideas for a medium sized retro side ground level wire cable railing terrace in Minneapolis with a roof extension.
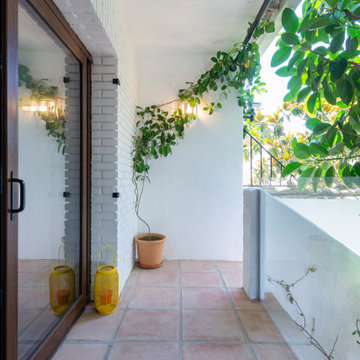
This is an example of a small mediterranean side glass railing veranda in Malaga with a potted garden, tiled flooring and all types of cover.
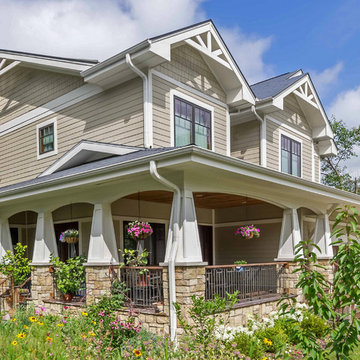
New Craftsman style home, approx 3200sf on 60' wide lot. Views from the street, highlighting front porch, large overhangs, Craftsman detailing. Photos by Robert McKendrick Photography.
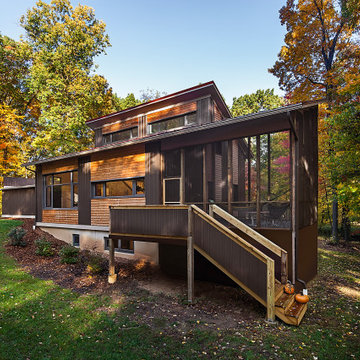
photography by Jeff Garland
Medium sized modern side screened wood railing veranda in Detroit with decking and a roof extension.
Medium sized modern side screened wood railing veranda in Detroit with decking and a roof extension.
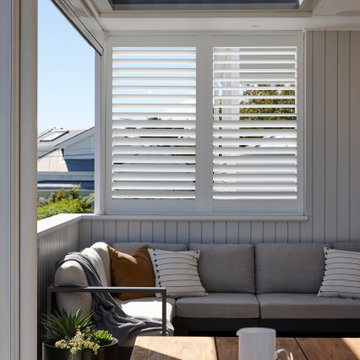
This is an example of a small contemporary side screened wood railing veranda in Auckland with decking and a roof extension.
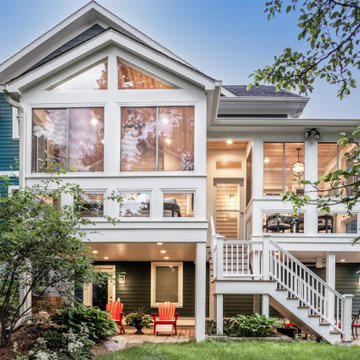
The floating screened porch addition melds perfectly with both the original home's design and the yard's topography. The elevated deck and porch create cozy spaces that are protected the elements and allow the family to enjoy the beautiful surrounding yard. Design and Build by Meadowlark Design Build in Ann Arbor, Michigan. Photography by Sean Carter, Ann Arbor, Mi.
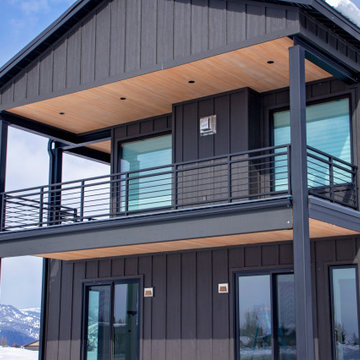
Photo of a large side first floor metal railing terrace in Other with a roof extension.
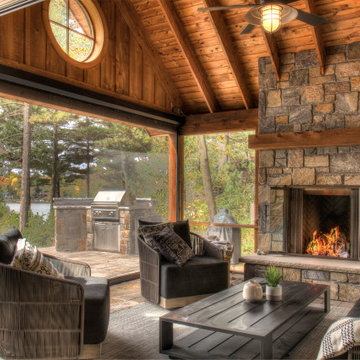
Screened in porch with roll-up screen wall to outdoor grill area. Wood Ceilings and Walls with Round Window accent and Stone Fireplace.
Design ideas for a medium sized classic side screened wood railing veranda in Minneapolis with natural stone paving and a roof extension.
Design ideas for a medium sized classic side screened wood railing veranda in Minneapolis with natural stone paving and a roof extension.
All Railing Side Garden and Outdoor Space Ideas and Designs
1





