All Railing Staircase with Concrete Risers Ideas and Designs
Refine by:
Budget
Sort by:Popular Today
121 - 140 of 1,067 photos
Item 1 of 3
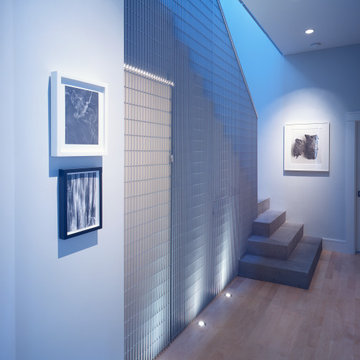
This custom aluminum wall serves many purposes hidden in it are two doors. One door goes to a powder room and the other goes to under stair storage. It is also the stair guard rail
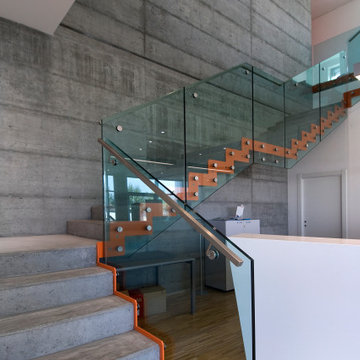
Medium sized urban concrete u-shaped glass railing staircase in Other with concrete risers.
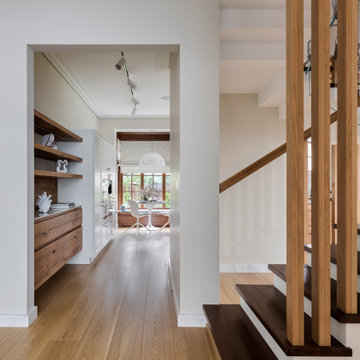
This is an example of a large contemporary wood u-shaped wood railing staircase in Saint Petersburg with concrete risers.
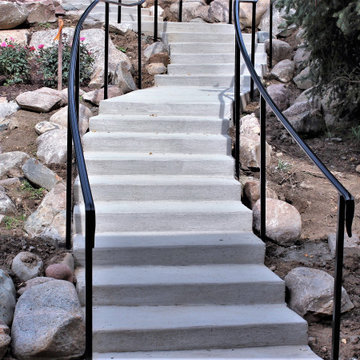
Classic wrought iron stair railing makes this landscape pathway a pleasure to use.
Inspiration for a medium sized traditional concrete curved metal railing staircase in Detroit with concrete risers.
Inspiration for a medium sized traditional concrete curved metal railing staircase in Detroit with concrete risers.
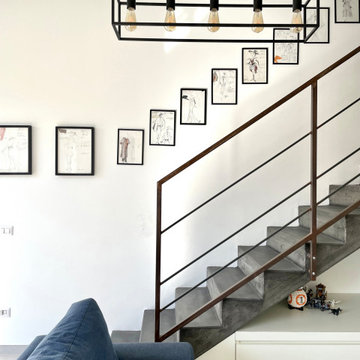
Small urban concrete l-shaped metal railing staircase in Other with concrete risers.
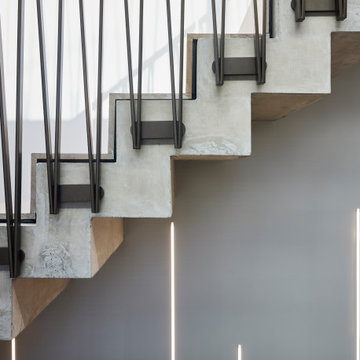
Inspiration for a large contemporary concrete floating metal railing staircase in London with concrete risers.
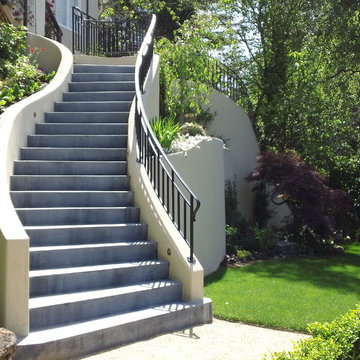
Inspiration for a large mediterranean concrete curved metal railing staircase in San Francisco with concrete risers.
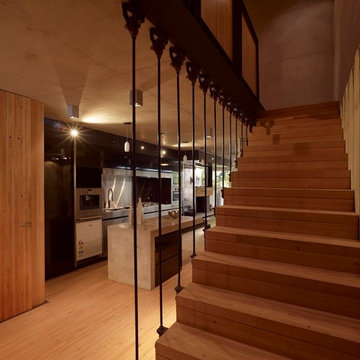
Brett Boardman Photography
Timber & steel staircase invites you up whilst the steel balustrade begins to reveal the kitchen.
Design ideas for an industrial wood straight metal railing staircase in Sydney with concrete risers.
Design ideas for an industrial wood straight metal railing staircase in Sydney with concrete risers.
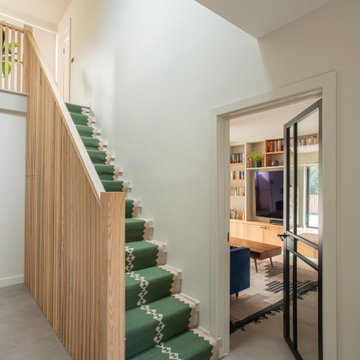
A bespoke stair balustrade design at this Loughton family home. Vertical timber batons create a contemporary, eye-catching alternative to traditional bannisters.
The stairs are concrete with a striking green and beige runner by Sophie Cooney.
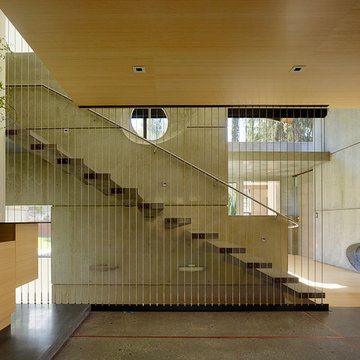
Fu-Tung Cheng, CHENG Design
• View of Interior staircase of Concrete and Wood house, House 7
House 7, named the "Concrete Village Home", is Cheng Design's seventh custom home project. With inspiration of a "small village" home, this project brings in dwellings of different size and shape that support and intertwine with one another. Featuring a sculpted, concrete geological wall, pleated butterfly roof, and rainwater installations, House 7 exemplifies an interconnectedness and energetic relationship between home and the natural elements.
Photography: Matthew Millman
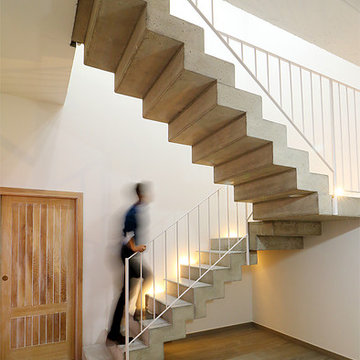
Inspiration for a mediterranean concrete l-shaped metal railing staircase in Valencia with concrete risers.
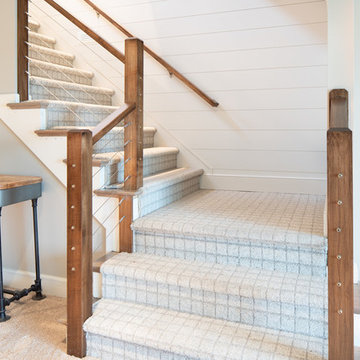
Design ideas for a medium sized classic carpeted l-shaped wood railing staircase in Indianapolis with concrete risers.
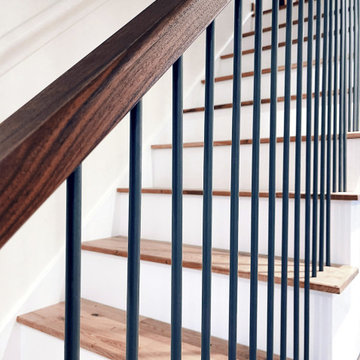
Photo of a small contemporary wood straight metal railing staircase in London with concrete risers.
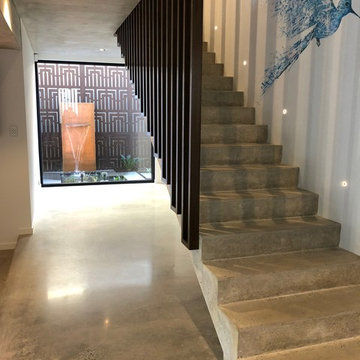
This is an example of a medium sized industrial concrete straight wood railing staircase in Perth with concrete risers.
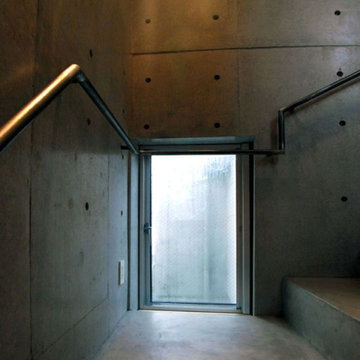
This is an example of a small industrial concrete l-shaped metal railing staircase in Tokyo with concrete risers.
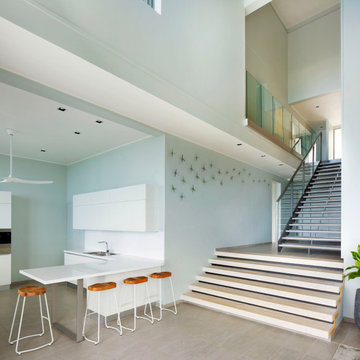
From the very first site visit the vision has been to capture the magnificent view and find ways to frame, surprise and combine it with movement through the building. This has been achieved in a Picturesque way by tantalising and choreographing the viewer’s experience.
The public-facing facade is muted with simple rendered panels, large overhanging roofs and a single point of entry, taking inspiration from Katsura Palace in Kyoto, Japan. Upon entering the cavernous and womb-like space the eye is drawn to a framed view of the Indian Ocean while the stair draws one down into the main house. Below, the panoramic vista opens up, book-ended by granitic cliffs, capped with lush tropical forests.
At the lower living level, the boundary between interior and veranda blur and the infinity pool seemingly flows into the ocean. Behind the stair, half a level up, the private sleeping quarters are concealed from view. Upstairs at entrance level, is a guest bedroom with en-suite bathroom, laundry, storage room and double garage. In addition, the family play-room on this level enjoys superb views in all directions towards the ocean and back into the house via an internal window.
In contrast, the annex is on one level, though it retains all the charm and rigour of its bigger sibling.
Internally, the colour and material scheme is minimalist with painted concrete and render forming the backdrop to the occasional, understated touches of steel, timber panelling and terrazzo. Externally, the facade starts as a rusticated rougher render base, becoming refined as it ascends the building. The composition of aluminium windows gives an overall impression of elegance, proportion and beauty. Both internally and externally, the structure is exposed and celebrated.
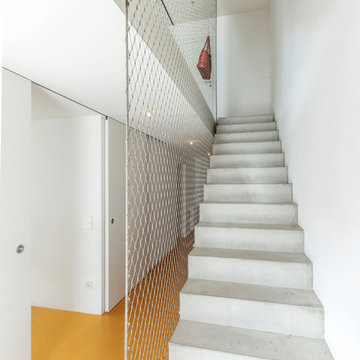
Fotos: Andreas-Thomas Mayer
Photo of a medium sized urban concrete straight metal railing staircase in Stuttgart with concrete risers.
Photo of a medium sized urban concrete straight metal railing staircase in Stuttgart with concrete risers.
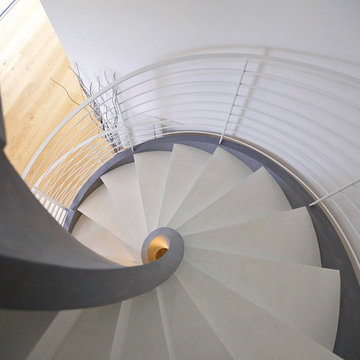
Fornitura e progettazione: Sistemawood www.sisthemawood.com
Fotografo: Matteo Rinaldi
Large modern concrete spiral metal railing staircase in Other with concrete risers.
Large modern concrete spiral metal railing staircase in Other with concrete risers.
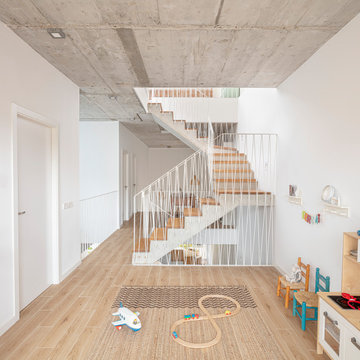
Photo of a medium sized contemporary wood u-shaped metal railing staircase in Other with concrete risers.
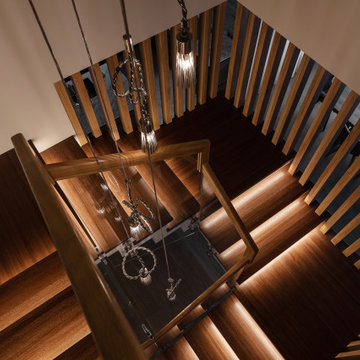
This is an example of a large contemporary wood curved wood railing staircase in Saint Petersburg with concrete risers.
All Railing Staircase with Concrete Risers Ideas and Designs
7