All Railing Veranda with Skirting Ideas and Designs
Refine by:
Budget
Sort by:Popular Today
1 - 20 of 75 photos
Item 1 of 3

New Craftsman style home, approx 3200sf on 60' wide lot. Views from the street, highlighting front porch, large overhangs, Craftsman detailing. Photos by Robert McKendrick Photography.
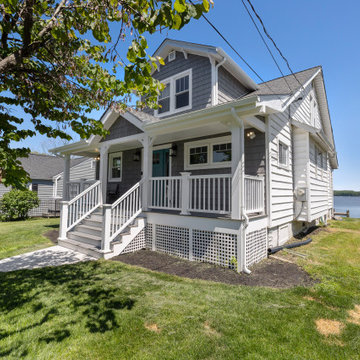
Photo of a coastal front wood railing veranda in Baltimore with skirting, decking and a roof extension.
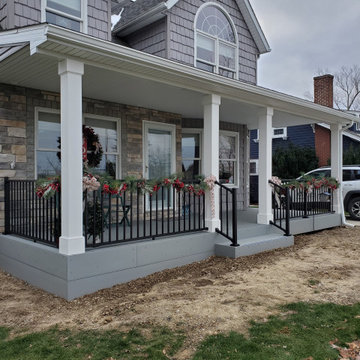
Mr. and Mrs. had retired after spending years in ministry for God. They retired on a lake and had a beautiful view and front porch to enjoy the gorgeous view. We had completed a bathroom remodel for them the year before and had discussed adding a front porch. In the spring of 2020 we finalized the drawings, design and colors. Now, as they enjoy their retirement, not only will they have a great view of every sunset, they can continue to minister to people as they walk by their new front porch.
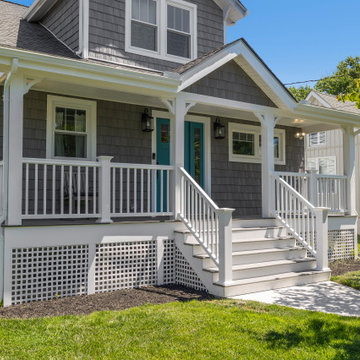
This is an example of a beach style front wood railing veranda in Baltimore with skirting, decking and a roof extension.
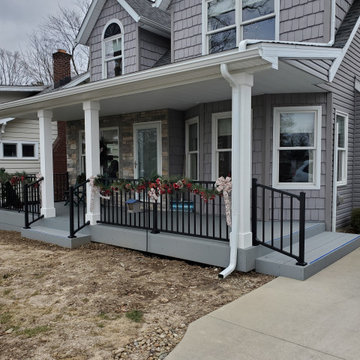
Mr. and Mrs. had retired after spending years in ministry for God. They retired on a lake and had a beautiful view and front porch to enjoy the gorgeous view. We had completed a bathroom remodel for them the year before and had discussed adding a front porch. In the spring of 2020 we finalized the drawings, design and colors. Now, as they enjoy their retirement, not only will they have a great view of every sunset, they can continue to minister to people as they walk by their new front porch.
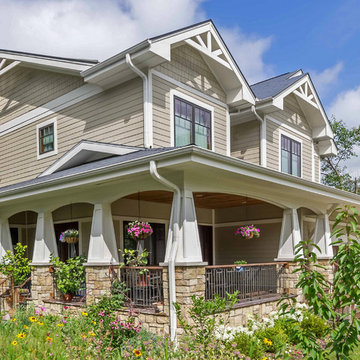
New Craftsman style home, approx 3200sf on 60' wide lot. Views from the street, highlighting front porch, large overhangs, Craftsman detailing. Photos by Robert McKendrick Photography.
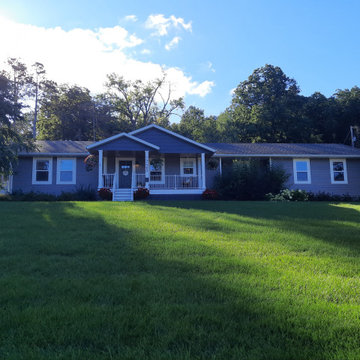
This home was built without a covered front porch leaving the front steps, deck exposed to the elements. The porch was added for improved curb appeal and a place for furniture, shade, and LOOK.....a porch swing!
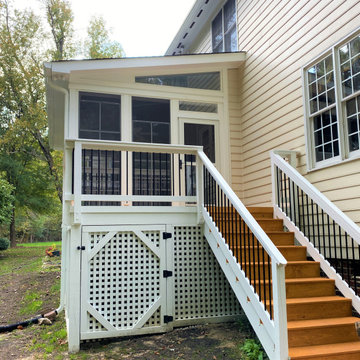
Design ideas for a medium sized traditional back mixed railing veranda in Raleigh with skirting and a roof extension.
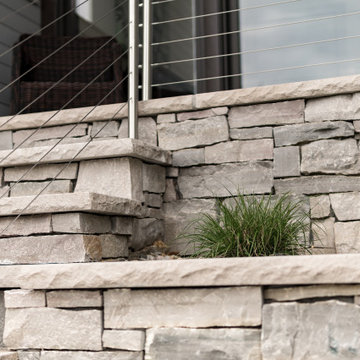
Photo of a medium sized contemporary front metal railing veranda in New York with skirting, natural stone paving and a roof extension.
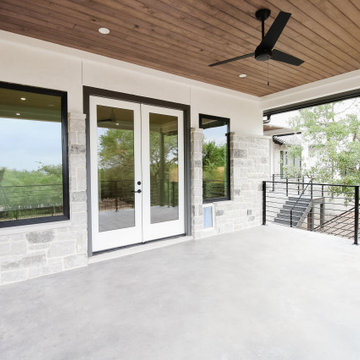
Design ideas for a back metal railing veranda in Austin with skirting, concrete slabs and a roof extension.
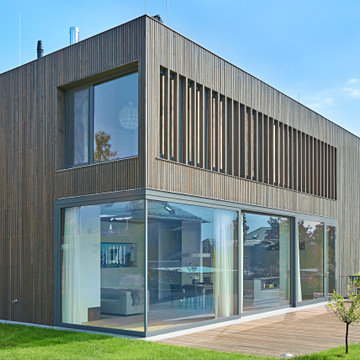
Design ideas for a medium sized modern side metal railing veranda in Dresden with skirting.
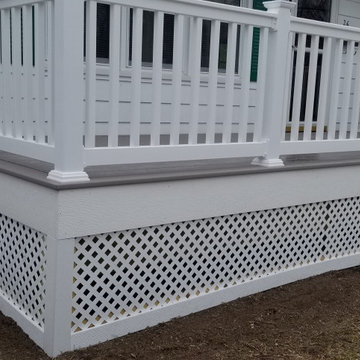
Porch build with handicap ramp
Inspiration for a large classic front mixed railing veranda in Other with skirting and decking.
Inspiration for a large classic front mixed railing veranda in Other with skirting and decking.
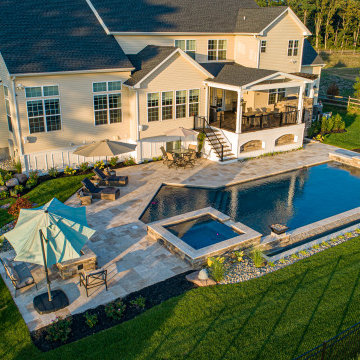
This is an example of an expansive modern back metal railing veranda in Other with skirting, concrete paving and a roof extension.
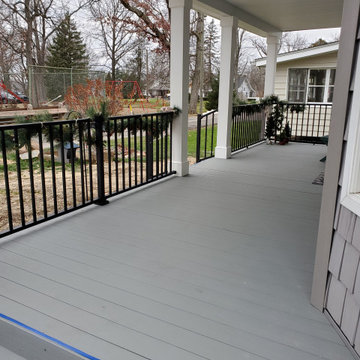
Mr. and Mrs. had retired after spending years in ministry for God. They retired on a lake and had a beautiful view and front porch to enjoy the gorgeous view. We had completed a bathroom remodel for them the year before and had discussed adding a front porch. In the spring of 2020 we finalized the drawings, design and colors. Now, as they enjoy their retirement, not only will they have a great view of every sunset, they can continue to minister to people as they walk by their new front porch.
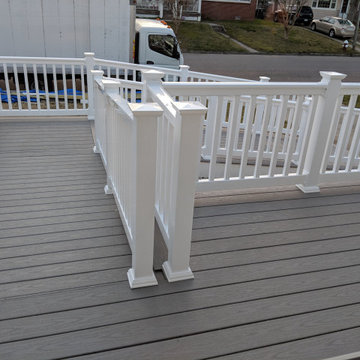
Porch build with handicap ramp
Inspiration for a large traditional front mixed railing veranda in Other with skirting and decking.
Inspiration for a large traditional front mixed railing veranda in Other with skirting and decking.
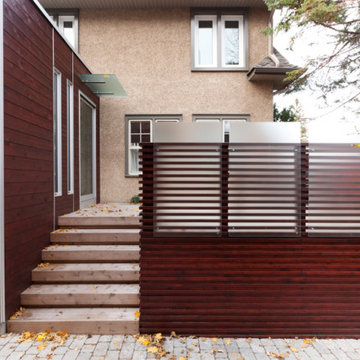
Design ideas for a medium sized modern back wood railing veranda in Ottawa with skirting and decking.
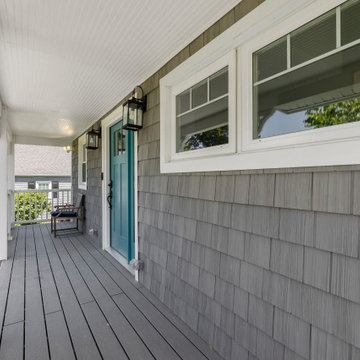
Design ideas for a coastal front wood railing veranda in Baltimore with skirting, decking and a roof extension.
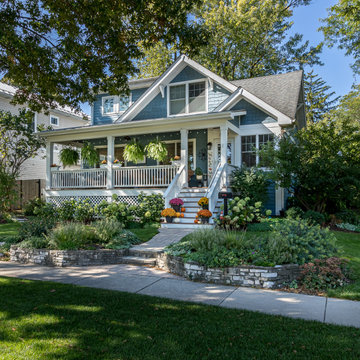
Photo of a traditional front wood railing veranda in Chicago with skirting, concrete paving and a roof extension.
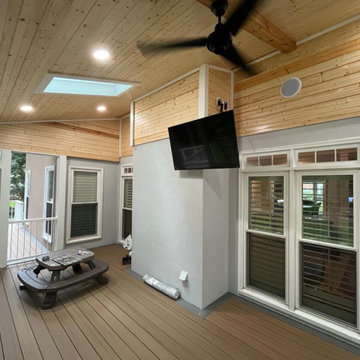
Photo of a large modern back metal railing veranda in Atlanta with skirting, concrete slabs and a roof extension.
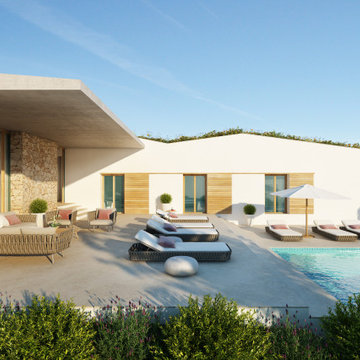
El proyecto se sitúa en un entorno inmejorable, orientado a Sur y con unas magníficas vistas al mar Mediterráneo. La parcela presenta una gran pendiente diagonal a la cual la vivienda se adapta perfectamente creciendo en altura al mismo ritmo que aumenta el desnivel topográfico. De esta forma la planta sótano de la vivienda es a todos los efectos exterior, iluminada y ventilada naturalmente.
Es un edificio que sobresale del entorno arquitectónico en el que se sitúa, con sus formas armoniosas y los materiales típicos de la tradición mediterránea. La vivienda, asimismo, devuelve a la naturaleza más del 50% del espacio que ocupa en la parcela a través de su cubierta ajardinada que, además, le proporciona aislamiento térmico y dota de vida y color a sus formas.
All Railing Veranda with Skirting Ideas and Designs
1