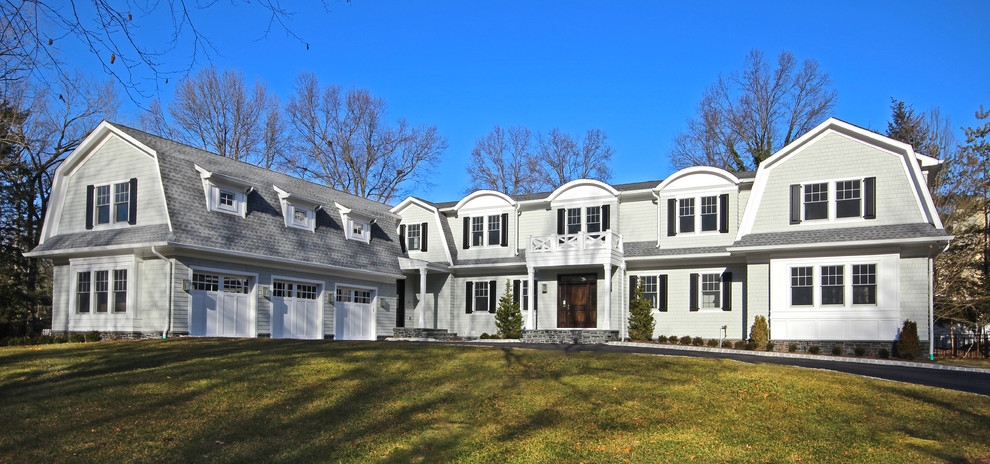
Alpine Residence
Traditional House Exterior, New York
This custom luxury home, situated on densely vegetated corner lot has been designed to deliver open yet defined spaces. The exterior configuration, inspired by characteristic Hamptons Style elements is stately and grand. The interior spaces are formally defined rooms that flow into and between one another.
