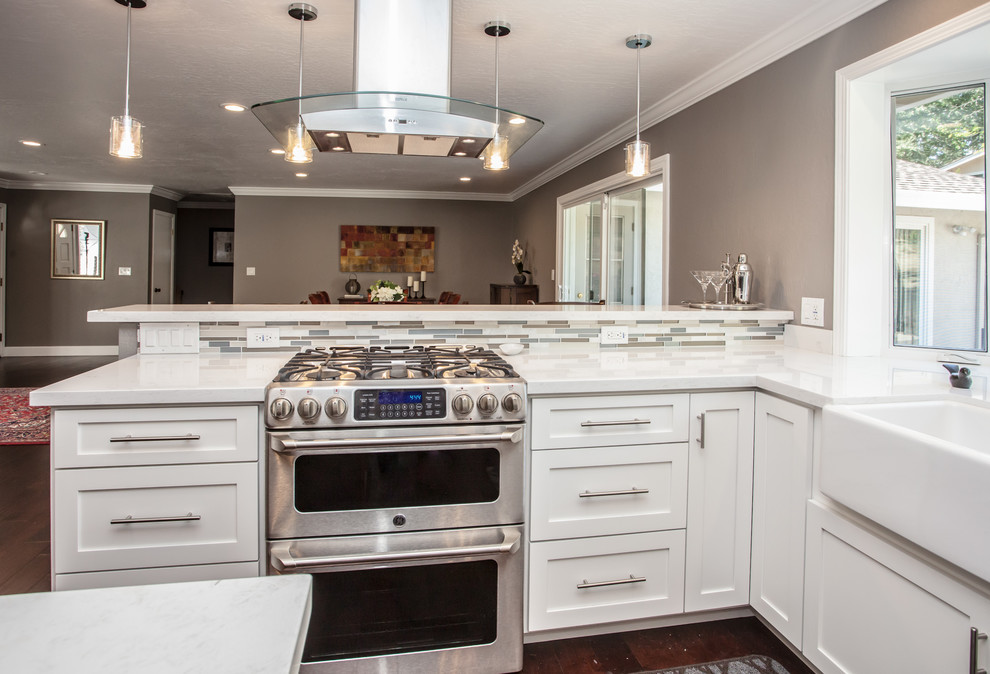
An Open Concept Culinary Kitchen - NARI Gold Award Winner
Transitional Kitchen, San Francisco
We installed a new commercial grade, gas stove with a chimney style hood that added interest and kept the open feel. The raised counter top behind the stove serves as a casual eating space with bar chairs. It hides the counter and cooking work space in this open concept kitchen from the guests in the adjacent dining area. We used dimmable pendant lighting to create style and provide focused lighting over this eating area. The cabinets now each have a purpose. There are pull out drawers for pots and pans, a corner cabinet to maximize storage, and over-sized drawers for baking sheets.
Credits:
Marilyn Cunningham Photography, Gordon Reese Photography
Other Photos in An Open Concept Culinary Kitchen - NARI Gold Award Winner

Stove hood