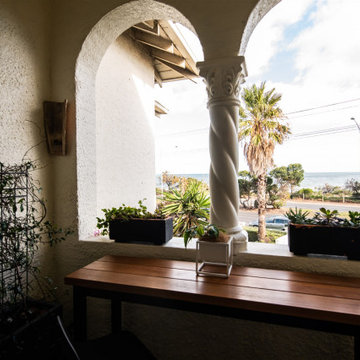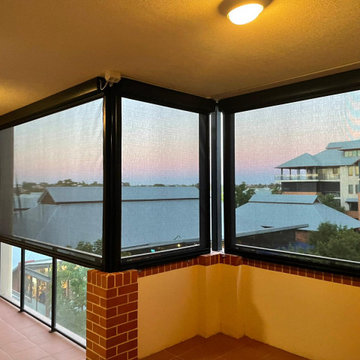Apartment Garden and Outdoor Space with a Roof Extension Ideas and Designs
Refine by:
Budget
Sort by:Popular Today
141 - 160 of 230 photos
Item 1 of 3
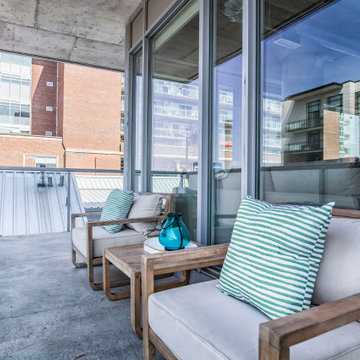
Inspiration for a large contemporary apartment glass railing balcony in Toronto with a roof extension.
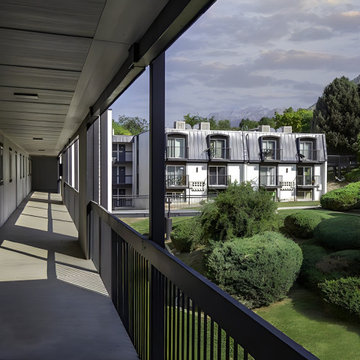
Multifamily Exterior Design, Apartment Exterior with White Brick and Black Metal Mansard Roofs and black metal railings, Pool Deck Amenity Space, Modern Apartment Design, ROI ByDesign
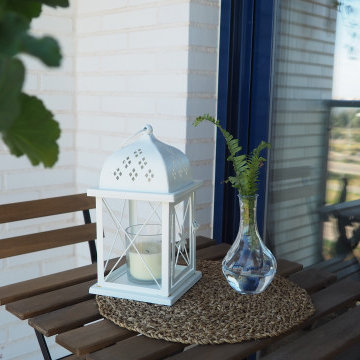
En primer lugar, en este proyecto el cliente nos pedía decorar el balcón del dormitorio principal. Se trata de una superficie de 2 m2 aproximadamente, en la cual se le ha añadido suelo de madera.
Anteriormente, este espacio se utilizaba para dejar el tendedero y secar la ropa al aire, por lo tanto, se ha cambiado por completo la funcionalidad del espacio. Se ha limpiado en gran profundidad el espacio y se ha añadido una zona de descanso formado por una mesa y dos sillas.
A la zona se le ha añadido pequeños detalles verdes que aportan vivacidad y frescura a la estancia.
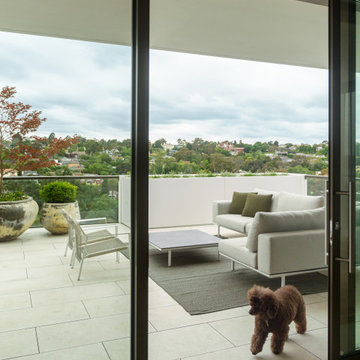
Design ideas for a medium sized contemporary apartment glass railing balcony in Melbourne with a roof extension.
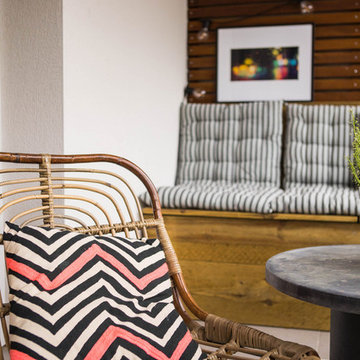
Design ideas for a large modern apartment wood railing balcony in Bordeaux with a roof extension.
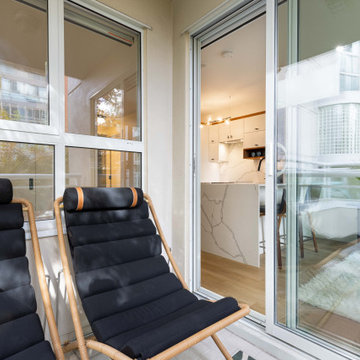
A small and elegant condominium rises out of a 90’s era building. Turning a dated studio apartment into a luxury short-term rental property alleviates the stress that tourists experience when booking accommodations in Vancouver. Rivaling any 5-star downtown hotel this gem, across from the Seabreeze Walkway, was renovated to attract tourists from all over the world.
The floor plan was kept intact and given a much-needed facelift. The dated flooring was removed and durable vinyl-plank flooring was put in its place. The custom cabinetry in the kitchen has a fresh feel with ivory flush doors juxtaposed with walnut cubbies and accents. Quartz, Stratuarietto counters with an elegant waterfall peninsula partition the kitchen from the living room. The peninsula island was deepened to accommodate seating. “It’s important to use the same materials throughout a small space, notes the designer, as you don’t want to overstimulate the senses”. The same walnut millwork and quartz are seen again in the bathroom. The tub was removed to make way for a walk-in shower, tiled in a floral and herringbone pattern. Plumbing fixtures and accessories are in brass or flat black finishes giving this space the perfect balance of femininity and masculinity. Complete with a washer and dryer and storage room, a small space designed right, can feel grandiose.
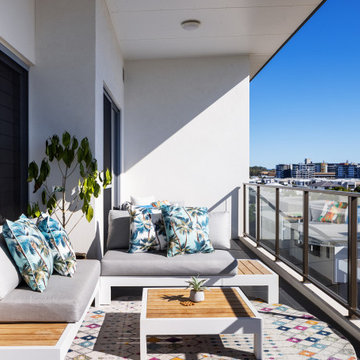
We were engaged to furnish this 3 bedroom unit for a mother and her two teenage children. We provided a lounging spot to read a book off the master bedroom, a dining space, entertainment space for lounging with friends.
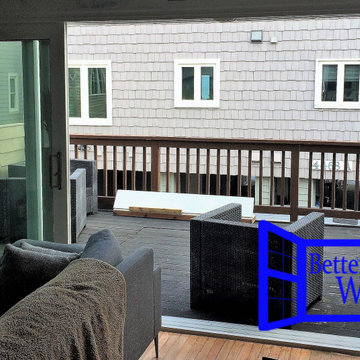
This is an example of a medium sized apartment balcony in Other with a roof extension.
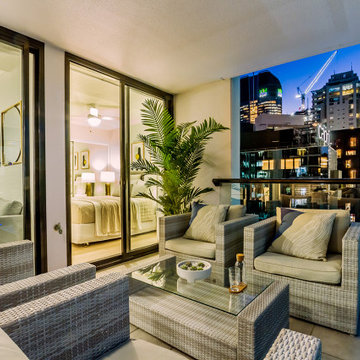
Design ideas for a medium sized modern apartment glass railing balcony in Brisbane with a roof extension.
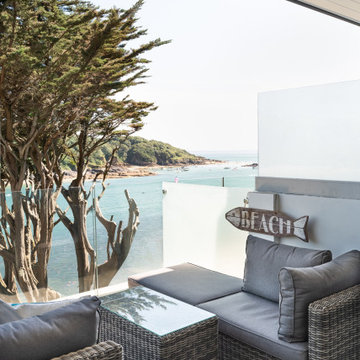
A good sized balcony allowing room for a bbq and seating. Glass panels have been used to maximise the views and light.
Design ideas for a medium sized contemporary apartment glass railing balcony in Devon with a roof extension.
Design ideas for a medium sized contemporary apartment glass railing balcony in Devon with a roof extension.
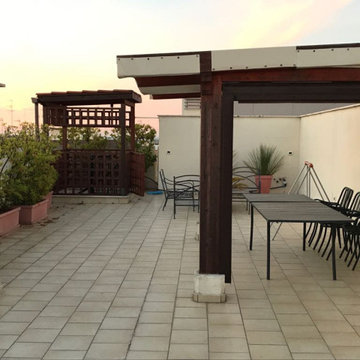
La Tecnoisolamenti, ha di recente allestito un super attico in Molfetta (BA) , sostituendo l'esistente pergolato con un ambiente outdoor living, strutturato in legno con copertura a falda mascherata predisposta al montaggio di pannelli fotovoltaici e alla chiusura con vetrate mobili. Inoltre l'allestimento é stato completato con pavimentazione galleggiante in larice e pannellature perimetrali frangivista "brise soleil".
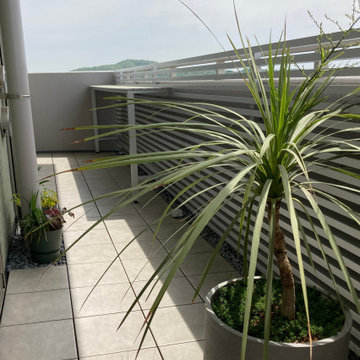
C House ガーデン工事(リノベーション) Photo by Green Scape Lab(GSL)
This is an example of a small modern apartment balcony in Other with a roof extension.
This is an example of a small modern apartment balcony in Other with a roof extension.
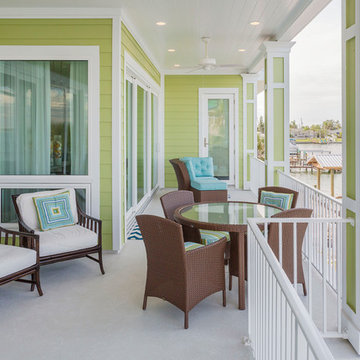
This is an example of a medium sized beach style apartment metal railing balcony in Tampa with a roof extension.
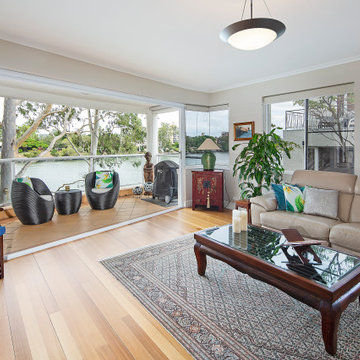
Open plan riverfront living room with hardwood floors.
Inspiration for a small traditional apartment mixed railing balcony in Brisbane with a roof extension.
Inspiration for a small traditional apartment mixed railing balcony in Brisbane with a roof extension.
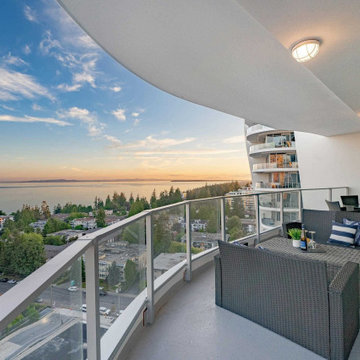
Penthouse deck staged for that million dollar view! Keeping it all in the same material as they flow from one area to another.
Large contemporary apartment glass railing balcony in Vancouver with a roof extension.
Large contemporary apartment glass railing balcony in Vancouver with a roof extension.
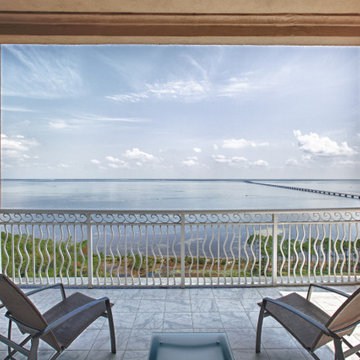
A Modern Penthouse on Choctawhatchee Bay
Private Residence / Destin, Florida
Builder: Ron Porter, Regal Stephens Construction
The team at E. F. San Juan worked closely with the homeowner and builder on this bayside penthouse condo to create custom walnut wall paneling, trim, baseboards, and casing, plus twelve-foot hidden doors to match.
Challenges:
The greatest challenge on this project was that the design was very contemporary and had been entirely envisioned by the homeowner. We met the challenge with great enthusiasm by working with the homeowner and the builder (Ron Porter of Regal Stephens Construction) to bring their vision to reality. Ron was an enthusiastic participant in the project, giving us free rein to design and engineer a solution that would provide the look the homeowner desired.
Solution:
To achieve a component of the contemporary look the homeowner sought—inconspicuous trim—we ground custom moulding knives exclusive for this project’s baseboard and casing. The baseboard throughout the residence was designed to be discreet and also includes recessed lighting. The walnut bump-outs on the wall surrounding the fireplace were a great challenge, as were the highly figured, flush walnut doors flanking the fireplace. When open, these twelve-foot-tall doors are hidden and look like paneled sections that blend into a recess in the wall; when closed, the doors also blend seamlessly with the flanking walnut wall. This creates a long, continuous wall of walnut wood when viewed from the kitchen area. E. F. San Juan also created custom leather-covered barn doors between the dining room and the living room.
We thoroughly enjoyed working on this project. The homeowner knew exactly what she wanted from a design perspective, and the builder was an encouraging partner throughout the process. The result is a unique and beautiful reflection of a memorable collaborative endeavor.
---
Photography courtesy of Regal Stephens Construction
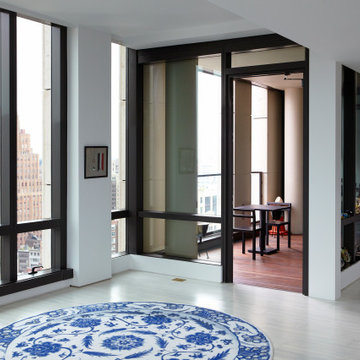
This is an example of a modern apartment mixed railing balcony in New York with a roof extension.
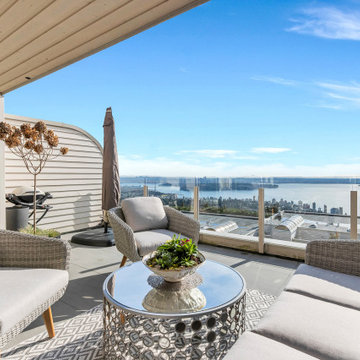
This is an example of a medium sized contemporary apartment glass railing balcony in Vancouver with a roof extension.
Apartment Garden and Outdoor Space with a Roof Extension Ideas and Designs
8






