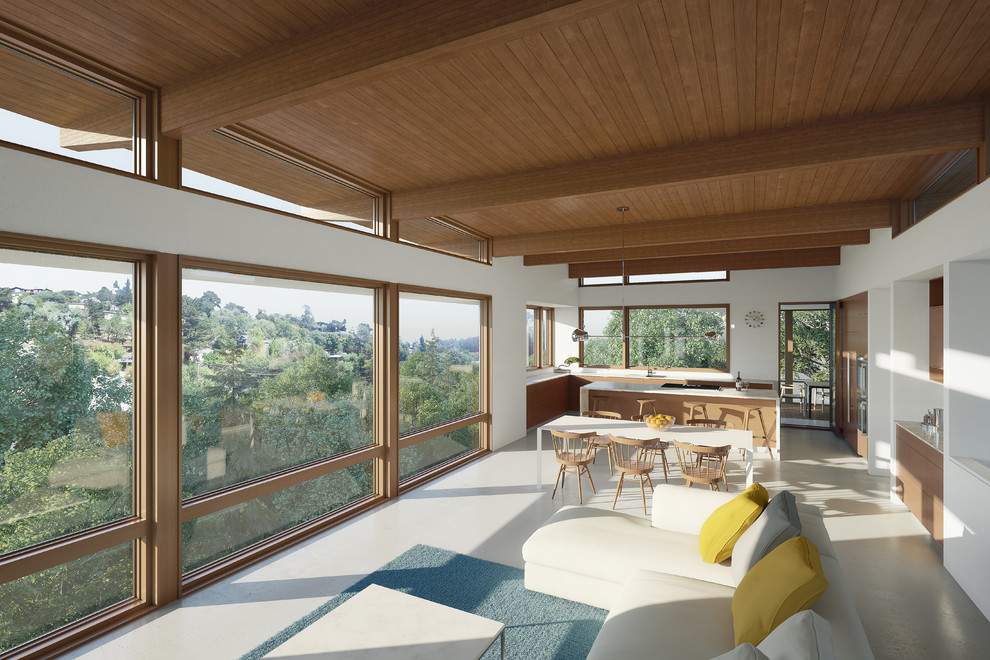
Axiom 2750 by Turkel Design
Modern Living Room
Our vision for living on a steeply-sloped site is a stack of two living spaces. You enter the upper living space from the uphill side, then walk toward the view as the hill falls away, leaving you high in the air. The lower living space is tucked into the hill: you descend to it by an open stair, then walk toward the view, and step out directly onto the hillside.
The upper living space is an expansive great room, and off to one side is a full master-bedroom suite - allowing the possibility for single-level living. This level also features a large screened porch, directly off the kitchen – all sharing in the same unobstructed view. The lower living space includes a more intimate family room, flanked by a bedroom and junior master suite. Suitable as a vacation home or primary residence, this design can be customized to allow for downhill entry if required.

01/01/2022 i really appreciate the simple clean design