Back and Roof Garden and Outdoor Space Ideas and Designs
Refine by:
Budget
Sort by:Popular Today
161 - 180 of 497,977 photos
Item 1 of 3

A complete and eclectic rear garden renovation with a creative blend of formal and natural elements. Formal lawn panel and rose garden, craftsman style wood deck and trellis, homages to Goldsworthy and Stonehenge with large boulders and a large stone cairn, several water features, a Japanese Torii gate, rock walls and steps, vegetables and herbs in containers and a new parking area paved with permeable pavers that feed an underground storage area that in turns irrigates the garden. All this blends into a diverse but cohesive garden.
Designed by Charles W Bowers, Built by Garden Gate Landscaping, Inc. © Garden Gate Landscaping, Inc./Charles W. Bowers
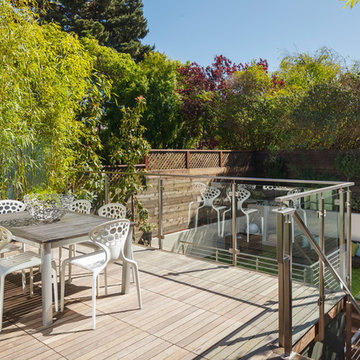
Inspiration for a medium sized contemporary roof rooftop terrace in San Francisco with no cover and fencing.
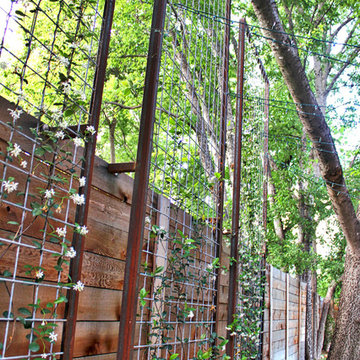
Native Edge Landscape, LLC
Photo of a small modern back garden for summer in Austin with a living wall.
Photo of a small modern back garden for summer in Austin with a living wall.
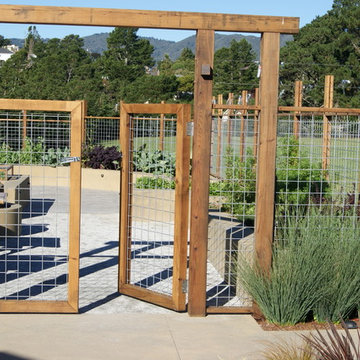
raised veggie beds, sun dial, concrete walls
Large contemporary back formal full sun garden in San Francisco with a vegetable patch and concrete paving.
Large contemporary back formal full sun garden in San Francisco with a vegetable patch and concrete paving.
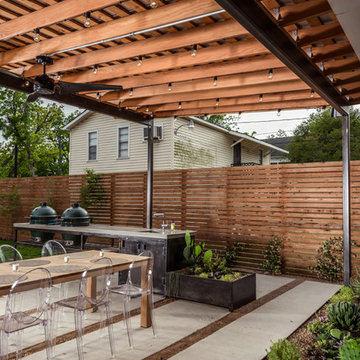
Brett Zamore Design
Contemporary back patio in Houston with an outdoor kitchen and concrete paving.
Contemporary back patio in Houston with an outdoor kitchen and concrete paving.

Succulent wall
Small contemporary back garden in Orange County with a living wall.
Small contemporary back garden in Orange County with a living wall.
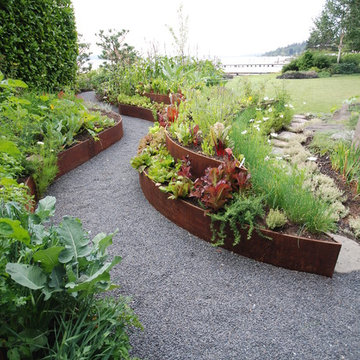
Inspiration for a contemporary back full sun garden in Seattle with a vegetable patch and gravel.

Richard P. Rauso, ASLA
Photo of a medium sized traditional back full sun garden for summer in Other with a water feature and natural stone paving.
Photo of a medium sized traditional back full sun garden for summer in Other with a water feature and natural stone paving.

This is an example of a traditional back patio in San Diego with a fire feature and a roof extension.

A truly beautiful garden and pool design to complement an incredible architectural designed harbour view home.
Design ideas for an expansive contemporary back patio in Sydney with no cover and a bbq area.
Design ideas for an expansive contemporary back patio in Sydney with no cover and a bbq area.
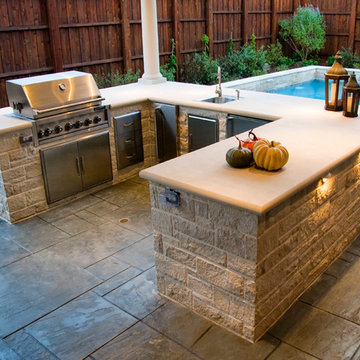
© Daniel Bowman Ashe www.visuocreative.com
for Dal-Rich Construction, Inc.
Photo of a medium sized classic back patio in Dallas with an outdoor kitchen, stamped concrete and a gazebo.
Photo of a medium sized classic back patio in Dallas with an outdoor kitchen, stamped concrete and a gazebo.

Photos by Spacecrafting
Inspiration for a traditional back veranda in Minneapolis with decking, a roof extension and feature lighting.
Inspiration for a traditional back veranda in Minneapolis with decking, a roof extension and feature lighting.
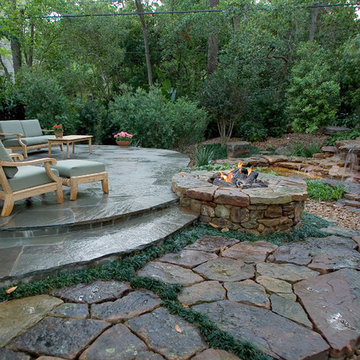
A Memorial area family commissioned us to create a natural swimming pool in their back yard. The family already had a standard pool on premises, but it was isolated in an area of the yard not particularly suited to seating guests or hosting get-togethers. What they wanted was a second, natural swimming pool built that would serve as the hub of a new home outdoor entertainment area consisting of a new stone patio, comfortable outdoor seating, and a fire pit. They wanted to create something unique that would preserve as much of the natural features of the landscape as possible, but that would also be completely safe and fully functional as a swimming pool.
We decided to design this new landscaping plan around a pre-existent waterfall that was already on the property. This feature was too attractive to ignore, and provided the ideal anchor point for a new gathering area. The fountain had been designed to mimic a natural waterfall, with stones laid on top of one another in such a way as to look like a mountain cliff where water spontaneously springs from the top and cascades down the rocks. At first glance, many would miss the opportunity that such a structure provides; assuming that a fountain designed like a cliff would have to be completely replaced to install a natural swimming pool. Our landscaping designers, however, came up with a landscape plan to transform one archetypal form into the other by simply adding to what was already there.
At the base of the rocks we dug a basin. This basin was oblong in shape and varied in degrees of depth ranging from a few inches on the end to five feet in the middle. We directed the flow of the water toward one end of the basin, so that it flowed into the depression and created a swimming pool at the base of the rocks. This was easy to accomplish because the fountain lay parallel to the top of a natural ravine located toward the back of the property, so water flow was maintained by gravity. This had the secondary effect of creating a new natural aesthetic. The addition of the basin transformed the fountain’s appearance to look more like a cliff you would see in a river, where the elevation suddenly drops, and water rushes over a series of rocks into a deeper pool below. Children and guests swimming in this new structure could actually imagine themselves in a Rocky Mountain River.
We then heated the swimming pool so it could be enjoyed in the winter as well as the summer, and we also lit the pool using two types of luminaries for complimentary effects. For vegetation, we used mercury vapor down lights to backlight surrounding trees and to bring out the green color of foliage in and around the top of the rocks. For the brown color of the rocks themselves, and to create a sparkling luminance rising up and out of the water, we installed incandescent, underwater up lights. The lights were GFIC protected to make the natural swimming pool shock proof and safe for human use.

Naturalist, hot tub with flagstone, Stone Fire Pit, adirondack chairs make a great outdoor living space.
Holly Lepere
Photo of a rustic back patio in Santa Barbara with a fire feature and natural stone paving.
Photo of a rustic back patio in Santa Barbara with a fire feature and natural stone paving.

Photo of a medium sized classic back patio in Seattle with a fire feature, a gazebo and natural stone paving.
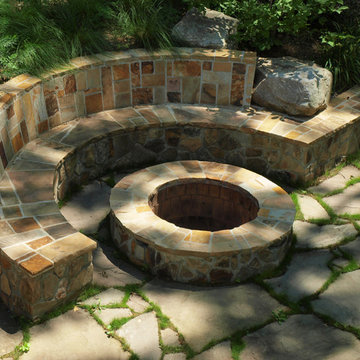
Perched atop a wooded ridge sits a private retreat immersed in the beauty of a mature hardwood forest. The landscape interventions all seek to highlight the natural beauty and exist in harmony with the present ecosystem. At the main level, Tennessee sandstone slabs set in grassed joints form permeable walkways and patios that deconstruct the architecture's stone facade and extend the main entrance into the arrival court. At basement level, a stone retaining wall forms the backbone to two gathering areas; one with a curtain fountain and the other around a stone fire pit. Native plantings seamlessly tie the garden spaces together and provide year-round interest, both visually and in terms of wildlife habitat.
Photography (c) Graham Landscape Architecture or used by permission.

General Fireplace dimensions: 17'-4"H x 10'-6"W x 4'D
Fireplace material: Tennessee Field Stone cut to an ashlar pattern with Granite Hearth and Mantel
Kitchen dimensions: 5'4" in-between the columns, then around 12.75' along the back
Structure paint color is Pittsburgh Paints Sun Proof Exterior "Monterrey Grey"
Roof material: Standing seam copper
Terrace material: Full color Pennsylvania Bluestone veneer on a concrete slab

Photography: ©ShadesOfGreen
This is an example of a contemporary back garden in San Francisco.
This is an example of a contemporary back garden in San Francisco.
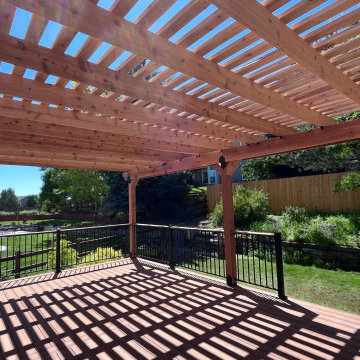
This image showcases a beautiful custom-built cedar pergola attached to a home in Colorado, expertly crafted by Freedom Contractors. The pergola’s natural wood structure casts an elegant pattern of shadows onto the brand new composite decking below, offering a perfect blend of aesthetics and durability. The decking’s rich color complements the warm tones of the cedar, creating an inviting outdoor space that promises low maintenance and high enjoyment. The pergola seamlessly integrates with the home’s architecture, while the surrounding lush garden and the sturdy black railing ensure safety and privacy. This outdoor addition by Freedom Contractors not only enhances the home's charm but also serves as a testament to their dedication to quality and craftsmanship.
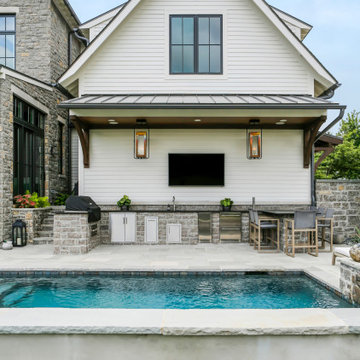
Design ideas for a large country back patio in Nashville with natural stone paving, an outdoor kitchen and a roof extension.
Back and Roof Garden and Outdoor Space Ideas and Designs
9





