Back and Side Veranda Ideas and Designs
Refine by:
Budget
Sort by:Popular Today
101 - 120 of 24,435 photos
Item 1 of 3
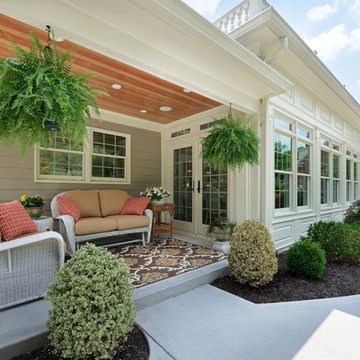
Small traditional back veranda in Louisville with concrete slabs and a roof extension.
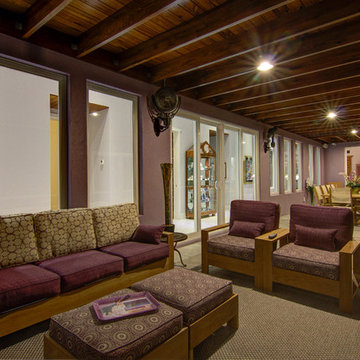
The Pearl is a Contemporary styled Florida Tropical home. The Pearl was designed and built by Josh Wynne Construction. The design was a reflection of the unusually shaped lot which is quite pie shaped. This green home is expected to achieve the LEED Platinum rating and is certified Energy Star, FGBC Platinum and FPL BuildSmart. Photos by Ryan Gamma
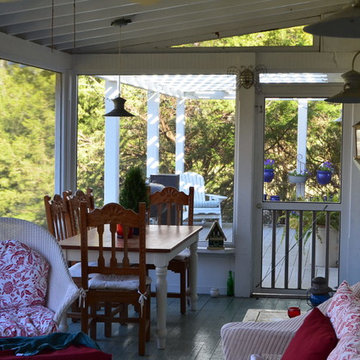
This is an example of a medium sized classic back screened veranda in Wilmington with decking and an awning.
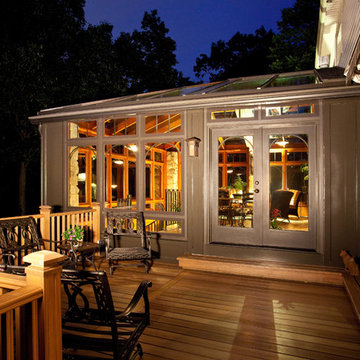
Design ideas for a medium sized contemporary back screened veranda in Other with decking and a roof extension.
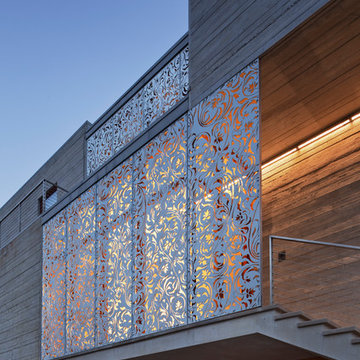
Water-jet cut metal screens that protect the windows from hurricane force winds. Photo by Eduard Hueber
This is an example of a nautical side veranda in New York with a roof extension.
This is an example of a nautical side veranda in New York with a roof extension.
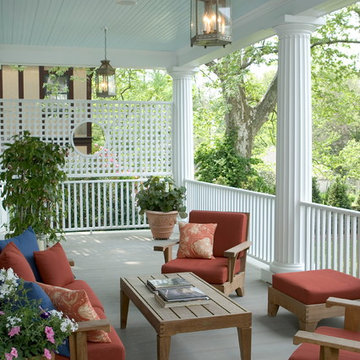
The Tuscan columns, bead board ceiling, and privacy screening, give this spacious porch a finished, stately look.
Design ideas for a large traditional back veranda in Other with decking and a roof extension.
Design ideas for a large traditional back veranda in Other with decking and a roof extension.
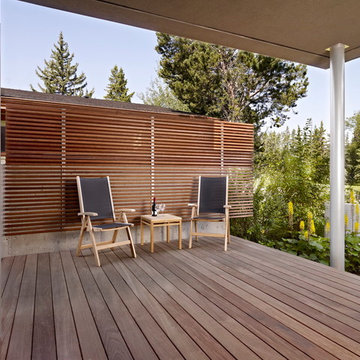
Project: SD House
Design by: www.thirdstone.ca
Photography: Merle Prosofsky
Modern back veranda in Edmonton.
Modern back veranda in Edmonton.
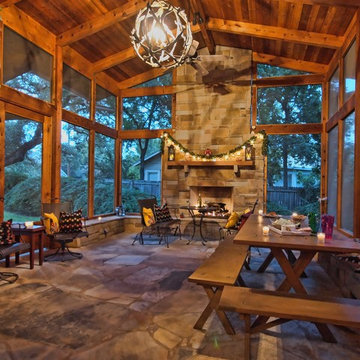
New screened porch added to old Austin home. Outdoor gas fireplace.
Design ideas for a medium sized rustic side veranda in Austin with a fire feature, natural stone paving and a roof extension.
Design ideas for a medium sized rustic side veranda in Austin with a fire feature, natural stone paving and a roof extension.
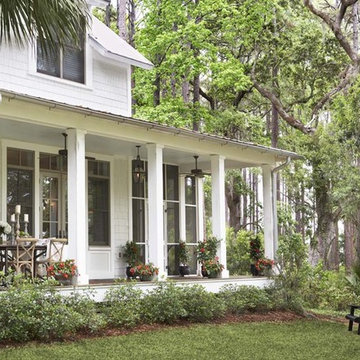
This lovely home sits in one of the most pristine and preserved places in the country - Palmetto Bluff, in Bluffton, SC. The natural beauty and richness of this area create an exceptional place to call home or to visit. The house lies along the river and fits in perfectly with its surroundings.
4,000 square feet - four bedrooms, four and one-half baths
All photos taken by Rachael Boling Photography
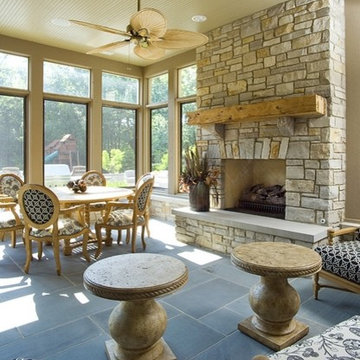
http://www.pickellbuilders.com. Photography by Linda Oyama Bryan. Sun Room with Bluestone Flooring, Bead Board Ceiling, and Stone raised hearth fireplace.
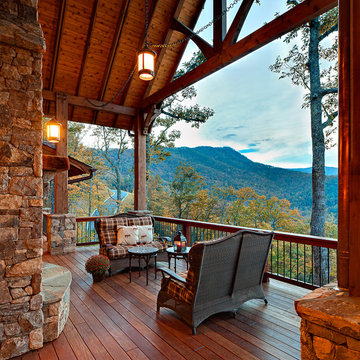
Inspiration for a large traditional back veranda in Other with a fire feature, decking and a roof extension.
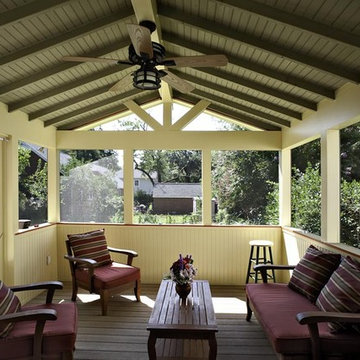
Craftsman Inspired Screen Porch
Photo of a medium sized traditional back screened veranda in DC Metro with decking and a roof extension.
Photo of a medium sized traditional back screened veranda in DC Metro with decking and a roof extension.
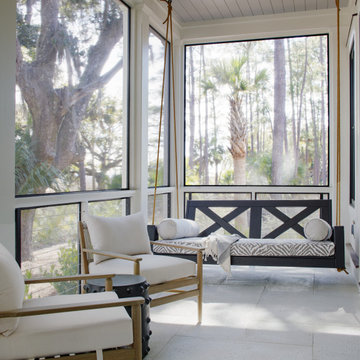
Screen porch with bed swing, cable railing, Hartstone concrete tile floor, shiplap wood ceiling, and views of live oak and marsh.
This is an example of a classic back screened wire cable railing veranda in Charleston with concrete paving and a roof extension.
This is an example of a classic back screened wire cable railing veranda in Charleston with concrete paving and a roof extension.

When designing an outdoor space, we always ensure that we carry the indoor style outside so that one space flows into another. We chose swivel wicker chairs so that family and friends can converse or turn toward the lake to enjoy the view and the activity.

The newly added screened porch looks like it has always been there. The arch and screen details mimic the original design of the covered back entry. Design and construction by Meadowlark Design + Build in Ann Arbor, Michigan. Photography by Joshua Caldwell.
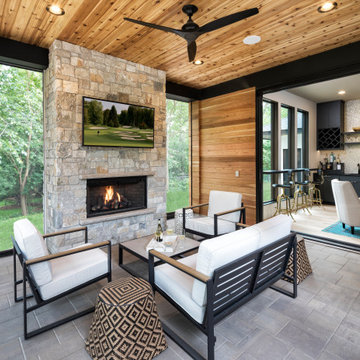
According folding doors open from a lounge area onto a covered porch complete with custom fireplace and TV. It allows guests to flow easily from inside to outside, especially when the phantom screens are down and the doors can remain open.
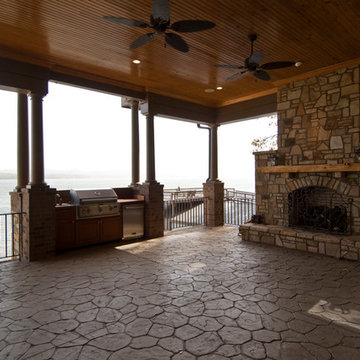
Photo of a medium sized traditional back veranda in Other with a fireplace, natural stone paving and a roof extension.
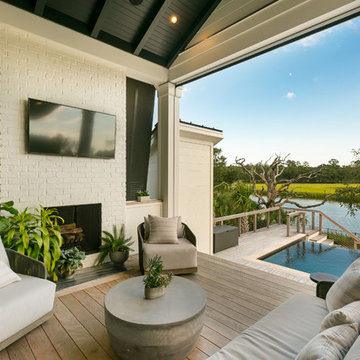
Patrick Brickman
Inspiration for a medium sized traditional back veranda in Charleston with a fireplace, decking and a roof extension.
Inspiration for a medium sized traditional back veranda in Charleston with a fireplace, decking and a roof extension.

Builder: BDR Executive Custom Homes
Architect: 42 North - Architecture + Design
Interior Design: Christine DiMaria Design
Photographer: Chuck Heiney
Design ideas for a large modern back screened veranda in Grand Rapids with natural stone paving and a roof extension.
Design ideas for a large modern back screened veranda in Grand Rapids with natural stone paving and a roof extension.
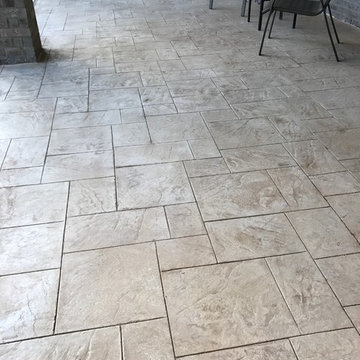
Diamond Decks can make your backyard dream a reality! It was an absolute pleasure working with our client to bring their ideas to life.
Our goal was to design and develop a unique patio experience that adds a touch of elegance. This maintenance free solution was created using decorative concrete.
Our customer is now enjoying their brand new porch! Call us today if you have any questions on how we can help you with your outdoor project.
Back and Side Veranda Ideas and Designs
6