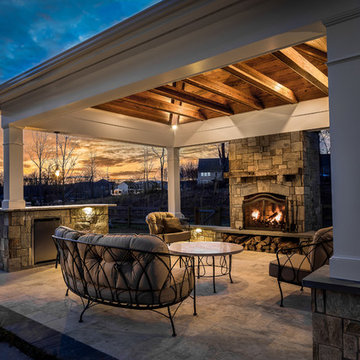Back Garden and Outdoor Space Ideas and Designs
Refine by:
Budget
Sort by:Popular Today
1 - 20 of 5,345 photos

Medium sized country back patio in Kansas City with concrete slabs, a pergola and a bbq area.
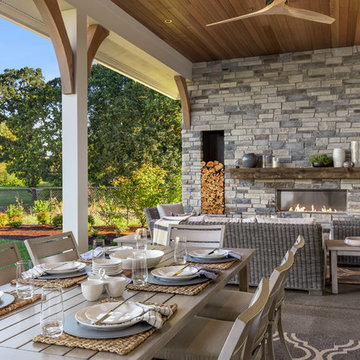
Justin Krug Photography
Photo of an expansive rural back patio in Portland with a fireplace, concrete slabs and a roof extension.
Photo of an expansive rural back patio in Portland with a fireplace, concrete slabs and a roof extension.
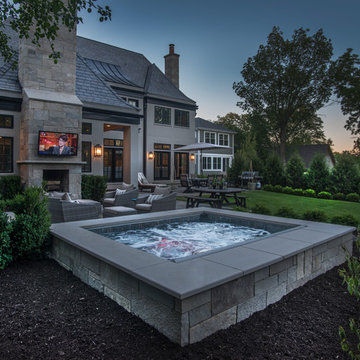
Request Free Quote
This hot tub which is located in Glen Ellyn, IL measures 7'0" x 10'0" and is raised above the deck level. The water depth is 3'0". The tub features 8 hydrotherapy jets, an LED color-changing light, an automatic pool safety cover, Valder's Limestone coping and natural stone veneer on the exterior walls. Photos by Larry Huene.

Small backyard with lots of potential. We created the perfect space adding visual interest from inside the house to outside of it. We added a BBQ Island with Grill, sink, and plenty of counter space. BBQ Island was cover with stone veneer stone with a concrete counter top. Opposite side we match the veneer stone and concrete cap on a newly Outdoor fireplace. far side we added some post with bright colors and drought tolerant material and a special touch for the little girl in the family, since we did not wanted to forget about anyone. Photography by Zack Benson
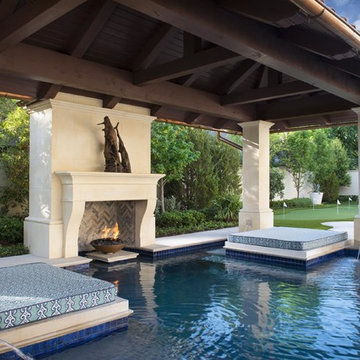
Private Residence - Mediterranean
Design ideas for a mediterranean back rectangular swimming pool in Dallas with a water feature and concrete paving.
Design ideas for a mediterranean back rectangular swimming pool in Dallas with a water feature and concrete paving.
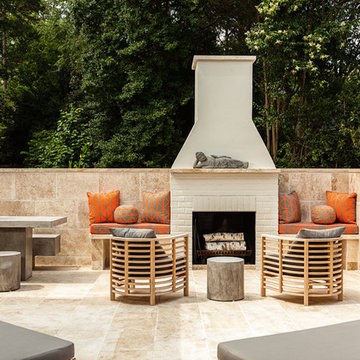
Galie Photography
This is an example of a large classic back patio in Raleigh with no cover, tiled flooring and a fireplace.
This is an example of a large classic back patio in Raleigh with no cover, tiled flooring and a fireplace.
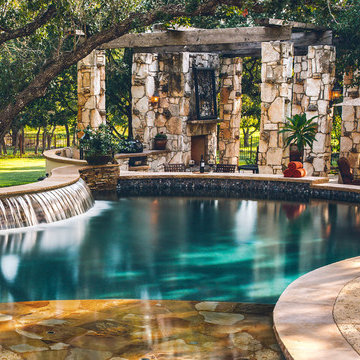
This beautiful natural oasis is enhanced with a beach entry pool created from Oklahoma stone. A sheer decent curved waterfall adds drama to this gorgeous space. Bubblers in the beach area give the children hours of fun as bar stools in the water at the deeper end give the adults a place of their own. The swim up bar overlooks a curved outdoor kitchen that houses a grill, egg, drawers, side burner and sink. A pergola at the end of the kitchen with a stunning stone fireplace gives the perfect destination for dinner and conversation. Hemispheres fine furniture adorns this space for the perfect addition to all of its ambiance.

Tony Soluri Photography
Photo of a contemporary back terrace in Chicago with an outdoor kitchen.
Photo of a contemporary back terrace in Chicago with an outdoor kitchen.
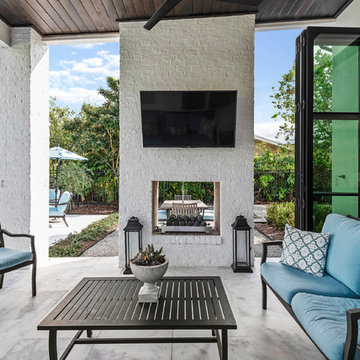
Design ideas for a large classic back patio in Orlando with a fireplace, tiled flooring and a roof extension.
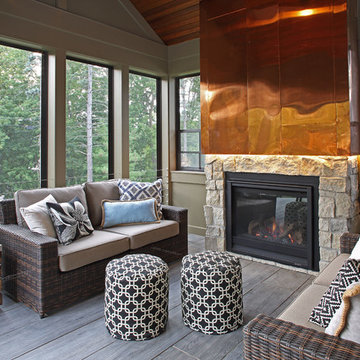
The bold, raised seam copper shroud and stone veneer surround heighten the visual impact of gas fireplace insert.
Half windows preserve privacy from neighbors while an existing door continues to provide access from the house.
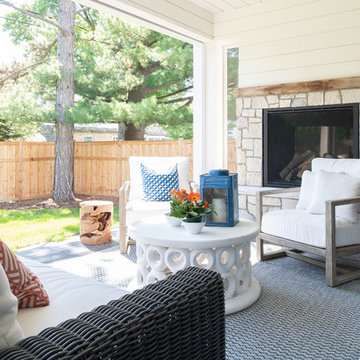
Scott Amundson Photography
Medium sized classic back patio in Minneapolis with concrete slabs, a roof extension and a fireplace.
Medium sized classic back patio in Minneapolis with concrete slabs, a roof extension and a fireplace.
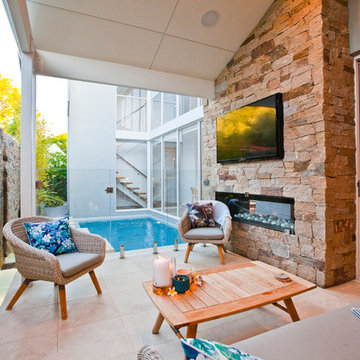
Photography by Kate Brockhurst
Design ideas for a small beach style back patio in Perth with tiled flooring and a roof extension.
Design ideas for a small beach style back patio in Perth with tiled flooring and a roof extension.
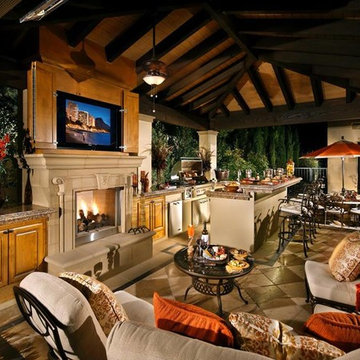
Inspiration for an expansive traditional back patio in Other with an outdoor kitchen, tiled flooring and a roof extension.
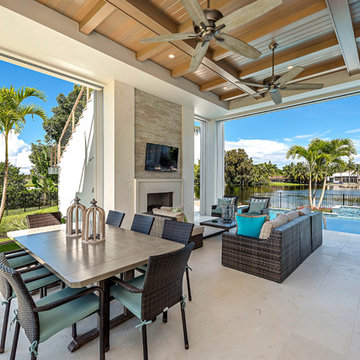
Inspiration for a beach style back patio in Other with tiled flooring, a roof extension and a fireplace.
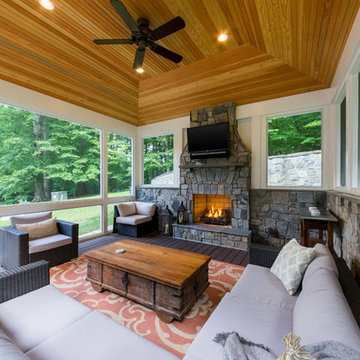
The homeowners had a very large and beautiful meadow-like backyard, surrounded by full grown trees and unfortunately mosquitoes. To minimize mosquito exposure for them and their baby, they needed a screened porch to be able to enjoy meals and relax in the beautiful outdoors. They also wanted a large deck/patio area for outdoor family and friends entertaining. We constructed an amazing detached oasis: an enclosed screened porch structure with all stone masonry fireplace, an integrated composite deck surface, large flagstone patio, and 2 flagstone walkways, which is also outfitted with a TV, gas fireplace, ceiling fan, recessed and accent lighting.
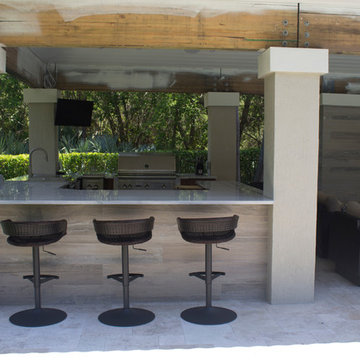
Beautiful outdoor kitchen complete with granite counter tops and stylized cabinets.
Photo of a large traditional back patio in Miami with an outdoor kitchen, natural stone paving and a gazebo.
Photo of a large traditional back patio in Miami with an outdoor kitchen, natural stone paving and a gazebo.
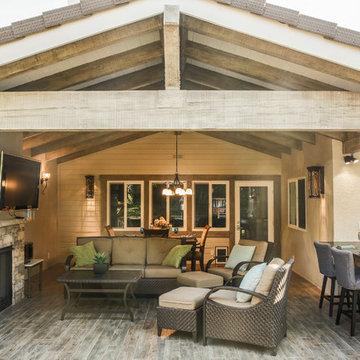
Inspiration for a medium sized classic back patio in Los Angeles with an outdoor kitchen, decking and a roof extension.
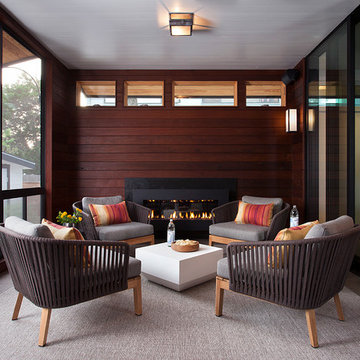
Screened-in back porch offers the beauty of indoor-outdoor living. Raynn Ford Photography
Inspiration for a contemporary back screened veranda in Austin with a roof extension.
Inspiration for a contemporary back screened veranda in Austin with a roof extension.

Small spaces can provide big challenges. These homeowners wanted to include a lot in their tiny backyard! There were also numerous city restrictions to comply with, and elevations to contend with. The design includes several seating areas, a fire feature that can be seen from the home's front entry, a water wall, and retractable screens.
This was a "design only" project. Installation was coordinated by the homeowner and completed by others.
Photos copyright Cascade Outdoor Design, LLC
Back Garden and Outdoor Space Ideas and Designs
1






