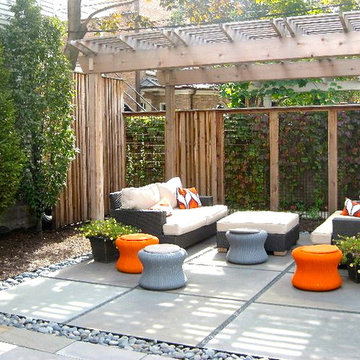Back Garden and Outdoor Space with Concrete Slabs Ideas and Designs
Refine by:
Budget
Sort by:Popular Today
1 - 20 of 28,372 photos
Item 1 of 3

This is an example of a large contemporary back patio in Austin with an outdoor kitchen, concrete slabs and a roof extension.
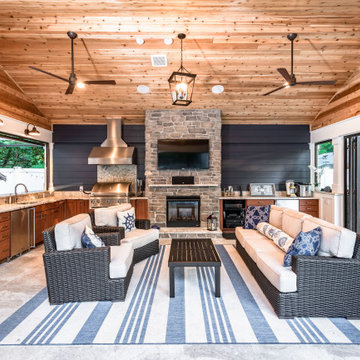
A new pool house structure for a young family, featuring a space for family gatherings and entertaining. The highlight of the structure is the featured 2 sliding glass walls, which opens the structure directly to the adjacent pool deck. The space also features a fireplace, indoor kitchen, and bar seating with additional flip-up windows.

AquaTerra Outdoors was hired to bring life to the outdoors of the new home. When it came time to design the space we were challenged with the tight space of the backyard. We worked through the concepts and we were able to incorporate a new pool with spa, custom water feature wall, Ipe wood deck, outdoor kitchen, custom steel and Ipe wood shade arbor and fire pit. We also designed and installed all the landscaping including the custom steel planter.
Photography: Wade Griffith

Photo of a large traditional back patio in Seattle with a fire feature, concrete slabs and no cover.
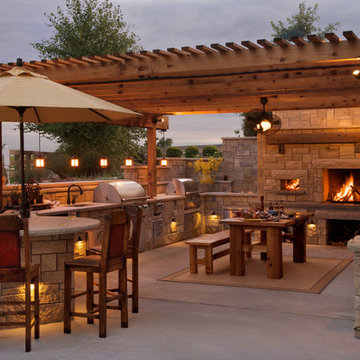
Design ideas for a medium sized farmhouse back patio in Kansas City with an outdoor kitchen, concrete slabs and a gazebo.
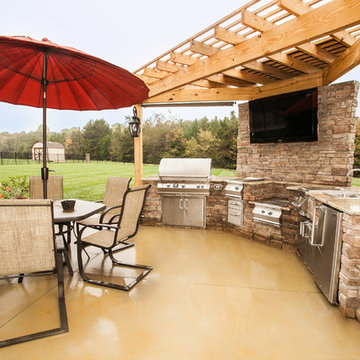
Carolina Outdoor Concepts
Photo of a medium sized traditional back patio in Charlotte with an outdoor kitchen, concrete slabs and a pergola.
Photo of a medium sized traditional back patio in Charlotte with an outdoor kitchen, concrete slabs and a pergola.
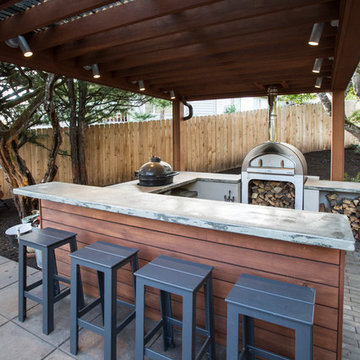
After completing an interior remodel for this mid-century home in the South Salem hills, we revived the old, rundown backyard and transformed it into an outdoor living room that reflects the openness of the new interior living space. We tied the outside and inside together to create a cohesive connection between the two. The yard was spread out with multiple elevations and tiers, which we used to create “outdoor rooms” with separate seating, eating and gardening areas that flowed seamlessly from one to another. We installed a fire pit in the seating area; built-in pizza oven, wok and bar-b-que in the outdoor kitchen; and a soaking tub on the lower deck. The concrete dining table doubled as a ping-pong table and required a boom truck to lift the pieces over the house and into the backyard. The result is an outdoor sanctuary the homeowners can effortlessly enjoy year-round.

This cozy, yet gorgeous space added over 310 square feet of outdoor living space and has been in the works for several years. The home had a small covered space that was just not big enough for what the family wanted and needed. They desired a larger space to be able to entertain outdoors in style. With the additional square footage came more concrete and a patio cover to match the original roof line of the home. Brick to match the home was used on the new columns with cedar wrapped posts and the large custom wood burning fireplace that was built. The fireplace has built-in wood holders and a reclaimed beam as the mantle. Low voltage lighting was installed to accent the large hearth that also serves as a seat wall. A privacy wall of stained shiplap was installed behind the grill – an EVO 30” ceramic top griddle. The counter is a wood to accent the other aspects of the project. The ceiling is pre-stained tongue and groove with cedar beams. The flooring is a stained stamped concrete without a pattern. The homeowner now has a great space to entertain – they had custom tables made to fit in the space.
TK Images
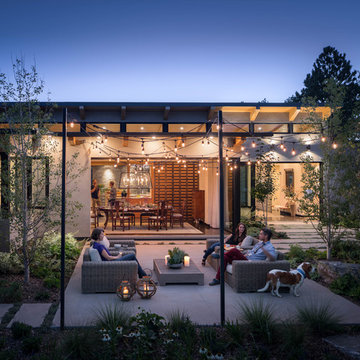
The lifestyle shift to empty-nesters inspires the
creation of a dream space to entertain and enjoy. Photographed by David Lauer Photography
Photo of a contemporary back patio in Denver with concrete slabs and no cover.
Photo of a contemporary back patio in Denver with concrete slabs and no cover.

Located in Studio City's Wrightwood Estates, Levi Construction’s latest residency is a two-story mid-century modern home that was re-imagined and extensively remodeled with a designer’s eye for detail, beauty and function. Beautifully positioned on a 9,600-square-foot lot with approximately 3,000 square feet of perfectly-lighted interior space. The open floorplan includes a great room with vaulted ceilings, gorgeous chef’s kitchen featuring Viking appliances, a smart WiFi refrigerator, and high-tech, smart home technology throughout. There are a total of 5 bedrooms and 4 bathrooms. On the first floor there are three large bedrooms, three bathrooms and a maid’s room with separate entrance. A custom walk-in closet and amazing bathroom complete the master retreat. The second floor has another large bedroom and bathroom with gorgeous views to the valley. The backyard area is an entertainer’s dream featuring a grassy lawn, covered patio, outdoor kitchen, dining pavilion, seating area with contemporary fire pit and an elevated deck to enjoy the beautiful mountain view.
Project designed and built by
Levi Construction
http://www.leviconstruction.com/
Levi Construction is specialized in designing and building custom homes, room additions, and complete home remodels. Contact us today for a quote.
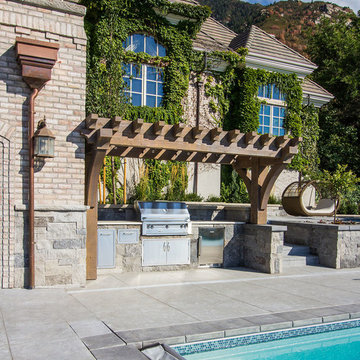
Inspiration for a large traditional back patio in Salt Lake City with an outdoor kitchen, concrete slabs and a pergola.
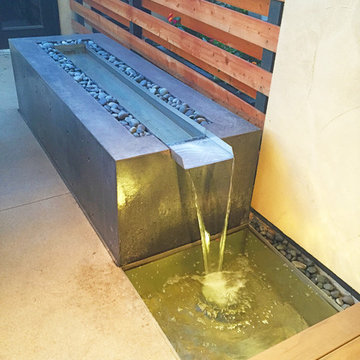
Custom concrete and steel water feature with LED lighting in the basin of the feature.
This is an example of a small modern back patio in Denver with a water feature and concrete slabs.
This is an example of a small modern back patio in Denver with a water feature and concrete slabs.
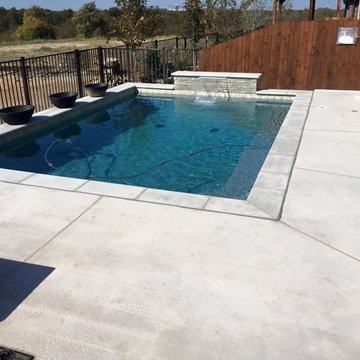
Here is a small Plunge pool with clean lines, simple materials and a raised wall with a sheer descent
Design ideas for a small contemporary back rectangular lengths swimming pool in Dallas with a water feature and concrete slabs.
Design ideas for a small contemporary back rectangular lengths swimming pool in Dallas with a water feature and concrete slabs.
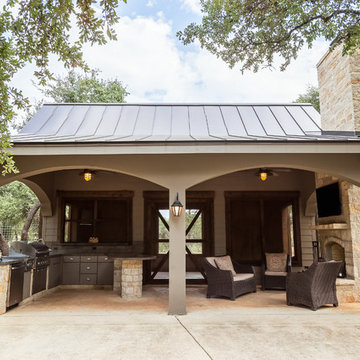
Inspiration for a medium sized classic back patio in Austin with an outdoor kitchen, concrete slabs and a roof extension.
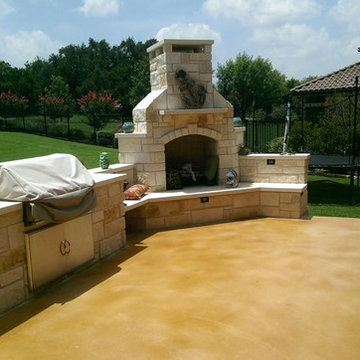
Design ideas for a medium sized rustic back patio in Austin with an outdoor kitchen, concrete slabs and no cover.
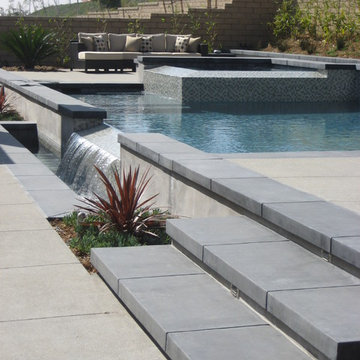
An aboveground pool and spa along with a water feature creates an amazing view from the interior of the home. The cascading water from the pool and spa provides auditory and visual interest.
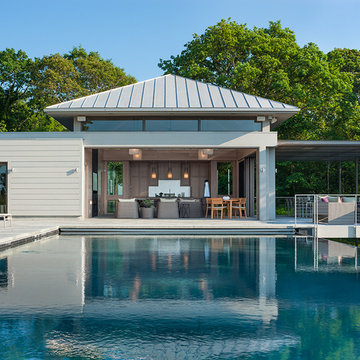
Foster Associates Architects, Stimson Associates Landscape Architects, Warren Jagger Photography
Large contemporary back rectangular swimming pool in Boston with a pool house and concrete slabs.
Large contemporary back rectangular swimming pool in Boston with a pool house and concrete slabs.

Terrasse extérieure aux inspirations méditerranéennes, dotée d'une cuisine extérieure, sous une pergola bois permettant d'ombrager le coin repas.
Large mediterranean back patio in Nice with an outdoor kitchen, concrete slabs and a pergola.
Large mediterranean back patio in Nice with an outdoor kitchen, concrete slabs and a pergola.
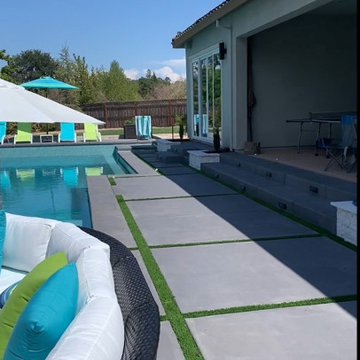
This was a backyard remodel with the addition of a contemporary pool, patio and custom steel framed shade structure with a metal standing seam roof and shiplap ceiling, custom gas fireplace and surrounding landscape.
Back Garden and Outdoor Space with Concrete Slabs Ideas and Designs
1






