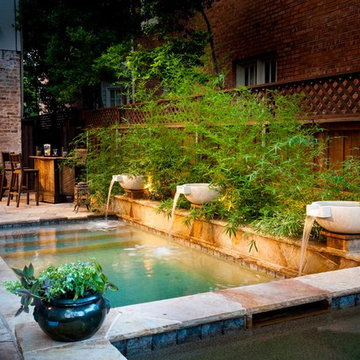Back Hot Tub Ideas and Designs
Refine by:
Budget
Sort by:Popular Today
141 - 160 of 32,092 photos
Item 1 of 3
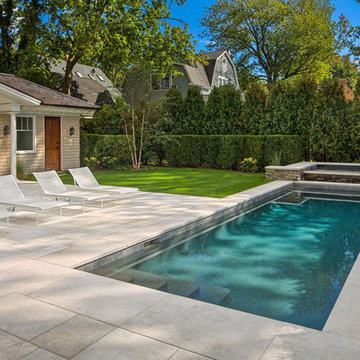
The long, lean swimming pool and raised spa were set perpendicular to the home to take full advantage of the rectangular property. Extra-wide limestone coping provides a stunning frame, hides the skimmers with custom stone lids, and seamlessly blends with the random-rectangular limestone deck running the full width of the home. A custom pool house and mature, layered hedges add complete privacy to this beautiful backyard.
Phil Nelson Imaging
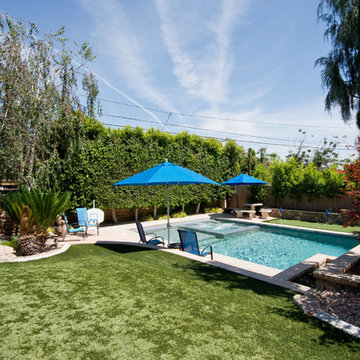
Large modern back rectangular lengths hot tub in Los Angeles with concrete slabs.
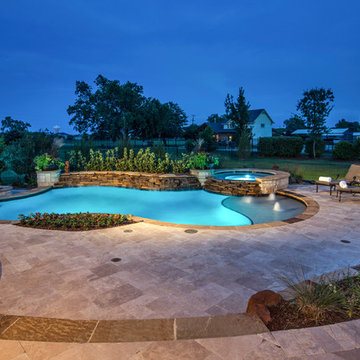
AquaTerra Outdoors transformed the entire environment at this country side estate from a blank slate to a luxurious destination for outdoor living, playing and relaxing. Features of this project include all new pool, spa, fire feature, outdoor kitchen, travertine paver decks and patios, and landscaping.
Photo Credit: Daniel Driensky
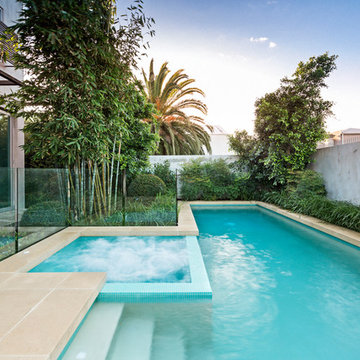
12.5m x 2.6m lap pool with offset spa and infinity edge. Glass Mosaic tiles to waterline with glass render pool interior. Custom made Anston coping and paving.
Photo by Patrick Redmond
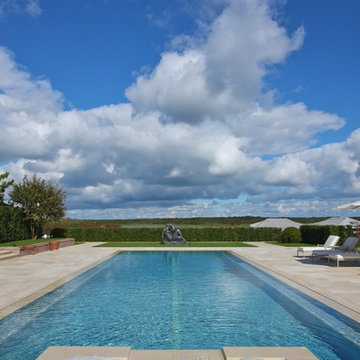
Looking down the pool to a view of the bay.
Large contemporary back rectangular infinity hot tub in New York with natural stone paving.
Large contemporary back rectangular infinity hot tub in New York with natural stone paving.
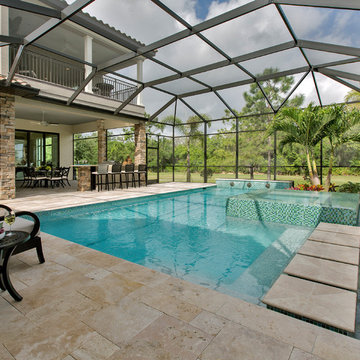
Pool with glass tile and stone pavers with infinity spa - notice the paver steps to the spa.
photo credit: Larry Taylor
Photo of a large traditional back l-shaped infinity hot tub in Tampa with natural stone paving.
Photo of a large traditional back l-shaped infinity hot tub in Tampa with natural stone paving.
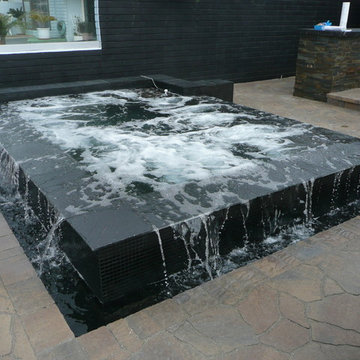
Beautiful spool set in the back porch of a Long Beach Canal residency. Includes power jets, endless spill way and a beautiful deck to complete it.
Inspiration for a small modern back rectangular hot tub in Los Angeles with stamped concrete.
Inspiration for a small modern back rectangular hot tub in Los Angeles with stamped concrete.
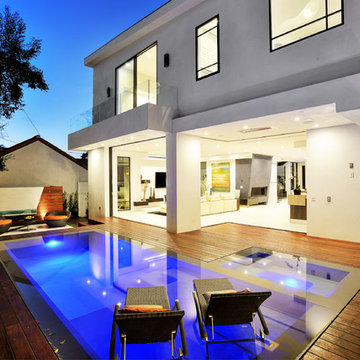
Inspiration for a large contemporary back rectangular lengths hot tub in Los Angeles with decking.
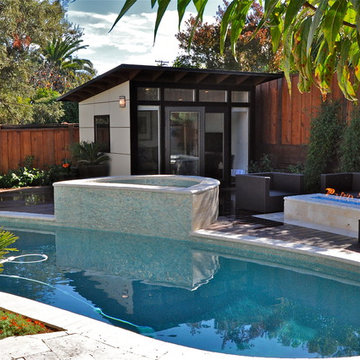
Rather than a home addition, this customer thought outside the box - a satellite lounge area next to the backyard pool is a great space to hang out and relax after a dip. This Studio Shed is coordinated with the exterior space through color matching and orientation.
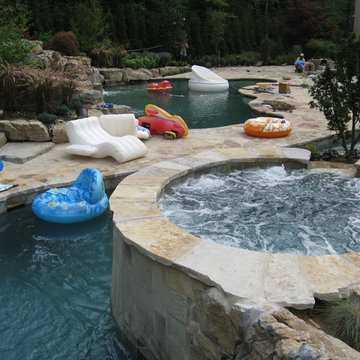
Design ideas for an expansive traditional back custom shaped above ground hot tub in New York with natural stone paving.
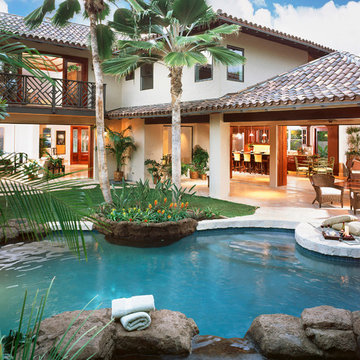
Inspiration for a large world-inspired back custom shaped natural hot tub in Hawaii with natural stone paving.
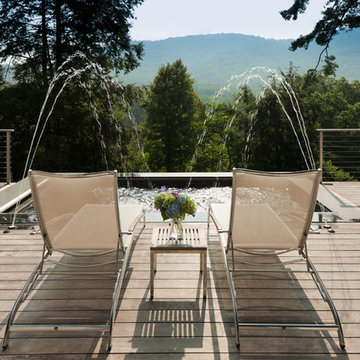
John Warner
Design ideas for a medium sized retro back rectangular hot tub in Charlotte with decking.
Design ideas for a medium sized retro back rectangular hot tub in Charlotte with decking.
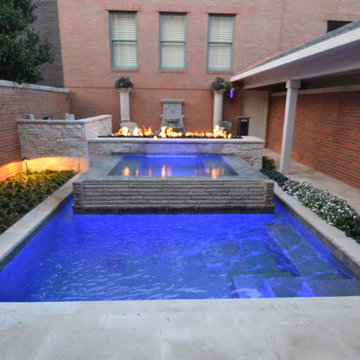
This is a stunning Southlake Brownstone courtyard - complete with outdoor kitchen, pool & 3 sided perimeter overflow spa along with a Jandy rainfall and Grand Effects fire bar. Designed by Mike Farley, constructed by Claffey Pools, Southlake, TX. Photo by Mike Farley
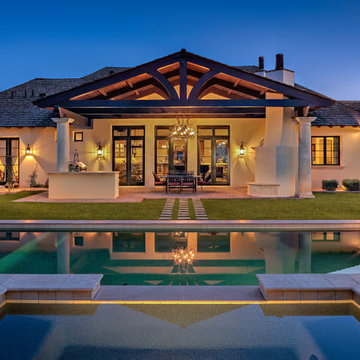
Photo of a large classic back rectangular hot tub in Phoenix with natural stone paving.
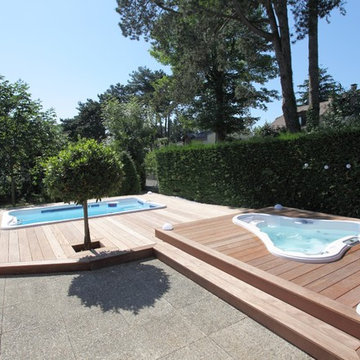
Dupree Bay with an AquaFit Sport Swim Spa. Great combination!
Design ideas for a large contemporary back custom shaped above ground hot tub in San Diego with decking.
Design ideas for a large contemporary back custom shaped above ground hot tub in San Diego with decking.
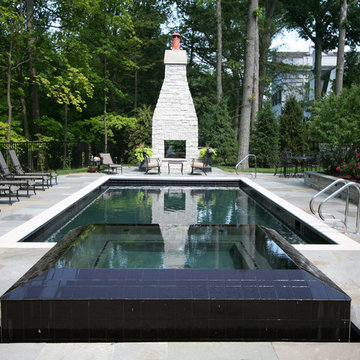
Pool and Spa Designed and Built by Rosebrook Pools: 847-362-0400
Reflective rectangular pool with onyx plaster and high gloss black tile. Spa tiled in high gloss black tile, has four side perimeter overflow.
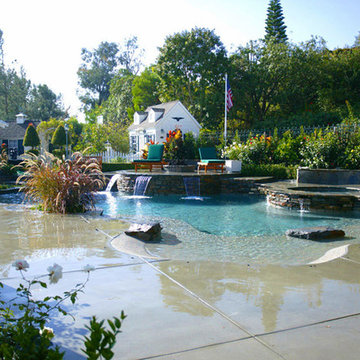
Swan Pools | A Private Beach
The 2004 NSPI Silver Design Award winner, this Laguna Niguel home was blessed with a generous, open space protected by a steep hillside. Broad, sweeping walkways and stone risers subtly break the islands housing the spa, sun deck and fire pit. A gently sloping beach entry and understated waterfalls suggest a tropical lagoon. The pool area is accented with several varieties of stone, natural brushed concrete and blue Pebblecoat, and finished with Swan landscaping.

A couple by the name of Claire and Dan Boyles commissioned Exterior Worlds to develop their back yard along the lines of a French Country garden design. They had recently designed and built a French Colonial style house. Claire had been very involved in the architectural design, and she communicated extensively her expectations for the landscape.
The aesthetic we ultimately created for them was not a traditional French country garden per se, but instead was a variation on the symmetry, color, and sense of formality associated with this design. The most notable feature that we added to the estate was a custom swimming pool installed just to the rear of the home. It emphasized linearity, complimentary right angles, and it featured a luxury spa and pool fountain. We built the coping around the pool out of limestone, and we used concrete pavers to build the custom pool patio. We then added French pottery in various locations around the patio to balance the stonework against the look and structure of the home.
We added a formal garden parallel to the pool to reflect its linear movement. Like most French country gardens, this design is bordered by sheered bushes and emphasizes straight lines, angles, and symmetry. One very interesting thing about this garden is that it is consist entirely of various shades of green, which lends itself well to the sense of a French estate. The garden is bordered by a taupe colored cedar fence that compliments the color of the stonework.
Just around the corner from the back entrance to the house, there lies a double-door entrance to the master bedroom. This was an ideal place to build a small patio for the Boyles to use as a private seating area in the early mornings and evenings. We deviated slightly from strict linearity and symmetry by adding pavers that ran out like steps from the patio into the grass. We then planted boxwood hedges around the patio, which are common in French country garden design and combine an Old World sensibility with a morning garden setting.
We then completed this portion of the project by adding rosemary and mondo grass as ground cover to the space between the patio, the corner of the house, and the back wall that frames the yard. This design is derivative of those found in morning gardens, and it provides the Boyles with a place where they can step directly from their bedroom into a private outdoor space and enjoy the early mornings and evenings.
We further develop the sense of a morning garden seating area; we deviated slightly from the strict linear forms of the rest of the landscape by adding pavers that ran like steps from the patio and out into the grass. We also planted rosemary and mondo grass as ground cover to the space between the patio, the corner of the house, and the back wall that borders this portion of the yard.
We then landscaped the front of the home with a continuing symmetry reminiscent of French country garden design. We wanted to establish a sense of grand entrance to the home, so we built a stone walkway that ran all the way from the sidewalk and then fanned out parallel to the covered porch that centers on the front door and large front windows of the house. To further develop the sense of a French country estate, we planted a small parterre garden that can be seen and enjoyed from the left side of the porch.
On the other side of house, we built the Boyles a circular motorcourt around a large oak tree surrounded by lush San Augustine grass. We had to employ special tree preservation techniques to build above the root zone of the tree. The motorcourt was then treated with a concrete-acid finish that compliments the brick in the home. For the parking area, we used limestone gravel chips.
French country garden design is traditionally viewed as a very formal style intended to fill a significant portion of a yard or landscape. The genius of the Boyles project lay not in strict adherence to tradition, but rather in adapting its basic principles to the architecture of the home and the geometry of the surrounding landscape.
For more the 20 years Exterior Worlds has specialized in servicing many of Houston's fine neighborhoods.
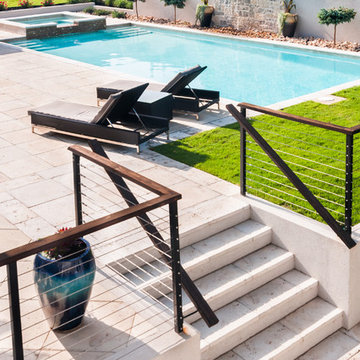
The clean and simple lines on this design were a far reach from the overgrown and confusing layout of the previous owners. The existing pool was removed and a saltwater pool and spa were installed. The pavers and pool coping were custom colored concrete made off of a Travertine mold. The cable rail system allowed unobstructed visibility throughout the backyard connecting upper and lower levels together.
Jason Wallace Photography
Back Hot Tub Ideas and Designs
8
