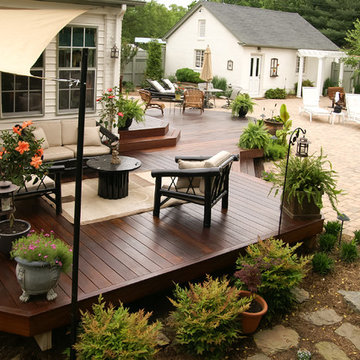Back Terrace with an Awning Ideas and Designs
Refine by:
Budget
Sort by:Popular Today
101 - 120 of 1,697 photos
Item 1 of 3
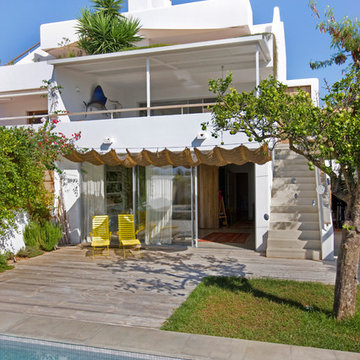
Laurent Brandajs
Design ideas for a medium sized mediterranean back terrace in Other with an awning.
Design ideas for a medium sized mediterranean back terrace in Other with an awning.
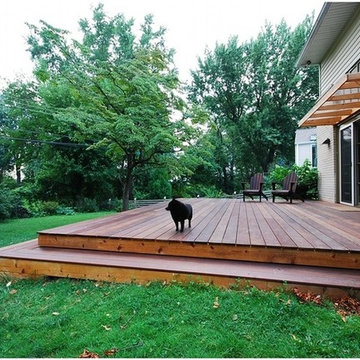
A simple low deck off the back of this mid century split level means the home owners can walk out to enjoy the view.
An extra wide slider replaces the old leaky wood door and low windows. Where before the den just inside was dark and dreary is is now filled with light.
The deck is Ipe' with cedar side boards. The awning is cedar with polycarbonate sheeting. The lamps are bronze.
photo credit: Damon Landry
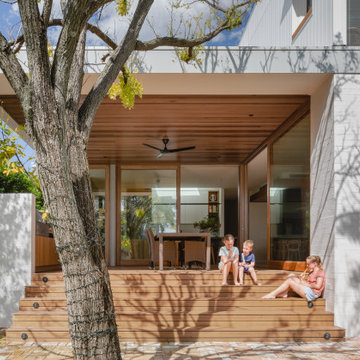
Shady Verandah to North Facing Backyard
Inspiration for a medium sized contemporary back ground level terrace in Sydney with an awning.
Inspiration for a medium sized contemporary back ground level terrace in Sydney with an awning.

This space is perfect for entertaining! When the owners originally moved in, this deck was not here. There were several steps down from the kitchen door, and the stone slabs were a toe-stubbing minefield.
We added the deck and designed it perfectly for entertaining. Since we had several large pine trees removed from the property, we increased sun exposure creating a need for more shade. We had this awning custom made by PJ Canvas in Santa Rosa, CA. The awning tucks neatly under the roof of the house during the rainy months.

The Fox family wanted to have plenty of entertainment space in their backyard retreat. We also were able to continue using the landscape lighting to help the steps be visible at night and also give a elegant and modern look to the space.
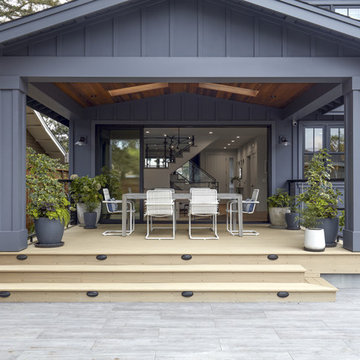
William Short Photography
For a third year in a row, AZEK® Building Products is proud to partner with Sunset magazine on its inspirational 2018 Silicon Valley Idea House, located in the beautiful town of Los Gatos, California. The design team utilized Weathered Teak™ from AZEK® Deck's Vintage Collection® to enhance the indoor-outdoor theme of this year's home. It's featured in three locations on the home including the front porch, back deck and lower-level patio. De Mattei Construction also used AZEK's Evolutions Rail® Contemporary and Bronze Riser lights to complete the stunning backyard entertainment area.

Here is the cooking/grill area that is covered with roof pavilion. This outdoor kitchen area has easy access to the upper lounge space and a set custom fitted stairs.
This deck was made with pressure treated decking, cedar railing, and features fascia trim.
Here are a few products used on that job:
Underdeck Oasis water diversion system
Deckorator Estate balusters
Aurora deck railing lights
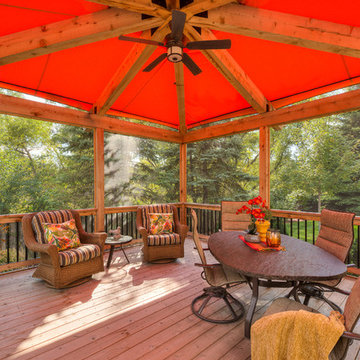
This is an example of a large traditional back terrace in Minneapolis with an awning.
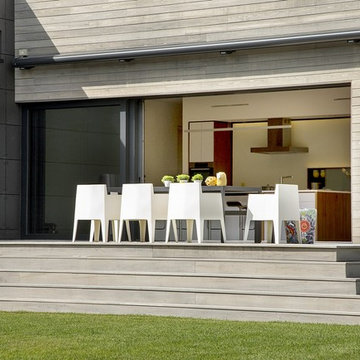
ZeroEnergy Design (ZED) created this modern home for a progressive family in the desirable community of Lexington.
Thoughtful Land Connection. The residence is carefully sited on the infill lot so as to create privacy from the road and neighbors, while cultivating a side yard that captures the southern sun. The terraced grade rises to meet the house, allowing for it to maintain a structured connection with the ground while also sitting above the high water table. The elevated outdoor living space maintains a strong connection with the indoor living space, while the stepped edge ties it back to the true ground plane. Siting and outdoor connections were completed by ZED in collaboration with landscape designer Soren Deniord Design Studio.
Exterior Finishes and Solar. The exterior finish materials include a palette of shiplapped wood siding, through-colored fiber cement panels and stucco. A rooftop parapet hides the solar panels above, while a gutter and site drainage system directs rainwater into an irrigation cistern and dry wells that recharge the groundwater.
Cooking, Dining, Living. Inside, the kitchen, fabricated by Henrybuilt, is located between the indoor and outdoor dining areas. The expansive south-facing sliding door opens to seamlessly connect the spaces, using a retractable awning to provide shade during the summer while still admitting the warming winter sun. The indoor living space continues from the dining areas across to the sunken living area, with a view that returns again to the outside through the corner wall of glass.
Accessible Guest Suite. The design of the first level guest suite provides for both aging in place and guests who regularly visit for extended stays. The patio off the north side of the house affords guests their own private outdoor space, and privacy from the neighbor. Similarly, the second level master suite opens to an outdoor private roof deck.
Light and Access. The wide open interior stair with a glass panel rail leads from the top level down to the well insulated basement. The design of the basement, used as an away/play space, addresses the need for both natural light and easy access. In addition to the open stairwell, light is admitted to the north side of the area with a high performance, Passive House (PHI) certified skylight, covering a six by sixteen foot area. On the south side, a unique roof hatch set flush with the deck opens to reveal a glass door at the base of the stairwell which provides additional light and access from the deck above down to the play space.
Energy. Energy consumption is reduced by the high performance building envelope, high efficiency mechanical systems, and then offset with renewable energy. All windows and doors are made of high performance triple paned glass with thermally broken aluminum frames. The exterior wall assembly employs dense pack cellulose in the stud cavity, a continuous air barrier, and four inches exterior rigid foam insulation. The 10kW rooftop solar electric system provides clean energy production. The final air leakage testing yielded 0.6 ACH 50 - an extremely air tight house, a testament to the well-designed details, progress testing and quality construction. When compared to a new house built to code requirements, this home consumes only 19% of the energy.
Architecture & Energy Consulting: ZeroEnergy Design
Landscape Design: Soren Deniord Design
Paintings: Bernd Haussmann Studio
Photos: Eric Roth Photography
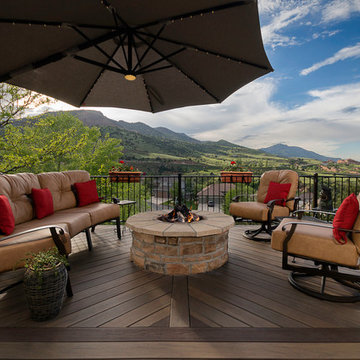
Central fire pit on composite deck
Inspiration for a large classic back metal railing terrace in Denver with a fire feature and an awning.
Inspiration for a large classic back metal railing terrace in Denver with a fire feature and an awning.
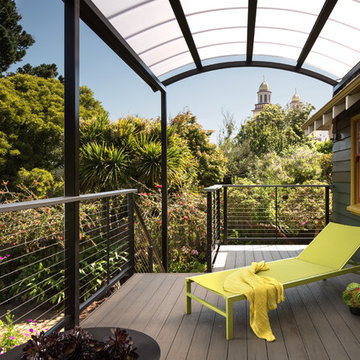
Photographer: Scott Hargis Photo
Photo of a medium sized contemporary back terrace in Los Angeles with an awning.
Photo of a medium sized contemporary back terrace in Los Angeles with an awning.
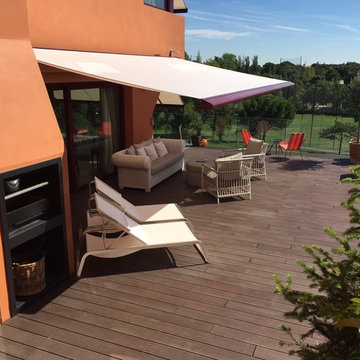
Inspiration for a large traditional back terrace in Madrid with a potted garden and an awning.
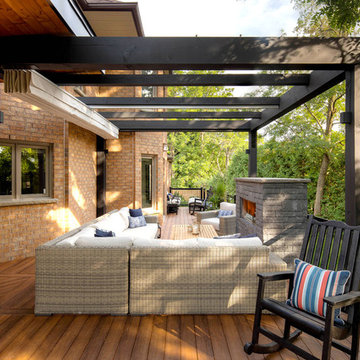
Looking to cover an area not protected by foliage, Royal Decks continued their partnership with ShadeFX by installing a 14X14 retractable shade on these homeowner’s raised deck.
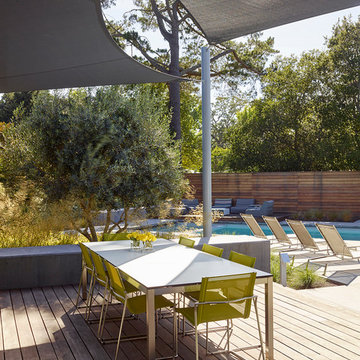
Marion Brenner
Design ideas for a contemporary back terrace in San Francisco with an awning.
Design ideas for a contemporary back terrace in San Francisco with an awning.
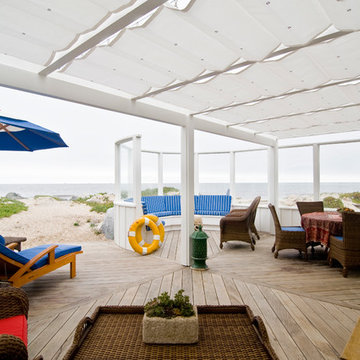
Jim McHugh
Beach style back terrace in Los Angeles with an awning.
Beach style back terrace in Los Angeles with an awning.
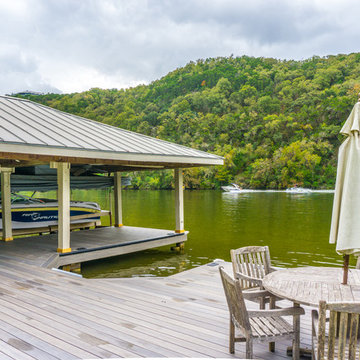
A beautiful deck/dock and boat slip along Lake Austin using gray composite decking by TimberTech.
Built by Johnson Powers Construction.
Large contemporary back terrace in Austin with an awning and a dock.
Large contemporary back terrace in Austin with an awning and a dock.
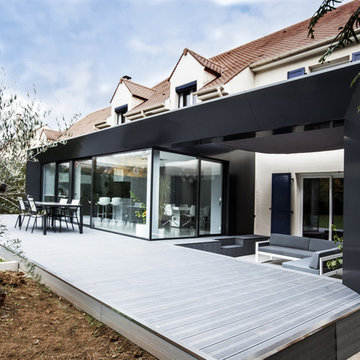
Fabienne Delafraye
Inspiration for a medium sized contemporary back terrace in Paris with a potted garden and an awning.
Inspiration for a medium sized contemporary back terrace in Paris with a potted garden and an awning.
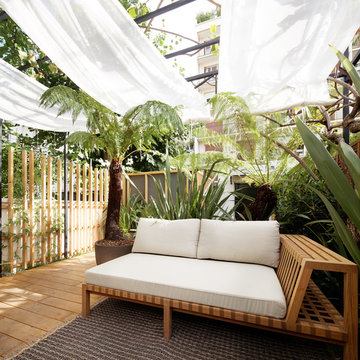
Aménagement paysager Agence Christophe Gautrand - http://christophe-gautrand.com/
photographie : © Hugo Hébrard photographe - www.hugohebrard.com
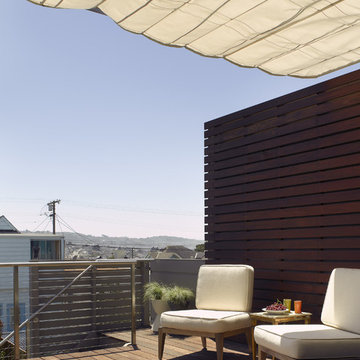
Living Level Deck with Canvas Canopy
Photographed by Ken Gutmaker
This is an example of a medium sized contemporary back terrace in San Francisco with an awning.
This is an example of a medium sized contemporary back terrace in San Francisco with an awning.
Back Terrace with an Awning Ideas and Designs
6
