Back Veranda with Stamped Concrete Ideas and Designs
Refine by:
Budget
Sort by:Popular Today
181 - 200 of 704 photos
Item 1 of 3
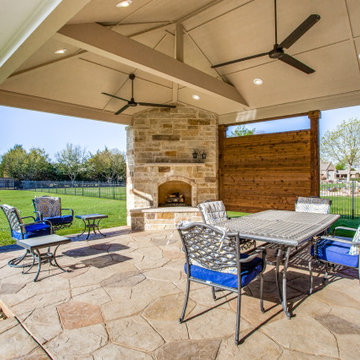
“Wow!” Doesn’t Do Justice To This Sunnyvale, TX, Covered Patio Addition!
The scope of this Sunnyvale outdoor living room project encompasses the addition of an 18-foot by 20-foot hip roof covered patio with an outdoor fireplace and stamp and stain patio.
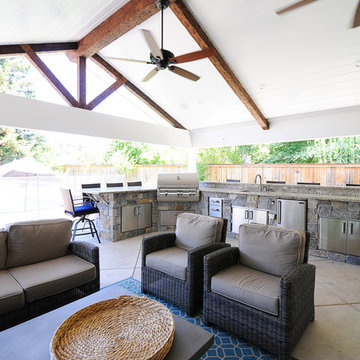
Ashlee Gadd
Photo of a rustic back veranda in Sacramento with an outdoor kitchen, stamped concrete and a roof extension.
Photo of a rustic back veranda in Sacramento with an outdoor kitchen, stamped concrete and a roof extension.
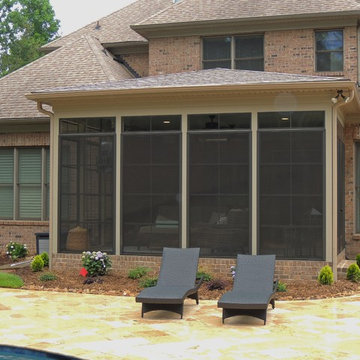
This incredible space included a new matching brick foundation/steps, a stamped/scored/sealed concrete floor, 6" Cox wall columns, a hip roof with beadboard ceiling, Infratech heaters, a hefty electrical package and of course our EzeBreeze window system.
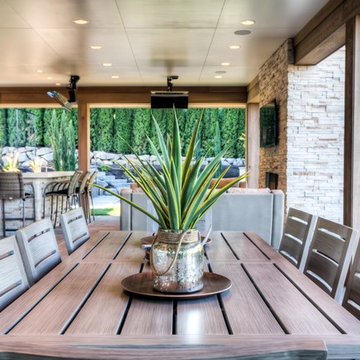
Explore 3D Virtual Tour at www.1911Highlands.com
Produced by www.RenderingSpace.com. Rendering Space provides high-end Real Estate and Property Marketing in the Pacific Northwest. We combine art with technology to provide the most visually engaging marketing available.
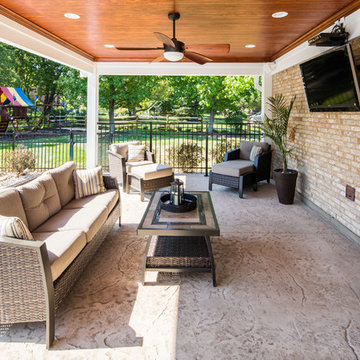
Covered patio in Mason OH
This is an example of a medium sized classic back veranda in Cincinnati with stamped concrete and a roof extension.
This is an example of a medium sized classic back veranda in Cincinnati with stamped concrete and a roof extension.
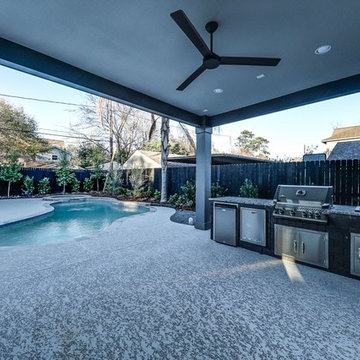
outdoor living flows out to pool deck
Design ideas for a contemporary back veranda in Houston with an outdoor kitchen and stamped concrete.
Design ideas for a contemporary back veranda in Houston with an outdoor kitchen and stamped concrete.
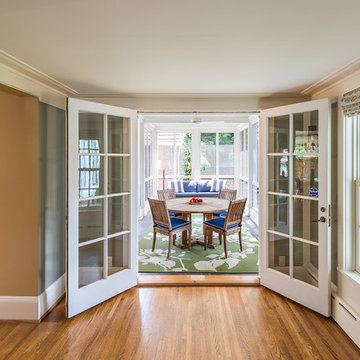
Morgan Sheff
Inspiration for a medium sized classic back screened veranda in Minneapolis with a roof extension and stamped concrete.
Inspiration for a medium sized classic back screened veranda in Minneapolis with a roof extension and stamped concrete.
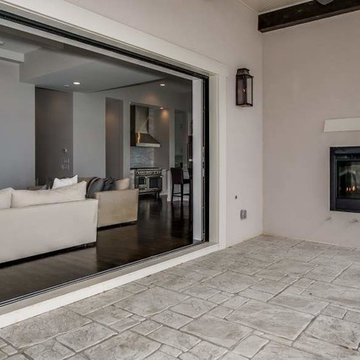
Photo of a medium sized traditional back veranda in Charlotte with a fireplace, stamped concrete and a roof extension.
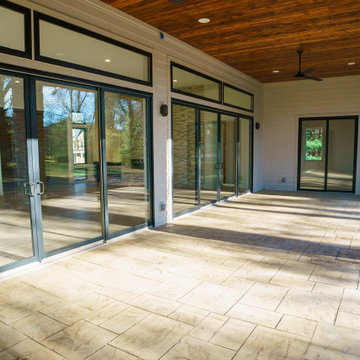
The covered patio is reached through the large double-sliding doors. Stacked stone columns and a wood-finished ceiling compliment the mid-century modern design of the home. The c-shaped floor plan wraps around the outdoor area.
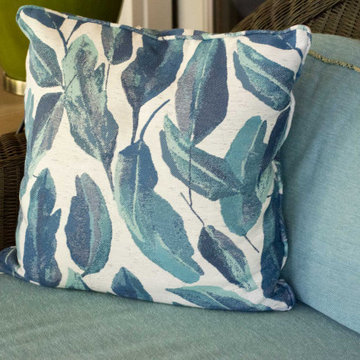
The last installment of our Summer Porch Series is actually my own Screened Porch. My husband Tom and I love this outdoor space, and I have designed it like I would any other room in my home. When we purchased our home, it was just a covered porch. We added the screens, and it has been worth every penny. A couple of years ago, we even added a television out here so we could watch our beloved Bulldogs play football. We brought the all-weather wicker furniture from our previous home, but I recently had the cushions recovered in outdoor fabrics of blues and greens. This extends the color palette from my newly redesigned Den into this space.
I added colorful accessories like an oversized green ceramic lamp, and navy jute poufs serve as my coffee table. I even added artwork to fill the large wall over a console. Of course, I let nature be the best accessory and filled pots and hanging baskets with pet friendly plants.
We love our Screened Porch and utilize it as a third living space in our home. We hope you have enjoyed our Summer Porch Series and are inspired to redesign your outdoor spaces. If you need help, just give us a call. Enjoy!
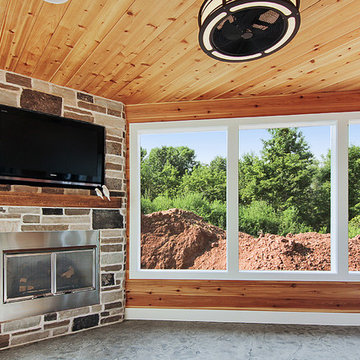
Extend your living space with a comfy screened in porch. Cedar boards on interior walls and ceiling. Natural stone surround with a reclaimed beam creates a unique corner gas fireplace. Stamped concrete floor.
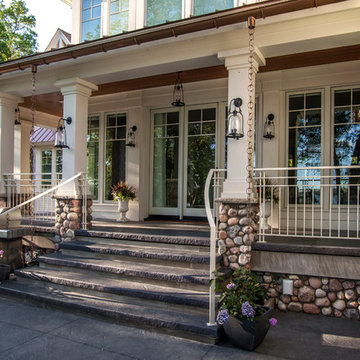
Saari & Forrai
Large coastal back veranda in Minneapolis with a potted garden, stamped concrete and a roof extension.
Large coastal back veranda in Minneapolis with a potted garden, stamped concrete and a roof extension.
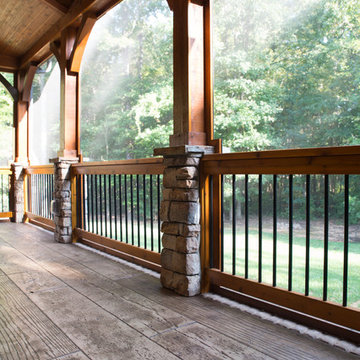
Evergreen Studio
Large rustic back screened veranda in Charlotte with stamped concrete and a roof extension.
Large rustic back screened veranda in Charlotte with stamped concrete and a roof extension.
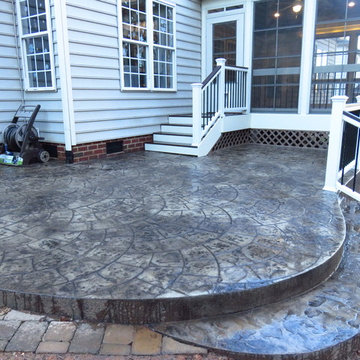
Medium sized classic back screened veranda in Raleigh with stamped concrete and a roof extension.
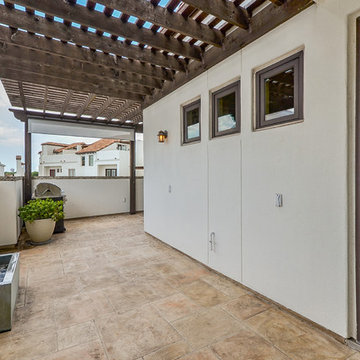
Design ideas for a medium sized mediterranean back veranda in Houston with stamped concrete and a pergola.
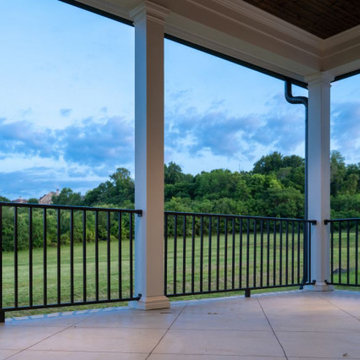
Photo of a medium sized back veranda in Other with with columns, stamped concrete and a roof extension.
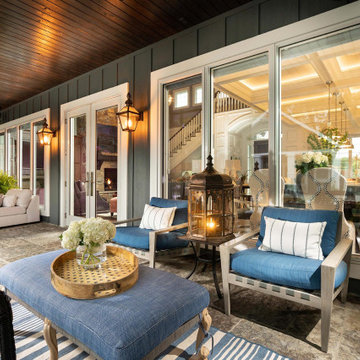
This is an example of an expansive traditional back screened veranda in Other with stamped concrete and a roof extension.
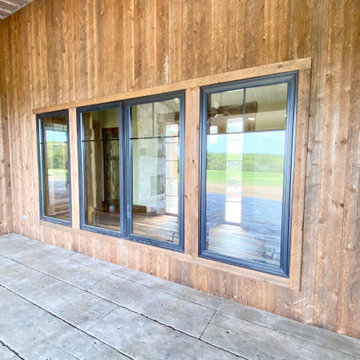
Covered patio on the back of a rustic, lodge style home. Features cedar vertical ship lap siding, Andersen windows, exterior stone firepalce, stampcrete floor and speakers. Pool and hot tub just behind.
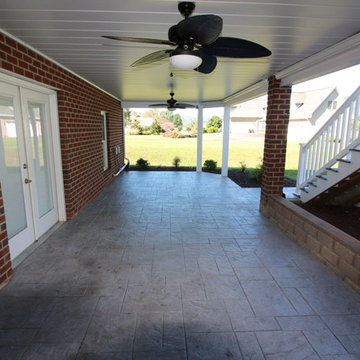
Inspiration for a medium sized traditional back screened veranda in Other with stamped concrete and a roof extension.
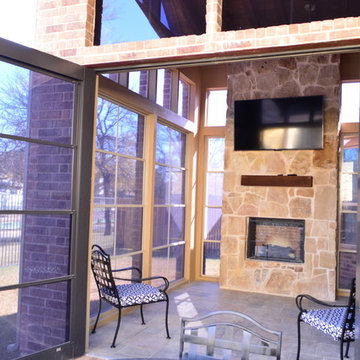
The interior of this Fort Worth three season was custom designed with a stain and stamp patio floor in Ashlar Slate pattern, chopped Oklahoma builder stone, custom walnut-stained cedar plank mantel, and a Western fireplace insert with a remote. Other true custom elements really set this room apart, such as the walnut-stained tongue and groove ceiling, French doors to the patio, and large custom Eze-Breeze window openings.
Back Veranda with Stamped Concrete Ideas and Designs
10