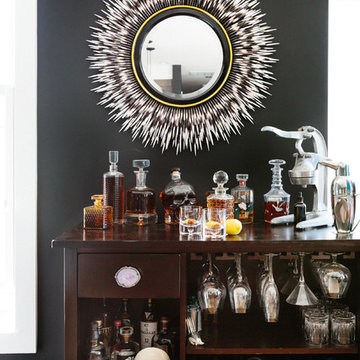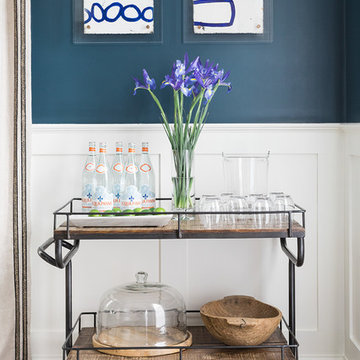Bar Cart Ideas and Designs
Refine by:
Budget
Sort by:Popular Today
161 - 180 of 498 photos
Item 1 of 2
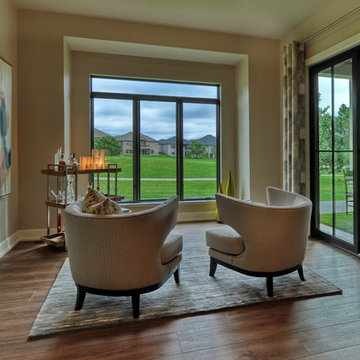
Lisza Coffey Photography
Design ideas for a medium sized retro l-shaped bar cart in Omaha with vinyl flooring and beige floors.
Design ideas for a medium sized retro l-shaped bar cart in Omaha with vinyl flooring and beige floors.
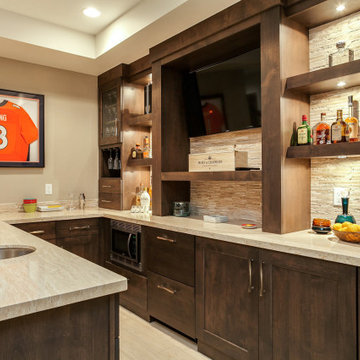
This client wanted to have their kitchen as their centerpiece for their house. As such, I designed this kitchen to have a dark walnut natural wood finish with timeless white kitchen island combined with metal appliances.
The entire home boasts an open, minimalistic, elegant, classy, and functional design, with the living room showcasing a unique vein cut silver travertine stone showcased on the fireplace. Warm colors were used throughout in order to make the home inviting in a family-friendly setting.
---
Project designed by Miami interior designer Margarita Bravo. She serves Miami as well as surrounding areas such as Coconut Grove, Key Biscayne, Miami Beach, North Miami Beach, and Hallandale Beach.
For more about MARGARITA BRAVO, click here: https://www.margaritabravo.com/
To learn more about this project, click here: https://www.margaritabravo.com/portfolio/observatory-park/
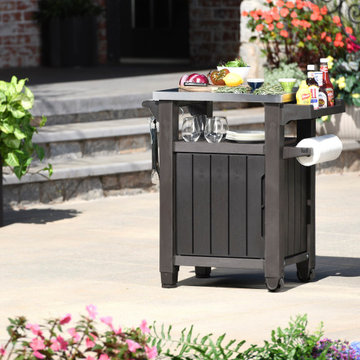
This plastic outdoor kitchen storage table combines two storage solutions in one, providing a stainless steel top for serving drinks or condiments and a cupboard for storing extra supplies. It works perfectly for a family barbecue or any friendly gatherings on the deck, giving you extra serving and storage space for plates, water bottles and more. With its smooth-gliding casters, you can load up the storage unit in the kitchen and roll it to the outdoor grill where you need it. This rolling kitchen cart comes in handy for both small and large outdoor patios and kitchen spaces.
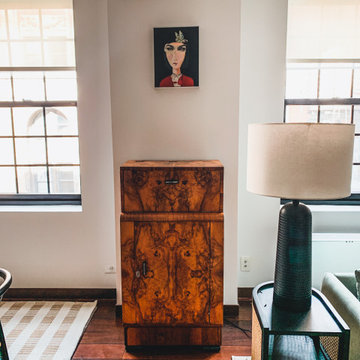
A Young Couple's Expanding Footprint
When my clients realized their new baby was going to require new space they didn't have to move very far. Three floors up they found a tastefully renovated 3 bedroom in their Art Deco Gramercy building. The apartment came complete with a timeless Henrybuilt kitchen, but the bathrooms needed a bit of work. They also needed a lot more furniture to fit the space that wouldn't make it look like a preschool. An eclectic mix of furniture was selected by my client, myself and an additional designer. An Art Deco steel door by Erik Anderson From Gunnard Design and Art Deco furniture took their cues from the building. Mid Century reproductions are mixed with modern designs from BluDot, and the Dulwich Extendable Table from Design Within Reach. Their Master Bedroom Suite was turned into a Hotel Suite.
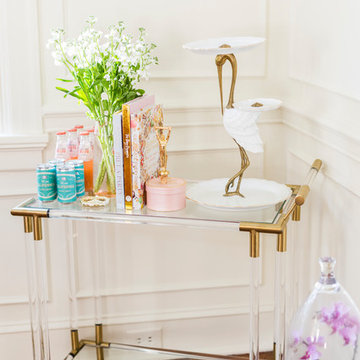
Catherine Nguyen
Photo of a contemporary bar cart in Raleigh with medium hardwood flooring and brown floors.
Photo of a contemporary bar cart in Raleigh with medium hardwood flooring and brown floors.
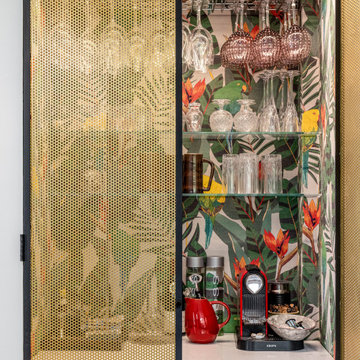
The perforated brass sheet doors allow a glimpse of the bar's interiors
This is an example of a small bohemian single-wall bar cart in London with marble worktops, multi-coloured splashback and white worktops.
This is an example of a small bohemian single-wall bar cart in London with marble worktops, multi-coloured splashback and white worktops.
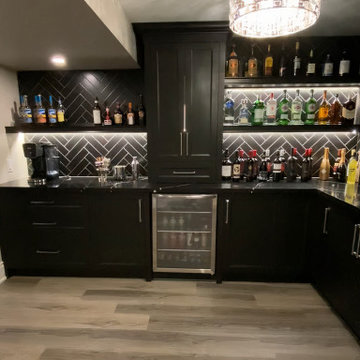
Modern l-shaped bar cart in Toronto with no sink, shaker cabinets, black cabinets, marble worktops, black splashback, metro tiled splashback, laminate floors, grey floors and black worktops.
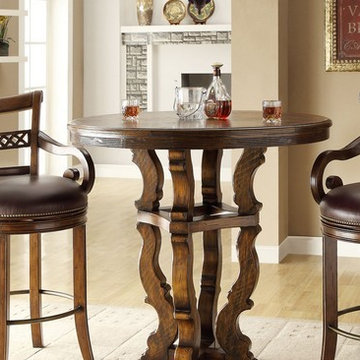
Photo of a small traditional bar cart in Los Angeles with dark wood cabinets and light hardwood flooring.
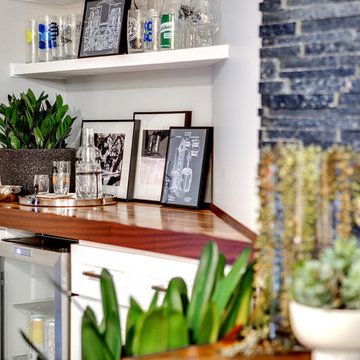
The custom built-in dry bar cabinetry and top make functional use of the awkward corner. The cabinetry provides enclosed storage for bar essentials while the fridge is a great place to store the client's craft beers. The custom floating shelves provide open storage to showcase our client's extensive beer and spirits glass collection acquired during his international travels. Unique, old world art finish the bar design creating both dimension and interest.
Photo: Virtual 360 NY
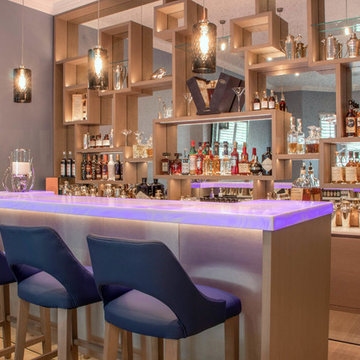
All shelves are made with invisible fixing.
Massive mirror at the back is cut to eliminate any visible joints.
All shelves supplied with led lights to lit up things displayed on shelves
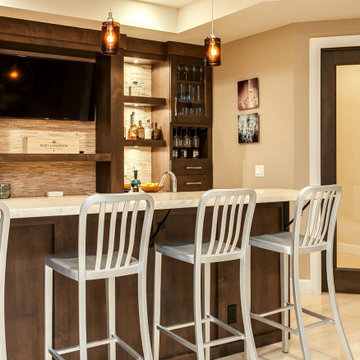
This client wanted to have their kitchen as their centerpiece for their house. As such, I designed this kitchen to have a dark walnut natural wood finish with timeless white kitchen island combined with metal appliances.
The entire home boasts an open, minimalistic, elegant, classy, and functional design, with the living room showcasing a unique vein cut silver travertine stone showcased on the fireplace. Warm colors were used throughout in order to make the home inviting in a family-friendly setting.
---
Project designed by Montecito interior designer Margarita Bravo. She serves Montecito as well as surrounding areas such as Hope Ranch, Summerland, Santa Barbara, Isla Vista, Mission Canyon, Carpinteria, Goleta, Ojai, Los Olivos, and Solvang.
For more about MARGARITA BRAVO, visit here: https://www.margaritabravo.com/
To learn more about this project, visit here: https://www.margaritabravo.com/portfolio/observatory-park/
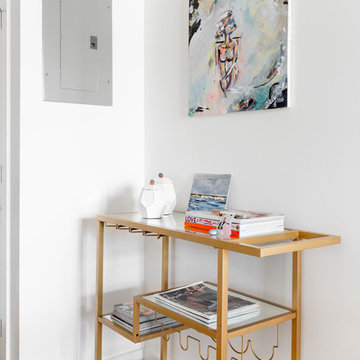
Inspiration for a small contemporary bar cart in New York with light hardwood flooring and beige floors.
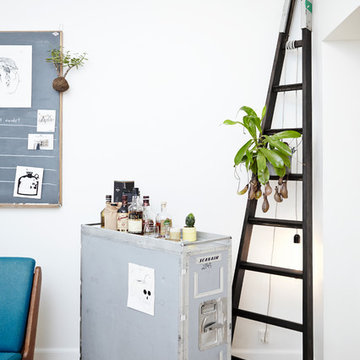
Mia Mortensen
Inspiration for a scandinavian bar cart in Aarhus with light hardwood flooring.
Inspiration for a scandinavian bar cart in Aarhus with light hardwood flooring.
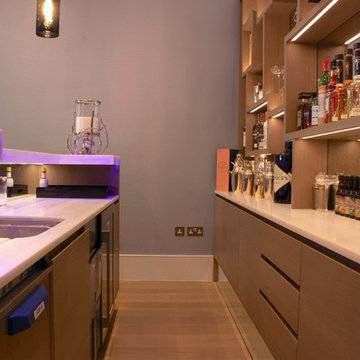
All shelves are made with invisible fixing.
Massive mirror at the back is cut to eliminate any visible joints.
All shelves supplied with led lights to lit up things displayed on shelves
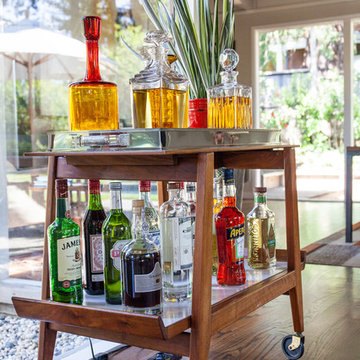
A 1958 Bungalow that had been left for ruin—the perfect project for me and my husband. We updated only what was needed while revitalizing many of the home's mid-century elements.
Photo By: Airyka Rockefeller
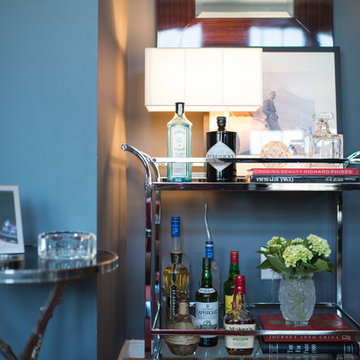
Peter Beliaev Photography
Inspiration for a small classic bar cart in Richmond with medium hardwood flooring and brown floors.
Inspiration for a small classic bar cart in Richmond with medium hardwood flooring and brown floors.
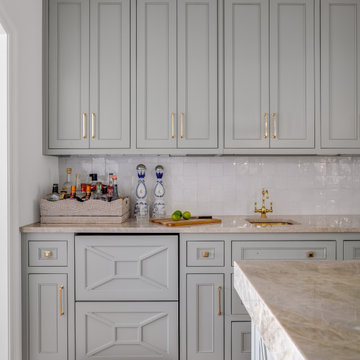
Cocktail Bar area with cabinet and storage space. Great for entertaining!
Small traditional l-shaped bar cart in Dallas with an integrated sink, shaker cabinets, blue cabinets, engineered stone countertops, white splashback, ceramic splashback, dark hardwood flooring, brown floors and beige worktops.
Small traditional l-shaped bar cart in Dallas with an integrated sink, shaker cabinets, blue cabinets, engineered stone countertops, white splashback, ceramic splashback, dark hardwood flooring, brown floors and beige worktops.
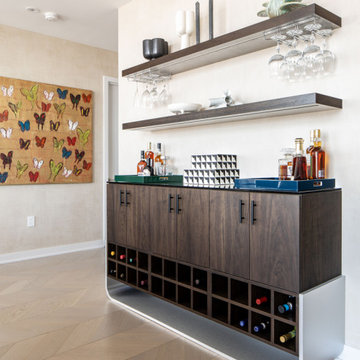
Our NYC studio designed this gorgeous condo for a family of four with the goal of maximizing space in a modest amount of square footage. A custom sectional in the living room was created to accommodate the family without feeling overcrowded, while the son's bedroom features a custom Murphy bed to optimize space during the day. To fulfill the daughter's wish for fairy lighting, an entire wall of them was installed behind her bed, casting a beautiful glow at night. In the kitchen, we added plenty of cabinets below the island for maximum efficiency. Storage units were incorporated in the bedroom and living room to house the TV and showcase decorative items. Additionally, the tub in the powder room was removed to create an additional closet for much-needed storage space.
---
Project completed by New York interior design firm Betty Wasserman Art & Interiors, which serves New York City, as well as across the tri-state area and in The Hamptons.
For more about Betty Wasserman, see here: https://www.bettywasserman.com/
To learn more about this project, see here: https://www.bettywasserman.com/spaces/front-and-york-brooklyn-apartment-design/
Bar Cart Ideas and Designs
9
