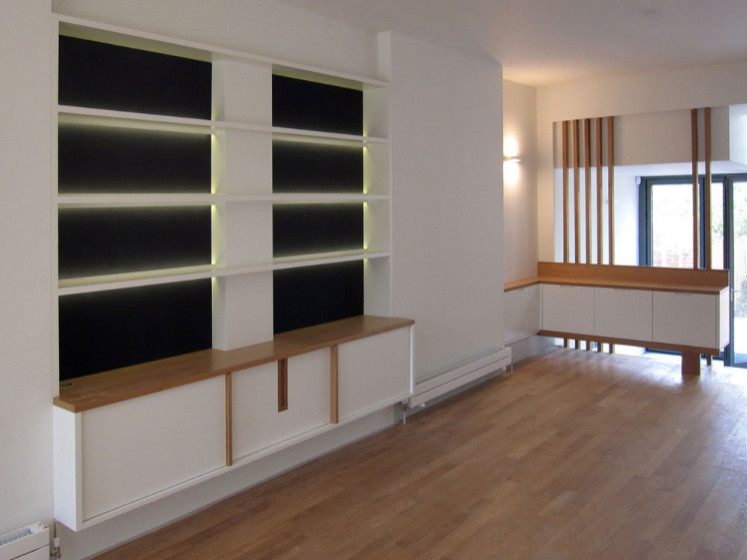
Barnet House
Midcentury Living Room, London
Bespoke low level Media unit & open shelves above with integrated lighting. Slatted Oak room divide with additional floating cabinets. Units in semi-matt white lacquered finish with Oak tops and handle trim details.
Designed in collaboration with Rozeman Architects. Photos by Rozeman Architects.
