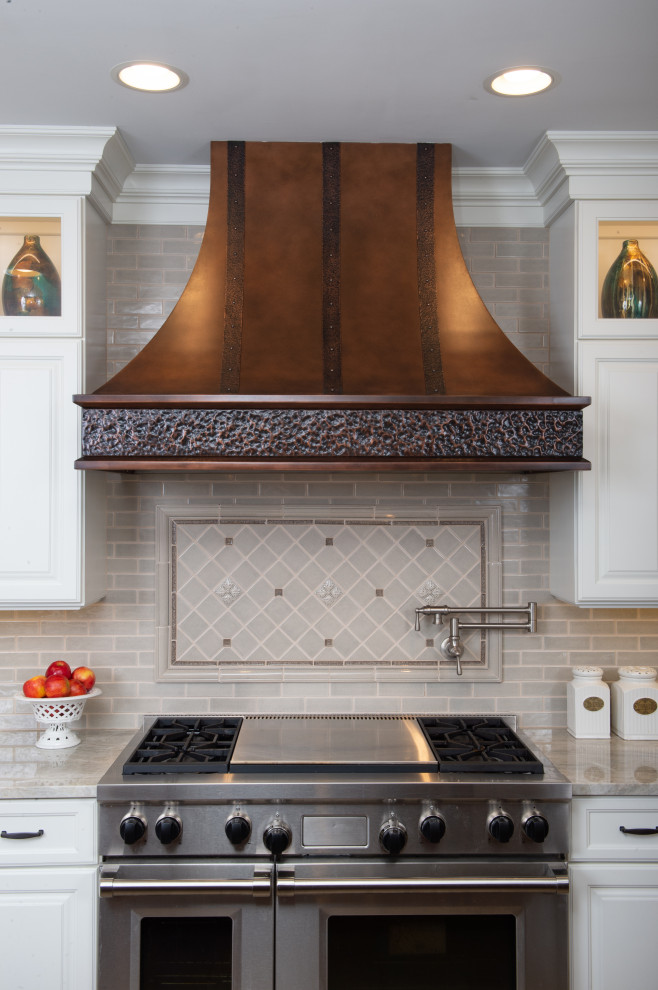
Barrington Hills, IL
Transitional Kitchen, Chicago
This home was originally built in the 1970s. The new owners remodeled the entire home with a 21st century style and function. Walls were removed to give this family of 6 wonderful space, replacing cramped and non-functional space through-out the whole home.

Like the tile work