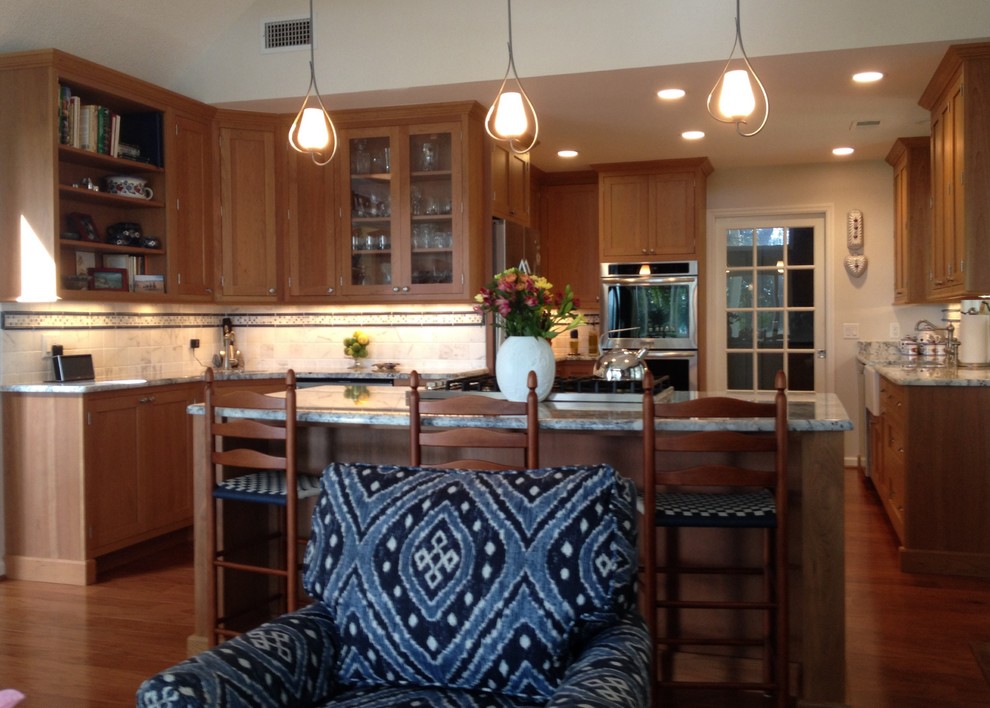
Barton Renovation
Transitional Kitchen, Charleston
The closet wet bar is removed and the new cabinets wrap in a reverse 'L' around that area to create the new wet bar. The refrigerator is right around the corner now with much better access. The range is replaced with a cooktop on the new island and convection microwave combined with additional oven next to the laundry door. Three pendants light up the new island.
