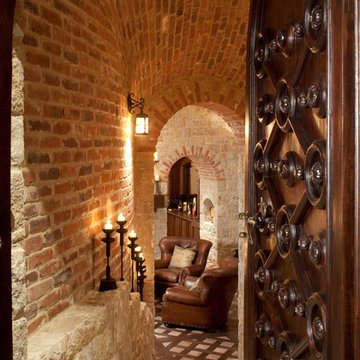Basement Ideas and Designs
Refine by:
Budget
Sort by:Popular Today
141 - 160 of 2,864 photos
Item 1 of 2
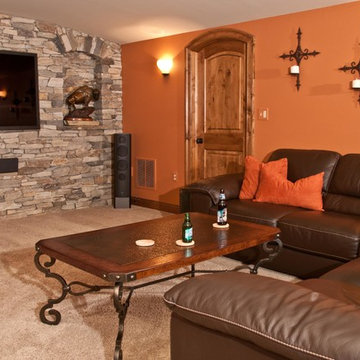
Josh Barker Photography
Design ideas for a mediterranean look-out basement in Philadelphia with orange walls, carpet and no fireplace.
Design ideas for a mediterranean look-out basement in Philadelphia with orange walls, carpet and no fireplace.
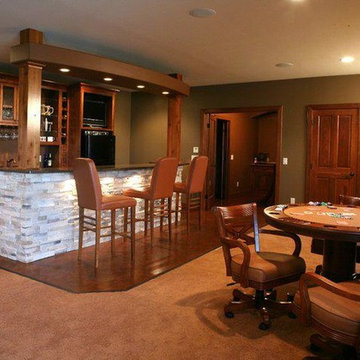
Complete your man-cave with a bar like this and your friends will never leave!
Inspiration for a classic basement in Other.
Inspiration for a classic basement in Other.

Family area in the basement of a remodelled midcentury modern house with a wood panelled wall.
Inspiration for a large midcentury basement in Seattle with white walls, carpet, a standard fireplace, a wooden fireplace surround, grey floors and a chimney breast.
Inspiration for a large midcentury basement in Seattle with white walls, carpet, a standard fireplace, a wooden fireplace surround, grey floors and a chimney breast.
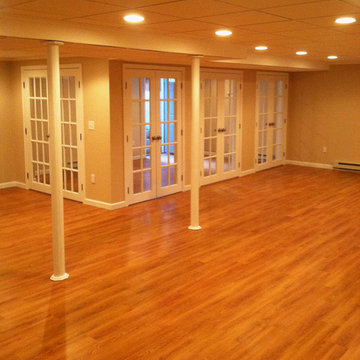
French doors lead into basement family room area. Workout room and Laundry in separate spaces
Photo of a contemporary basement in Boston.
Photo of a contemporary basement in Boston.
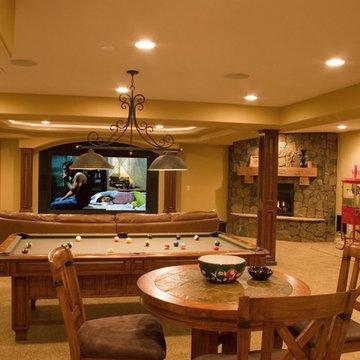
Photo By: Brothers Construction
This is an example of a large traditional walk-out basement in Denver with yellow walls, carpet, a corner fireplace and a stone fireplace surround.
This is an example of a large traditional walk-out basement in Denver with yellow walls, carpet, a corner fireplace and a stone fireplace surround.
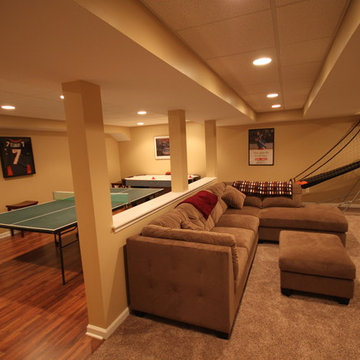
Finished Basement with Media room & game room. Wrapped columns in 1/2 wall, carpet & Laminate flooring
This is an example of a traditional basement in New York.
This is an example of a traditional basement in New York.
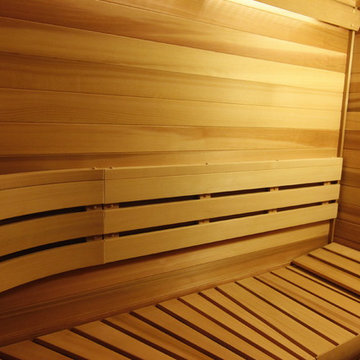
A beautiful sauna built just outside their exercise room. Photo by Kathy Christiansen
Photo of a classic basement in Seattle.
Photo of a classic basement in Seattle.
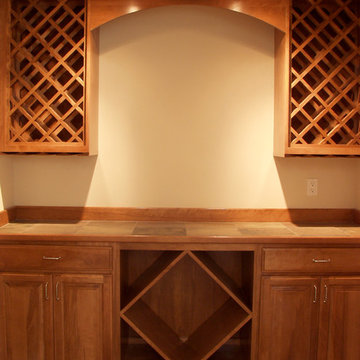
Architectural Innovations, P.S.
This is an example of a basement in Seattle.
This is an example of a basement in Seattle.
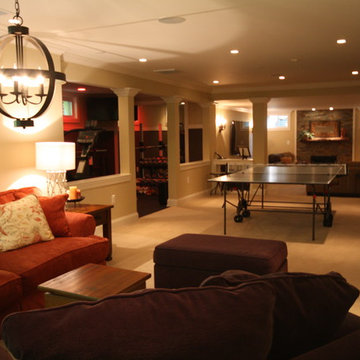
Visit Our State Of The Art Showrooms!
New Fairfax Location:
3891 Pickett Road #001
Fairfax, VA 22031
Leesburg Location:
12 Sycolin Rd SE,
Leesburg, VA 20175

A warm, inviting, and cozy family room and kitchenette. This entire space was remodeled, this is the kitchenette on the lower level looking into the family room. Walls are pine T&G, ceiling has split logs, uba tuba granite counter, stone fireplace with split log mantle
jakobskogheim.com

Inspiration for a large contemporary walk-out basement in Omaha with white walls, light hardwood flooring, no fireplace, beige floors and a feature wall.
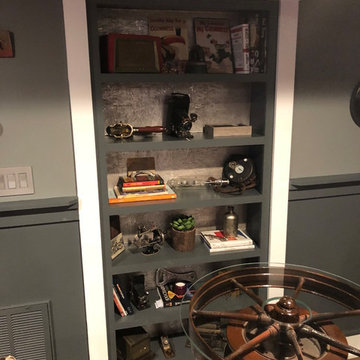
Secret Door Basement to closet. Door hidden behind bookcase.
Urban basement in Atlanta with a dado rail.
Urban basement in Atlanta with a dado rail.
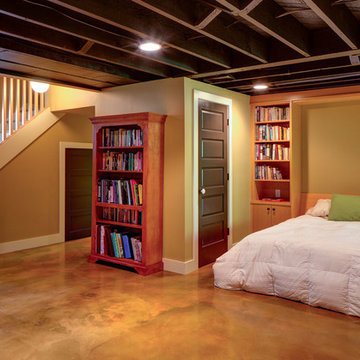
Hammer & Hand, Alice Design, and Domestic Arts worked together to transform an unfinished basement into a multifunctional guest bedroom and family room. The finished basement now serves many purposes: family entertainment room, guest bedroom, extra storage, laundry room, and mudroom when entering from the carport. When not in use by guests, a Murphy bed (built by Big Branch Woodworking) is easily stored away to make extra space. Photography by Jeff Amram.
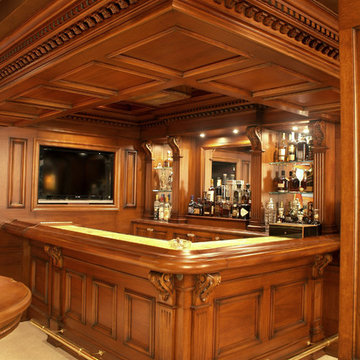
Looking for ideas to transform your basement into a fabulous retreat? From rich natural materials to the classic architectural details, this traditional basement exudes elegance. The basement features a great room with living area, wet bar and wine cellar.
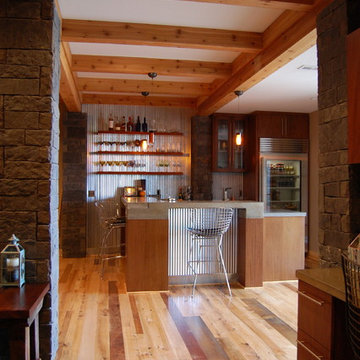
view of basement remodel
Photo of a medium sized rustic walk-out basement in Kansas City with brown walls, medium hardwood flooring and no fireplace.
Photo of a medium sized rustic walk-out basement in Kansas City with brown walls, medium hardwood flooring and no fireplace.
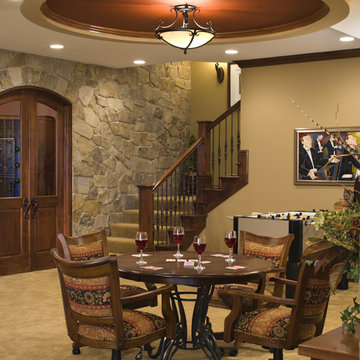
A recently completed John Kraemer & Sons home on Lake Minnetonka's Wayzata Bay.
Photography: Landmark Photography
Beach style basement in Minneapolis with beige walls, carpet, no fireplace, yellow floors and feature lighting.
Beach style basement in Minneapolis with beige walls, carpet, no fireplace, yellow floors and feature lighting.
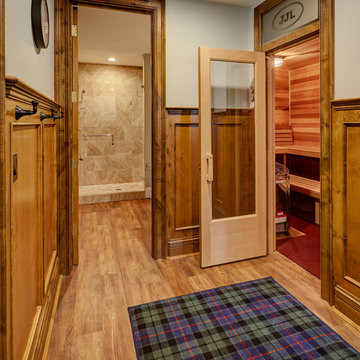
Knotty alder flat panel wainscoting in the lower level frames the entry to the sauna and basement bathroom. Raskin Gorilla vinyl flooring in white oak finish. Photo by Mike Kaskel
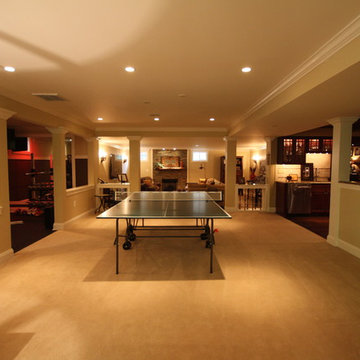
Visit Our State Of The Art Showrooms!
New Fairfax Location:
3891 Pickett Road #001
Fairfax, VA 22031
Leesburg Location:
12 Sycolin Rd SE,
Leesburg, VA 20175
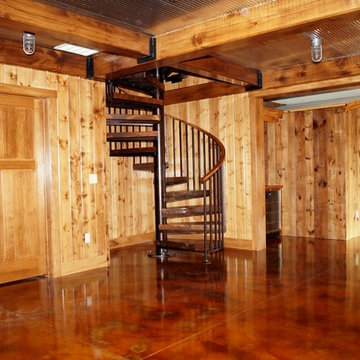
Located on the Knife River just outside Mora, MN this family hunting cabin has year round functionality. In the winter, this home benefits from our insulated 16″ Hand Hewn EverLogs for an energy efficient performance that can outlast the long harsh Midwest winters. Energy efficiency is a key benefit in all of our projects. For this fishing and hunting cabin, the owner is guaranteed a warm and dry cabin to return to after a day of duck hunting or snowmobiling. Saddle notch corners with wide chink lines also add a rustic look and feel.
Howard Homes Inc. designed and built this cabin.
Basement Ideas and Designs
8
