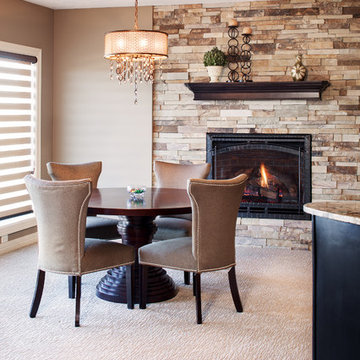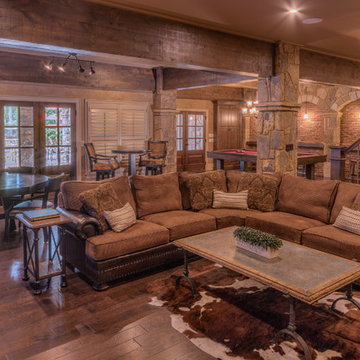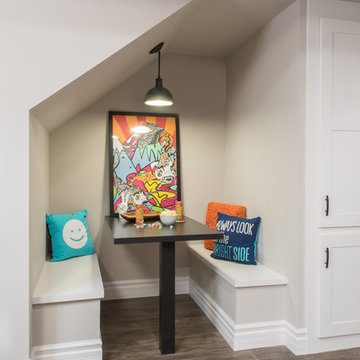Basement Ideas and Designs
Refine by:
Budget
Sort by:Popular Today
1 - 20 of 2,422 photos

Design ideas for a medium sized classic walk-out basement in Minneapolis with grey walls, carpet and feature lighting.
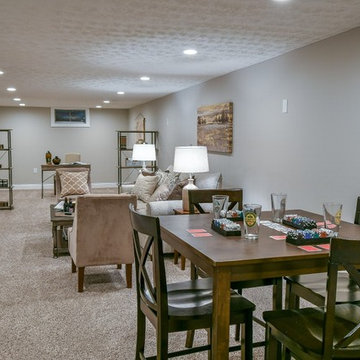
Photo by JPG Media
Photo of a large rural fully buried basement in Columbus with grey walls, carpet and beige floors.
Photo of a large rural fully buried basement in Columbus with grey walls, carpet and beige floors.
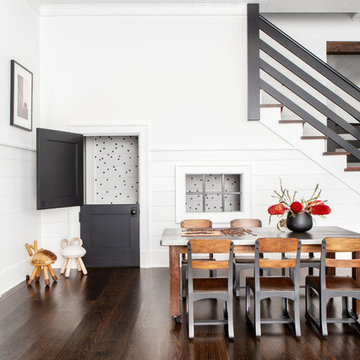
Architectural advisement, Interior Design, Custom Furniture Design & Art Curation by Chango & Co.
Architecture by Crisp Architects
Construction by Structure Works Inc.
Photography by Sarah Elliott
See the feature in Domino Magazine
Find the right local pro for your project
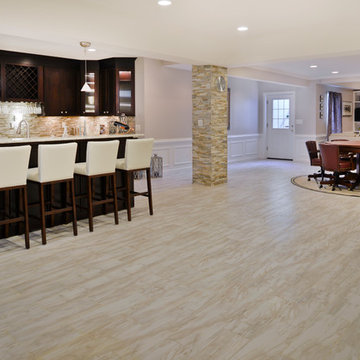
Magnificent Basement Remodel in Chantilly VA that includes a movie theater, wine cellar, full bar, exercise room, full bedroom and bath, a powder room, and a big gaming and entertainment space.
Now family has a big bar space with mahogany cabinetry, large-scale porcelain tile with a ledgestone wrapping , lots of space for bar seating, lots of glass cabinets for liquor and china display and magnificent lighting.
The Guest bedroom suite with a bathroom has linear tiles and vertical glass tile accents that spruced up this bathroom.
Gaming and conversation area with built-ins and wainscoting, give an upscale look to this magnificent basement. Also built just outside of exercise room, is a new powder room area.
We used new custom beveled glass doors and interior doors.
A 6’x8’ wine cellar was built with a custom glass door just few steps away from this stunning bar space.
Behind the staircase we have implement a full equipped movie theater room furnished with state of art AV system, surround sound, big screen and a lot more.
Our biggest goal for this space was to carefully ( yet softly) coordinate all color schemes to achieve a very airy, open and welcoming entertainment space. By creating two tray ceilings and recess lighting we have uplifted the unused corner of this basement.
This has become the jewel of the neighborhood”, she said.
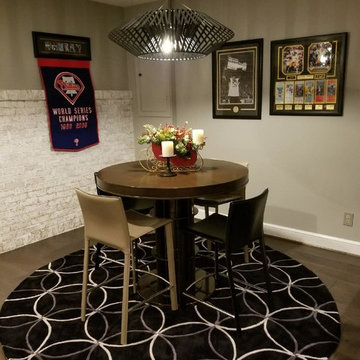
Signature Design Interiors enjoyed transforming this family’s traditional basement into a modern family space for watching sports and movies that could also double as the perfect setting for entertaining friends and guests. Multiple comfortable seating areas were needed and a complete update to all the finishes, from top to bottom, was required.
A classy color palette of platinum, champagne, and smoky gray ties all of the spaces together, while geometric shapes and patterns add pops of interest. Every surface was touched, from the flooring to the walls and ceilings and all new furnishings were added.
One of the most traditional architectural features in the existing space was the red brick fireplace, accent wall and arches. We painted those white and gave it a distressed finish. Berber carpeting was replaced with an engineered wood flooring with a weathered texture, which is easy to maintain and clean.
In the television viewing area, a microfiber sectional is accented with a series of hexagonal tables that have been grouped together to form a multi-surface coffee table with depth, creating an unexpected focal point to the room. A rich leather accent chair and luxe area rug with a modern floral pattern ties in the overall color scheme. New geometric patterned window treatments provide the perfect frame for the wall mounted flat screen television. Oval table lamps in a brushed silver finish add not only light, but also tons of style. Just behind the sofa, there is a custom designed console table with built-in electrical and USB outlets that is paired with leather stools for additional seating when needed. Floor outlets were installed under the sectional in order to get power to the console table. How’s that for charging convenience?
Behind the TV area and beside the bar is a small sitting area. It had an existing metal pendant light, which served as a source of design inspiration to build upon. Here, we added a table for games with leather chairs that compliment those at the console table. The family’s sports memorabilia is featured on the walls and the floor is punctuated with a fantastic area rug that brings in our color theme and a dramatic geometric pattern.
We are so pleased with the results and wish our clients many years of cheering on their favorite sports teams, watching movies, and hosting great parties in their new modern basement!
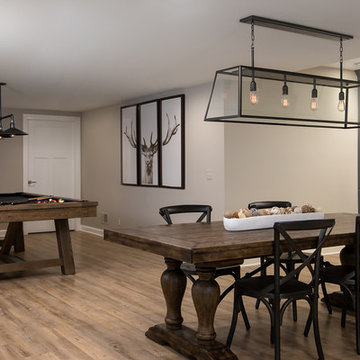
A rare find in Bloomfield Township is new construction. This gem of a custom home not only featured a modern, open floorplan with great flow, it also had an 1,800 sq. ft. unfinished basement. When the homeowners of this beautiful house approached MainStreet Design Build, they understood the value of renovating the accessible, non-livable space—and recognized its unlimited potential.
Their vision for their 1,800 sq. ft. finished basement included a lighter, brighter teen entertainment area—a space large enough for pool, ping pong, shuffle board and darts. It was also important to create an area for food and drink that did not look or feel like a bar. Although the basement was completely unfinished, it presented design challenges due to the angled location of the stairwell and existing plumbing. After 4 months of construction, MainStreet Design Build delivered—in spades!
Details of this project include a beautiful modern fireplace wall with Peau de Beton concrete paneled tile surround and an oversized limestone mantel and hearth. Clearly a statement piece, this wall also features a Boulevard 60-inch Contemporary Vent-Free Linear Fireplace with reflective glass liner and crushed glass.
Opposite the fireplace wall, is a beautiful custom room divider with bar stool seating that separates the living room space from the gaming area. Effectively blending this room in an open floorplan, MainStreet Design Build used Country Oak Wood Plank Vinyl flooring and painted the walls in a Benjamin Moore eggshell finish.
The Kitchenette was designed using Dynasty semi-custom cabinetry, specifically a Renner door style with a Battleship Opaque finish; Top Knobs hardware in a brushed satin nickel finish; and beautiful Caesarstone Symphony Grey Quartz countertops. Tastefully coordinated with the rest of the décor is a modern Filament Chandelier in a bronze finish from Restoration Hardware, hung perfectly above the kitchenette table.
A new ½ bath was tucked near the stairwell and designed using the same custom cabinetry and countertops as the kitchenette. It was finished in bold blue/gray paint and topped with Symphony Gray Caesarstone. Beautiful 3×12” Elemental Ice glass subway tile and stainless steel wall shelves adorn the back wall creating the illusion of light. Chrome Shades of Light Double Bullet glass wall sconces project from the wall to shed light on the mirror.
Kate Benjamin Photography
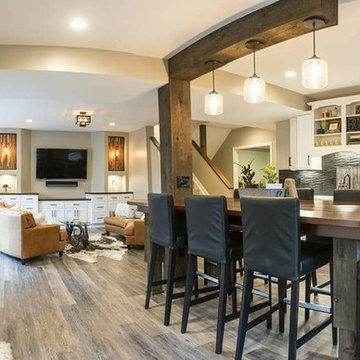
Inspiration for a medium sized rustic look-out basement in Columbus with beige walls, medium hardwood flooring, no fireplace and grey floors.

This eclectic space is infused with unique pieces and warm finishes combined to create a welcoming and comfortable space. We used Ikea kitchen cabinets and butcher block counter top for the bar area and built in media center. Custom wood floating shelves to match, maximize storage while maintaining clean lines and minimizing clutter. A custom bar table in the same wood tones is the perfect spot to hang out and play games. Splashes of brass and pewter in the hardware and antique accessories offset bright accents that pop against or white walls and ceiling. Grey floor tiles are an easy to clean solution warmed up by woven area rugs.
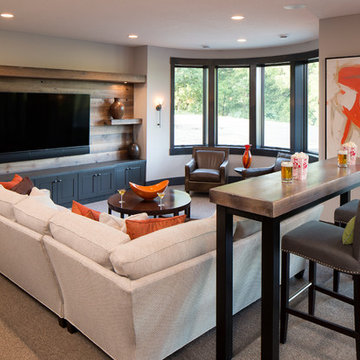
Swanson Homes
Artisan Home Tour 2016
Design ideas for a basement in Minneapolis.
Design ideas for a basement in Minneapolis.

Anyone can have fun in this game room with a pool table, arcade games and even a SLIDE from upstairs! (Designed by Artisan Design Group)
Design ideas for a contemporary fully buried basement in Atlanta with multi-coloured walls, carpet, no fireplace and feature lighting.
Design ideas for a contemporary fully buried basement in Atlanta with multi-coloured walls, carpet, no fireplace and feature lighting.
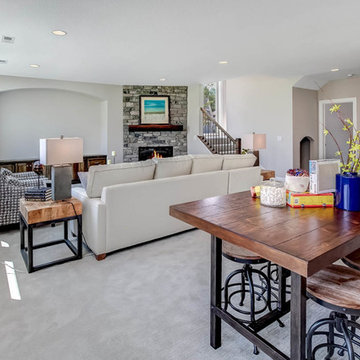
Lower level with a built in media wall - Fall Parade of Homes Model #248 | Creek Hill Custom Homes MN
Design ideas for an expansive walk-out basement in Minneapolis with beige walls, carpet, a corner fireplace, a stone fireplace surround and grey floors.
Design ideas for an expansive walk-out basement in Minneapolis with beige walls, carpet, a corner fireplace, a stone fireplace surround and grey floors.
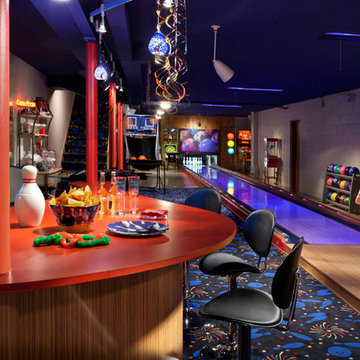
Photo: Edmunds Studios Photography
Large eclectic basement in Milwaukee with a game room, carpet and multi-coloured floors.
Large eclectic basement in Milwaukee with a game room, carpet and multi-coloured floors.
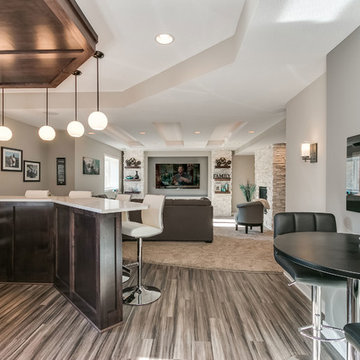
©Finished Basement Company
Photo of a medium sized contemporary look-out basement in Minneapolis with beige walls, bamboo flooring, no fireplace and brown floors.
Photo of a medium sized contemporary look-out basement in Minneapolis with beige walls, bamboo flooring, no fireplace and brown floors.

Large open floor plan in basement with full built-in bar, fireplace, game room and seating for all sorts of activities. Cabinetry at the bar provided by Brookhaven Cabinetry manufactured by Wood-Mode Cabinetry. Cabinetry is constructed from maple wood and finished in an opaque finish. Glass front cabinetry includes reeded glass for privacy. Bar is over 14 feet long and wrapped in wainscot panels. Although not shown, the interior of the bar includes several undercounter appliances: refrigerator, dishwasher drawer, microwave drawer and refrigerator drawers; all, except the microwave, have decorative wood panels.
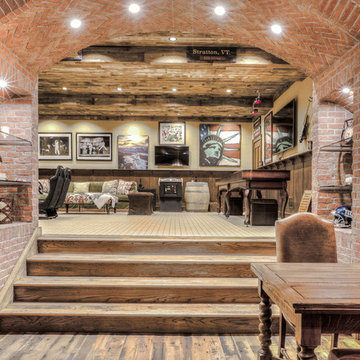
Inspiration for a large rustic look-out basement in New York with beige walls, dark hardwood flooring and no fireplace.
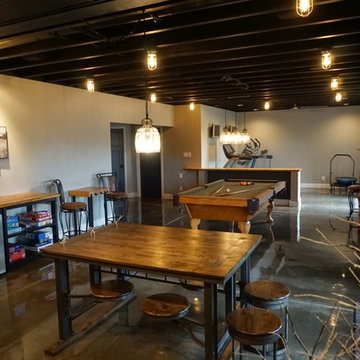
Self
Design ideas for a large modern walk-out basement in Louisville with grey walls, concrete flooring and no fireplace.
Design ideas for a large modern walk-out basement in Louisville with grey walls, concrete flooring and no fireplace.
Basement Ideas and Designs
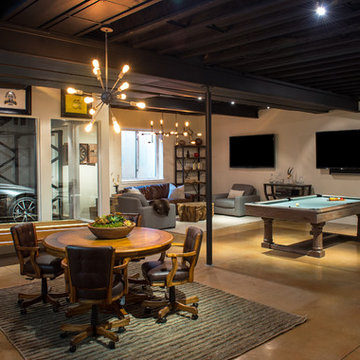
Industrial Contemporary Home located in the Cherry Creek neighborhood of Denver, Colorado.
Inspiration for a contemporary basement in Denver with concrete flooring.
Inspiration for a contemporary basement in Denver with concrete flooring.
1
