Basement with a Stone Fireplace Surround Ideas and Designs
Refine by:
Budget
Sort by:Popular Today
1 - 20 of 89 photos
Item 1 of 3

Photo of a medium sized traditional walk-out basement in Minneapolis with grey walls, carpet, a standard fireplace and a stone fireplace surround.
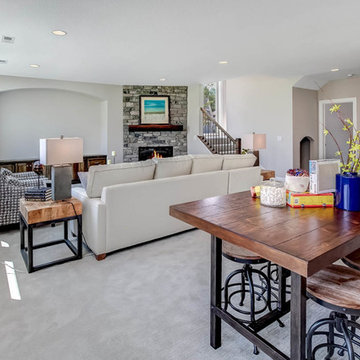
Lower level with a built in media wall - Fall Parade of Homes Model #248 | Creek Hill Custom Homes MN
Design ideas for an expansive walk-out basement in Minneapolis with beige walls, carpet, a corner fireplace, a stone fireplace surround and grey floors.
Design ideas for an expansive walk-out basement in Minneapolis with beige walls, carpet, a corner fireplace, a stone fireplace surround and grey floors.
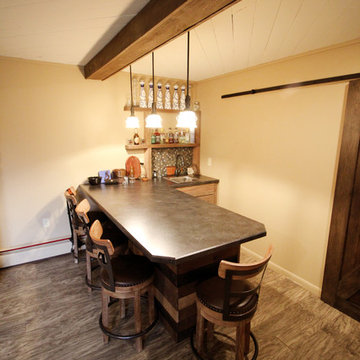
Design ideas for a large rustic look-out basement in New York with beige walls, vinyl flooring, a standard fireplace, a stone fireplace surround and grey floors.
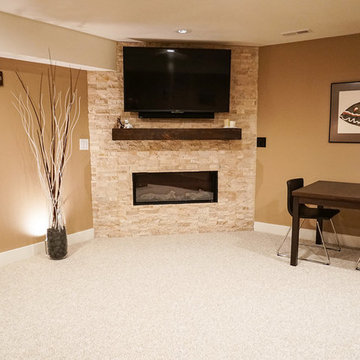
JOZLYN KNIGHT PHOTOGRAPHY
This is an example of a medium sized contemporary fully buried basement in Denver with beige walls, carpet, a corner fireplace, a stone fireplace surround and beige floors.
This is an example of a medium sized contemporary fully buried basement in Denver with beige walls, carpet, a corner fireplace, a stone fireplace surround and beige floors.
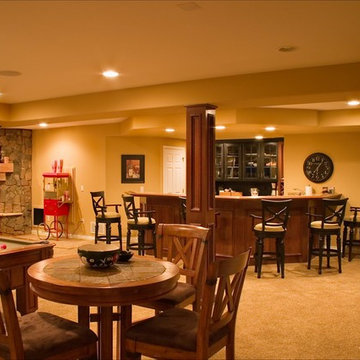
Photo By: Brothers Construction
Photo of a large traditional walk-out basement in Denver with yellow walls, carpet, a corner fireplace and a stone fireplace surround.
Photo of a large traditional walk-out basement in Denver with yellow walls, carpet, a corner fireplace and a stone fireplace surround.
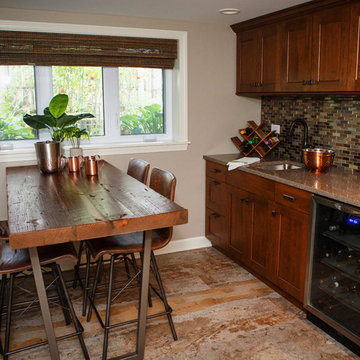
Photo of a rustic basement in Chicago with beige walls, a standard fireplace and a stone fireplace surround.
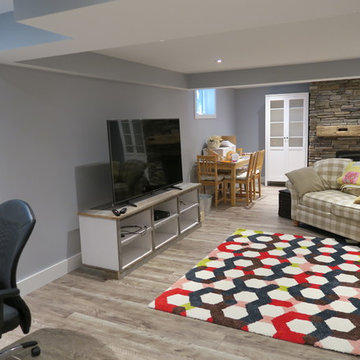
Inspiration for a large traditional fully buried basement in Ottawa with yellow walls, light hardwood flooring, a standard fireplace, a stone fireplace surround and beige floors.
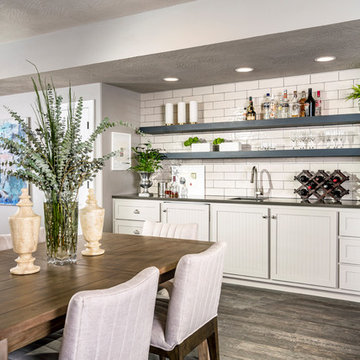
Design ideas for a medium sized traditional walk-out basement in Other with grey walls, porcelain flooring, a standard fireplace and a stone fireplace surround.
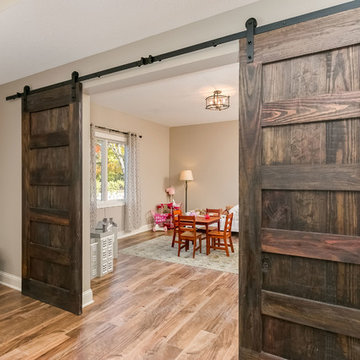
©Finished Basement Company
Design ideas for a medium sized rustic walk-out basement in Minneapolis with beige walls, medium hardwood flooring, a two-sided fireplace, a stone fireplace surround and brown floors.
Design ideas for a medium sized rustic walk-out basement in Minneapolis with beige walls, medium hardwood flooring, a two-sided fireplace, a stone fireplace surround and brown floors.
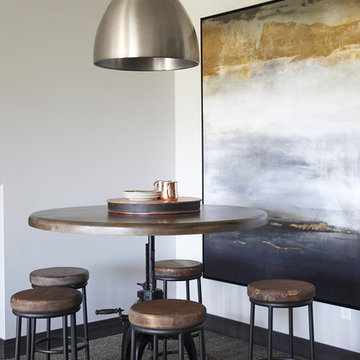
It’s been said that when you dream about a house, the basement represents your subconscious level. Perhaps that was true in the past, when basements were often neglected. But in most of today’s new builds and remodels, lower levels are becoming valuable living spaces. If you’re looking at building or renovating, opening up that lower level with sufficient light can add square footage and value to your home.
In addition, having access to bright indoor areas can help combat cabin fever, which peaks in late winter. Looking at the photos here, you’d never know what you’re seeing is a lower level. That’s because a smart builder knew that bringing natural light into the space was key.
Our job, in furnishing the space, was to make the most of that light. The off-white walls and light grey carpet provide a good base.
A grey sectional sofa with clean, modern lines easily fits into the spacious room. It’s an ideal piece to encourage people to spend time together. The strong, forgiving linen resists staining, and like a blank canvas this true neutral allows for accessorizing with various throws and pillows depending on the season.
The cream-colored throw echoes the light colors in the space, while the nubby pillow adds a textured contrast.
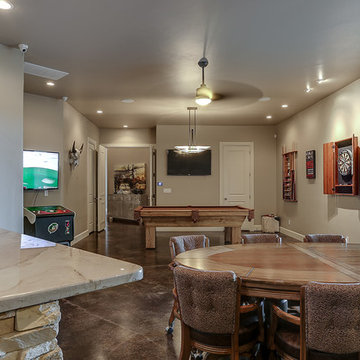
nordukfinehomes
This is an example of a large contemporary basement in Oklahoma City with a game room, grey walls, concrete flooring, a standard fireplace and a stone fireplace surround.
This is an example of a large contemporary basement in Oklahoma City with a game room, grey walls, concrete flooring, a standard fireplace and a stone fireplace surround.
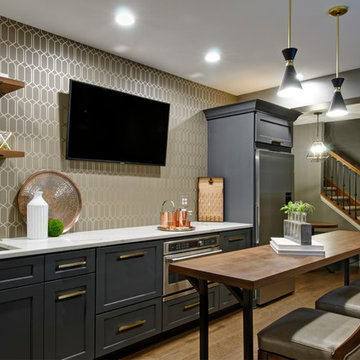
Basement Concept - Bar, home gym, electric fireplace, open shelving, reading nook in Westerville
Photo of a large classic fully buried basement in Columbus with medium hardwood flooring, grey walls, a standard fireplace, a stone fireplace surround and brown floors.
Photo of a large classic fully buried basement in Columbus with medium hardwood flooring, grey walls, a standard fireplace, a stone fireplace surround and brown floors.
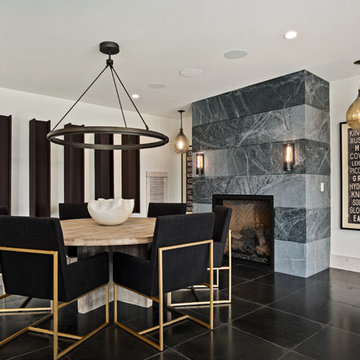
Samantha Ward - Picture KC
Inspiration for a medium sized modern walk-out basement in Kansas City with white walls, a stone fireplace surround and black floors.
Inspiration for a medium sized modern walk-out basement in Kansas City with white walls, a stone fireplace surround and black floors.
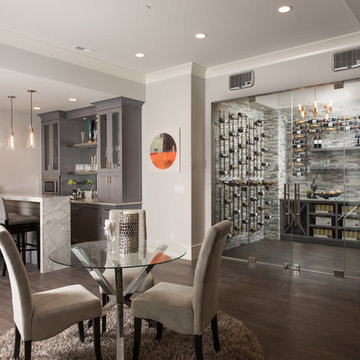
Basement Bar and wine room
Matt Mansueto
Design ideas for a large traditional basement in Chicago with grey walls, dark hardwood flooring, a standard fireplace, a stone fireplace surround and brown floors.
Design ideas for a large traditional basement in Chicago with grey walls, dark hardwood flooring, a standard fireplace, a stone fireplace surround and brown floors.
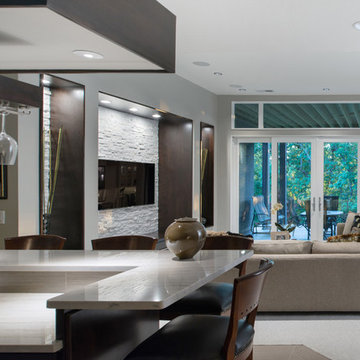
Medium sized contemporary basement in Kansas City with grey walls, carpet and a stone fireplace surround.

Photo of a traditional walk-out basement in Minneapolis with green walls, carpet, a corner fireplace, a stone fireplace surround and a dado rail.
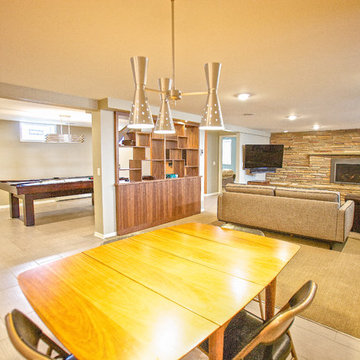
Built in 1951, this sprawling ranch style home has plenty of room for a large family, but the basement was vintage 50’s, with dark wood paneling and poor lighting. One redeeming feature was a curved bar, with multi-colored glass block lighting in the foot rest, wood paneling surround, and a red-orange laminate top. If one thing was to be saved, this was it.
Castle designed an open family, media & game room with a dining area near the vintage bar and an additional bedroom. Mid-century modern cabinetry was custom made to provide an open partition between the family and game rooms, as well as needed storage and display for family photos and mementos.
The enclosed, dark stairwell was opened to the new family space and a custom steel & cable railing system was installed. Lots of new lighting brings a bright, welcoming feel to the space. Now, the entire family can share and enjoy a part of the house that was previously uninviting and underused.
Come see this remodel during the 2018 Castle Home Tour, September 29-30, 2018!
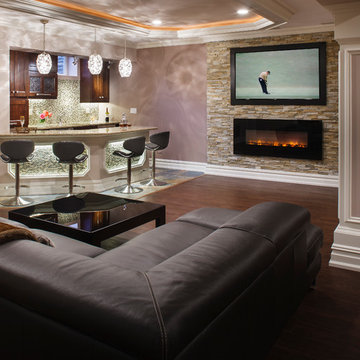
This is an example of a modern basement in New York with beige walls, dark hardwood flooring, a ribbon fireplace and a stone fireplace surround.
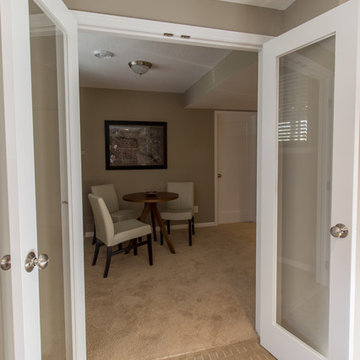
These Woodbury clients came to Castle to transform their unfinished basement into a multi-functional living space.They wanted a cozy area with a fireplace, a ¾ bath, a workout room, and plenty of storage space. With kids in college that come home to visit, the basement also needed to act as a living / social space when they’re in town.
Aesthetically, these clients requested tones and materials that blended with their house, while adding natural light and architectural interest to the space so it didn’t feel like a stark basement. This was achieved through natural stone materials for the fireplace, recessed niches for shelving accents and custom Castle craftsman-built floating wood shelves that match the mantel for a warm space.
A common challenge in basement finishes, and no exception in this project, is to work around all of the ductwork, mechanicals and existing elements. Castle achieved this by creating a two-tiered soffit to hide ducts. This added architectural interest and transformed otherwise awkward spaces into useful and attractive storage nooks. We incorporated frosted glass to allow light into the space while hiding mechanicals, and opened up the stairway wall to make the space seem larger. Adding accent lighting along with allowing natural light in was key in this basement’s transformation.
Whether it’s movie night or game day, this basement is the perfect space for this family!
Designed by: Amanda Reinert
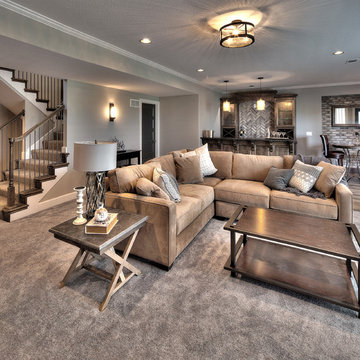
Inspiration for a large classic walk-out basement in Kansas City with grey walls, carpet, a standard fireplace and a stone fireplace surround.
Basement with a Stone Fireplace Surround Ideas and Designs
1