Basement with a Brick Fireplace Surround Ideas and Designs
Refine by:
Budget
Sort by:Popular Today
161 - 180 of 1,145 photos
Item 1 of 2
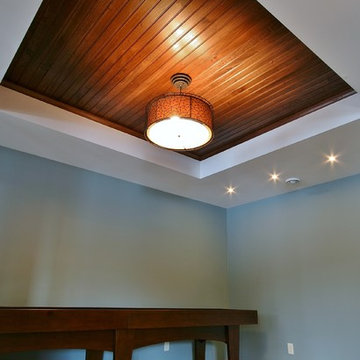
Photo of a large modern look-out basement in Minneapolis with blue walls, carpet, a ribbon fireplace and a brick fireplace surround.
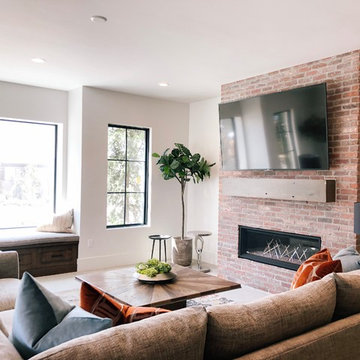
Basement hang-out area with recessed lighting.
Medium sized scandi walk-out basement in Salt Lake City with a standard fireplace and a brick fireplace surround.
Medium sized scandi walk-out basement in Salt Lake City with a standard fireplace and a brick fireplace surround.
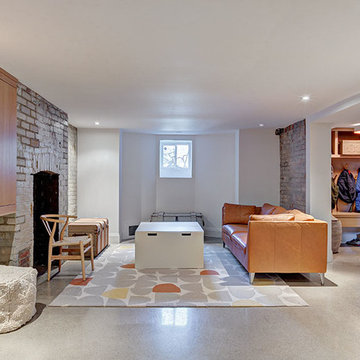
Basement with polished concrete floors, and exposed brick walls.
This is an example of a medium sized scandi look-out basement in Toronto with white walls, concrete flooring, a standard fireplace, a brick fireplace surround and grey floors.
This is an example of a medium sized scandi look-out basement in Toronto with white walls, concrete flooring, a standard fireplace, a brick fireplace surround and grey floors.
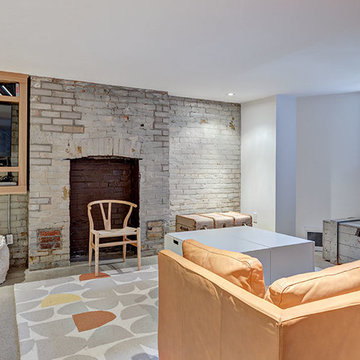
Basement with polished concrete floors, and exposed brick walls.
Medium sized scandi look-out basement in Toronto with white walls, concrete flooring, a standard fireplace, a brick fireplace surround and grey floors.
Medium sized scandi look-out basement in Toronto with white walls, concrete flooring, a standard fireplace, a brick fireplace surround and grey floors.
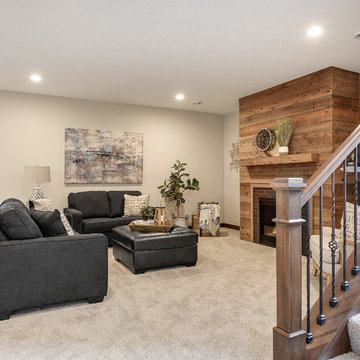
Photo of a large classic look-out basement in Minneapolis with grey walls, carpet, a standard fireplace, a brick fireplace surround and white floors.
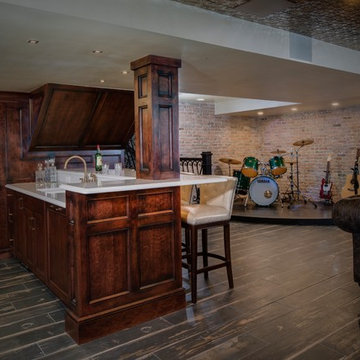
Phoenix Photographic
Medium sized eclectic look-out basement in Detroit with multi-coloured walls, porcelain flooring, a brick fireplace surround and black floors.
Medium sized eclectic look-out basement in Detroit with multi-coloured walls, porcelain flooring, a brick fireplace surround and black floors.

Signature Design Interiors enjoyed transforming this family’s traditional basement into a modern family space for watching sports and movies that could also double as the perfect setting for entertaining friends and guests. Multiple comfortable seating areas were needed and a complete update to all the finishes, from top to bottom, was required.
A classy color palette of platinum, champagne, and smoky gray ties all of the spaces together, while geometric shapes and patterns add pops of interest. Every surface was touched, from the flooring to the walls and ceilings and all new furnishings were added.
One of the most traditional architectural features in the existing space was the red brick fireplace, accent wall and arches. We painted those white and gave it a distressed finish. Berber carpeting was replaced with an engineered wood flooring with a weathered texture, which is easy to maintain and clean.
In the television viewing area, a microfiber sectional is accented with a series of hexagonal tables that have been grouped together to form a multi-surface coffee table with depth, creating an unexpected focal point to the room. A rich leather accent chair and luxe area rug with a modern floral pattern ties in the overall color scheme. New geometric patterned window treatments provide the perfect frame for the wall mounted flat screen television. Oval table lamps in a brushed silver finish add not only light, but also tons of style. Just behind the sofa, there is a custom designed console table with built-in electrical and USB outlets that is paired with leather stools for additional seating when needed. Floor outlets were installed under the sectional in order to get power to the console table. How’s that for charging convenience?
Behind the TV area and beside the bar is a small sitting area. It had an existing metal pendant light, which served as a source of design inspiration to build upon. Here, we added a table for games with leather chairs that compliment those at the console table. The family’s sports memorabilia is featured on the walls and the floor is punctuated with a fantastic area rug that brings in our color theme and a dramatic geometric pattern.
We are so pleased with the results and wish our clients many years of cheering on their favorite sports teams, watching movies, and hosting great parties in their new modern basement!
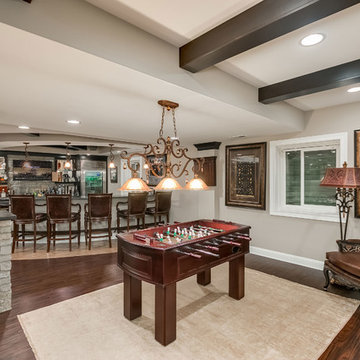
©Finished Basement Company
Photo of an expansive classic look-out basement in Chicago with grey walls, dark hardwood flooring, a corner fireplace, a brick fireplace surround and brown floors.
Photo of an expansive classic look-out basement in Chicago with grey walls, dark hardwood flooring, a corner fireplace, a brick fireplace surround and brown floors.
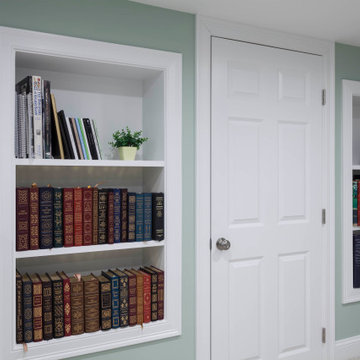
Newly Finished Basement With Brick Fireplace and Space For Seating
Photo of a large traditional basement in Boston with green walls, carpet, a standard fireplace, a brick fireplace surround and grey floors.
Photo of a large traditional basement in Boston with green walls, carpet, a standard fireplace, a brick fireplace surround and grey floors.
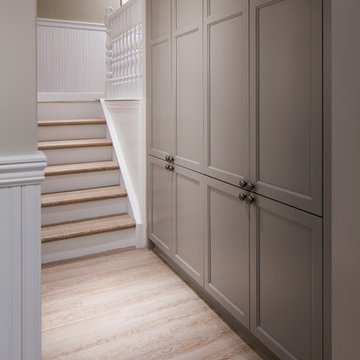
Ted Knude Photography
Design ideas for a medium sized traditional fully buried basement in Calgary with beige walls, light hardwood flooring, a standard fireplace and a brick fireplace surround.
Design ideas for a medium sized traditional fully buried basement in Calgary with beige walls, light hardwood flooring, a standard fireplace and a brick fireplace surround.
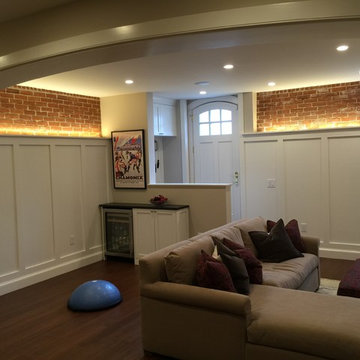
In the late 50’s, this basement was cut up into a dental office with tiny exam rooms. Red House Custom Building designed a space that could be used as a home gym & media room. Upon demolition, we uncovered an original, structural arch and a wonderful brick foundation that highlighted the home’s original detailing and substantial structure. These were reincorporated into the new design. The arched window on the left was stripped and restored to original working order. The fireplace was one of four original to the home.
Harold T. Merriman was the original owner of home, and the homeowners found some of his works on the third floor of the house. He sketched a plat of lots surrounding the property in 1899. At the completion of the project, the homeowners had it framed, and it now hangs in the room above the A/V cabinet.
High paneled wainscot in the basement perfectly mimics the late 1800’s, battered paneling found under several wall layers during demo. The LED accent lighting was installed behind the top cap of the wainscot to highlight the mixing of new and old while bringing a warm glow to the room.
Photo by Grace Lentini.
Instagram: @redhousedesignbuild
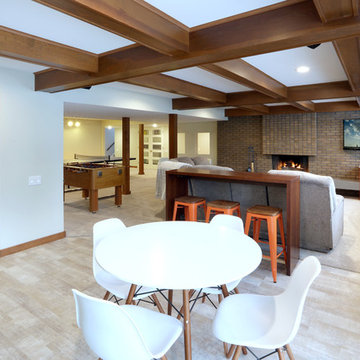
Full basement remodel. Remove (2) load bearing walls to open up entire space. Create new wall to enclose laundry room. Create dry bar near entry. New floating hearth at fireplace and entertainment cabinet with mesh inserts. Create storage bench with soft close lids for toys an bins. Create mirror corner with ballet barre. Create reading nook with book storage above and finished storage underneath and peek-throughs. Finish off and create hallway to back bedroom through utility room.
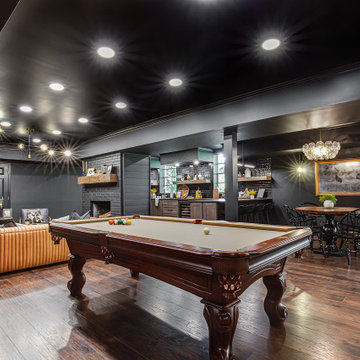
Inspiration for a large contemporary walk-out basement in Atlanta with a home bar, black walls, vinyl flooring, a standard fireplace, a brick fireplace surround, brown floors and tongue and groove walls.

We were able to take a partially remodeled basement and give it a full facelift. We installed all new LVP flooring in the game, bar, stairs, and living room areas, tile flooring in the mud room and bar area, repaired and painted all the walls and ceiling, replaced the old drop ceiling tiles with decorative ones to give a coffered ceiling look, added more lighting, installed a new mantle, and changed out all the door hardware to black knobs and hinges. This is now truly a great place to entertain or just have some fun with the family.
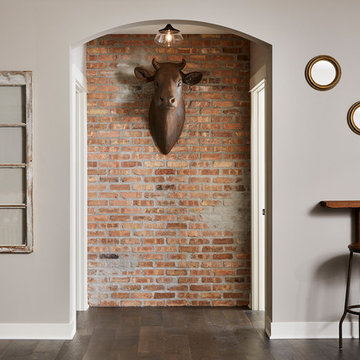
Brick accent wall in hallway that leads to a bedroom and bathroom. Drink ledge for enjoying a beverage while playing shuffle board!
Photo of a large industrial walk-out basement in Minneapolis with grey walls, vinyl flooring, a corner fireplace, a brick fireplace surround and brown floors.
Photo of a large industrial walk-out basement in Minneapolis with grey walls, vinyl flooring, a corner fireplace, a brick fireplace surround and brown floors.
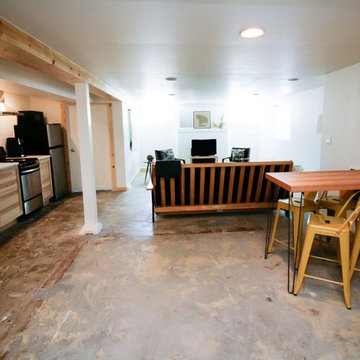
An open concept studio apartment was the result of the basement remodel. The homeowners decided to leave the concrete floors bare , rough and blotchy from the previous floor covering removal. It adds to the industrial feel of the space. Photo -
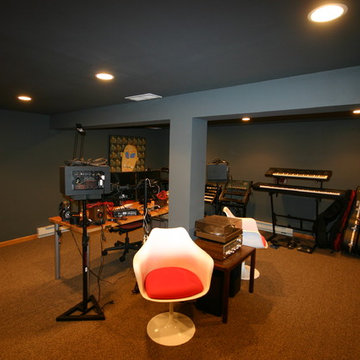
Basement Living Room After
Inspiration for a medium sized contemporary fully buried basement in Milwaukee with black walls, carpet, a standard fireplace and a brick fireplace surround.
Inspiration for a medium sized contemporary fully buried basement in Milwaukee with black walls, carpet, a standard fireplace and a brick fireplace surround.
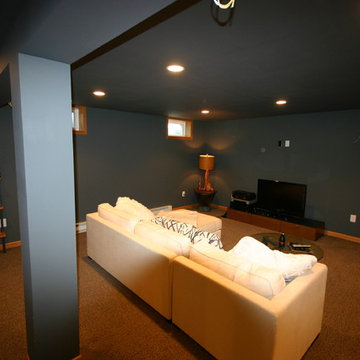
Basement Living Room After
Photo of a medium sized contemporary fully buried basement in Milwaukee with black walls, carpet, a standard fireplace and a brick fireplace surround.
Photo of a medium sized contemporary fully buried basement in Milwaukee with black walls, carpet, a standard fireplace and a brick fireplace surround.
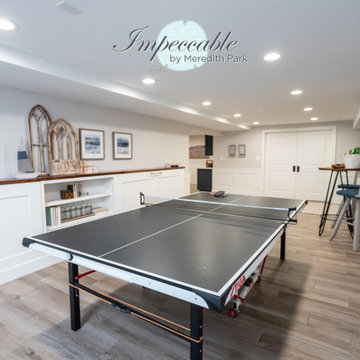
This gaming area in the basement doubles as a guest space with custom murphy bed pull downs. When the murphy beds are up they blend into the custom white wainscoting in the space and serve as a "drink shelf" for entertaining.
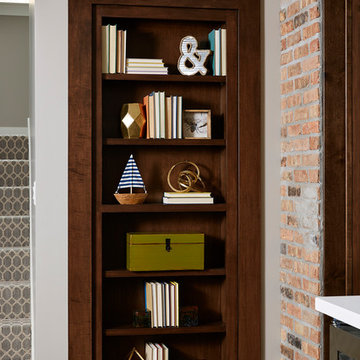
Custom bookcase to hidden playroom!
Inspiration for a large urban walk-out basement in Minneapolis with grey walls, vinyl flooring, a corner fireplace, a brick fireplace surround and brown floors.
Inspiration for a large urban walk-out basement in Minneapolis with grey walls, vinyl flooring, a corner fireplace, a brick fireplace surround and brown floors.
Basement with a Brick Fireplace Surround Ideas and Designs
9