Basement with a Home Bar and a Tiled Fireplace Surround Ideas and Designs
Refine by:
Budget
Sort by:Popular Today
1 - 20 of 211 photos
Item 1 of 3

This full basement renovation included adding a mudroom area, media room, a bedroom, a full bathroom, a game room, a kitchen, a gym and a beautiful custom wine cellar. Our clients are a family that is growing, and with a new baby, they wanted a comfortable place for family to stay when they visited, as well as space to spend time themselves. They also wanted an area that was easy to access from the pool for entertaining, grabbing snacks and using a new full pool bath.We never treat a basement as a second-class area of the house. Wood beams, customized details, moldings, built-ins, beadboard and wainscoting give the lower level main-floor style. There’s just as much custom millwork as you’d see in the formal spaces upstairs. We’re especially proud of the wine cellar, the media built-ins, the customized details on the island, the custom cubbies in the mudroom and the relaxing flow throughout the entire space.

Photo of a large traditional look-out basement in Kansas City with a home bar, green walls, dark hardwood flooring, a standard fireplace, a tiled fireplace surround, brown floors and wainscoting.

Photo of a medium sized classic look-out basement in Portland with a home bar, laminate floors, a ribbon fireplace, a tiled fireplace surround, brown floors and a coffered ceiling.
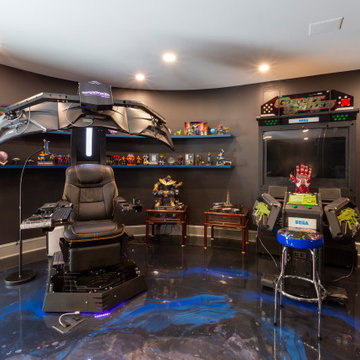
Huge basement in this beautiful home that got a face lift with new home gym/sauna room, home office, sitting room, wine cellar, lego room, fireplace and theater!

Design ideas for a medium sized traditional walk-out basement in Toronto with a home bar, beige walls, medium hardwood flooring, a ribbon fireplace, a tiled fireplace surround, brown floors and wood walls.

Inspiration for a modern look-out basement in Toronto with a home bar, grey walls, laminate floors, a ribbon fireplace, a tiled fireplace surround and grey floors.

Landmark Remodeling partnered on us with this basement project in Minnetonka.
Long-time, returning clients wanted a family hang out space, equipped with a fireplace, wet bar, bathroom, workout room and guest bedroom.
They loved the idea of adding value to their home, but loved the idea of having a place for their boys to go with friends even more.
We used the luxury vinyl plank from their main floor for continuity, as well as navy influences that we have incorporated around their home so far, this time in the cabinetry and vanity.
The unique fireplace design was a fun alternative to shiplap and a regular tiled facade.
Photographer- Height Advantages

Basement living area
Inspiration for a large modern walk-out basement in Chicago with a home bar, beige walls, light hardwood flooring, a standard fireplace, a tiled fireplace surround and wallpapered walls.
Inspiration for a large modern walk-out basement in Chicago with a home bar, beige walls, light hardwood flooring, a standard fireplace, a tiled fireplace surround and wallpapered walls.

New finished basement. Includes large family room with expansive wet bar, spare bedroom/workout room, 3/4 bath, linear gas fireplace.
Large contemporary walk-out basement in Minneapolis with a home bar, grey walls, vinyl flooring, a standard fireplace, a tiled fireplace surround, grey floors, a drop ceiling and wallpapered walls.
Large contemporary walk-out basement in Minneapolis with a home bar, grey walls, vinyl flooring, a standard fireplace, a tiled fireplace surround, grey floors, a drop ceiling and wallpapered walls.

This full basement renovation included adding a mudroom area, media room, a bedroom, a full bathroom, a game room, a kitchen, a gym and a beautiful custom wine cellar. Our clients are a family that is growing, and with a new baby, they wanted a comfortable place for family to stay when they visited, as well as space to spend time themselves. They also wanted an area that was easy to access from the pool for entertaining, grabbing snacks and using a new full pool bath.We never treat a basement as a second-class area of the house. Wood beams, customized details, moldings, built-ins, beadboard and wainscoting give the lower level main-floor style. There’s just as much custom millwork as you’d see in the formal spaces upstairs. We’re especially proud of the wine cellar, the media built-ins, the customized details on the island, the custom cubbies in the mudroom and the relaxing flow throughout the entire space.
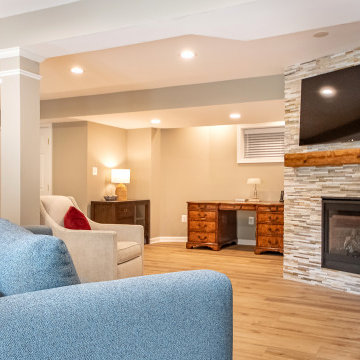
This light beige basement rec room with a transitional fireplace designed with neutral tile color gives a more warm and cozy atmosphere.
Medium sized classic walk-out basement in DC Metro with a home bar, beige walls, vinyl flooring, a tiled fireplace surround, brown floors and a hanging fireplace.
Medium sized classic walk-out basement in DC Metro with a home bar, beige walls, vinyl flooring, a tiled fireplace surround, brown floors and a hanging fireplace.

Medium sized look-out basement in Toronto with a home bar, white walls, vinyl flooring, a ribbon fireplace, a tiled fireplace surround and beige floors.
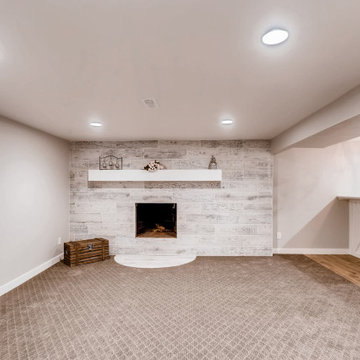
Farmhouse basement remodel with a wet bar, brick wall, bathroom. & fireplace with wood style tiles.
Inspiration for a medium sized rural look-out basement in Denver with a home bar, grey walls, carpet, a standard fireplace, a tiled fireplace surround and multi-coloured floors.
Inspiration for a medium sized rural look-out basement in Denver with a home bar, grey walls, carpet, a standard fireplace, a tiled fireplace surround and multi-coloured floors.
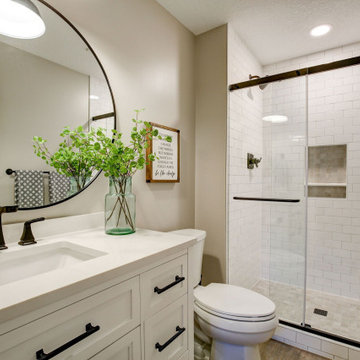
New finished basement. Includes large family room with expansive wet bar, spare bedroom/workout room, 3/4 bath, linear gas fireplace.
Inspiration for a large contemporary walk-out basement in Minneapolis with a home bar, grey walls, vinyl flooring, a standard fireplace, a tiled fireplace surround, grey floors, a drop ceiling and wallpapered walls.
Inspiration for a large contemporary walk-out basement in Minneapolis with a home bar, grey walls, vinyl flooring, a standard fireplace, a tiled fireplace surround, grey floors, a drop ceiling and wallpapered walls.

Inspiration for a medium sized classic look-out basement in Portland with a home bar, laminate floors, a ribbon fireplace, a tiled fireplace surround, brown floors and a coffered ceiling.

Basement Finish with a wet bar, bunkbed room, bathroom design, stage
Large industrial walk-out basement in Denver with a home bar, grey walls, vinyl flooring, a wood burning stove, a tiled fireplace surround, brown floors and tongue and groove walls.
Large industrial walk-out basement in Denver with a home bar, grey walls, vinyl flooring, a wood burning stove, a tiled fireplace surround, brown floors and tongue and groove walls.

Large traditional walk-out basement in Kansas City with a home bar, grey walls, medium hardwood flooring, a standard fireplace, a tiled fireplace surround, brown floors and a drop ceiling.
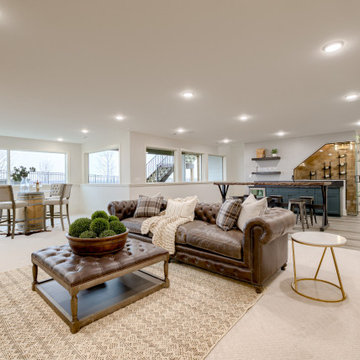
Inspiration for a classic look-out basement in Omaha with a home bar, carpet, a ribbon fireplace, a tiled fireplace surround and wallpapered walls.
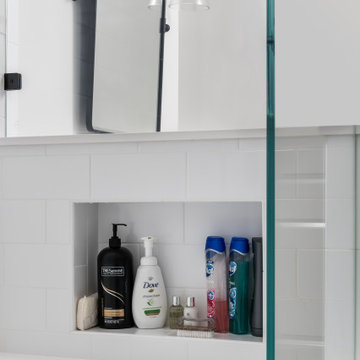
This full basement renovation included adding a mudroom area, media room, a bedroom, a full bathroom, a game room, a kitchen, a gym and a beautiful custom wine cellar. Our clients are a family that is growing, and with a new baby, they wanted a comfortable place for family to stay when they visited, as well as space to spend time themselves. They also wanted an area that was easy to access from the pool for entertaining, grabbing snacks and using a new full pool bath.We never treat a basement as a second-class area of the house. Wood beams, customized details, moldings, built-ins, beadboard and wainscoting give the lower level main-floor style. There’s just as much custom millwork as you’d see in the formal spaces upstairs. We’re especially proud of the wine cellar, the media built-ins, the customized details on the island, the custom cubbies in the mudroom and the relaxing flow throughout the entire space.
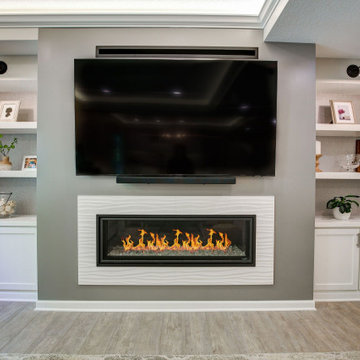
New finished basement. Includes large family room with expansive wet bar, spare bedroom/workout room, 3/4 bath, linear gas fireplace.
Design ideas for a large contemporary walk-out basement in Minneapolis with a home bar, grey walls, vinyl flooring, a standard fireplace, a tiled fireplace surround, grey floors, a drop ceiling and wallpapered walls.
Design ideas for a large contemporary walk-out basement in Minneapolis with a home bar, grey walls, vinyl flooring, a standard fireplace, a tiled fireplace surround, grey floors, a drop ceiling and wallpapered walls.
Basement with a Home Bar and a Tiled Fireplace Surround Ideas and Designs
1