Basement with a Home Cinema and Black Walls Ideas and Designs
Refine by:
Budget
Sort by:Popular Today
1 - 20 of 34 photos
Item 1 of 3
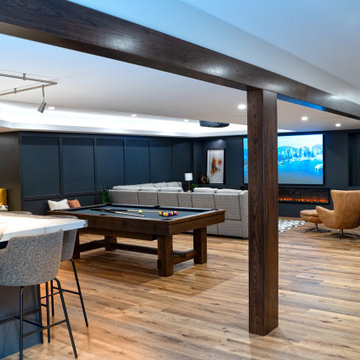
Photo of a large modern look-out basement in Other with a home cinema, black walls, vinyl flooring, a standard fireplace, a metal fireplace surround and wallpapered walls.

The finished basement welcomes you with a sleek, modern floating staircase leading down to a captivating space. As you step onto the inviting heated polished concrete floor, the space comes alive. A striking stone feature wall serves as a focal point, its textures enhanced by the sleek flooring. Accentuated by industrial-style beams and a galvanized metal ceiling, the room exudes a perfect blend of contemporary elegance. Illuminated by industrial lighting, it boasts a well-equipped bar kitchenette, inviting gatherings and entertainment in this modern, cozy retreat.
Martin Bros. Contracting, Inc., General Contractor; Helman Sechrist Architecture, Architect; JJ Osterloo Design, Designer; Photography by Marie Kinney
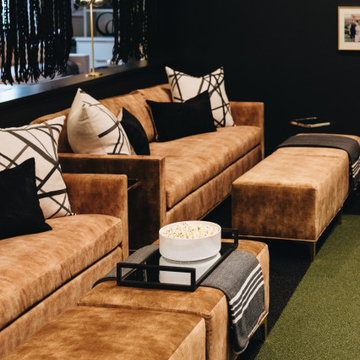
Large classic fully buried basement in Chicago with a home cinema and black walls.

Lower Level Living/Media Area features white oak walls, custom, reclaimed limestone fireplace surround, and media wall - Scandinavian Modern Interior - Indianapolis, IN - Trader's Point - Architect: HAUS | Architecture For Modern Lifestyles - Construction Manager: WERK | Building Modern - Christopher Short + Paul Reynolds - Photo: HAUS | Architecture - Photo: Premier Luxury Electronic Lifestyles

Lower Level Living/Media Area features white oak walls, custom, reclaimed limestone fireplace surround, and media wall - Scandinavian Modern Interior - Indianapolis, IN - Trader's Point - Architect: HAUS | Architecture For Modern Lifestyles - Construction Manager: WERK | Building Modern - Christopher Short + Paul Reynolds - Photo: HAUS | Architecture
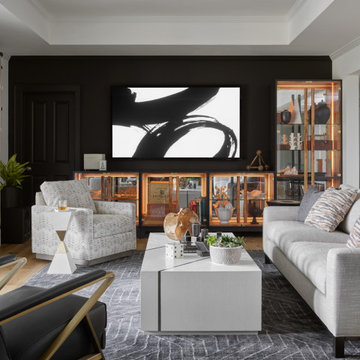
Inspiration for a large classic walk-out basement in Atlanta with a home cinema, black walls, light hardwood flooring, beige floors, a drop ceiling and wallpapered walls.
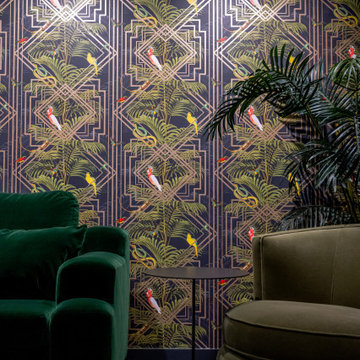
This basement renovation received a major facelift and now it’s everyone’s favorite spot in the house! There is now a theater room, exercise space, and high-end bathroom with Art Deco tropical details throughout. A custom sectional can turn into a full bed when the ottomans are nestled into the corner, the custom wall of mirrors in the exercise room gives a grand appeal, while the bathroom in itself is a spa retreat.
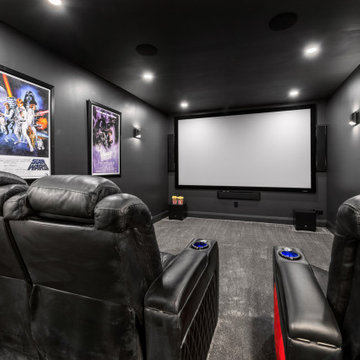
Small Home Theatre with Projector Screen & Reclining Chairs
This is an example of a small contemporary look-out basement in Ottawa with a home cinema, black walls, ceramic flooring, no fireplace and grey floors.
This is an example of a small contemporary look-out basement in Ottawa with a home cinema, black walls, ceramic flooring, no fireplace and grey floors.
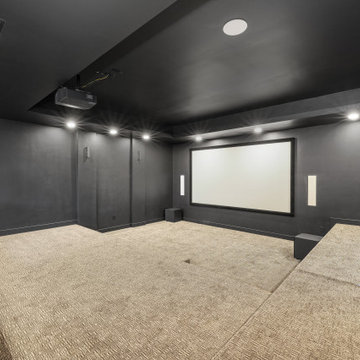
Inspiration for a medium sized traditional fully buried basement in Salt Lake City with a home cinema, black walls, carpet and grey floors.

Photo of a large modern look-out basement in Other with a home cinema, black walls, vinyl flooring, a standard fireplace, a metal fireplace surround, a drop ceiling and panelled walls.

Lower Level Living/Media Area features white oak walls, custom, reclaimed limestone fireplace surround, and media wall - Scandinavian Modern Interior - Indianapolis, IN - Trader's Point - Architect: HAUS | Architecture For Modern Lifestyles - Construction Manager: WERK | Building Modern - Christopher Short + Paul Reynolds - Photo: HAUS | Architecture - Photo: Premier Luxury Electronic Lifestyles
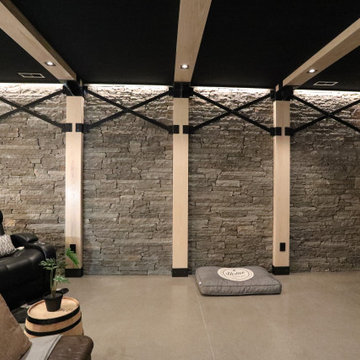
The finished basement welcomes you with a sleek, modern floating staircase leading down to a captivating space. As you step onto the inviting heated polished concrete floor, the space comes alive. A striking stone feature wall serves as a focal point, its textures enhanced by the sleek flooring. Accentuated by industrial-style beams and a galvanized metal ceiling, the room exudes a perfect blend of contemporary elegance. Illuminated by industrial lighting, it boasts a well-equipped bar kitchenette, inviting gatherings and entertainment in this modern, cozy retreat.
Martin Bros. Contracting, Inc., General Contractor; Helman Sechrist Architecture, Architect; JJ Osterloo Design, Designer; Photography by Marie Kinney

Lower Level Living/Media Area features white oak walls, custom, reclaimed limestone fireplace surround, and media wall - Scandinavian Modern Interior - Indianapolis, IN - Trader's Point - Architect: HAUS | Architecture For Modern Lifestyles - Construction Manager: WERK | Building Modern - Christopher Short + Paul Reynolds - Photo: HAUS | Architecture
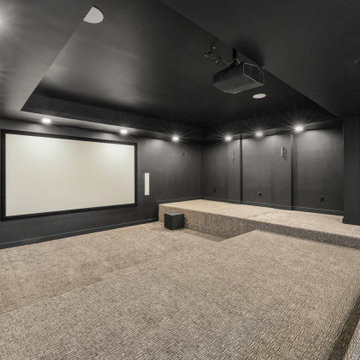
Design ideas for a medium sized classic fully buried basement in Salt Lake City with a home cinema, black walls, carpet and grey floors.
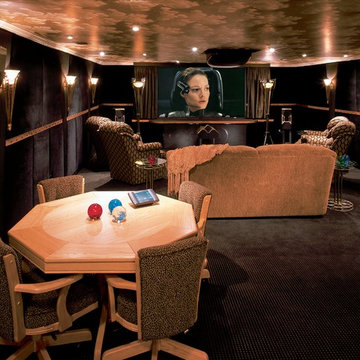
Photo of a large contemporary fully buried basement in Atlanta with black walls, carpet, no fireplace, brown floors and a home cinema.
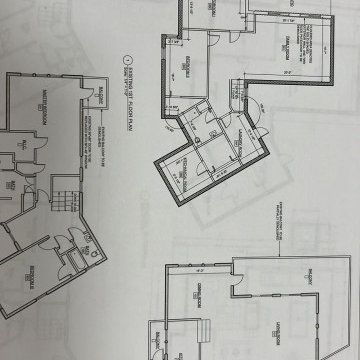
Two-story Addition Project
Basement Extention
Screen Porch
Cantina and Mexican Style Tiling
Design ideas for a medium sized traditional look-out basement in DC Metro with a home cinema, black walls, vinyl flooring, a standard fireplace, a concrete fireplace surround, grey floors, a drop ceiling and panelled walls.
Design ideas for a medium sized traditional look-out basement in DC Metro with a home cinema, black walls, vinyl flooring, a standard fireplace, a concrete fireplace surround, grey floors, a drop ceiling and panelled walls.
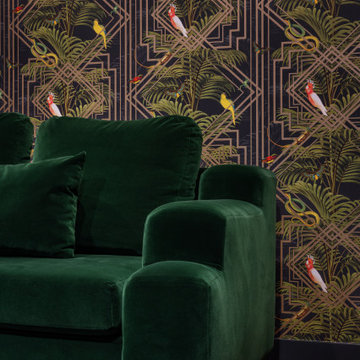
This basement renovation received a major facelift and now it’s everyone’s favorite spot in the house! There is now a theater room, exercise space, and high-end bathroom with Art Deco tropical details throughout. A custom sectional can turn into a full bed when the ottomans are nestled into the corner, the custom wall of mirrors in the exercise room gives a grand appeal, while the bathroom in itself is a spa retreat.
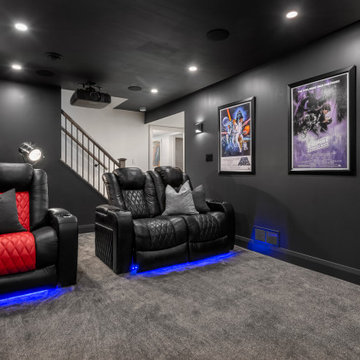
Small Home Theatre with Projector Screen & Reclining Chairs
Photo of a small contemporary look-out basement in Ottawa with a home cinema, black walls, ceramic flooring, no fireplace and grey floors.
Photo of a small contemporary look-out basement in Ottawa with a home cinema, black walls, ceramic flooring, no fireplace and grey floors.
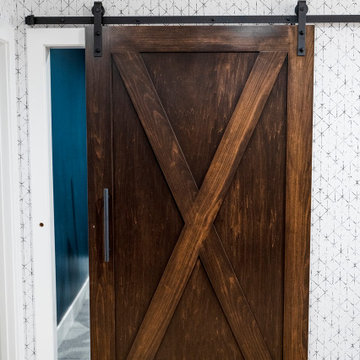
Design ideas for a large modern look-out basement in Other with a home cinema, black walls, vinyl flooring and wallpapered walls.

Inspiration for a large modern look-out basement in Other with a home cinema, black walls, vinyl flooring, a standard fireplace and a drop ceiling.
Basement with a Home Cinema and Black Walls Ideas and Designs
1