Basement with a Standard Fireplace Ideas and Designs
Refine by:
Budget
Sort by:Popular Today
21 - 40 of 6,179 photos
Item 1 of 2
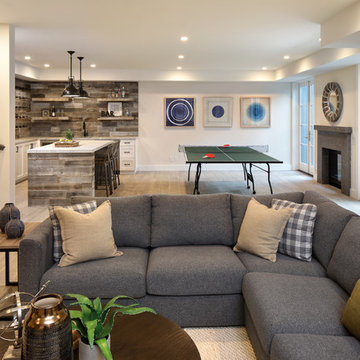
This is an example of a large country walk-out basement in San Francisco with ceramic flooring, a stone fireplace surround, grey floors, beige walls and a standard fireplace.
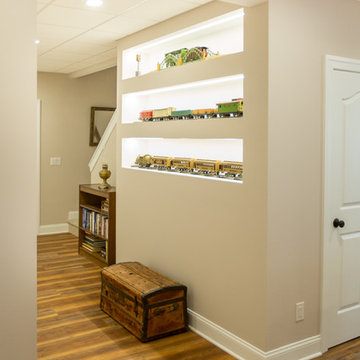
Large traditional look-out basement in Philadelphia with a standard fireplace and a stone fireplace surround.
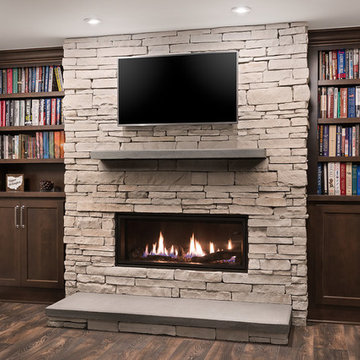
Marshall Evan Photography
Design ideas for a large classic fully buried basement in Columbus with white walls, vinyl flooring, a standard fireplace, a stone fireplace surround and brown floors.
Design ideas for a large classic fully buried basement in Columbus with white walls, vinyl flooring, a standard fireplace, a stone fireplace surround and brown floors.
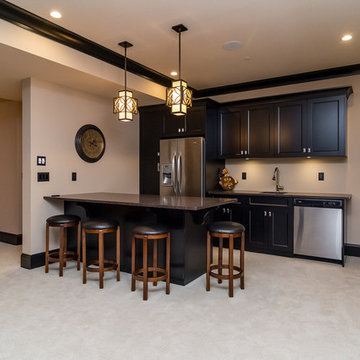
Finished basement billiards room with beige walls and carpet, black trim with a beige and black pool table, black tile fireplace surround, recessed lighting with hanging pool table lamp. black kitchen cabinets with dark gray granite counter tops make the custom bar with black and wood bar stools, stainless appliances.

Lauren Rubinstein
Photo of an expansive farmhouse walk-out basement in Atlanta with white walls, medium hardwood flooring and a standard fireplace.
Photo of an expansive farmhouse walk-out basement in Atlanta with white walls, medium hardwood flooring and a standard fireplace.
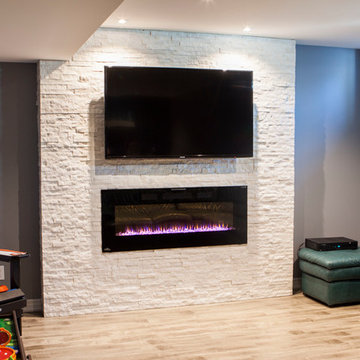
Inspiration for a medium sized modern fully buried basement in Toronto with grey walls, a standard fireplace, a stone fireplace surround, laminate floors and grey floors.
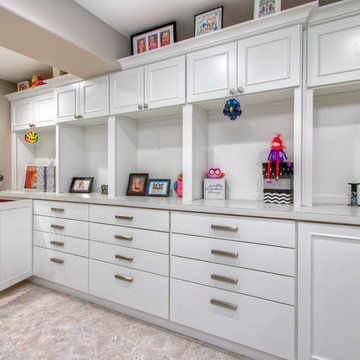
The back wall of the finished basement craft room is floor to ceiling custom cabinetry from Showplace in the Savannah door style, with a white satin finish. The cabinet knobs and pulls are Alcott by Atlas. The drywall has 3/4" radius trims to create softly curved edges.
Photo by Toby Weiss
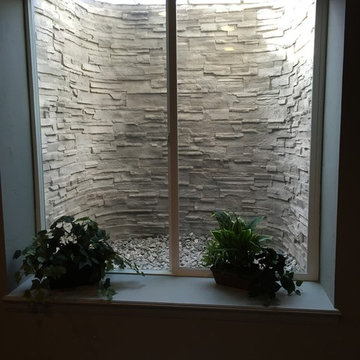
Photo of a medium sized traditional basement in Denver with beige walls, carpet, a standard fireplace and a stone fireplace surround.
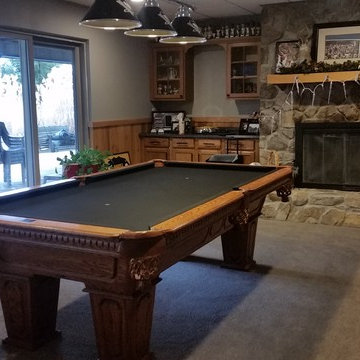
Inspiration for a medium sized traditional walk-out basement in Other with grey walls, carpet, a standard fireplace and a stone fireplace surround.
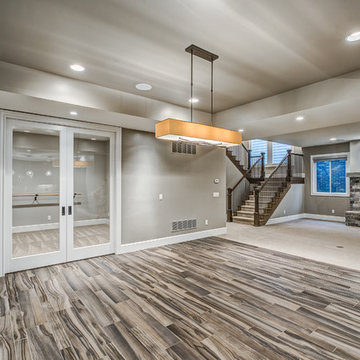
Design ideas for an expansive traditional basement in Denver with grey walls, vinyl flooring, a standard fireplace and a stone fireplace surround.
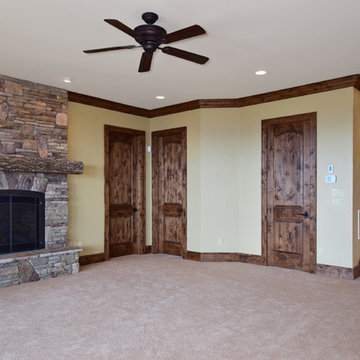
Photography by Todd Bush
Inspiration for a large rustic look-out basement in Charlotte with beige walls, carpet, a standard fireplace and a stone fireplace surround.
Inspiration for a large rustic look-out basement in Charlotte with beige walls, carpet, a standard fireplace and a stone fireplace surround.

A large, contemporary painting in the poker room helps set a fun tone in the space. The inviting room welcomes players to the round table as it blends modern elements with traditional architecture.
A Bonisolli Photography

Large rustic walk-out basement in Other with white walls, light hardwood flooring, a standard fireplace, a stone fireplace surround, brown floors and a wood ceiling.
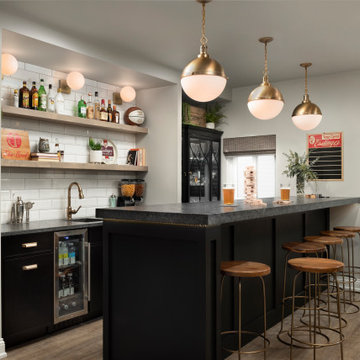
Medium sized traditional fully buried basement in Chicago with a home bar, grey walls, vinyl flooring, a standard fireplace and brown floors.

Design ideas for a medium sized industrial look-out basement in Philadelphia with white walls, laminate floors, a standard fireplace, a wooden fireplace surround, brown floors and exposed beams.
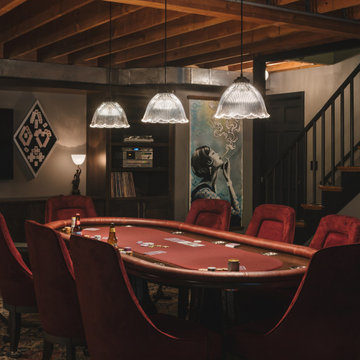
The homeowners had a very specific vision for their large daylight basement. To begin, Neil Kelly's team, led by Portland Design Consultant Fabian Genovesi, took down numerous walls to completely open up the space, including the ceilings, and removed carpet to expose the concrete flooring. The concrete flooring was repaired, resurfaced and sealed with cracks in tact for authenticity. Beams and ductwork were left exposed, yet refined, with additional piping to conceal electrical and gas lines. Century-old reclaimed brick was hand-picked by the homeowner for the east interior wall, encasing stained glass windows which were are also reclaimed and more than 100 years old. Aluminum bar-top seating areas in two spaces. A media center with custom cabinetry and pistons repurposed as cabinet pulls. And the star of the show, a full 4-seat wet bar with custom glass shelving, more custom cabinetry, and an integrated television-- one of 3 TVs in the space. The new one-of-a-kind basement has room for a professional 10-person poker table, pool table, 14' shuffleboard table, and plush seating.

Basement Remodel with multiple areas for work, play and relaxation.
Photo of a large traditional fully buried basement in Chicago with grey walls, vinyl flooring, a standard fireplace, a stone fireplace surround and brown floors.
Photo of a large traditional fully buried basement in Chicago with grey walls, vinyl flooring, a standard fireplace, a stone fireplace surround and brown floors.
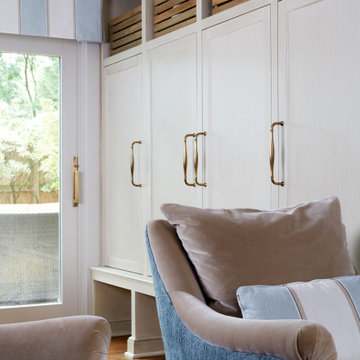
Bright and cheerful basement rec room with beige sectional, game table, built-in storage, and aqua and red accents.
Photo by Stacy Zarin Goldberg Photography
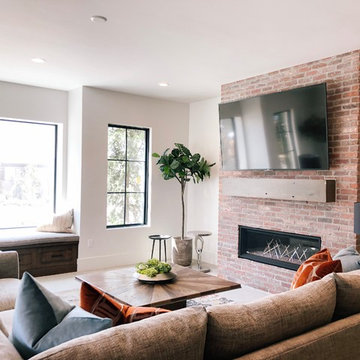
Basement hang-out area with recessed lighting.
Medium sized scandi walk-out basement in Salt Lake City with a standard fireplace and a brick fireplace surround.
Medium sized scandi walk-out basement in Salt Lake City with a standard fireplace and a brick fireplace surround.
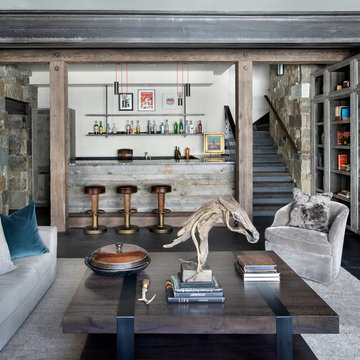
The lower level living room includes a wetbar.
Photos by Gibeon Photography
This is an example of a modern basement in Other with beige walls, a standard fireplace and a wooden fireplace surround.
This is an example of a modern basement in Other with beige walls, a standard fireplace and a wooden fireplace surround.
Basement with a Standard Fireplace Ideas and Designs
2