Basement with a Wallpapered Ceiling and a Vaulted Ceiling Ideas and Designs
Refine by:
Budget
Sort by:Popular Today
1 - 20 of 135 photos
Item 1 of 3
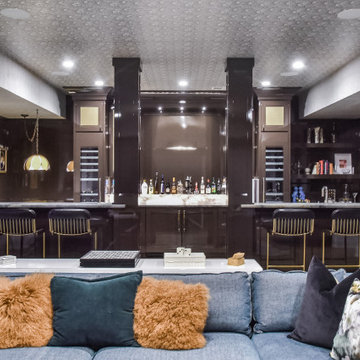
Basement bar but make it brown ?
We love a good at-home bar, especially one that makes a bold statement, and this high gloss brown basement bar does just that.
Whether you’re entertaining friends and family or hosting a movie night, this is the perfect place to relax and unwind.
Paint Color: Cracked Pepper SW9580 by Sherwin Williams
Builder: @charlestonbuilding
Designers: @rebeccaallen10 @nmweiland

Not your ordinary basement family room. Lots of custom details from cabinet colors, decorative patterned carpet to wood and wallpaper on the ceiling.
A great place to wind down after a long busy day.

Medium sized bohemian fully buried basement in Chicago with grey walls, laminate floors, a home cinema, no fireplace, brown floors, a wallpapered ceiling, wallpapered walls and feature lighting.
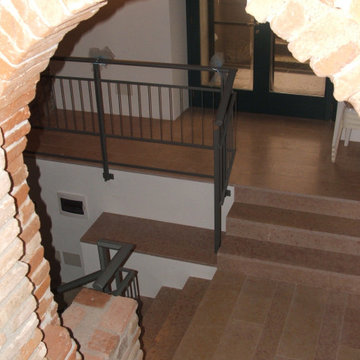
Storica cantina. Nel progetto viene collegata ella casa diventando quindi una taverna
Inspiration for a large contemporary basement in Venice with marble flooring, a vaulted ceiling and brick walls.
Inspiration for a large contemporary basement in Venice with marble flooring, a vaulted ceiling and brick walls.
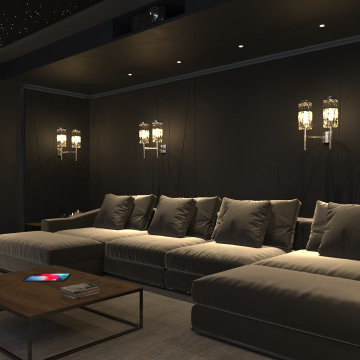
This is an example of a medium sized contemporary basement in Other with black walls, carpet, beige floors and a vaulted ceiling.
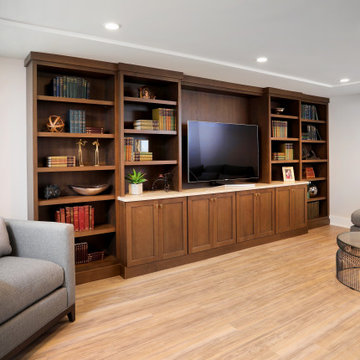
This traditionally styled entertainment area in the lower level is adjacent to the luxurious laundry room. Beautiful built in cabinetry with warm finishes and ample storage.
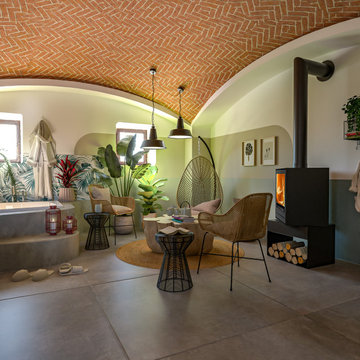
Liadesign
Inspiration for a medium sized urban walk-out basement in Milan with multi-coloured walls, porcelain flooring, a wood burning stove, a metal fireplace surround, grey floors and a vaulted ceiling.
Inspiration for a medium sized urban walk-out basement in Milan with multi-coloured walls, porcelain flooring, a wood burning stove, a metal fireplace surround, grey floors and a vaulted ceiling.

Photo of a large contemporary look-out basement in Toronto with a home cinema, multi-coloured walls, carpet, a hanging fireplace, a stone fireplace surround, multi-coloured floors, a vaulted ceiling and wallpapered walls.

With a custom upholstered banquette in a rich green fabric surrounded by geometric trellis pattern millwork, this spot is perfect for gathering with family or friends. With a peak of Schumacher wallpaper on the ceiling, lights by Circa Lighting and family heirloom taxidermy, this space is full of sophistication and interest.

Design ideas for a large contemporary basement in Calgary with white walls, carpet, a two-sided fireplace, a stone fireplace surround, beige floors, a wallpapered ceiling and wallpapered walls.
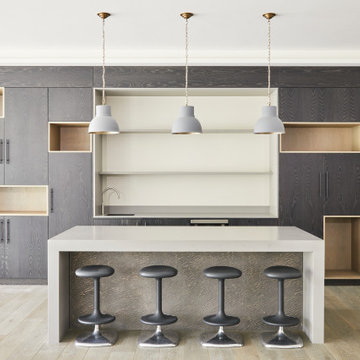
Our client bought a Hacienda styled house in Hove, Sussex, which was unloved, and had a dilapidated pool and garden, as well as a tired interior.
We provided a full architectural and interior design service through to completion of the project, developing the brief with the client, and managing a complex project and multiple team members including an M and E consultant, stuctural engineer, specialist pool and glazing suppliers and landscaping designers. We created a new basement under the house and garden, utilising the gradient of the site, to minimise excavation and impact on the house. It contains a new swimming pool, gym, living and entertainment areas, as well as storage and plant rooms. Accessed through a new helical staircase, the basement area draws light from 2 full height glazed walls opening onto a lower garden area. The glazing was a Skyframe system supplied by cantifix. We also inserted a long linear rooflight over the pool itself, which capture sunlight onto the water below.
The existing house itself has been extended in a fashion sympathetic to the original look of the house. We have built out over the existing garage to create new living and bedroom accommodation, as well as a new ensuite. We have also inserted a new glazed cupola over the hallway and stairs, and remodelled the kitchen, with a curved glazed wall and a modern family kitchen.
A striking new landscaping scheme by Alladio Sims has embeded the redeveloped house into its setting. It is themed around creating a journey around different zones of the upper and lower gardens, maximising opportunities of the site, views of the sea and using a mix of hard and soft landscaping. A new minimal car port and bike storage keep cars away from the front elevation of the house.
Having obtained planning permission for the works in 2019 via Brighton and Hove council, for a new basement and remodelling of the the house, the works were carrried out and completed in 2021 by Woodmans, a contractor we have partnered with on many occasions.
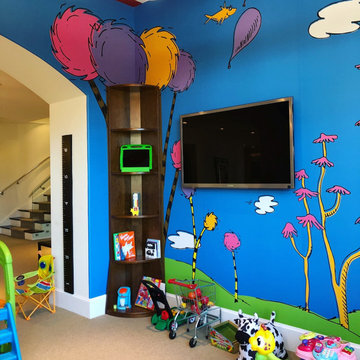
The scope was a stimulating child's area for my client's grandchildren, which was also aesthetically pleasing to other users of the basement too! We developed a story that had personal connections so that the children could also relate to the detail of the wall wrap. They love it!
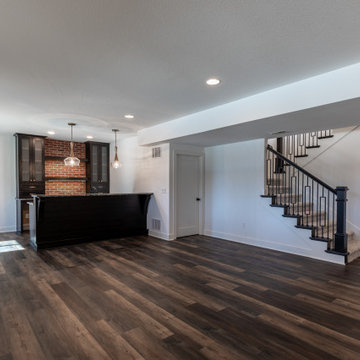
This is an example of a large modern look-out basement in Kansas City with a home bar, white walls, dark hardwood flooring, no fireplace, brown floors and a vaulted ceiling.
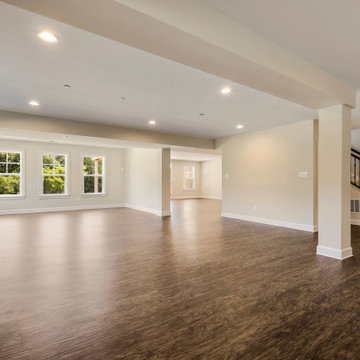
Expansive country walk-out basement in DC Metro with a game room, beige walls, laminate floors, no fireplace, brown floors, a vaulted ceiling and panelled walls.
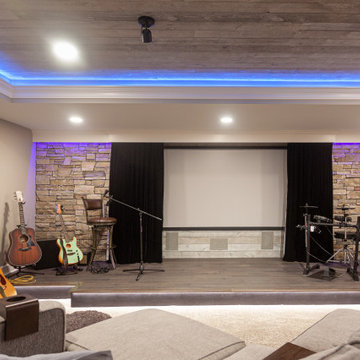
What a great place to enjoy a family movie or perform on a stage! The ceiling lights move to the beat of the music and the curtain open and closes.
Expansive classic look-out basement in Cincinnati with a home cinema, grey walls, carpet, beige floors and a vaulted ceiling.
Expansive classic look-out basement in Cincinnati with a home cinema, grey walls, carpet, beige floors and a vaulted ceiling.
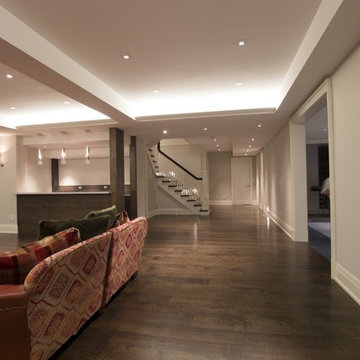
Design ideas for a large traditional walk-out basement in Toronto with a game room, grey walls, medium hardwood flooring, brown floors and a vaulted ceiling.
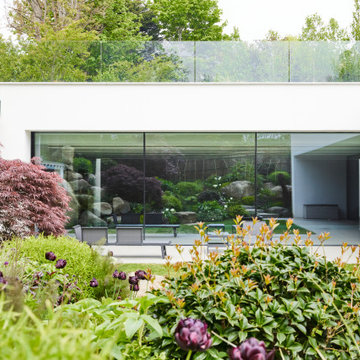
Our client bought a Hacienda styled house in Hove, Sussex, which was unloved, and had a dilapidated pool and garden, as well as a tired interior.
We provided a full architectural and interior design service through to completion of the project, developing the brief with the client, and managing a complex project and multiple team members including an M and E consultant, stuctural engineer, specialist pool and glazing suppliers and landscaping designers. We created a new basement under the house and garden, utilising the gradient of the site, to minimise excavation and impact on the house. It contains a new swimming pool, gym, living and entertainment areas, as well as storage and plant rooms. Accessed through a new helical staircase, the basement area draws light from 2 full height glazed walls opening onto a lower garden area. The glazing was a Skyframe system supplied by cantifix. We also inserted a long linear rooflight over the pool itself, which capture sunlight onto the water below.
The existing house itself has been extended in a fashion sympathetic to the original look of the house. We have built out over the existing garage to create new living and bedroom accommodation, as well as a new ensuite. We have also inserted a new glazed cupola over the hallway and stairs, and remodelled the kitchen, with a curved glazed wall and a modern family kitchen.
A striking new landscaping scheme by Alladio Sims has embeded the redeveloped house into its setting. It is themed around creating a journey around different zones of the upper and lower gardens, maximising opportunities of the site, views of the sea and using a mix of hard and soft landscaping. A new minimal car port and bike storage keep cars away from the front elevation of the house.
Having obtained planning permission for the works in 2019 via Brighton and Hove council, for a new basement and remodelling of the the house, the works were carrried out and completed in 2021 by Woodmans, a contractor we have partnered with on many occasions.
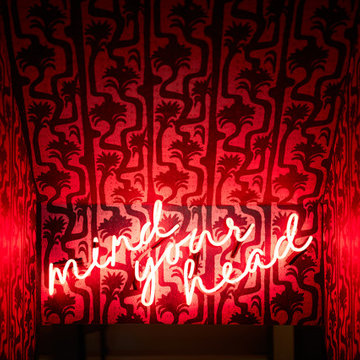
This is an example of a bohemian basement in Other with multi-coloured walls, a wallpapered ceiling and feature lighting.
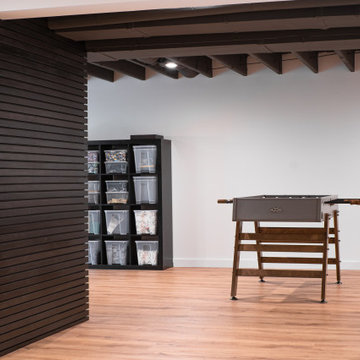
Photo of a large bohemian walk-out basement in Baltimore with a game room, white walls, vinyl flooring, beige floors, a vaulted ceiling and wood walls.
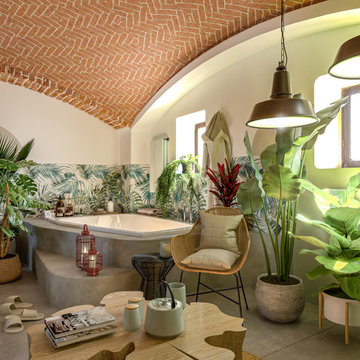
Liadesign
Design ideas for a medium sized industrial walk-out basement in Milan with multi-coloured walls, porcelain flooring, a wood burning stove, a metal fireplace surround, grey floors and a vaulted ceiling.
Design ideas for a medium sized industrial walk-out basement in Milan with multi-coloured walls, porcelain flooring, a wood burning stove, a metal fireplace surround, grey floors and a vaulted ceiling.
Basement with a Wallpapered Ceiling and a Vaulted Ceiling Ideas and Designs
1