Basement with a Wood Burning Stove Ideas and Designs
Refine by:
Budget
Sort by:Popular Today
101 - 120 of 209 photos
Item 1 of 2
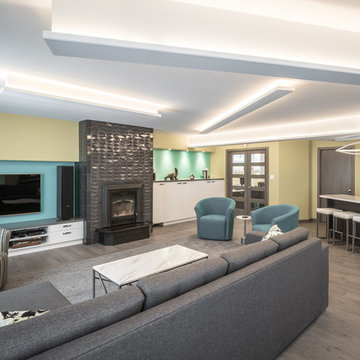
Bilyk Photography
Design ideas for a medium sized contemporary walk-out basement in Other with green walls, dark hardwood flooring, a wood burning stove, a tiled fireplace surround and grey floors.
Design ideas for a medium sized contemporary walk-out basement in Other with green walls, dark hardwood flooring, a wood burning stove, a tiled fireplace surround and grey floors.
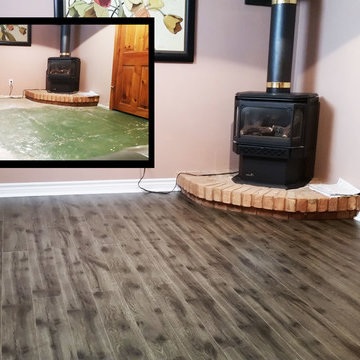
Added rustic grey oak laminate flooring with new baseboards and trim to a 350 sq.ft unfinished basement.
Photo of a small rustic fully buried basement in Toronto with pink walls, medium hardwood flooring, a wood burning stove and a brick fireplace surround.
Photo of a small rustic fully buried basement in Toronto with pink walls, medium hardwood flooring, a wood burning stove and a brick fireplace surround.
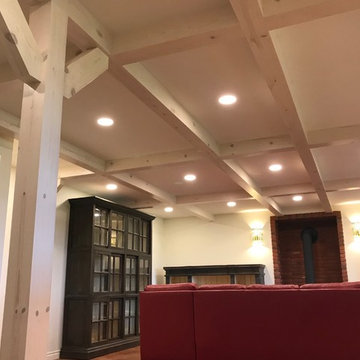
I completed this daylight basement design for Thayer Construction in March of 2018.
Our clients wanted a rustic looking daylight basement remodel. First, 3 walls were removed and a structural beam was added to support the building weight from the upper 2 floors. Then to achieve the rustic look our clients wanted, a coffered ceiling was designed and installed. Faux posts were also added in the space to visually offset the structurally necessary post near the bar area. A whitewash/stain was applied to the lumber to give it a rustic, weathered look. The stair railings, banisters and treads were also redone to match the rustic faux beams and posts.
A red brick facade was added to the alcove and a bright red freestanding fireplace was installed. All new lighting was installed throughout the basement including wall scones, pendants and recessed LED lighting.
We also replaced the original sliding door and installed a large set of french doors with sidelights to let even more natural light into the space. The concrete floors were stained in an earthtone color to further the desired look of the daylight basement.
We had a wonderful time working with these clients on this unique design and hope they enjoy their newly remodeled basement for many, many years to come!
Photo by: Aleksandra S.
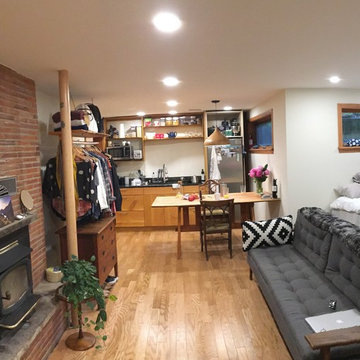
A basement renovation of a mid century home.
Medium sized rustic fully buried basement in Seattle with green walls, laminate floors, a wood burning stove and brown floors.
Medium sized rustic fully buried basement in Seattle with green walls, laminate floors, a wood burning stove and brown floors.
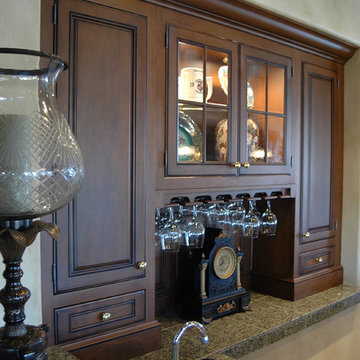
Mont Hartman
This is an example of a large classic walk-out basement in Denver with beige walls, carpet, a wood burning stove, a wooden fireplace surround and beige floors.
This is an example of a large classic walk-out basement in Denver with beige walls, carpet, a wood burning stove, a wooden fireplace surround and beige floors.
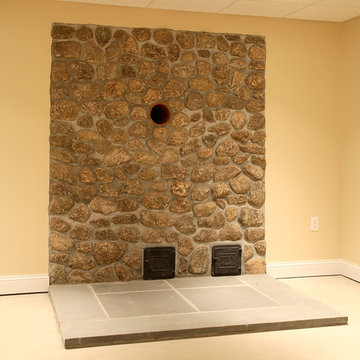
Located on a narrow lot in The Historic District known as Old Wethersfield, this tall and narrow house includes almost 4000 square feet of living space on 4 levels. The open floor plan and modern amenities on the interior of this with the classic exterior and historic walkable neighborhood location gives the owner of this new home the best of all worlds.
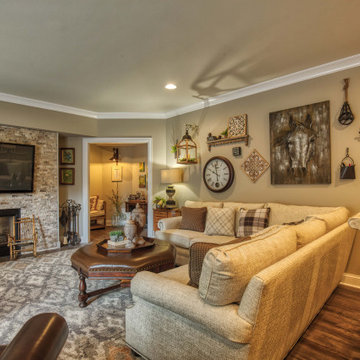
After: A renovated rustic style walkout basement with gorgeous farmhouse details.
Design ideas for a large farmhouse walk-out basement in Louisville with beige walls, vinyl flooring, a wood burning stove, a stone fireplace surround and brown floors.
Design ideas for a large farmhouse walk-out basement in Louisville with beige walls, vinyl flooring, a wood burning stove, a stone fireplace surround and brown floors.
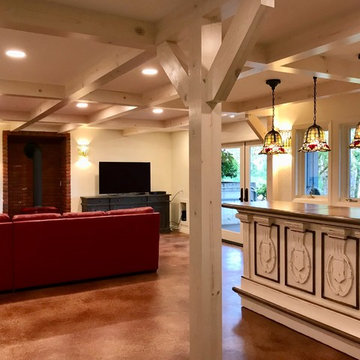
I completed this daylight basement design for Thayer Construction in March of 2018.
Our clients wanted a rustic looking daylight basement remodel. First, 3 walls were removed and a structural beam was added to support the building weight from the upper 2 floors. Then to achieve the rustic look our clients wanted, a coffered ceiling was designed and installed. Faux posts were also added in the space to visually offset the structurally necessary post near the bar area. A whitewash/stain was applied to the lumber to give it a rustic, weathered look. The stair railings, banisters and treads were also redone to match the rustic faux beams and posts.
A red brick facade was added to the alcove and a bright red freestanding fireplace was installed. All new lighting was installed throughout the basement including wall scones, pendants and recessed LED lighting.
We also replaced the original sliding door and installed a large set of french doors with sidelights to let even more natural light into the space. The concrete floors were stained in an earthtone color to further the desired look of the daylight basement.
We had a wonderful time working with these clients on this unique design and hope they enjoy their newly remodeled basement for many, many years to come!
Photo by: Aleksandra S.
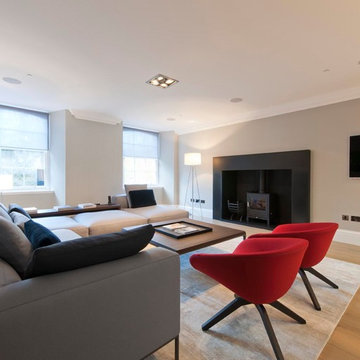
Paul Zanre Photography
Inspiration for a large modern walk-out basement in Edinburgh with grey walls, light hardwood flooring, a wood burning stove and a stone fireplace surround.
Inspiration for a large modern walk-out basement in Edinburgh with grey walls, light hardwood flooring, a wood burning stove and a stone fireplace surround.
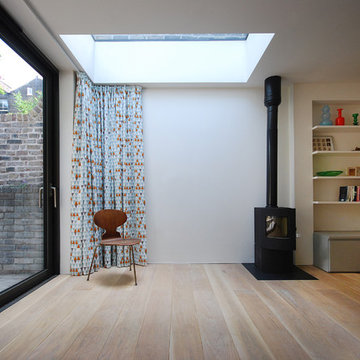
Lyndon Douglas
Photo of a medium sized contemporary basement in London with white walls, light hardwood flooring and a wood burning stove.
Photo of a medium sized contemporary basement in London with white walls, light hardwood flooring and a wood burning stove.
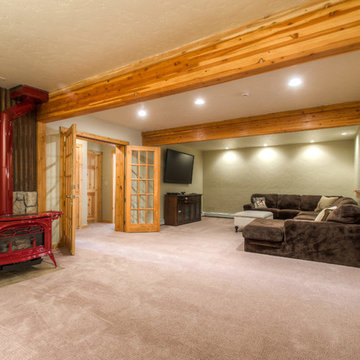
Christopher Weber - Orchestrated Light Photography
Design ideas for a large rustic fully buried basement in Denver with beige walls, carpet and a wood burning stove.
Design ideas for a large rustic fully buried basement in Denver with beige walls, carpet and a wood burning stove.
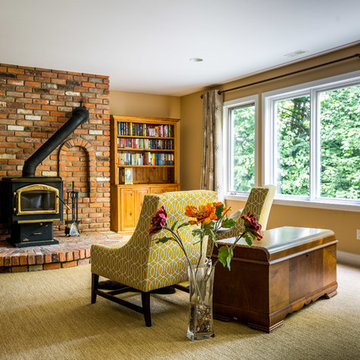
Photo of an expansive contemporary walk-out basement in Toronto with beige walls, carpet, a wood burning stove and a brick fireplace surround.
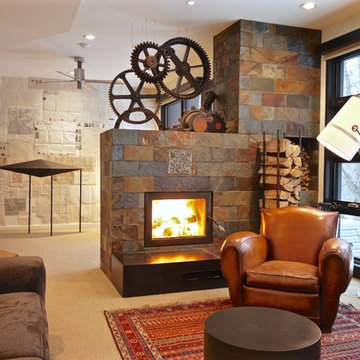
The walkout basement features a heat-producing built-in wood stove that is encased in a solid concrete thermal mass. When heated, the mass of the surround radiates heat into the home for several hours.
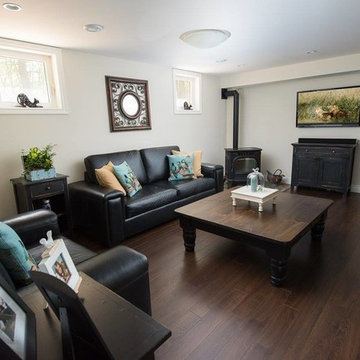
The traditional style is one of the most popular styles used to decorate homes. It incorporates design elements from a variety of centuries, which allows homeowners to feel comfortable.
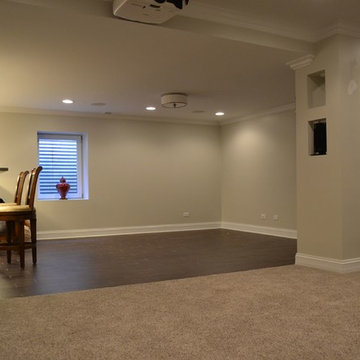
Large traditional fully buried basement in Chicago with beige walls, dark hardwood flooring, a wood burning stove, a brick fireplace surround and brown floors.
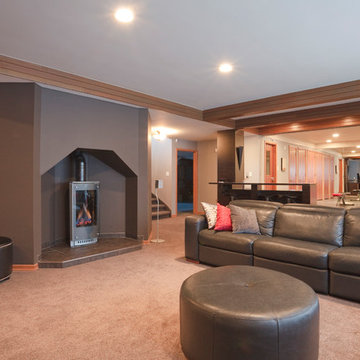
This unique gas fireplace adds warmth and style to the basement living room. It was originally an old brick fireplace that we clad to match the new theme of the home.
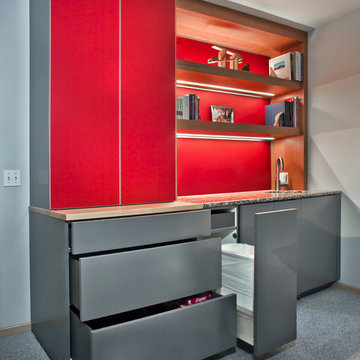
Gilbertson Photography
This is an example of a medium sized contemporary walk-out basement in Minneapolis with red walls, carpet, a wood burning stove, a brick fireplace surround and grey floors.
This is an example of a medium sized contemporary walk-out basement in Minneapolis with red walls, carpet, a wood burning stove, a brick fireplace surround and grey floors.
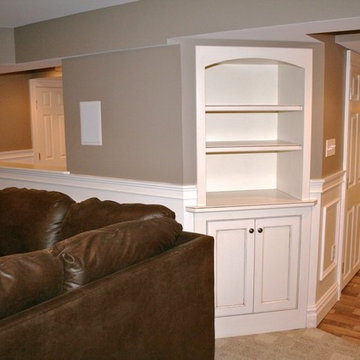
Photo of a large classic fully buried basement in Philadelphia with a game room, grey walls, carpet, a wood burning stove, a metal fireplace surround, grey floors, a vaulted ceiling and a dado rail.
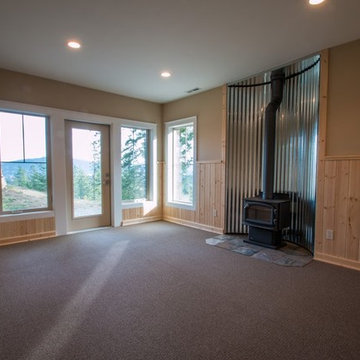
Who says you can’t have it all? This transitional design, which combines the charm of a peaked roof and shingled farmhouse style on the exterior with a contemporary open-style interior, proves otherwise. A floating, freestanding fireplace visible throughout the 2,344-square-foot first level is just one of the many special features of this cozy Craftsman-inspired design. This great getaway is all about the view, and many of the first floor rooms, from the living room to the master bath, were designed to make the most of lots lucky enough to have stunning vistas. Another interior highlight is the centrally located living/great room with fireplace, which looks out over a large patio. The 19 by 17-foot master bedroom is located to the right side of the floor plan, which also includes a roomy 130-square-foot screen porch off the spacious kitchen. The 900-square-foot upper level includes two comfortable bedrooms and baths as well as abundant storage and 440 square feet space for a future family apartment. Head downstairs, and an additional 700 square feet offers a study and bath and convenient wine cellar.
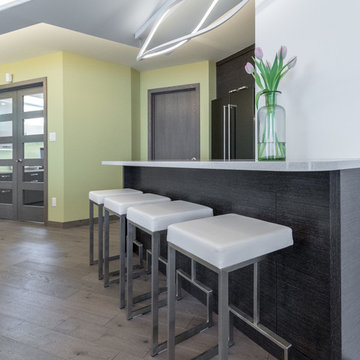
Bilyk Photography
Medium sized contemporary walk-out basement in Other with green walls, dark hardwood flooring, a wood burning stove, a tiled fireplace surround and grey floors.
Medium sized contemporary walk-out basement in Other with green walls, dark hardwood flooring, a wood burning stove, a tiled fireplace surround and grey floors.
Basement with a Wood Burning Stove Ideas and Designs
6