Basement with Carpet and a Corner Fireplace Ideas and Designs
Refine by:
Budget
Sort by:Popular Today
81 - 100 of 207 photos
Item 1 of 3
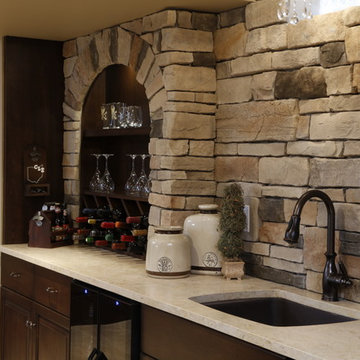
This is an example of a large fully buried basement in Cleveland with beige walls, carpet, a corner fireplace, a stone fireplace surround and beige floors.
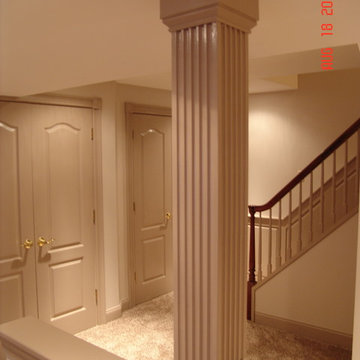
Make your way down the carpeted stairs passing the various family photos above the wainscoting to a comfortable space thanks to the soft lighting with wall mounted lights, hanging Tiffany lamp, and soffit lighting. Strategic columns, 3” soffits, half walls, arched drywall pockets, wood paneling, millwork baseboards, and various built-in structures help to create the openness that is missing in most basements while also creating soft separations for the various entertainment areas of the space.
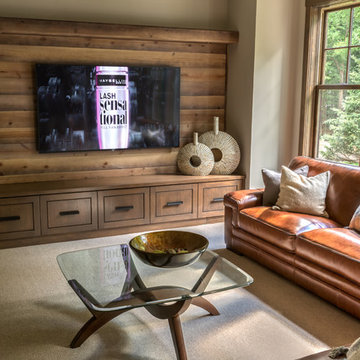
Rick Fisher
Inspiration for a large walk-out basement in Minneapolis with beige walls, carpet, a corner fireplace, a stone fireplace surround and beige floors.
Inspiration for a large walk-out basement in Minneapolis with beige walls, carpet, a corner fireplace, a stone fireplace surround and beige floors.
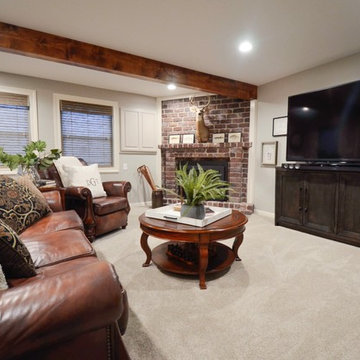
Photo of a medium sized traditional walk-out basement in Kansas City with grey walls, a corner fireplace, a brick fireplace surround, beige floors and carpet.
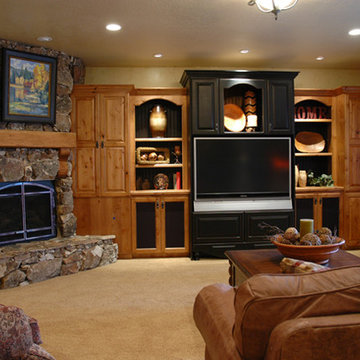
This is an example of a medium sized classic look-out basement in Salt Lake City with beige walls, carpet, a stone fireplace surround, a corner fireplace and beige floors.
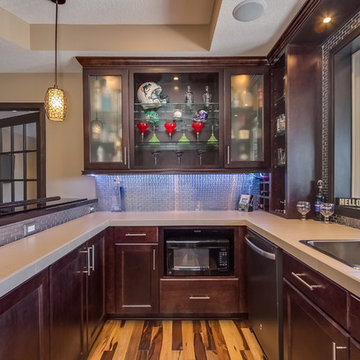
Frosted cabinets and white tile countertops give this wet bar a crisp and clean feel. ©Finished Basement Company
Photo of a medium sized classic look-out basement in Minneapolis with beige walls, carpet, a corner fireplace, a stone fireplace surround and beige floors.
Photo of a medium sized classic look-out basement in Minneapolis with beige walls, carpet, a corner fireplace, a stone fireplace surround and beige floors.
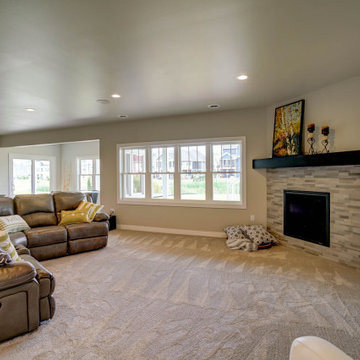
A finished basement that is very spacious and flows into a kitchen area.
Inspiration for an expansive modern basement in Other with grey walls, carpet, a corner fireplace, a stone fireplace surround and beige floors.
Inspiration for an expansive modern basement in Other with grey walls, carpet, a corner fireplace, a stone fireplace surround and beige floors.
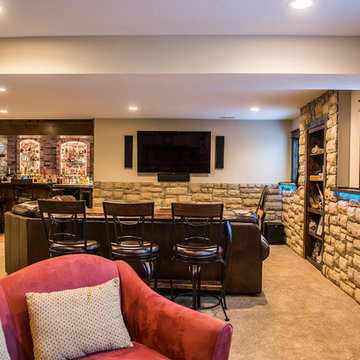
Rustic Style Basement Remodel with Bar - Photo Credits Kristol Kumar Photography
Photo of a large rustic look-out basement in Kansas City with beige walls, a corner fireplace, a brick fireplace surround, carpet and beige floors.
Photo of a large rustic look-out basement in Kansas City with beige walls, a corner fireplace, a brick fireplace surround, carpet and beige floors.
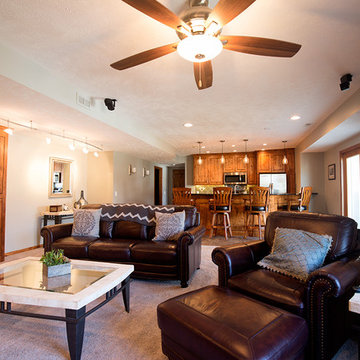
Basement remodel, cabinets were completed by home owner, but the cased in joint and the patio door were done by DRD. We also completed the counter tops, lighting, and tile shown in this picture.
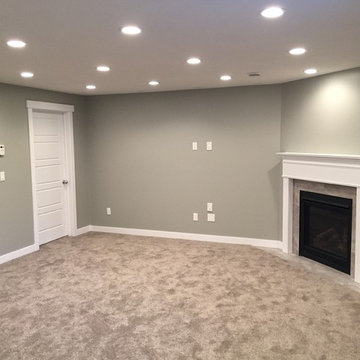
Design ideas for a medium sized classic look-out basement in Calgary with grey walls, carpet, a corner fireplace and a tiled fireplace surround.
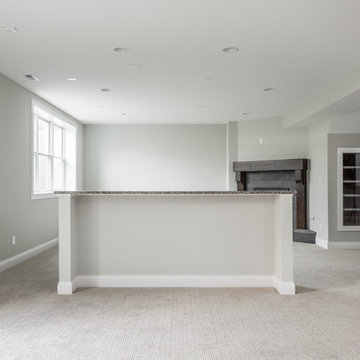
Cory Phillips The Home Aesthetic
This is an example of a large traditional look-out basement in Indianapolis with grey walls, carpet, a corner fireplace and a tiled fireplace surround.
This is an example of a large traditional look-out basement in Indianapolis with grey walls, carpet, a corner fireplace and a tiled fireplace surround.
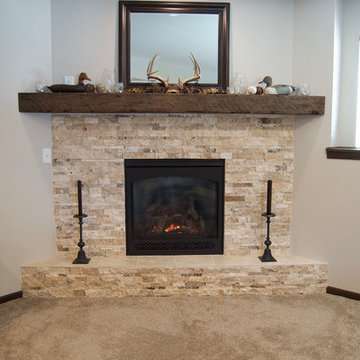
This beautiful lower level entertainment area is complete with a bar and serving area cozy fireplace and an all the comfort of natural beauty. From the barn wood tables to the natural split stone accents, the space if outfitted for a family who likes to enjoy time together.
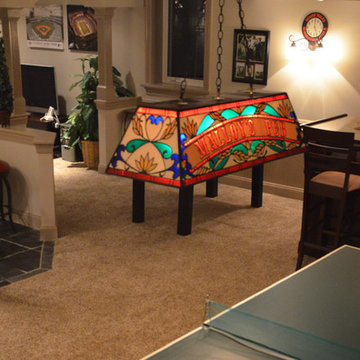
Starting at the two-level granite counter top bar with gleaming cherry wood paneling with a pocket mirror at the center wall, guests can be easily entertained by drinks and food thanks to the convenient outlets along the backsplash and ample counter top space. Looking for a more intimate dining experience? Instead of inviting guests to eat and drink at the bar, have them make their way over to the dining area on the slate tile flooring next to the rustic stone backdrop. The intimate dining area allows for access to the full bar with the soft separation thanks to the half-wall with millwork and a wood top.
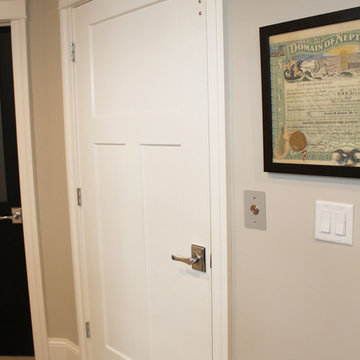
Elevators are more budget friendly than ever before in a home! They blend beautifully with the surrounding design, or can be designed for future installation. Ask us how!
Meyer Design
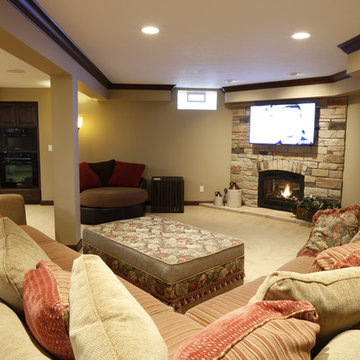
Inspiration for a large fully buried basement in Cleveland with beige walls, carpet, a corner fireplace, a stone fireplace surround and beige floors.
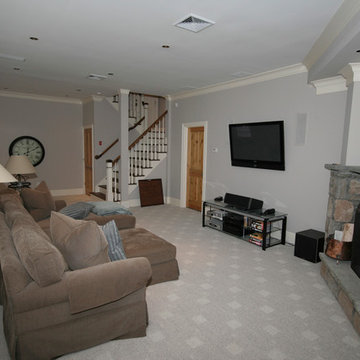
Photo of a country look-out basement in New York with grey walls, carpet, a corner fireplace and a stone fireplace surround.
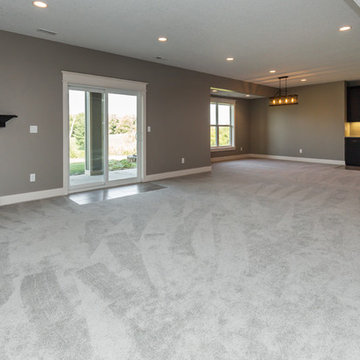
Photo of a large traditional walk-out basement in Other with grey walls, carpet, a corner fireplace and a stone fireplace surround.
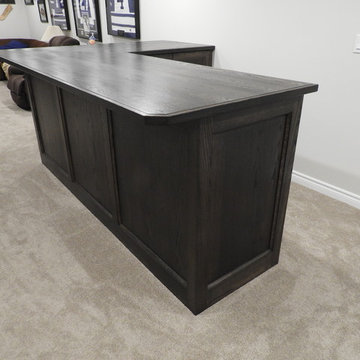
42" high custom designed oak bar with solid wood countertop, blind corner cabinet, open shelf cabinet and closed storage.
This is an example of a medium sized classic fully buried basement in Toronto with grey walls, carpet, a corner fireplace, a brick fireplace surround and grey floors.
This is an example of a medium sized classic fully buried basement in Toronto with grey walls, carpet, a corner fireplace, a brick fireplace surround and grey floors.
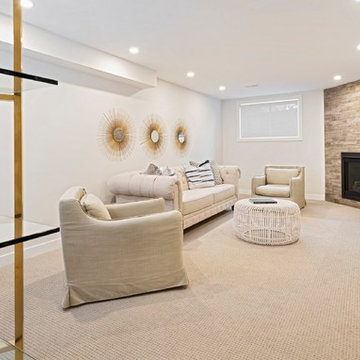
Marc Fowler
Medium sized classic fully buried basement in Ottawa with beige walls, carpet, a corner fireplace, a tiled fireplace surround and beige floors.
Medium sized classic fully buried basement in Ottawa with beige walls, carpet, a corner fireplace, a tiled fireplace surround and beige floors.
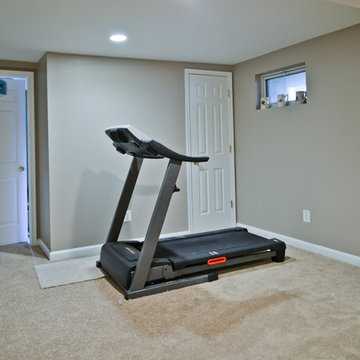
Overhaul Converts Classic Rambler to A Modern Yet Classic Family Home in Fairfax
This 1970 rambler in middle of old town in Fairfax City has been home to a growing family of five.
Ready for a massive overhaul, the family reached out to Michael Nash Design Build & Homes for assistance. Eligible for a special Fairfax City Renaissance program, this project was awarded special attention and favorable financing.
We removed the entire roof and added a bump up, second story three-bedroom, two bathroom and loft addition.
The main level was reformatted to eliminate the smallest bedroom and split the space among adjacent bedroom and the main living room. The partition walls between the living room and dining room and the partition wall between dining room and kitchen were eliminated, making space for a new enlarged kitchen.
The outside brick chimney was rebuilt and extended to pass into the new second floor roof lines. Flu lines for heater and furnace were eliminated. A furnace was added in the new attic space for second floor heating and cooling, while a new hot water heater and furnace was re-positioned and installed in the basement.
Second floor was furnished with its own laundry room.
A new stairway to the second floor was designed and built were furnace chase used to be, opening up into a loft area for a kids study or gaming area.
The master bedroom suite includes a large walk-in closet, large stoned shower, slip-free standing tub, separate commode area, double vanities and more amenities.
A kid’s bathroom was built in the middle of upstairs hallway.
The exterior of this home was wrapped around with cement board siding, maintenance free trims and gutters, and life time architectural shingles.
Added to a new front porch were Trex boards and stone and tapered style columns. Double staircase entrance from front and side yard made this residence a stand out home of the community.
This remodeled two-story colonial home with its country style front porch, five bedrooms, four and half bathrooms and second floor laundry room, will be this family’s home for many years to come.
Happier than before, this family moved back into this Extreme Makeover Home to love every inch of their new home.
Basement with Carpet and a Corner Fireplace Ideas and Designs
5