Basement with Carpet and Brown Floors Ideas and Designs
Refine by:
Budget
Sort by:Popular Today
1 - 20 of 468 photos
Item 1 of 3

Area under the stairway was finished providing sitting / reading area for children with built-in drawer for toys. Post was framed out. Stairway post, handrail, and balusters are removable to allow furniture to be moved up/down the stairway.
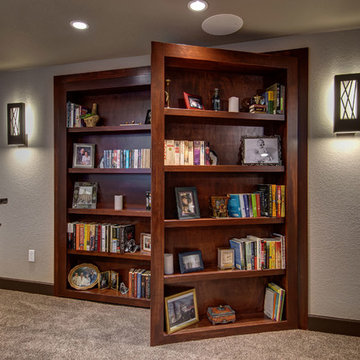
©Finished Basement Company
Design ideas for a large classic look-out basement in Denver with beige walls, carpet, no fireplace and brown floors.
Design ideas for a large classic look-out basement in Denver with beige walls, carpet, no fireplace and brown floors.
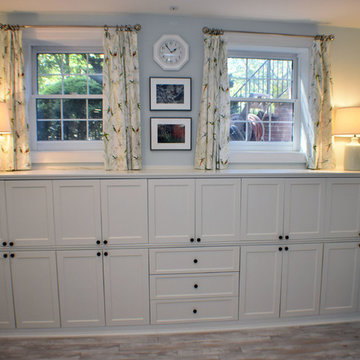
Brave Custom Woodworking Solutions
Photo of a medium sized contemporary look-out basement in DC Metro with blue walls, carpet and brown floors.
Photo of a medium sized contemporary look-out basement in DC Metro with blue walls, carpet and brown floors.

Lower level great room with Corrugated perforated metal ceiling
Photo by:Jeffrey Edward Tryon
Photo of an expansive modern walk-out basement in New York with white walls, carpet, no fireplace and brown floors.
Photo of an expansive modern walk-out basement in New York with white walls, carpet, no fireplace and brown floors.

A different take on the open living room concept that features a bold custom cabinetry and built-ins with a matching paint color on the walls.
Design ideas for a large classic walk-out basement in DC Metro with a home bar, grey walls, carpet, a hanging fireplace, brown floors and feature lighting.
Design ideas for a large classic walk-out basement in DC Metro with a home bar, grey walls, carpet, a hanging fireplace, brown floors and feature lighting.
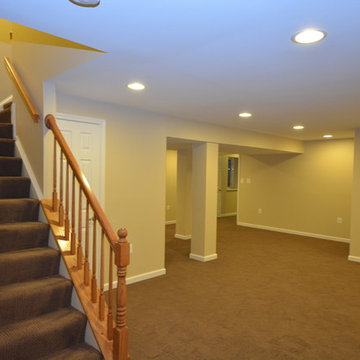
Inspiration for a large classic walk-out basement in Baltimore with yellow walls, carpet, no fireplace and brown floors.
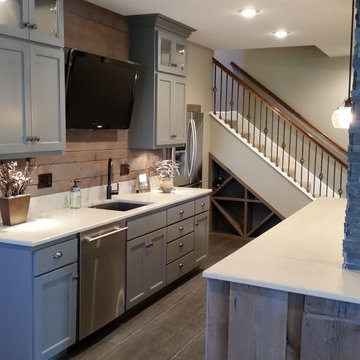
johnsoncountyremodeling.com
Photo of a large modern fully buried basement in Kansas City with beige walls, carpet, no fireplace and brown floors.
Photo of a large modern fully buried basement in Kansas City with beige walls, carpet, no fireplace and brown floors.
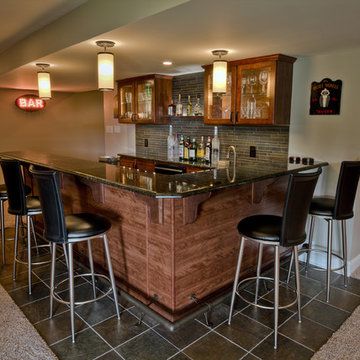
Finished Basement, Diner Booth, Bar Area, Kitchenette, Kitchen, Elevated Bar, Granite Countertops, Cherry Cabinets, Tiled Backsplash, Wet Bar, Slate Flooring, Tiled Floor, Footrest, Bar Height Counter, Built-In Cabinets, Entertainment Unit, Surround Sound, Walk-Out Basement, Kids Play Area, Full Basement Bathroom, Bathroom, Basement Shower, Entertaining Space, Malvern, West Chester, Downingtown, Chester Springs, Wayne, Wynnewood, Glen Mills, Media, Newtown Square, Chadds Ford, Kennett Square, Aston, Berwyn, Frazer, Main Line, Phoenixville,
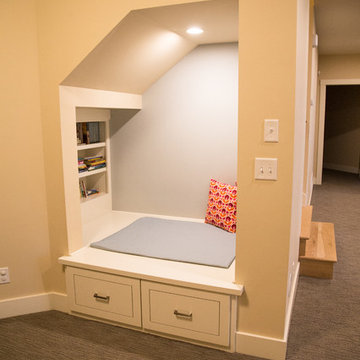
This is an example of a classic walk-out basement in Minneapolis with beige walls, carpet and brown floors.

Friends and neighbors of an owner of Four Elements asked for help in redesigning certain elements of the interior of their newer home on the main floor and basement to better reflect their tastes and wants (contemporary on the main floor with a more cozy rustic feel in the basement). They wanted to update the look of their living room, hallway desk area, and stairway to the basement. They also wanted to create a 'Game of Thrones' themed media room, update the look of their entire basement living area, add a scotch bar/seating nook, and create a new gym with a glass wall. New fireplace areas were created upstairs and downstairs with new bulkheads, new tile & brick facades, along with custom cabinets. A beautiful stained shiplap ceiling was added to the living room. Custom wall paneling was installed to areas on the main floor, stairway, and basement. Wood beams and posts were milled & installed downstairs, and a custom castle-styled barn door was created for the entry into the new medieval styled media room. A gym was built with a glass wall facing the basement living area. Floating shelves with accent lighting were installed throughout - check out the scotch tasting nook! The entire home was also repainted with modern but warm colors. This project turned out beautiful!
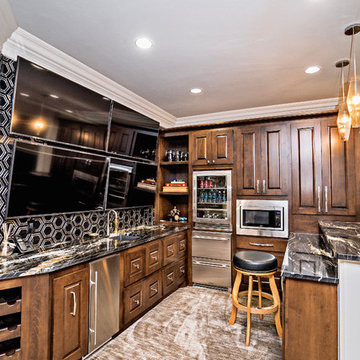
Large mediterranean fully buried basement in Oklahoma City with grey walls, carpet, no fireplace and brown floors.
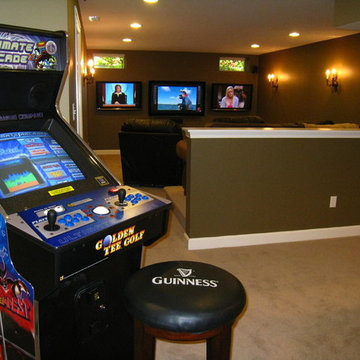
Photo of a medium sized classic fully buried basement in DC Metro with no fireplace, green walls, carpet and brown floors.
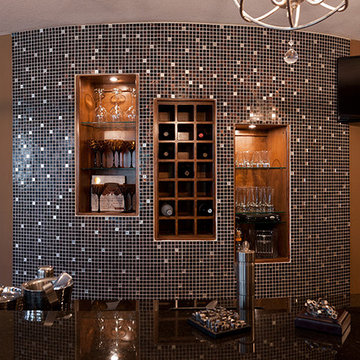
Large contemporary look-out basement in Kansas City with brown walls, carpet and brown floors.
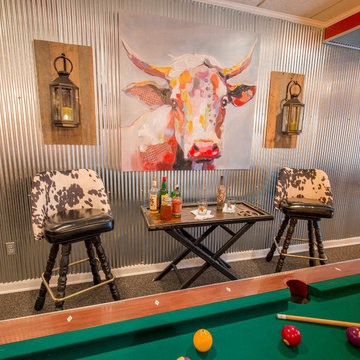
A butler tray table acts a space for players to pause for refreshment.
Medium sized rural basement in Nashville with a game room, carpet, no fireplace and brown floors.
Medium sized rural basement in Nashville with a game room, carpet, no fireplace and brown floors.
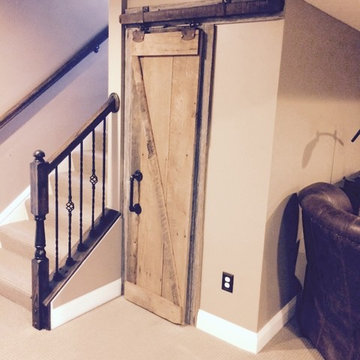
Large rustic fully buried basement in Columbus with brown walls, carpet, no fireplace and brown floors.
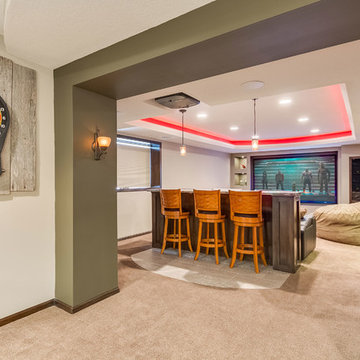
©Finished Basement Company
Design ideas for a medium sized traditional look-out basement in Minneapolis with beige walls, carpet, a standard fireplace, a stone fireplace surround and brown floors.
Design ideas for a medium sized traditional look-out basement in Minneapolis with beige walls, carpet, a standard fireplace, a stone fireplace surround and brown floors.
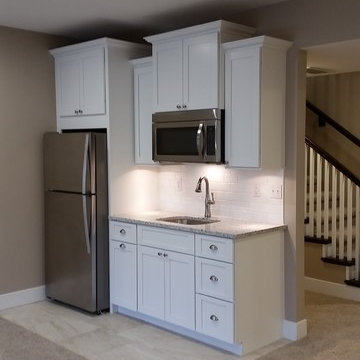
This is an example of a large classic walk-out basement in St Louis with beige walls, carpet and brown floors.

Friends and neighbors of an owner of Four Elements asked for help in redesigning certain elements of the interior of their newer home on the main floor and basement to better reflect their tastes and wants (contemporary on the main floor with a more cozy rustic feel in the basement). They wanted to update the look of their living room, hallway desk area, and stairway to the basement. They also wanted to create a 'Game of Thrones' themed media room, update the look of their entire basement living area, add a scotch bar/seating nook, and create a new gym with a glass wall. New fireplace areas were created upstairs and downstairs with new bulkheads, new tile & brick facades, along with custom cabinets. A beautiful stained shiplap ceiling was added to the living room. Custom wall paneling was installed to areas on the main floor, stairway, and basement. Wood beams and posts were milled & installed downstairs, and a custom castle-styled barn door was created for the entry into the new medieval styled media room. A gym was built with a glass wall facing the basement living area. Floating shelves with accent lighting were installed throughout - check out the scotch tasting nook! The entire home was also repainted with modern but warm colors. This project turned out beautiful!
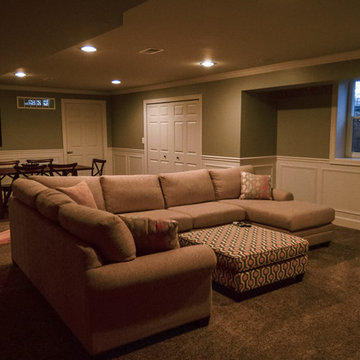
This is an example of an expansive classic look-out basement in Detroit with grey walls, carpet, no fireplace and brown floors.
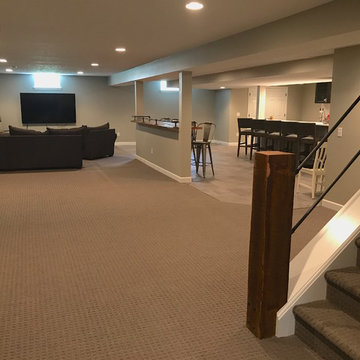
This is an example of a medium sized traditional look-out basement in Cleveland with grey walls, carpet, no fireplace and brown floors.
Basement with Carpet and Brown Floors Ideas and Designs
1