Basement with Carpet and Porcelain Flooring Ideas and Designs
Refine by:
Budget
Sort by:Popular Today
41 - 60 of 13,265 photos
Item 1 of 3
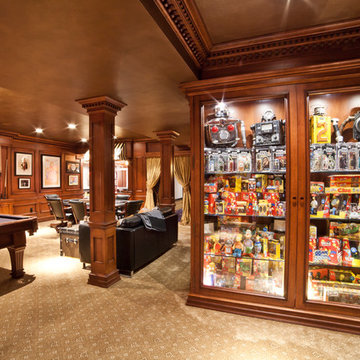
This is an example of a large classic fully buried basement in New York with brown walls, carpet and no fireplace.

Inspiration for a large traditional fully buried basement in New York with brown walls, carpet, no fireplace and a game room.

Home theater with wood paneling and Corrugated perforated metal ceiling, plus built-in banquette seating. next to TV wall
photo by Jeffrey Edward Tryon

This is an example of a large traditional walk-out basement in Portland with a game room, grey walls, carpet, a standard fireplace, a tiled fireplace surround and grey floors.

Photos by Mark Myers of Myers Imaging
Inspiration for a look-out basement in Indianapolis with a home cinema, white walls, carpet and beige floors.
Inspiration for a look-out basement in Indianapolis with a home cinema, white walls, carpet and beige floors.

Wide, new stairway offers entry to game room, family room and home gym.
This is an example of a large contemporary look-out basement in New York with a game room, white walls, carpet, white floors and tongue and groove walls.
This is an example of a large contemporary look-out basement in New York with a game room, white walls, carpet, white floors and tongue and groove walls.

Wide view of the basement from the fireplace. The open layout is perfect for entertaining and serving up drinks. The curved drop ceiling defines the bar beautifully.
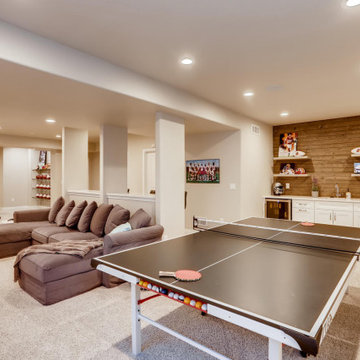
Football haven on game day.
Photo of a medium sized contemporary look-out basement in Denver with a game room, beige walls, carpet and beige floors.
Photo of a medium sized contemporary look-out basement in Denver with a game room, beige walls, carpet and beige floors.

Design ideas for an expansive classic walk-out basement in Chicago with beige walls, porcelain flooring, no fireplace and grey floors.
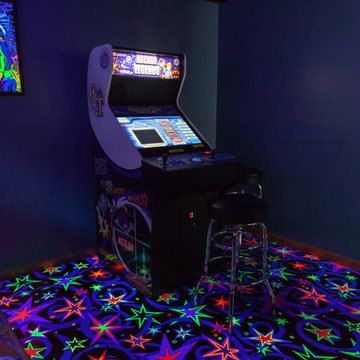
The homeowner has a love of old arcade games and what a better place to stage them but this glow in the dark room!!
Large classic walk-out basement in Cincinnati with blue walls, carpet, a standard fireplace, a brick fireplace surround and multi-coloured floors.
Large classic walk-out basement in Cincinnati with blue walls, carpet, a standard fireplace, a brick fireplace surround and multi-coloured floors.

Basement remodel in Dublin, Ohio designed by Monica Lewis CMKBD, MCR, UDCP of J.S. Brown & Co. Project Manager Dave West. Photography by Todd Yarrington.
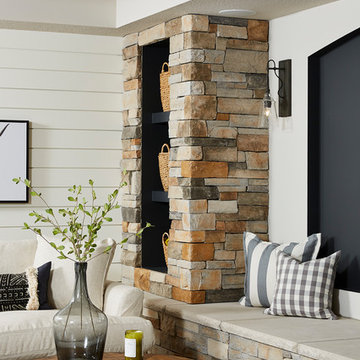
This is an example of a medium sized farmhouse walk-out basement in Minneapolis with white walls, carpet, a corner fireplace, a stone fireplace surround and grey floors.
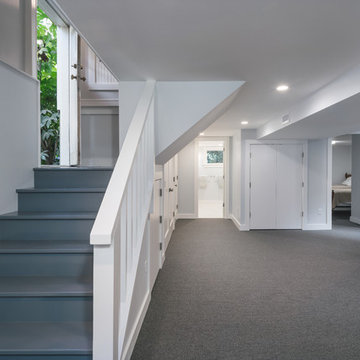
Design ideas for a large classic walk-out basement in Portland with grey walls, carpet, no fireplace and grey floors.
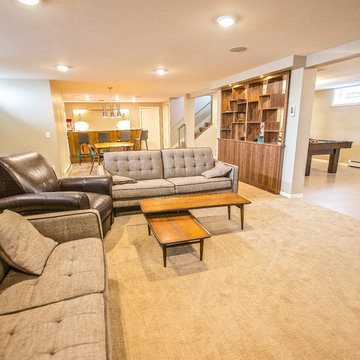
Built in 1951, this sprawling ranch style home has plenty of room for a large family, but the basement was vintage 50’s, with dark wood paneling and poor lighting. One redeeming feature was a curved bar, with multi-colored glass block lighting in the foot rest, wood paneling surround, and a red-orange laminate top. If one thing was to be saved, this was it.
Castle designed an open family, media & game room with a dining area near the vintage bar and an additional bedroom. Mid-century modern cabinetry was custom made to provide an open partition between the family and game rooms, as well as needed storage and display for family photos and mementos.
The enclosed, dark stairwell was opened to the new family space and a custom steel & cable railing system was installed. Lots of new lighting brings a bright, welcoming feel to the space. Now, the entire family can share and enjoy a part of the house that was previously uninviting and underused.
Come see this remodel during the 2018 Castle Home Tour, September 29-30, 2018!

Inspiration for a large country look-out basement in Columbus with grey walls, carpet, no fireplace and beige floors.

Design ideas for a contemporary fully buried basement in New York with beige walls, carpet, a ribbon fireplace and beige floors.
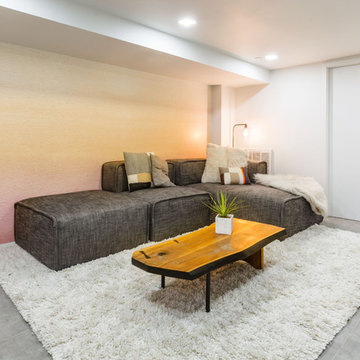
New dimmable recessed lighting and a colorful ombre wall mural transformed this low-ceilinged basement into a cozy den.
Photo of a medium sized scandinavian fully buried basement in New York with multi-coloured walls, porcelain flooring and grey floors.
Photo of a medium sized scandinavian fully buried basement in New York with multi-coloured walls, porcelain flooring and grey floors.
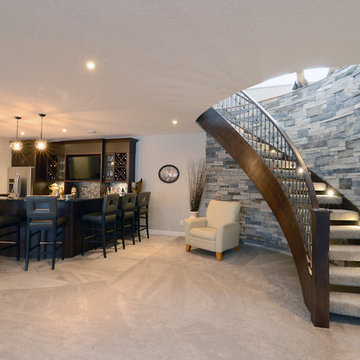
Heather Fritz Photography
Photo of a large contemporary walk-out basement in Edmonton with grey walls and carpet.
Photo of a large contemporary walk-out basement in Edmonton with grey walls and carpet.
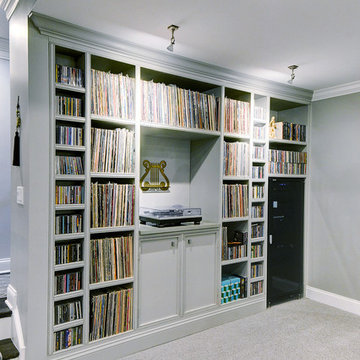
By turning the original staircase, we allowed for this wonderful area to create a music lovers dream space. Custom designed album/CD storage houses the owner's massive collection perfectly. Cubby for the Sonos system, and a custom height for the turntable, allows for a perfect audio setup.
Basement with Carpet and Porcelain Flooring Ideas and Designs
3
