Basement with Carpet and Wallpapered Walls Ideas and Designs
Refine by:
Budget
Sort by:Popular Today
1 - 20 of 113 photos
Item 1 of 3

This is an example of a large bohemian fully buried basement in Chicago with a game room, green walls, carpet, grey floors and wallpapered walls.

This fun rec-room features storage and display for all of the kids' legos as well as a wall clad with toy boxes
Inspiration for a small modern fully buried basement in Chicago with a game room, multi-coloured walls, carpet, no fireplace, grey floors and wallpapered walls.
Inspiration for a small modern fully buried basement in Chicago with a game room, multi-coloured walls, carpet, no fireplace, grey floors and wallpapered walls.

The basement bar area includes eye catching metal elements to reflect light around the neutral colored room. New new brass plumbing fixtures collaborate with the other metallic elements in the room. The polished quartzite slab provides visual movement in lieu of the dynamic wallpaper used on the feature wall and also carried into the media room ceiling. Moving into the media room we included custom ebony veneered wall and ceiling millwork, as well as luxe custom furnishings. New architectural surround speakers are hidden inside the walls. The new gym was designed and created for the clients son to train for his varsity team. We included a new custom weight rack. Mirrored walls, a new wallpaper, linear LED lighting, and rubber flooring. The Zen inspired bathroom was designed with simplicity carrying the metals them into the special copper flooring, brass plumbing fixtures, and a frameless shower.
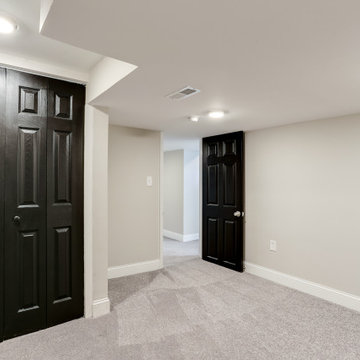
Design ideas for a large traditional fully buried basement in Baltimore with grey walls, carpet, grey floors and wallpapered walls.
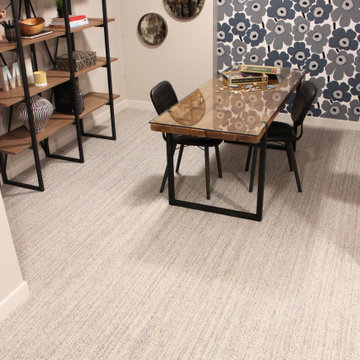
Inspiration for a medium sized modern fully buried basement in Calgary with beige walls, carpet, multi-coloured floors and wallpapered walls.
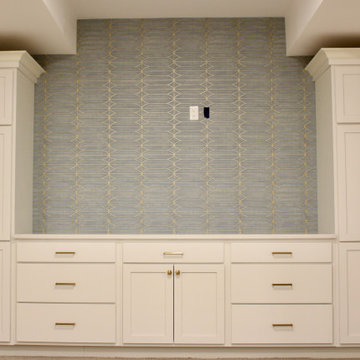
From concept to reality, this project was an amazing transformation. With a blank canvas and 9′ high ceilings, we were given flexibility to build out some great spaces, adding color with this beautiful wallpaper and oversized steel barn doors.

Photo of a large contemporary look-out basement in Toronto with a home cinema, multi-coloured walls, carpet, a hanging fireplace, a stone fireplace surround, multi-coloured floors, a vaulted ceiling and wallpapered walls.

Inspiration for a medium sized contemporary fully buried basement in Chicago with grey walls, carpet, no fireplace, grey floors, exposed beams and wallpapered walls.

Design ideas for a large contemporary basement in Calgary with white walls, carpet, a two-sided fireplace, a stone fireplace surround, beige floors, a wallpapered ceiling and wallpapered walls.
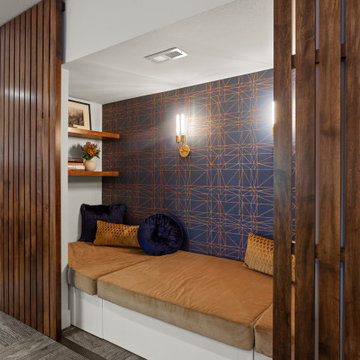
Large modern walk-out basement in Kansas City with white walls, carpet, a brick fireplace surround, grey floors and wallpapered walls.
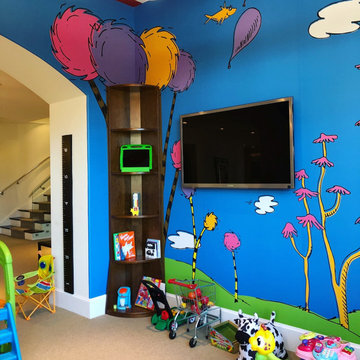
The scope was a stimulating child's area for my client's grandchildren, which was also aesthetically pleasing to other users of the basement too! We developed a story that had personal connections so that the children could also relate to the detail of the wall wrap. They love it!
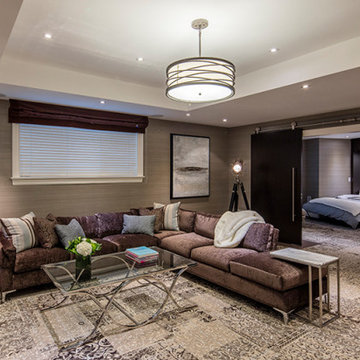
Inspiration for a large contemporary look-out basement in Toronto with multi-coloured walls, carpet, multi-coloured floors and wallpapered walls.
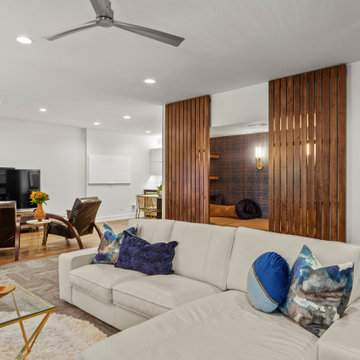
Design ideas for a large modern walk-out basement in Kansas City with white walls, carpet, a brick fireplace surround, grey floors and wallpapered walls.
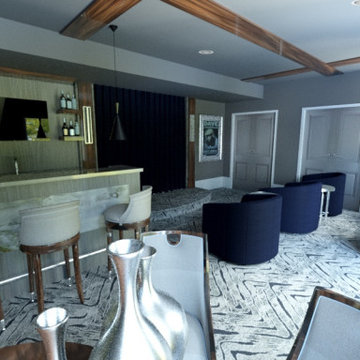
This lower level space started off as a storage space for inherited household furniture and miscellaneous infrequently used items. Pierre Jean-Baptiste Interiors reimagined the space as it now exists using some of our clients few requirements including a stage for the family comedians at the rear of the lower level, a movie screening area, a serving table for frequent soiree’s, and cozy resilient furnishings. We infused style into this lower level changing the paint colors, adding new carpet to absorb sound and provide style. We also were sure to include color in the space strategically. Be sure to subscribe to our YouTube channel for the upcoming video of this space!
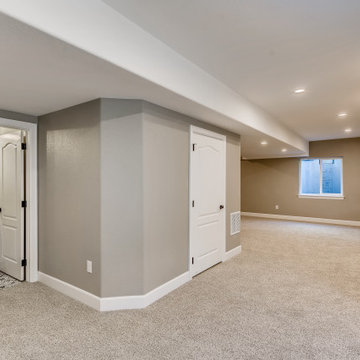
This beautiful basement has gray walls with medium sized white trim. The flooring is nylon carpet in a speckled white coloring. The windows have a white frame with a medium sized, white, wooden window sill. The wet bar has white recessed panels with black metallic handles. In between the two cabinets is a stainless steel drink cooler. The countertop is a white, quartz fitted with an undermounted sink equipped with a stainless steel faucet. Above the wet bar are two white, wooden cabinets with glass recessed panels and black metallic handles. Connecting the two upper cabinets are two wooden, floating shelves with a dark brown stain. The wet bar backsplash is a white and gray ceramic tile laid in a mosaic style that runs up the wall between the cabinets. This beautiful basement bathroom has gray walls with medium, flat white trim. The door is white with a white frame and black metallic handles and hinges. The flooring is a farmhouse styled white and black tile. The vanity set has white cabinets with recessed panels and black metallic handles. The vanity set's counter top is a white quartz with an undermounted sink equipped with a bronze faucet. Above the sink is a square tilting mirror with a bronze frame and a bronze lighting fixture with three light bulbs.
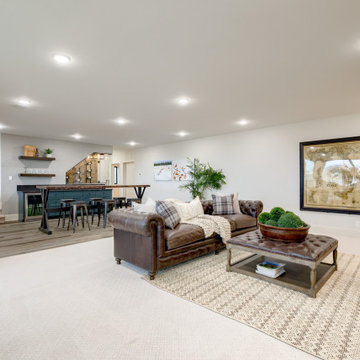
Traditional look-out basement in Omaha with a home bar, carpet, a ribbon fireplace, a tiled fireplace surround and wallpapered walls.
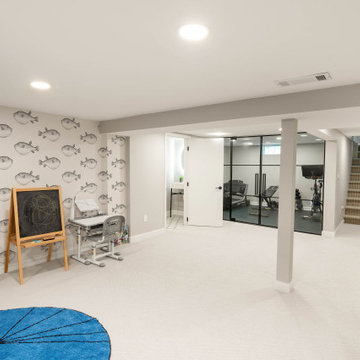
Play space looking into gym, powder room & up the stairs
Large nautical fully buried basement in Columbus with grey walls, carpet, beige floors and wallpapered walls.
Large nautical fully buried basement in Columbus with grey walls, carpet, beige floors and wallpapered walls.
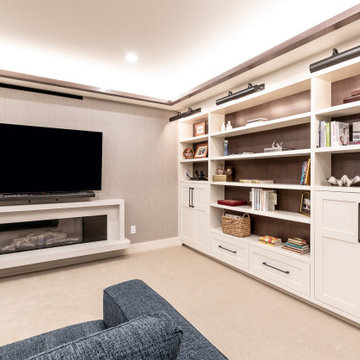
Photo of a large modern fully buried basement in Calgary with beige walls, carpet, a hanging fireplace, a stone fireplace surround, beige floors and wallpapered walls.
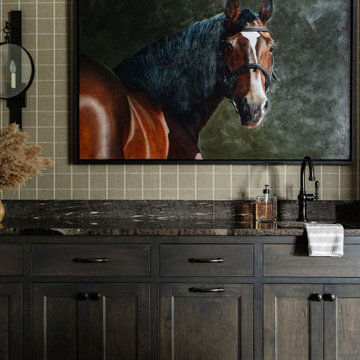
Design ideas for a classic basement in Minneapolis with a home bar, white walls, carpet, no fireplace, grey floors and wallpapered walls.
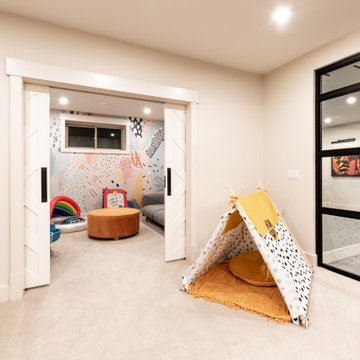
Photo of a large modern fully buried basement in Calgary with beige walls, carpet, a hanging fireplace, a stone fireplace surround, beige floors and wallpapered walls.
Basement with Carpet and Wallpapered Walls Ideas and Designs
1