Basement with Concrete Flooring Ideas and Designs
Sort by:Popular Today
41 - 60 of 2,202 photos
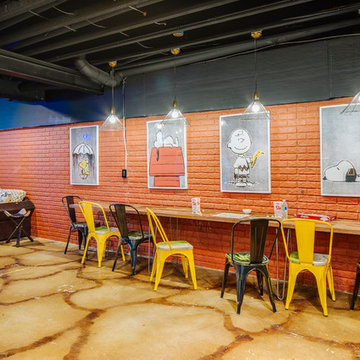
LUXUDIO
Photo of a large modern fully buried basement in Columbus with brown walls and concrete flooring.
Photo of a large modern fully buried basement in Columbus with brown walls and concrete flooring.
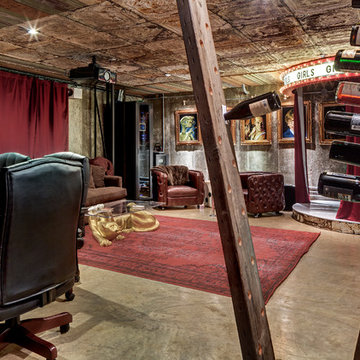
Creatively designed by domiteaux + baggett architects.
Inspiration for a medium sized urban fully buried basement in Dallas with grey walls, concrete flooring and no fireplace.
Inspiration for a medium sized urban fully buried basement in Dallas with grey walls, concrete flooring and no fireplace.

Ray Mata
Large rustic fully buried basement in Other with grey walls, concrete flooring, a wood burning stove, a stone fireplace surround and brown floors.
Large rustic fully buried basement in Other with grey walls, concrete flooring, a wood burning stove, a stone fireplace surround and brown floors.

This is an example of a large contemporary basement in Sydney with brown walls, concrete flooring, grey floors, a wood ceiling and wood walls.
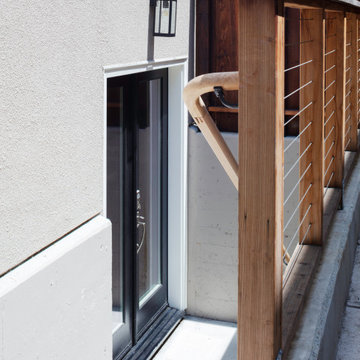
Inspiration for a large classic look-out basement in San Francisco with grey walls, concrete flooring and multi-coloured floors.

Media room / family room basement: We transformed a large finished basement in suburban New Jersery into a farmhouse inspired, chic media / family room. The barn door media cabinet with iron hardware steals the show and makes for the perfect transition between TV-watching to hanging out and playing family games. A cozy gray fabric on the sectional sofa is offset by the elegant leather sofa and acrylic chair. This family-friendly space is adjacent to an open-concept kids playroom and craft room, which echo the same color palette and materials with a more youthful look. See the full project to view playroom and craft room.
Photo Credits: Erin Coren, Curated Nest Interiors
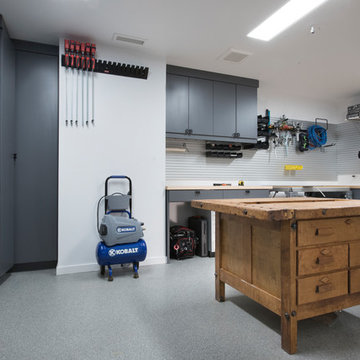
Designed by Lynn Casanova of Closet Works
The home is completely eco-friendly, so formaldehyde free material was a must-have. The client chose a dark gray laminate in our Moonlight color that met his "green" requirement. Aluminum Omni Track wall tracks with specialized accessories were hung along the walls.
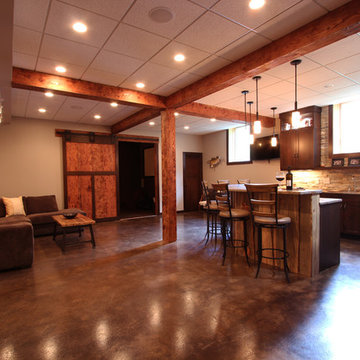
This huge basement offers many different areas for entertaining. Through the (homemade) barn door is the theater room, the living area is pictured, and the bar provides enough seating that everyone will have a spot if they decide to gather around.

Design ideas for an expansive urban fully buried basement in San Francisco with grey walls, concrete flooring, a standard fireplace, a tiled fireplace surround and grey floors.
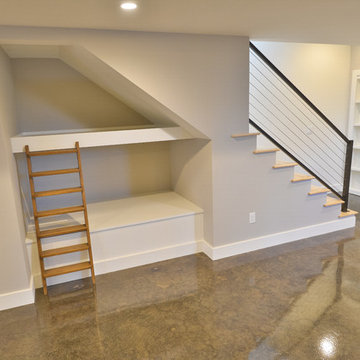
LouisvillePhotographer.com
Midcentury basement in Louisville with grey walls and concrete flooring.
Midcentury basement in Louisville with grey walls and concrete flooring.
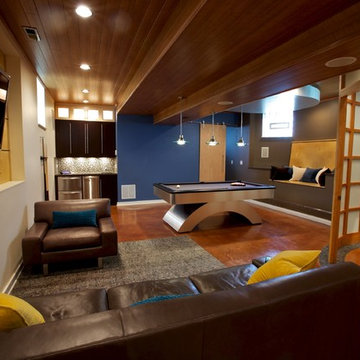
Inspiration for a modern basement in Chicago with concrete flooring and orange floors.

Living room basement bedroom with new egress window. Polished concrete floors & staged
Inspiration for a small traditional look-out basement in Portland with white walls, concrete flooring and grey floors.
Inspiration for a small traditional look-out basement in Portland with white walls, concrete flooring and grey floors.
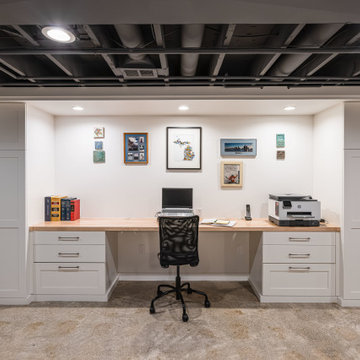
Polished concrete basement floors with open, painted ceilings and ductwork. Built-in desk and cabinetry for office space. Design and construction by Meadowlark Design + Build in Ann Arbor, Michigan. Professional photography by Sean Carter.

The homeowners had a very specific vision for their large daylight basement. To begin, Neil Kelly's team, led by Portland Design Consultant Fabian Genovesi, took down numerous walls to completely open up the space, including the ceilings, and removed carpet to expose the concrete flooring. The concrete flooring was repaired, resurfaced and sealed with cracks in tact for authenticity. Beams and ductwork were left exposed, yet refined, with additional piping to conceal electrical and gas lines. Century-old reclaimed brick was hand-picked by the homeowner for the east interior wall, encasing stained glass windows which were are also reclaimed and more than 100 years old. Aluminum bar-top seating areas in two spaces. A media center with custom cabinetry and pistons repurposed as cabinet pulls. And the star of the show, a full 4-seat wet bar with custom glass shelving, more custom cabinetry, and an integrated television-- one of 3 TVs in the space. The new one-of-a-kind basement has room for a professional 10-person poker table, pool table, 14' shuffleboard table, and plush seating.
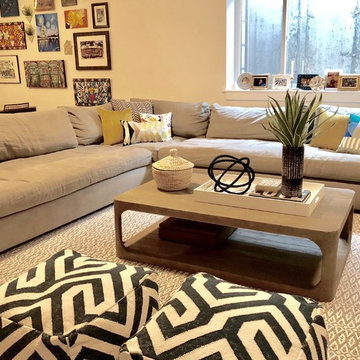
This is an example of a large bohemian look-out basement in Boise with white walls and concrete flooring.
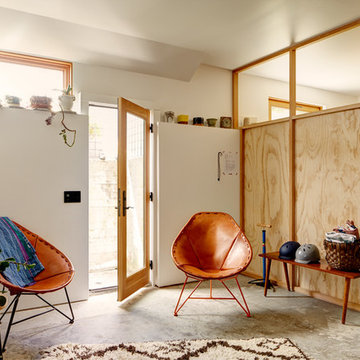
In order to achieve the head height needed for this basement communal space to function, we raised the house several feet in the air and built the area that stands above the shelf. Plywood partitions separate off the office space The rustic, funky vibe of this inn makes it an inspiring launching pad for all the activities our beautiful PNW has to offer, and the space is prepped with bicycles and bike accoutrements to help guests on their way.
Builder: Blue Sound Construction
Designer: Aaron Bush of Workshop AB2C
Photo:Alex Hayden
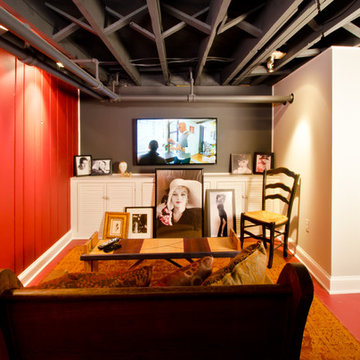
David Merrick
Inspiration for a medium sized eclectic fully buried basement in DC Metro with red walls, concrete flooring, no fireplace and red floors.
Inspiration for a medium sized eclectic fully buried basement in DC Metro with red walls, concrete flooring, no fireplace and red floors.
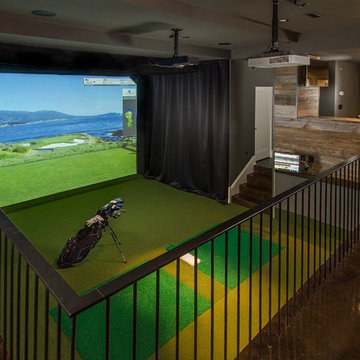
Seth Hannula
Inspiration for a traditional basement in Minneapolis with grey walls and concrete flooring.
Inspiration for a traditional basement in Minneapolis with grey walls and concrete flooring.
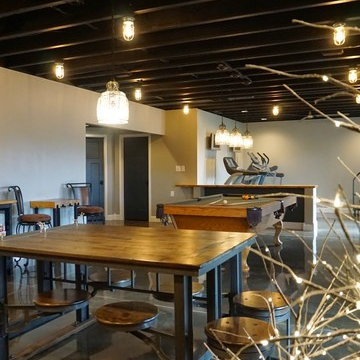
Self
This is an example of a large modern walk-out basement in Louisville with grey walls and concrete flooring.
This is an example of a large modern walk-out basement in Louisville with grey walls and concrete flooring.
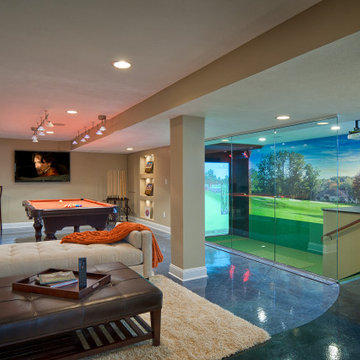
Our clients live in a country club community and were looking to renovate their unfinished basement. The client knew he wanted to include a gym, theater, and gaming center.
We incorporated a Home Automation system for this project, providing for music playback, movie watching, lighting control, and security integration.
Our challenges included a short construction deadline and several structural issues. The original basement had a floor-to-ceiling height of 8’-0” with several columns running down the center of the basement that interfered with the seating area of the theater. Our design/build team installed a second beam adjacent to the original to help distribute the load, enabling the removal of columns.
The theater had a water meter projecting a foot out from the front wall. We retrofitted a piece of A/V acoustically treated furniture to hide the meter and gear.
This homeowner originally planned to include a putting green on his project, until we demonstrated a Visual Sports Golf Simulator. The ceiling height was two feet short of optimal swing height for a simulator. Our client was committed, we excavated the corner of the basement to lower the floor. To accent the space, we installed a custom mural printed on carpet, based upon a photograph from the neighboring fairway of the client’s home. By adding custom high-impact glass walls, partygoers can join in on the fun and watch the action unfold while the sports enthusiasts can view the party or ball game on TV! The Visual Sports system allows guests and family to not only enjoy golf, but also sports such as hockey, baseball, football, soccer, and basketball.
We overcame the structural and visual challenges of the space by using floor-to-glass walls, removal of columns, an interesting mural, and reflective floor surfaces. The client’s expectations were exceeded in every aspect of their project, as evidenced in their video testimonial and the fact that all trades were invited to their catered Open House! The client enjoys his golf simulator so much he had tape on five of his fingers and his wife informed us he has formed two golf leagues! This project transformed an unused basement into a visually stunning space providing the client the ultimate fun get-a-away!
Basement with Concrete Flooring Ideas and Designs
3