Basement with Concrete Flooring Ideas and Designs
Refine by:
Budget
Sort by:Popular Today
101 - 120 of 2,202 photos
Item 1 of 2
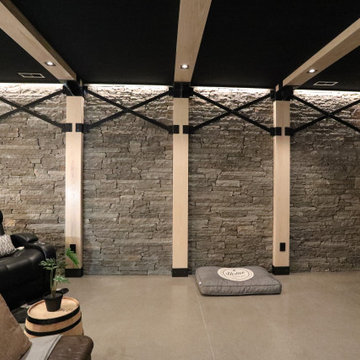
The finished basement welcomes you with a sleek, modern floating staircase leading down to a captivating space. As you step onto the inviting heated polished concrete floor, the space comes alive. A striking stone feature wall serves as a focal point, its textures enhanced by the sleek flooring. Accentuated by industrial-style beams and a galvanized metal ceiling, the room exudes a perfect blend of contemporary elegance. Illuminated by industrial lighting, it boasts a well-equipped bar kitchenette, inviting gatherings and entertainment in this modern, cozy retreat.
Martin Bros. Contracting, Inc., General Contractor; Helman Sechrist Architecture, Architect; JJ Osterloo Design, Designer; Photography by Marie Kinney
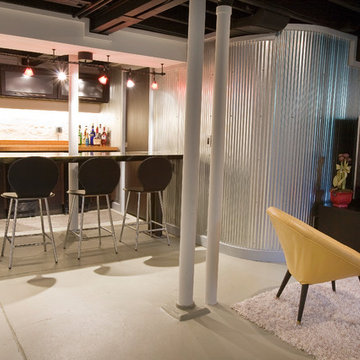
Basement Bar and Media Area
Inspiration for an industrial fully buried basement in Cincinnati with concrete flooring, grey walls and grey floors.
Inspiration for an industrial fully buried basement in Cincinnati with concrete flooring, grey walls and grey floors.
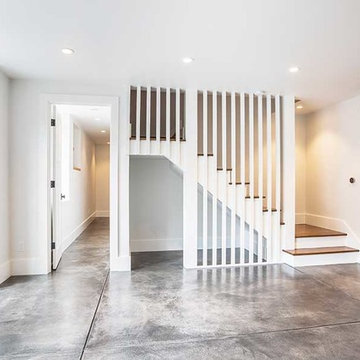
Photo of a modern walk-out basement in San Francisco with white walls, concrete flooring and grey floors.
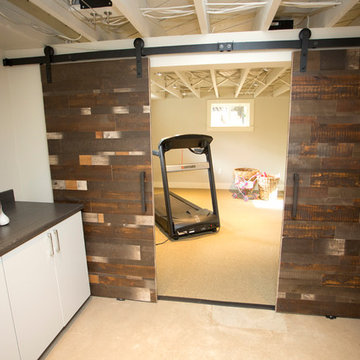
The word "basement" can conjur thoughts of dark, damp, unfriendly spaces. We were tasked with transforming one of those basements into a space kids couldn't wait to spend time. A trundle daybed anchors a cozy reading nook built for two, with enough bookshelves to keep any bookworm entertained. Dad's childhood kitchen invites culinary creativity, and a playful craft table does double duty as a snack station when friends come to play. The space caters to adults, as well, with a comfortable sectional to lounge on while the kids play, and plenty of storage in the "mud room" and wall of built-in cabinetry. Throw open the custom barn doors and the treadmill is perfectly positioned to catch your favorite show on the flat screen TV. It's a comfortable, casual family space where kids can be kids and the adults can play along.
Photography by Cody Wheeler
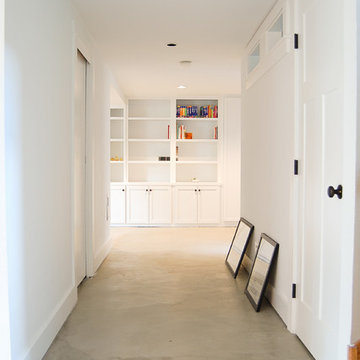
A basement reconfiguration and remodel in a 1924 SE Portland bungalow.
A custom designed built-in covers the full length across the back wall of the room, adding visual interest and practical storage.
Shaker style cabinets, black accents, modern light fixtures and polished concrete floors.
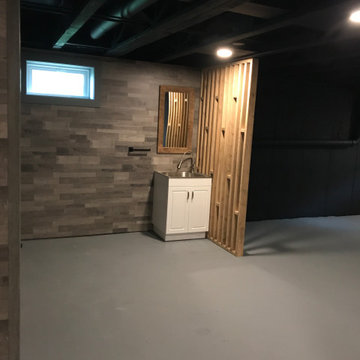
This is the basement. We painted the whole thing black. We put the 2x4s to separate the area with the sink and the washing machines that will stand there.
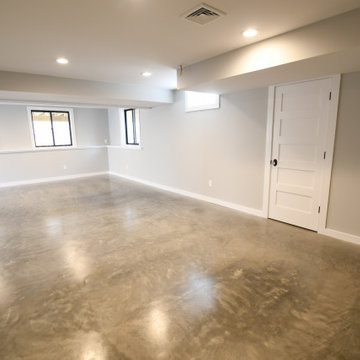
Large farmhouse walk-out basement in New York with grey walls, concrete flooring and grey floors.
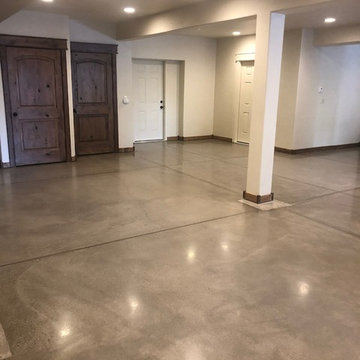
Beautiful natural high gloss concrete polish for this lovely modern Tahoe Donner Residential Home. Densified and sealed for moisture blocking and admittance of its natural color.
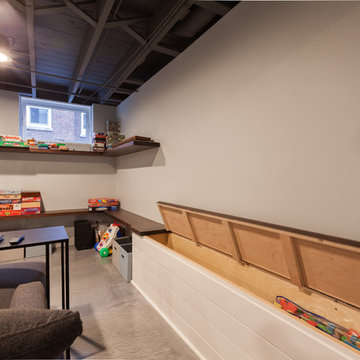
Elizabeth Steiner Photography
Inspiration for a large traditional look-out basement in Chicago with blue walls, concrete flooring, no fireplace and blue floors.
Inspiration for a large traditional look-out basement in Chicago with blue walls, concrete flooring, no fireplace and blue floors.
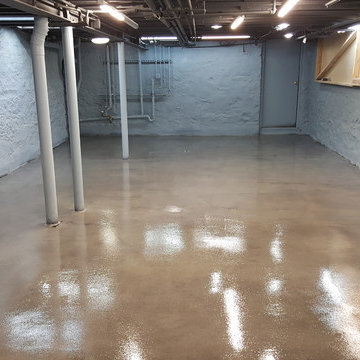
This Basement was a two step grind stain and seal . A polyaspartic top coat was applied as the final coat which provided a beautiful shine this is a great alternative to an epoxy floor
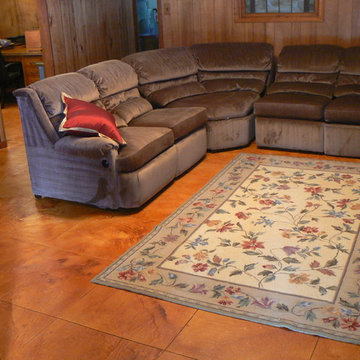
Elite Crete
Large classic basement in Denver with brown walls, concrete flooring and brown floors.
Large classic basement in Denver with brown walls, concrete flooring and brown floors.
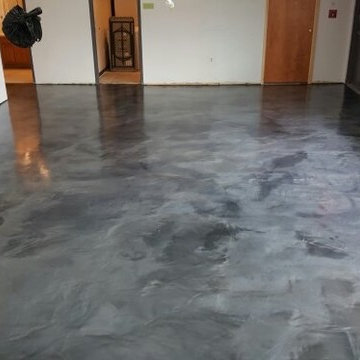
JD Thomas
Design ideas for a medium sized modern walk-out basement in Philadelphia with white walls, concrete flooring and no fireplace.
Design ideas for a medium sized modern walk-out basement in Philadelphia with white walls, concrete flooring and no fireplace.
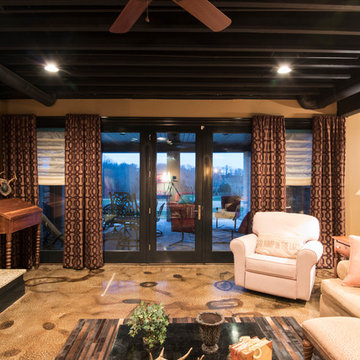
Duane Cannon
Inspiration for a large contemporary walk-out basement in Other with beige walls, concrete flooring, a standard fireplace, a tiled fireplace surround and beige floors.
Inspiration for a large contemporary walk-out basement in Other with beige walls, concrete flooring, a standard fireplace, a tiled fireplace surround and beige floors.
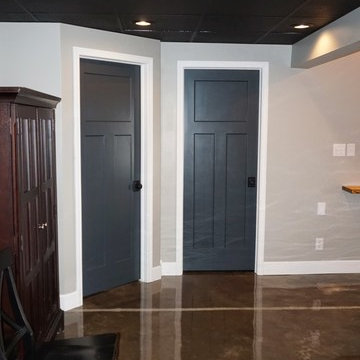
Self
Photo of a large modern walk-out basement in Louisville with grey walls and concrete flooring.
Photo of a large modern walk-out basement in Louisville with grey walls and concrete flooring.
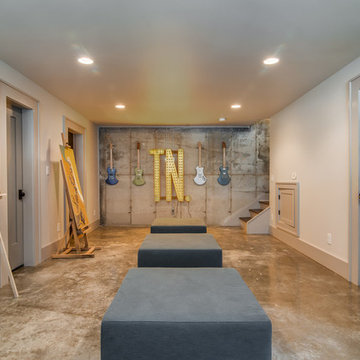
Garett Buell
This is an example of a medium sized urban walk-out basement in Nashville with grey walls and concrete flooring.
This is an example of a medium sized urban walk-out basement in Nashville with grey walls and concrete flooring.
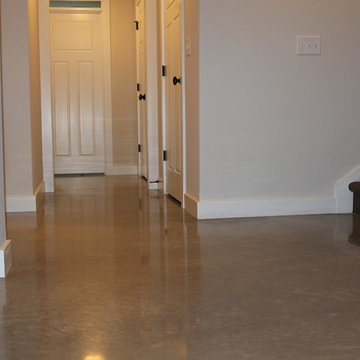
New construction opens a wide array of options when it comes to selecting finishes. For this particular client, they wanted a durable floor that was also aesthetically pleasing to complete their basement. Since there was no topical sealer on the new concrete, a polished flooring system was selected.
The basement itself was a little over 1200 square feet and featured a game room, main living area, bedrooms, bathrooms and a kitchen. All of the flooring was to be polished to a level 400 shine and finished with a densifier and stain guarding product. Polished concrete is the most durable flooring choice. It allows the concrete to breathe below grade, creates movement and character throughout the space and is very easy to maintain. With a pond out back, a polished concrete floor is easy to clean and will be able to withstand high traffic.
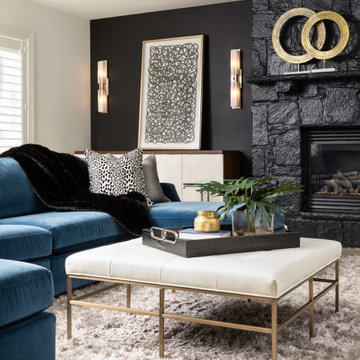
Chic. Moody. Sexy. These are just a few of the words that come to mind when I think about the W Hotel in downtown Bellevue, WA. When my client came to me with this as inspiration for her Basement makeover, I couldn’t wait to get started on the transformation. Everything from the poured concrete floors to mimic Carrera marble, to the remodeled bar area, and the custom designed billiard table to match the custom furnishings is just so luxe! Tourmaline velvet, embossed leather, and lacquered walls adds texture and depth to this multi-functional living space.
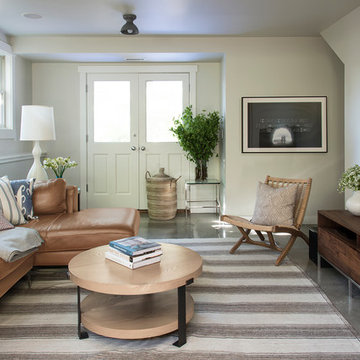
Andy Beers
Design ideas for a medium sized scandinavian walk-out basement in Seattle with grey walls, concrete flooring and grey floors.
Design ideas for a medium sized scandinavian walk-out basement in Seattle with grey walls, concrete flooring and grey floors.
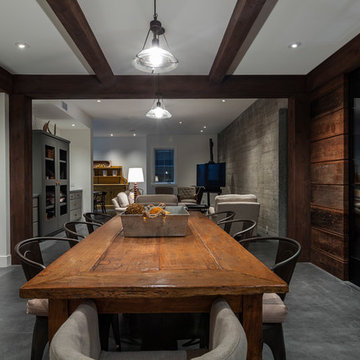
Frank Paul Perez, Red Lily Studios
Strata Landscape Architects
Joanie Wick Interiors
Noel Cross Architect
Conrado Home Builders
This is an example of a large classic fully buried basement in San Francisco with white walls, concrete flooring and grey floors.
This is an example of a large classic fully buried basement in San Francisco with white walls, concrete flooring and grey floors.
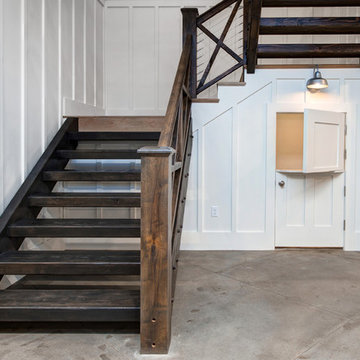
Inspiration for a large farmhouse look-out basement in Salt Lake City with white walls and concrete flooring.
Basement with Concrete Flooring Ideas and Designs
6