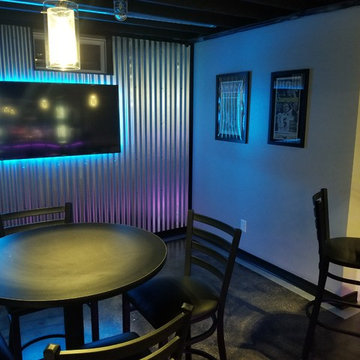Industrial Basement with Concrete Flooring Ideas and Designs
Refine by:
Budget
Sort by:Popular Today
1 - 20 of 234 photos
Item 1 of 3

The homeowners had a very specific vision for their large daylight basement. To begin, Neil Kelly's team, led by Portland Design Consultant Fabian Genovesi, took down numerous walls to completely open up the space, including the ceilings, and removed carpet to expose the concrete flooring. The concrete flooring was repaired, resurfaced and sealed with cracks in tact for authenticity. Beams and ductwork were left exposed, yet refined, with additional piping to conceal electrical and gas lines. Century-old reclaimed brick was hand-picked by the homeowner for the east interior wall, encasing stained glass windows which were are also reclaimed and more than 100 years old. Aluminum bar-top seating areas in two spaces. A media center with custom cabinetry and pistons repurposed as cabinet pulls. And the star of the show, a full 4-seat wet bar with custom glass shelving, more custom cabinetry, and an integrated television-- one of 3 TVs in the space. The new one-of-a-kind basement has room for a professional 10-person poker table, pool table, 14' shuffleboard table, and plush seating.

kathy peden photography
This is an example of a medium sized urban walk-out basement in Denver with grey walls, concrete flooring, no fireplace and beige floors.
This is an example of a medium sized urban walk-out basement in Denver with grey walls, concrete flooring, no fireplace and beige floors.
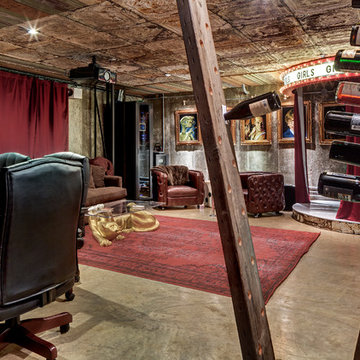
Creatively designed by domiteaux + baggett architects.
Inspiration for a medium sized urban fully buried basement in Dallas with grey walls, concrete flooring and no fireplace.
Inspiration for a medium sized urban fully buried basement in Dallas with grey walls, concrete flooring and no fireplace.

In this project, Rochman Design Build converted an unfinished basement of a new Ann Arbor home into a stunning home pub and entertaining area, with commercial grade space for the owners' craft brewing passion. The feel is that of a speakeasy as a dark and hidden gem found in prohibition time. The materials include charcoal stained concrete floor, an arched wall veneered with red brick, and an exposed ceiling structure painted black. Bright copper is used as the sparkling gem with a pressed-tin-type ceiling over the bar area, which seats 10, copper bar top and concrete counters. Old style light fixtures with bare Edison bulbs, well placed LED accent lights under the bar top, thick shelves, steel supports and copper rivet connections accent the feel of the 6 active taps old-style pub. Meanwhile, the brewing room is splendidly modern with large scale brewing equipment, commercial ventilation hood, wash down facilities and specialty equipment. A large window allows a full view into the brewing room from the pub sitting area. In addition, the space is large enough to feel cozy enough for 4 around a high-top table or entertain a large gathering of 50. The basement remodel also includes a wine cellar, a guest bathroom and a room that can be used either as guest room or game room, and a storage area.

Design ideas for an expansive urban fully buried basement in San Francisco with grey walls, concrete flooring, a standard fireplace, a tiled fireplace surround and grey floors.
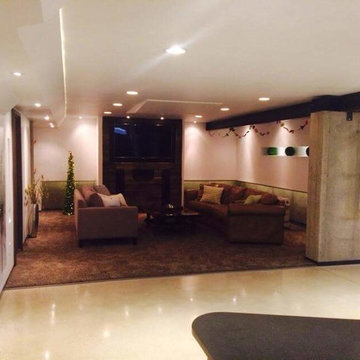
Jason Grimes
Large urban fully buried basement in Cincinnati with white walls and concrete flooring.
Large urban fully buried basement in Cincinnati with white walls and concrete flooring.
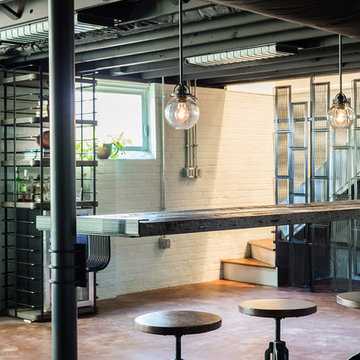
Photo of a large industrial look-out basement in Raleigh with white walls, concrete flooring and no fireplace.
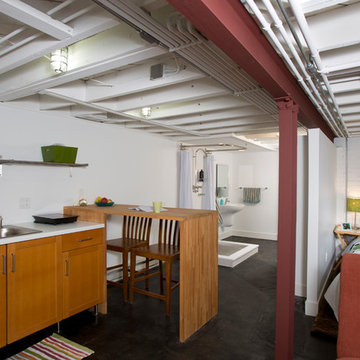
Greg Hadley
This is an example of a large urban walk-out basement in DC Metro with concrete flooring, white walls, no fireplace and black floors.
This is an example of a large urban walk-out basement in DC Metro with concrete flooring, white walls, no fireplace and black floors.
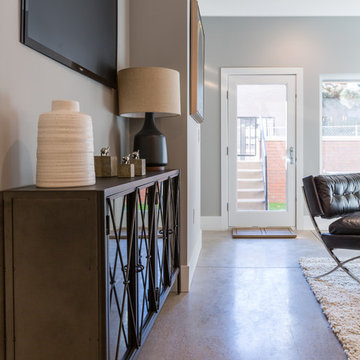
kathy peden photography
Photo of a large urban walk-out basement in Denver with grey walls, concrete flooring, no fireplace and beige floors.
Photo of a large urban walk-out basement in Denver with grey walls, concrete flooring, no fireplace and beige floors.
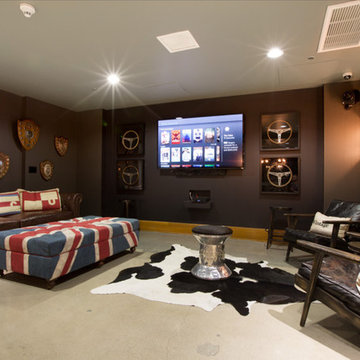
Photo of a large urban fully buried basement in San Francisco with grey walls, concrete flooring and grey floors.
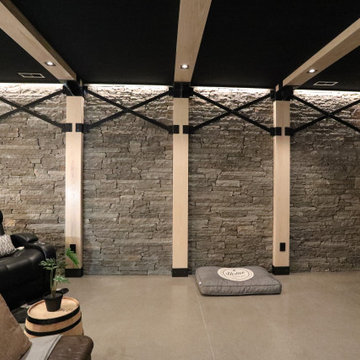
The finished basement welcomes you with a sleek, modern floating staircase leading down to a captivating space. As you step onto the inviting heated polished concrete floor, the space comes alive. A striking stone feature wall serves as a focal point, its textures enhanced by the sleek flooring. Accentuated by industrial-style beams and a galvanized metal ceiling, the room exudes a perfect blend of contemporary elegance. Illuminated by industrial lighting, it boasts a well-equipped bar kitchenette, inviting gatherings and entertainment in this modern, cozy retreat.
Martin Bros. Contracting, Inc., General Contractor; Helman Sechrist Architecture, Architect; JJ Osterloo Design, Designer; Photography by Marie Kinney
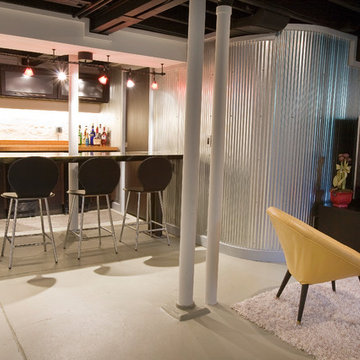
Basement Bar and Media Area
Inspiration for an industrial fully buried basement in Cincinnati with concrete flooring, grey walls and grey floors.
Inspiration for an industrial fully buried basement in Cincinnati with concrete flooring, grey walls and grey floors.

This expansive basement was revamped with modern, industrial, and rustic. Features include a floor-to-ceiling wet bar complete with lots of storage for wine bottles, glass cabinet uppers, gray inset shaker doors and drawers, beverage cooler, and backsplash. Reclaimed barnwood flanks the accent walls and behind the wall-mounted TV. New matching cabinets and book cases flank the existing fireplace.
Cabinetry design, build, and install by Wheatland Custom Cabinetry. General contracting and remodel by Hyland Homes.
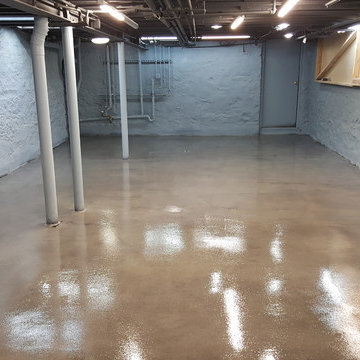
This Basement was a two step grind stain and seal . A polyaspartic top coat was applied as the final coat which provided a beautiful shine this is a great alternative to an epoxy floor
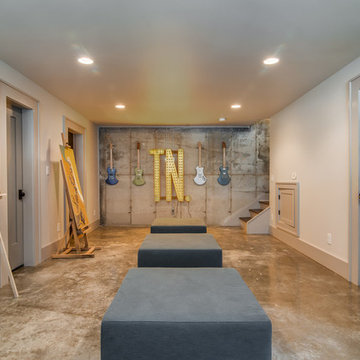
Garett Buell
This is an example of a medium sized urban walk-out basement in Nashville with grey walls and concrete flooring.
This is an example of a medium sized urban walk-out basement in Nashville with grey walls and concrete flooring.
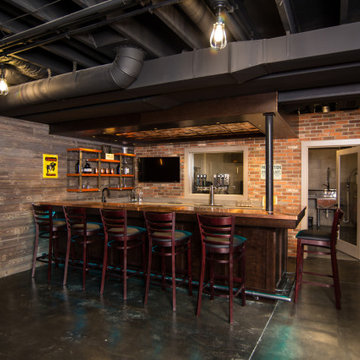
In this project, Rochman Design Build converted an unfinished basement of a new Ann Arbor home into a stunning home pub and entertaining area, with commercial grade space for the owners' craft brewing passion. The feel is that of a speakeasy as a dark and hidden gem found in prohibition time. The materials include charcoal stained concrete floor, an arched wall veneered with red brick, and an exposed ceiling structure painted black. Bright copper is used as the sparkling gem with a pressed-tin-type ceiling over the bar area, which seats 10, copper bar top and concrete counters. Old style light fixtures with bare Edison bulbs, well placed LED accent lights under the bar top, thick shelves, steel supports and copper rivet connections accent the feel of the 6 active taps old-style pub. Meanwhile, the brewing room is splendidly modern with large scale brewing equipment, commercial ventilation hood, wash down facilities and specialty equipment. A large window allows a full view into the brewing room from the pub sitting area. In addition, the space is large enough to feel cozy enough for 4 around a high-top table or entertain a large gathering of 50. The basement remodel also includes a wine cellar, a guest bathroom and a room that can be used either as guest room or game room, and a storage area.
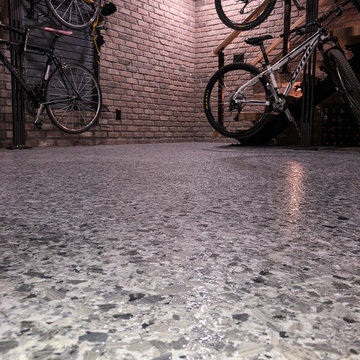
Epoxy flooring made for another industrial touch to the design and serves as an easy to clean surface for these dog moms.
Design ideas for a medium sized urban walk-out basement in Denver with grey walls, concrete flooring, a ribbon fireplace, a tiled fireplace surround and grey floors.
Design ideas for a medium sized urban walk-out basement in Denver with grey walls, concrete flooring, a ribbon fireplace, a tiled fireplace surround and grey floors.

The homeowners had a very specific vision for their large daylight basement. To begin, Neil Kelly's team, led by Portland Design Consultant Fabian Genovesi, took down numerous walls to completely open up the space, including the ceilings, and removed carpet to expose the concrete flooring. The concrete flooring was repaired, resurfaced and sealed with cracks in tact for authenticity. Beams and ductwork were left exposed, yet refined, with additional piping to conceal electrical and gas lines. Century-old reclaimed brick was hand-picked by the homeowner for the east interior wall, encasing stained glass windows which were are also reclaimed and more than 100 years old. Aluminum bar-top seating areas in two spaces. A media center with custom cabinetry and pistons repurposed as cabinet pulls. And the star of the show, a full 4-seat wet bar with custom glass shelving, more custom cabinetry, and an integrated television-- one of 3 TVs in the space. The new one-of-a-kind basement has room for a professional 10-person poker table, pool table, 14' shuffleboard table, and plush seating.
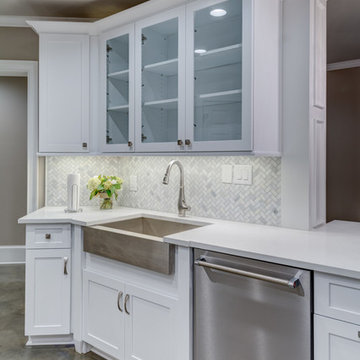
Client was looking for a bit of urban flair in her Alpharetta basement. To achieve some consistency with the upper levels of the home we mimicked the more traditional style columns but then complemented them with clean and simple shaker style cabinets and stainless steel appliances. By mixing brick and herringbone marble backsplashes an unexpected elegance was achieved while keeping the space with limited natural light from becoming too dark. Open hanging industrial pipe shelves and stained concrete floors complete the look.
Industrial Basement with Concrete Flooring Ideas and Designs
1
