Modern Basement with Concrete Flooring Ideas and Designs
Refine by:
Budget
Sort by:Popular Today
1 - 20 of 293 photos
Item 1 of 3

Basement game room focused on retro style games, slot machines, pool table. Owners wanted an open feel with a little more industrial and modern appeal, therefore we left the ceiling unfinished. The floors are an epoxy type finish that allows for high traffic usage, easy clean up and no need to replace carpet in the long term.
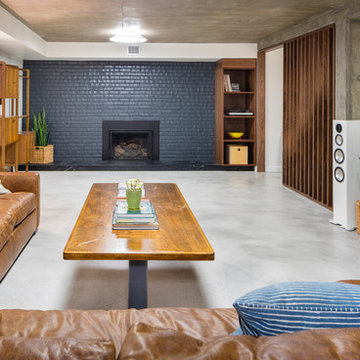
Photo of a modern basement in Kansas City with white walls, concrete flooring, a standard fireplace and a brick fireplace surround.

The design incorporates a two-sided open bookcase to separate the main living space from the back hall. The two-sided bookcase offers a filtered view to and from the back hall, allowing the space to feel open while supplying some privacy for the service areas. A stand-alone entertainment center acts as a room divider, with a TV wall on one side and a gallery wall on the opposite side. In addition, the ceiling height over the main space was made to feel taller by exposing the floor joists above.
Photo Credit: David Meaux Photography

Self
This is an example of a large modern walk-out basement in Louisville with grey walls, concrete flooring, no fireplace and grey floors.
This is an example of a large modern walk-out basement in Louisville with grey walls, concrete flooring, no fireplace and grey floors.

Inspiration for a medium sized modern fully buried basement in Salt Lake City with white walls, concrete flooring, a standard fireplace, a tiled fireplace surround and grey floors.
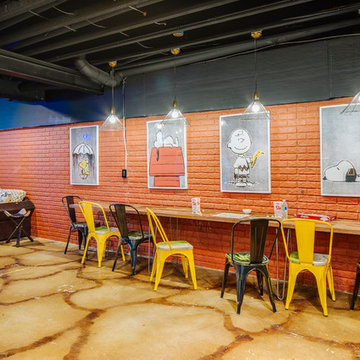
LUXUDIO
Photo of a large modern fully buried basement in Columbus with brown walls and concrete flooring.
Photo of a large modern fully buried basement in Columbus with brown walls and concrete flooring.
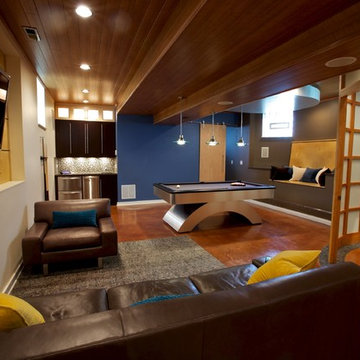
Inspiration for a modern basement in Chicago with concrete flooring and orange floors.
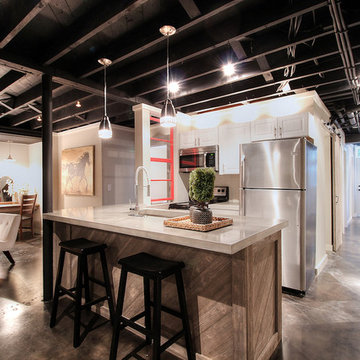
Basement & In-Law Suite Renovation in Smyrna Ga
This is an example of a medium sized modern walk-out basement in Atlanta with beige walls, concrete flooring and brown floors.
This is an example of a medium sized modern walk-out basement in Atlanta with beige walls, concrete flooring and brown floors.
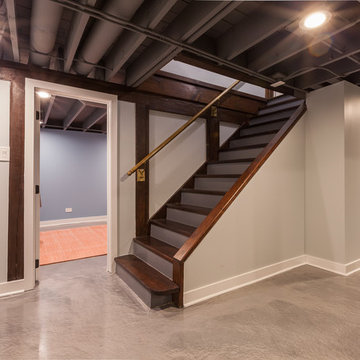
This is an example of a medium sized modern look-out basement in Chicago with grey walls, concrete flooring, no fireplace and blue floors.
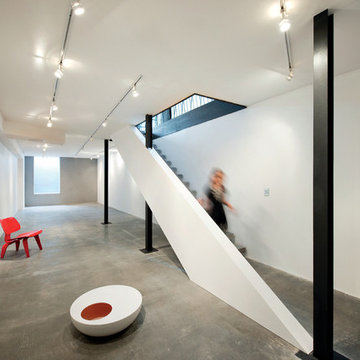
Photo of a large modern look-out basement in Melbourne with white walls, concrete flooring and no fireplace.
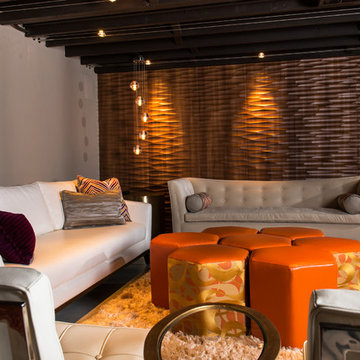
Steve Tague
Photo of a medium sized modern fully buried basement in Other with beige walls, concrete flooring and no fireplace.
Photo of a medium sized modern fully buried basement in Other with beige walls, concrete flooring and no fireplace.
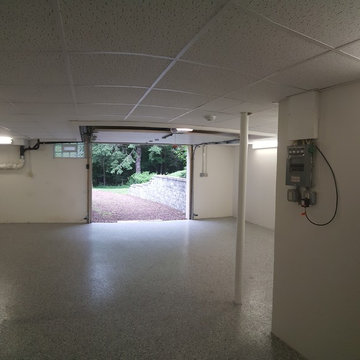
Inspiration for a large modern walk-out basement in Boston with white walls, concrete flooring, a standard fireplace and a stone fireplace surround.
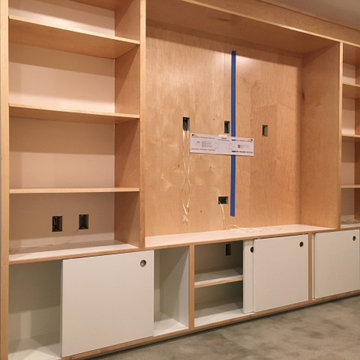
The TV wall.
The ABB Built-in
- custom designed storage system for basement area in condo
- queen size side tilt Murphy bed, TV cabinet with sliding doors, 4 drawer open closet, comforter cubby and shelving
- Prefinished maple plywood, white melamine cabinet liner plywood, full extension undermount drawer slides, Trola Rolle 2000 sliding door system
This project totally transformed the basement into a usable, comfortable living area and essentially created an additional bedroom in the condo. The access from the garage was tight so all components were built on-site.
We love seeing how spaces like this can become functional and aesthetic with the client's vision and our building skills! Let us know how we can help create a usable area for you!! Feel free to contact us through Facebook, @vpw.designs on Instagram or vpwdesigns.com
Thanks for looking!
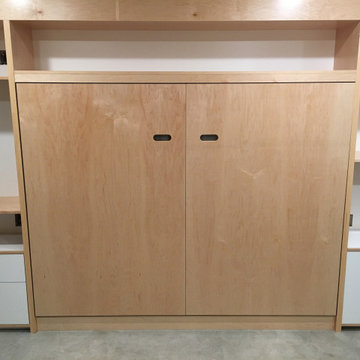
The Murphy Bed.
The ABB Built-in
- custom designed storage system for basement area in condo
- queen size side tilt Murphy bed, TV cabinet with sliding doors, 4 drawer open closet, comforter cubby and shelving
- Prefinished maple plywood, white melamine cabinet liner plywood, full extension undermount drawer slides, Trola Rolle 2000 sliding door system
This project totally transformed the basement into a usable, comfortable living area and essentially created an additional bedroom in the condo. The access from the garage was tight so all components were built on-site.
We love seeing how spaces like this can become functional and aesthetic with the client's vision and our building skills! Let us know how we can help create a usable area for you!! Feel free to contact us through Facebook, @vpw.designs on Instagram or vpwdesigns.com
Thanks for looking!
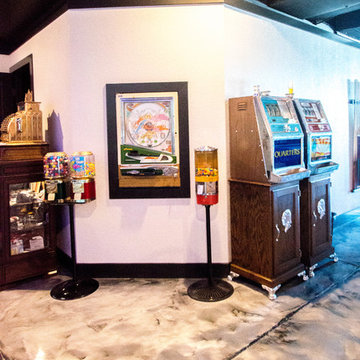
Basement game room focused on retro style games, slot machines, pool table. Owners wanted an open feel with a little more industrial and modern appeal, therefore we left the ceiling unfinished. The floors are an epoxy type finish that allows for high traffic usage, easy clean up and no need to replace carpet in the long term.
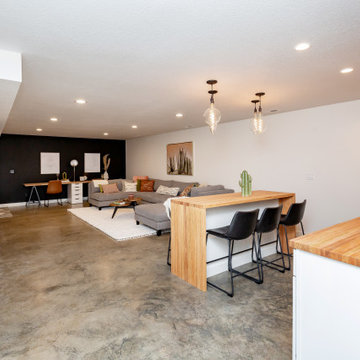
Modern basement finish in Ankeny, Iowa. Exciting, new space, complete with new bar area, modern fireplace, polished concrete flooring, bathroom and bedroom. Before and After pics. Staging: Jessica Rae Interiors. Photos: Jake Boyd Photography. Thank you to our wonderful customers, Kathy and Josh!
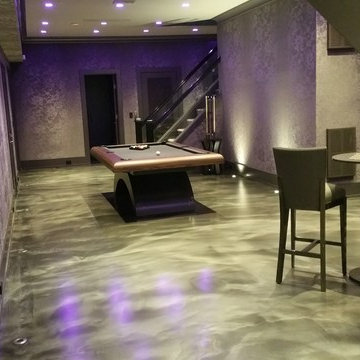
Inspiration for a modern basement in Orange County with concrete flooring.
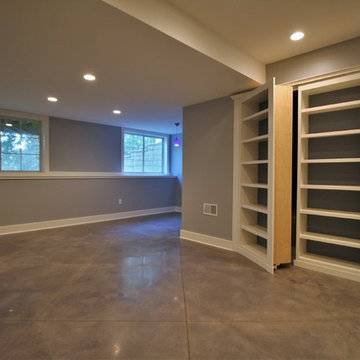
The "secret entry" to the mechanical room was Dexter's idea. The original plans called for a standard door. The owners asked for a built-in book case, and Dexter proposed the idea you see today to make the book case into an entry way. This also solved other challenges related to the mechanicals.
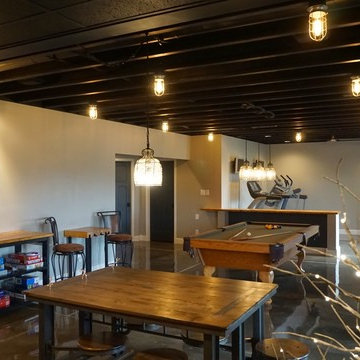
Self
This is an example of a large modern walk-out basement in Louisville with grey walls, concrete flooring and no fireplace.
This is an example of a large modern walk-out basement in Louisville with grey walls, concrete flooring and no fireplace.
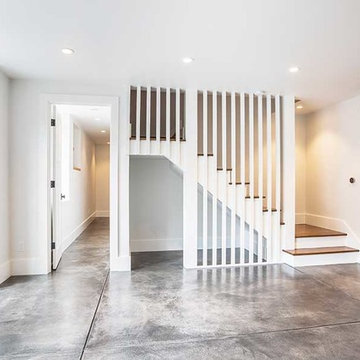
Photo of a modern walk-out basement in San Francisco with white walls, concrete flooring and grey floors.
Modern Basement with Concrete Flooring Ideas and Designs
1